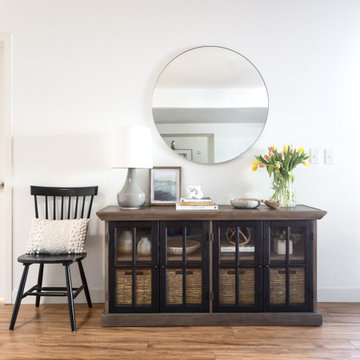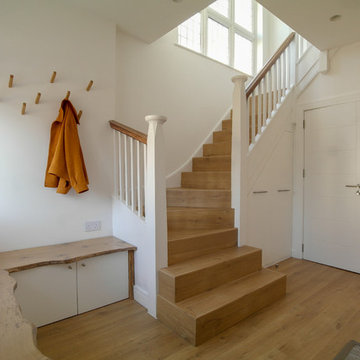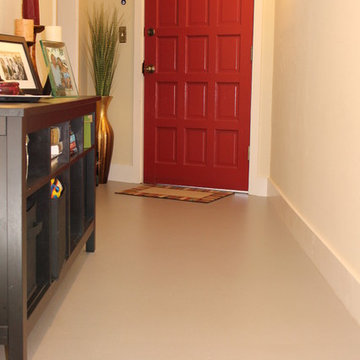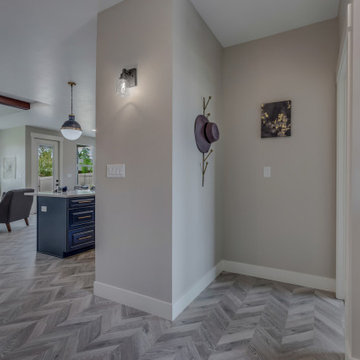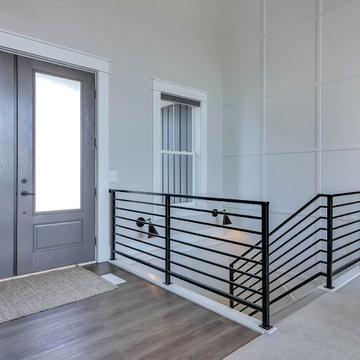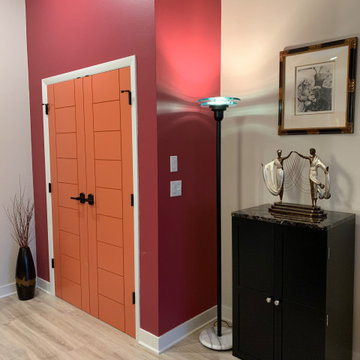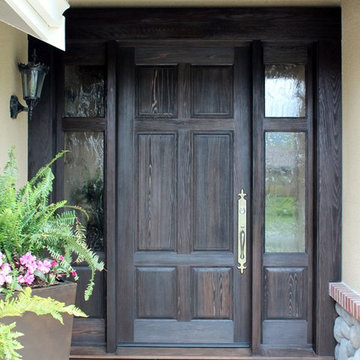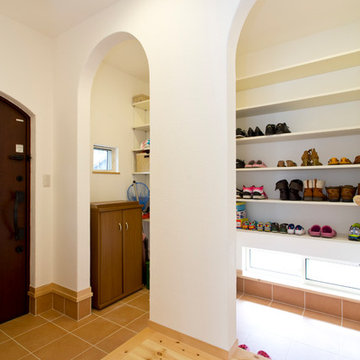玄関 (ラミネートの床、リノリウムの床、テラコッタタイルの床、グレーのドア、赤いドア) の写真
絞り込み:
資材コスト
並び替え:今日の人気順
写真 1〜20 枚目(全 137 枚)

Isle of Wight interior designers, Hampton style, coastal property full refurbishment project.
www.wooldridgeinteriors.co.uk
ハンプシャーにある中くらいなビーチスタイルのおしゃれな玄関ホール (グレーの壁、ラミネートの床、グレーのドア、グレーの床、羽目板の壁) の写真
ハンプシャーにある中くらいなビーチスタイルのおしゃれな玄関ホール (グレーの壁、ラミネートの床、グレーのドア、グレーの床、羽目板の壁) の写真

Главной особенностью этого проекта был синий цвет стен.
サンクトペテルブルクにあるお手頃価格の小さな北欧スタイルのおしゃれな玄関ラウンジ (青い壁、ラミネートの床、グレーのドア、茶色い床、折り上げ天井、壁紙) の写真
サンクトペテルブルクにあるお手頃価格の小さな北欧スタイルのおしゃれな玄関ラウンジ (青い壁、ラミネートの床、グレーのドア、茶色い床、折り上げ天井、壁紙) の写真
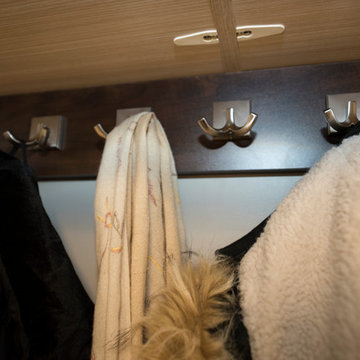
Designed by Lina Meile of Closet Works
We maximized the amount of storage for purses and shoes by building shelves vertically on either side of the coat hooks. The Elite double hook coat hooks are on a Cocoa cleat and hold a generous amount of coats.

We are Dexign Matter, an award-winning studio sought after for crafting multi-layered interiors that we expertly curated to fulfill individual design needs.
Design Director Zoe Lee’s passion for customization is evident in this city residence where she melds the elevated experience of luxury hotels with a soft and inviting atmosphere that feels welcoming. Lee’s panache for artful contrasts pairs the richness of strong materials, such as oak and porcelain, with the sophistication of contemporary silhouettes. “The goal was to create a sense of indulgence and comfort, making every moment spent in the homea truly memorable one,” says Lee.
By enlivening a once-predominantly white colour scheme with muted hues and tactile textures, Lee was able to impart a characterful countenance that still feels comfortable. She relied on subtle details to ensure this is a residence infused with softness. “The carefully placed and concealed LED light strips throughout create a gentle and ambient illumination,” says Lee.
“They conjure a warm ambiance, while adding a touch of modernity.” Further finishes include a Shaker feature wall in the living room. It extends seamlessly to the room’s double-height ceiling, adding an element of continuity and establishing a connection with the primary ensuite’s wood panelling. “This integration of design elements creates a cohesive and visually appealing atmosphere,” Lee says.
The ensuite’s dramatically veined marble-look is carried from the walls to the countertop and even the cabinet doors. “This consistent finish serves as another unifying element, transforming the individual components into a
captivating feature wall. It adds an elegant touch to the overall aesthetic of the space.”
Pops of black hardware throughout channel that elegance and feel welcoming. Lee says, “The furnishings’ unique characteristics and visual appeal contribute to a sense of continuous luxury – it is now a home that is both bespoke and wonderfully beckoning.”
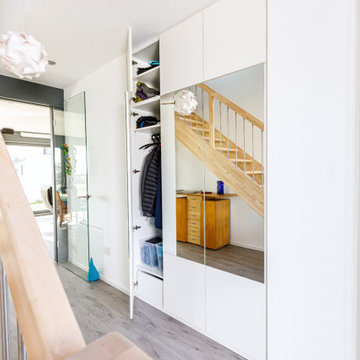
Die Idee bei diesem Projekt war, aus einer bislang ungenutzten Wandnische einen Garderobenschrank mit Spiegel zu machen. Dem Wunsch der Hausbesitzer folgend, sollte das besonders unauffällig geschehen. Ergebnis ist eine „geradlinige, moderne Wandgestaltung mit Spiegel”, hinter der sich eine Garderobe mit viel zusätzlichem Stauraum befindet.
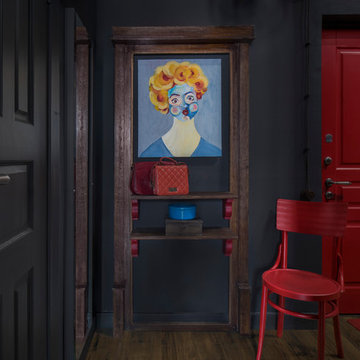
Архитектор, дизайнер, декоратор - Турченко Наталия
Фотограф - Мелекесцева Ольга
モスクワにあるお手頃価格の中くらいなインダストリアルスタイルのおしゃれな玄関ドア (黒い壁、ラミネートの床、赤いドア、茶色い床) の写真
モスクワにあるお手頃価格の中くらいなインダストリアルスタイルのおしゃれな玄関ドア (黒い壁、ラミネートの床、赤いドア、茶色い床) の写真
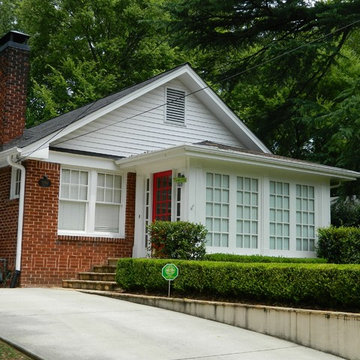
(c) Lisa Stacholy
アトランタにある低価格の小さなトラディショナルスタイルのおしゃれな玄関ロビー (白い壁、テラコッタタイルの床、赤いドア) の写真
アトランタにある低価格の小さなトラディショナルスタイルのおしゃれな玄関ロビー (白い壁、テラコッタタイルの床、赤いドア) の写真
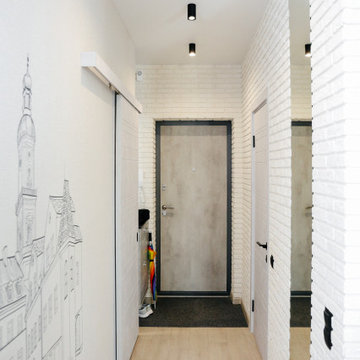
Не стоит ожидать просторную входную зону в столь маленькой квартире, однако места вполне хватает, чтобы комфортно раздеться и пройти в отдельно расположенную гардеробную. Для большей практичности стены прихожей отделали декоративным кирпичом.
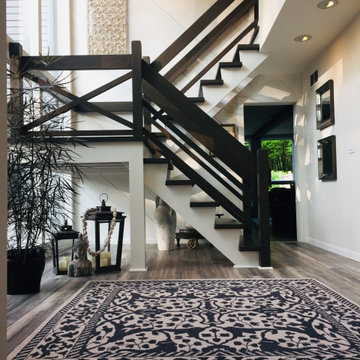
Easton residential design for eclectic style
他の地域にあるお手頃価格の広いカントリー風のおしゃれな玄関ロビー (ベージュの壁、ラミネートの床、グレーのドア、グレーの床) の写真
他の地域にあるお手頃価格の広いカントリー風のおしゃれな玄関ロビー (ベージュの壁、ラミネートの床、グレーのドア、グレーの床) の写真
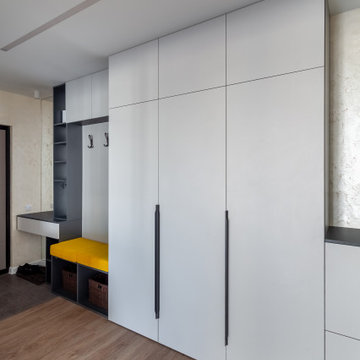
モスクワにある低価格の中くらいなコンテンポラリースタイルのおしゃれな玄関 (白い壁、ラミネートの床、グレーのドア、茶色い床) の写真
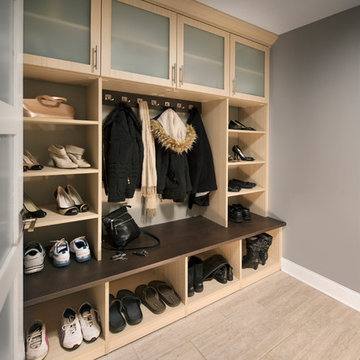
Designed by Lina Meile of Closet Works
Because the space was relatively small and the clients are relatively tall, we decided to build all the way to the ceiling to maximize storage potential. Crown molding was used to hide the uneven ceiling and walls. While the clients planned to change coats and jackets seasonally, they wanted space for all of their footwear and handbags in the mudroom.
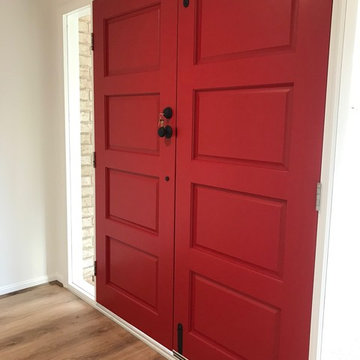
A home renovation with statement colour on these double entry doors with contrasting black hardware
ゴールドコーストにある広いモダンスタイルのおしゃれな玄関ドア (白い壁、ラミネートの床、赤いドア、茶色い床) の写真
ゴールドコーストにある広いモダンスタイルのおしゃれな玄関ドア (白い壁、ラミネートの床、赤いドア、茶色い床) の写真
玄関 (ラミネートの床、リノリウムの床、テラコッタタイルの床、グレーのドア、赤いドア) の写真
1
