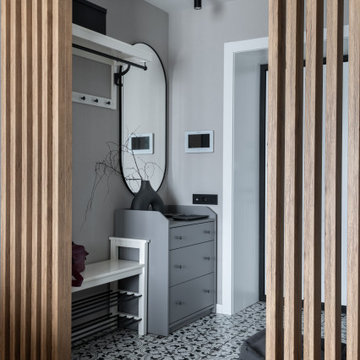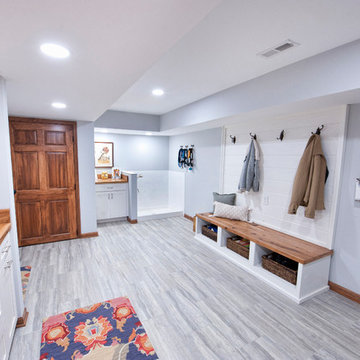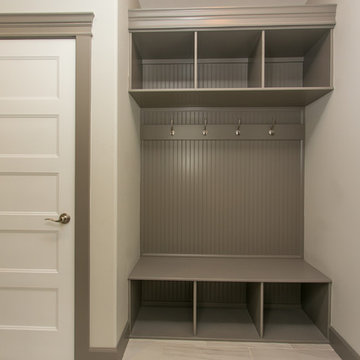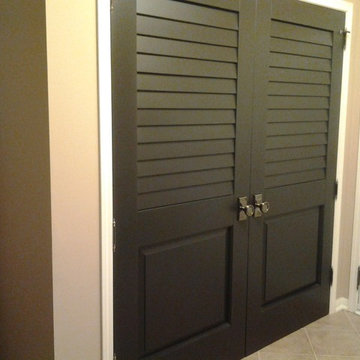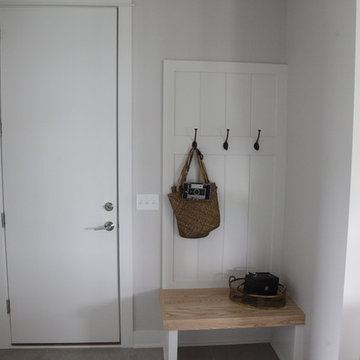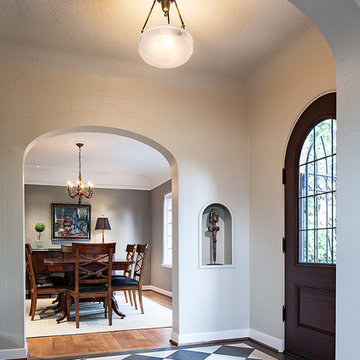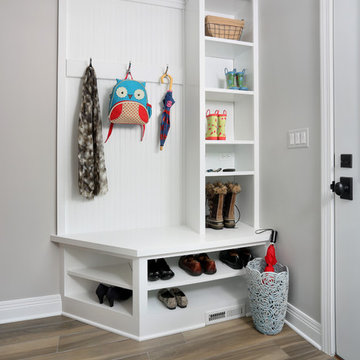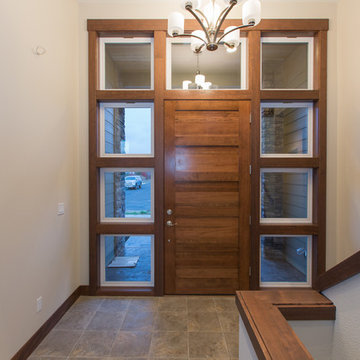玄関 (ラミネートの床、リノリウムの床、磁器タイルの床、テラゾーの床、グレーの壁) の写真
絞り込み:
資材コスト
並び替え:今日の人気順
写真 1〜20 枚目(全 3,043 枚)

Free ebook, Creating the Ideal Kitchen. DOWNLOAD NOW
We went with a minimalist, clean, industrial look that feels light, bright and airy. The island is a dark charcoal with cool undertones that coordinates with the cabinetry and transom work in both the neighboring mudroom and breakfast area. White subway tile, quartz countertops, white enamel pendants and gold fixtures complete the update. The ends of the island are shiplap material that is also used on the fireplace in the next room.
In the new mudroom, we used a fun porcelain tile on the floor to get a pop of pattern, and walnut accents add some warmth. Each child has their own cubby, and there is a spot for shoes below a long bench. Open shelving with spots for baskets provides additional storage for the room.
Designed by: Susan Klimala, CKBD
Photography by: LOMA Studios
For more information on kitchen and bath design ideas go to: www.kitchenstudio-ge.com
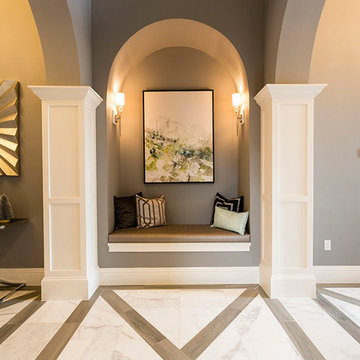
The entry way was designed to be eye catching and soothing. Using a mix of materials on the floor that is and a cozy built in seating area is both contemporary and charming.

For this knock down rebuild, in the established Canberra suburb of Yarralumla, the client's brief was modern Hampton style. The main finishes include Hardwood American Oak floors, shaker style joinery, patterned tiles and wall panelling, to create a classic, elegant and relaxed feel for this family home. Built by CJC Constructions. Photography by Hcreations.
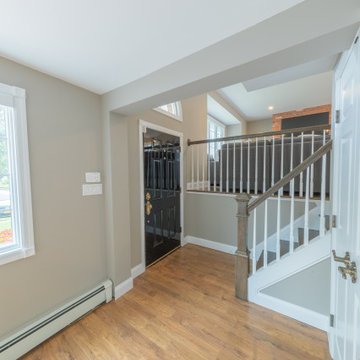
Main entry had a wall closing off the stairs & the closet facing 90 degrees & parallel to stairs closing in the space. We removed the wall, added railings & turned the closet 90 degrees to open the entire area.

他の地域にあるお手頃価格の小さなコンテンポラリースタイルのおしゃれな玄関ホール (グレーの壁、磁器タイルの床、黒いドア、グレーの床) の写真

Split level entry way,
This entry way used to be closed off. We switched the walls to an open steel rod railing. Wood posts with a wood hand rail, and steel metal bars in between. We added a modern lantern light fixture.
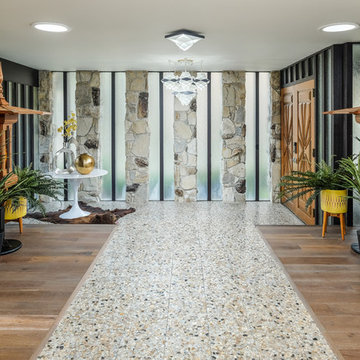
Original 1953 mid century custom home was renovated with minimal wall removals in order to maintain the original charm of this home. Several features and finishes were kept or restored from the original finish of the house. The new products and finishes were chosen to emphasize the original custom decor and architecture. Design, Build, and most of all, Enjoy!
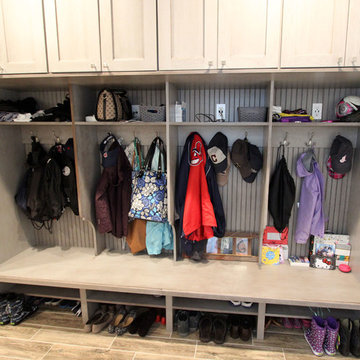
In this laundry room we reconfigured the area by removing walls, making the bathroom smaller and installing a mud room with cubbie storage and a dog shower area. The cabinets installed are Medallion Gold series Stockton flat panel, cherry wood in Peppercorn. 3” Manor pulls and 1” square knobs in Satin Nickel. On the countertop Silestone Quartz in Alpine White. The tile in the dog shower is Daltile Season Woods Collection in Autumn Woods Color. The floor is VTC Island Stone.

Shelby Halberg Photography
マイアミにある広いコンテンポラリースタイルのおしゃれな玄関ロビー (グレーの壁、磁器タイルの床、ガラスドア、白い床) の写真
マイアミにある広いコンテンポラリースタイルのおしゃれな玄関ロビー (グレーの壁、磁器タイルの床、ガラスドア、白い床) の写真
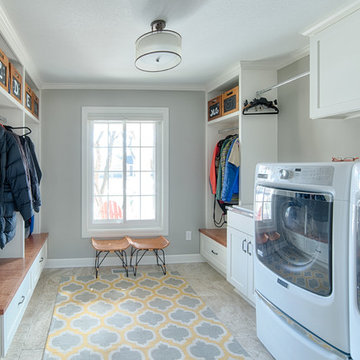
This is the old formal dining room. We shifted the door to garage away from the kitchen and created a mud room made for minnesota. Tile floors, plenty of storage, light and laundry facilities.
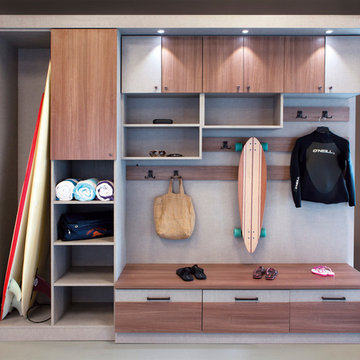
Seasonal Storage with Unique "Sand Room"
サンタバーバラにある中くらいなコンテンポラリースタイルのおしゃれなマッドルーム (グレーの壁、磁器タイルの床) の写真
サンタバーバラにある中くらいなコンテンポラリースタイルのおしゃれなマッドルーム (グレーの壁、磁器タイルの床) の写真
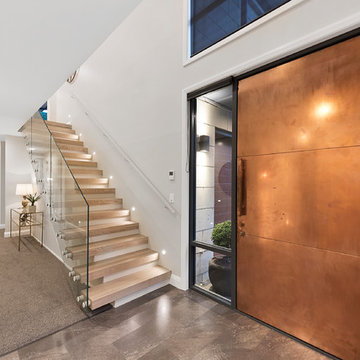
Beginning with a statement copper door and entrance, this stunning townhouse epitomises the perfect fusion of medium density housing with modern urban living.
Each room has been carefully designed with usability in mind, creating a functional, low maintenance, luxurious home.
The striking copper front door, hinuera stone and dark triclad cladding give this home instant street appeal. Downstairs, the home boasts a double garage with internal access, three bedrooms, separate toilet, bathroom and laundry, with the master suite and multiple living areas upstairs.
Medium density housing is about optimising smaller building sites by designing and building homes which maximise living space. This new showhome exemplifies how this can be achieved, with both style and functionality at the fore.
玄関 (ラミネートの床、リノリウムの床、磁器タイルの床、テラゾーの床、グレーの壁) の写真
1
