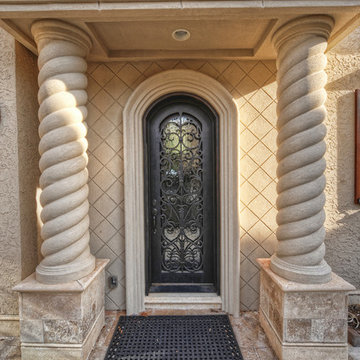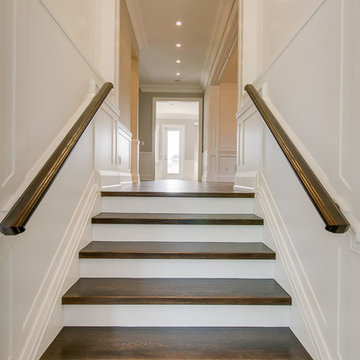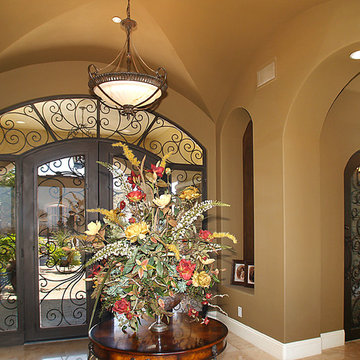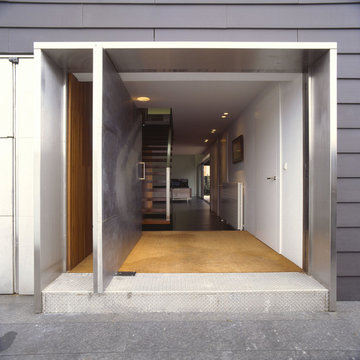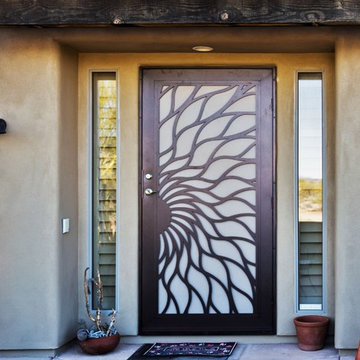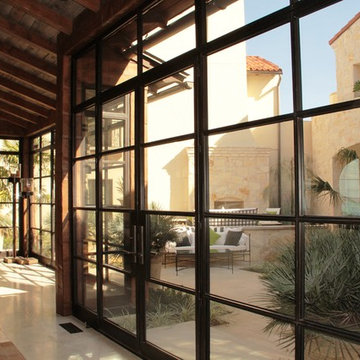玄関 (御影石の床、茶色いドア、金属製ドア) の写真
絞り込み:
資材コスト
並び替え:今日の人気順
写真 1〜20 枚目(全 62 枚)
1/4

Inlay marble and porcelain custom floor. Custom designed impact rated front doors. Floating entry shelf. Natural wood clad ceiling with chandelier.
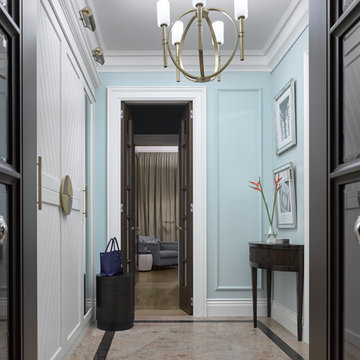
Дизайнер - Мария Мироненко. Фотограф - Сергей Ананьев.
モスクワにあるお手頃価格の小さなトランジショナルスタイルのおしゃれな玄関ホール (青い壁、御影石の床、茶色いドア、茶色い床) の写真
モスクワにあるお手頃価格の小さなトランジショナルスタイルのおしゃれな玄関ホール (青い壁、御影石の床、茶色いドア、茶色い床) の写真
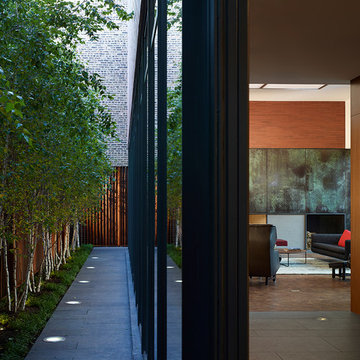
Photo © Christopher Barrett
Architect: Brininstool + Lynch Architecture Design
シカゴにあるラグジュアリーな広いモダンスタイルのおしゃれな玄関ホール (黒い壁、御影石の床、金属製ドア) の写真
シカゴにあるラグジュアリーな広いモダンスタイルのおしゃれな玄関ホール (黒い壁、御影石の床、金属製ドア) の写真
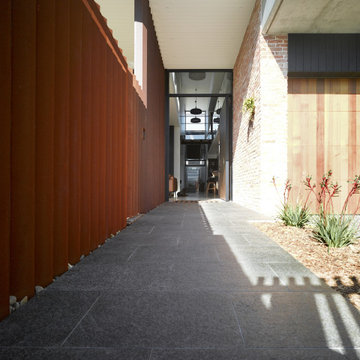
Not your average suburban brick home - this stunning industrial design beautifully combines earth-toned elements with a jeweled plunge pool.
The combination of recycled brick, iron and stone inside and outside creates such a beautifully cohesive theme throughout the house.
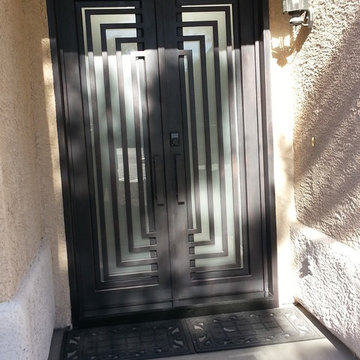
IT is a modern contemporary house.
The entry doors are very clean with straight lines.
The glass itself is a window unit that opens up. the glass is a 5/8" double pain unit with acid etch glass with a safety laminate.
The Threshold itself is galaxy black granite. to compliment the door and for completed look.
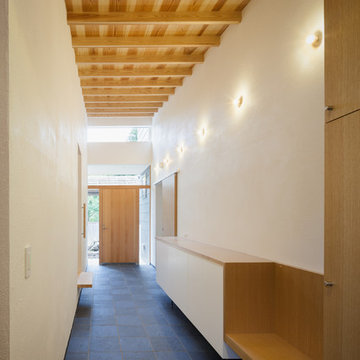
土間から北西の庭を見たところです。北西に対して伸びやかな断面を持つ空間です。壁は砂漆喰、床はスレート、天井は母屋あらわし。下足箱とベンチとコート掛けを一体で作りました。
Photo by 吉田誠
他の地域にあるモダンスタイルのおしゃれな玄関 (白い壁、御影石の床、茶色いドア、黒い床) の写真
他の地域にあるモダンスタイルのおしゃれな玄関 (白い壁、御影石の床、茶色いドア、黒い床) の写真
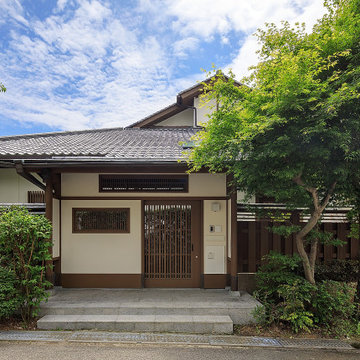
門屋を独立して設ける構成は元々の配置計画でしたが、セキュリティという点で緩い箇所が有ったので建具を新しく入れ替えオートロック機構や宅配ボックスを新しく導入して更に利便性を高めました。
大阪にある高級な広いアジアンスタイルのおしゃれな玄関収納 (白い壁、御影石の床、茶色いドア、グレーの床、板張り天井) の写真
大阪にある高級な広いアジアンスタイルのおしゃれな玄関収納 (白い壁、御影石の床、茶色いドア、グレーの床、板張り天井) の写真
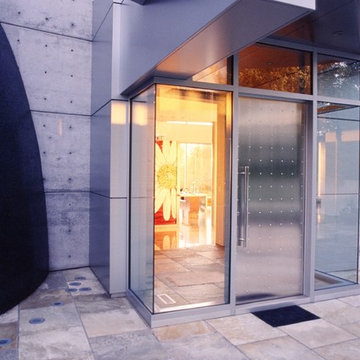
The Lakota Residence occupies a spectacular 10-acre site in the hills above northwest Portland, Oregon. The residence consists of a main house of nearly 10,000 sf and a caretakers cottage/guest house of 1,200 sf over a shop/garage. Both have been sited to capture the four mountain Cascade panorama plus views to the city and the Columbia River gorge while maintaining an internal privacy. The buildings are set in a highly manicured and refined immediate site set within a largely forested environment complete with a variety of wildlife.
Successful business people, the owners desired an elegant but "edgey" retreat that would accommodate an active social life while still functional as "mission control" for their construction materials business. There are days at a time when business is conducted from Lakota. The three-level main house has been benched into an edge of the site. Entry to the middle or main floor occurs from the south with the entry framing distant views to Mt. St. Helens and Mt. Rainier. Conceived as a ruin upon which a modernist house has been built, the radiused and largely opaque stone wall anchors a transparent steel and glass north elevation that consumes the view. Recreational spaces and garage occupy the lower floor while the upper houses sleeping areas at the west end and office functions to the east.
Obsessive with their concern for detail, the owners were involved daily on site during the construction process. Much of the interiors were sketched on site and mocked up at full scale to test formal concepts. Eight years from site selection to move in, the Lakota Residence is a project of the old school process.
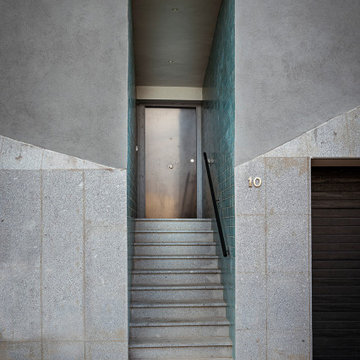
Entrada para una casa en la Sierra de Madrid diseñada por OOIIO Arquitectura
他の地域にあるコンテンポラリースタイルのおしゃれな玄関ドア (グレーの壁、御影石の床、金属製ドア、グレーの床) の写真
他の地域にあるコンテンポラリースタイルのおしゃれな玄関ドア (グレーの壁、御影石の床、金属製ドア、グレーの床) の写真
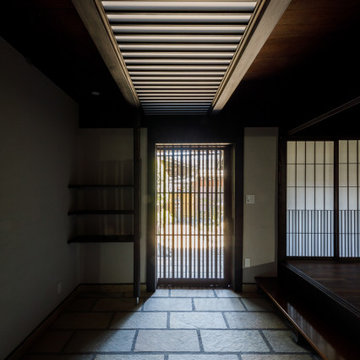
照明を全て消して自然光だけにすると、より素材の美しさが際立ちます。土間の敷き石のザラッとした素材感、無垢木材の古びた味わい、障子紙を濾した光の柔らかさ等々、気負いのないナチュラル感を堪能することが出来ます。
大阪にある高級な広いトラディショナルスタイルのおしゃれな玄関ホール (白い壁、御影石の床、茶色いドア、ベージュの床、板張り天井) の写真
大阪にある高級な広いトラディショナルスタイルのおしゃれな玄関ホール (白い壁、御影石の床、茶色いドア、ベージュの床、板張り天井) の写真
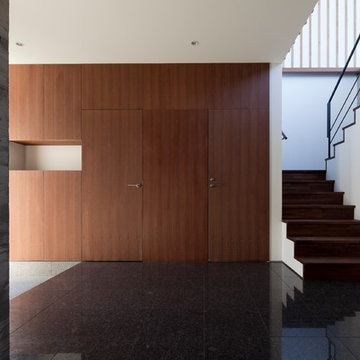
二階に上がる階段。左手の壁材に合わせてウォールナットで踏面と蹴上を造りました。
Photo by:吉田誠
他の地域にある高級な広いモダンスタイルのおしゃれな玄関ロビー (茶色い壁、御影石の床、茶色いドア、グレーの床) の写真
他の地域にある高級な広いモダンスタイルのおしゃれな玄関ロビー (茶色い壁、御影石の床、茶色いドア、グレーの床) の写真
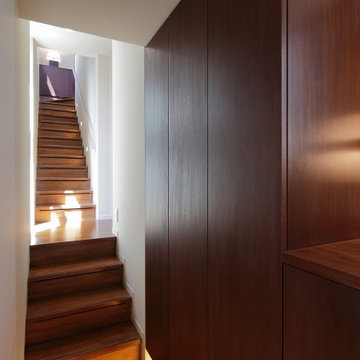
狭い玄関ですが、その向こう側に和室を配し、玄関との間を引き戸で区切っています。視線が和室の床の間に抜けるので、狭さを感じません。
東京23区にあるお手頃価格の小さなモダンスタイルのおしゃれな玄関ホール (白い壁、御影石の床、茶色いドア、白い床) の写真
東京23区にあるお手頃価格の小さなモダンスタイルのおしゃれな玄関ホール (白い壁、御影石の床、茶色いドア、白い床) の写真
玄関 (御影石の床、茶色いドア、金属製ドア) の写真
1

