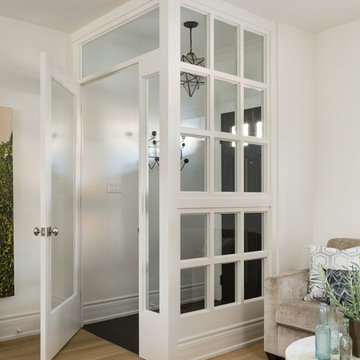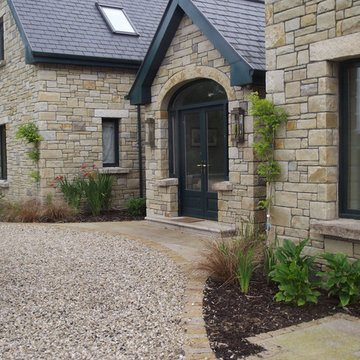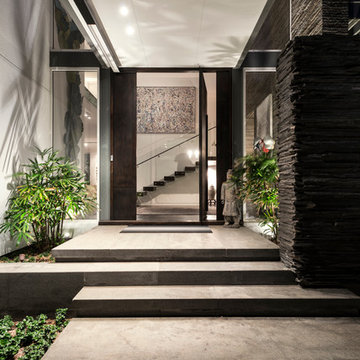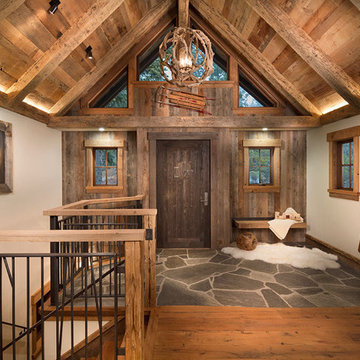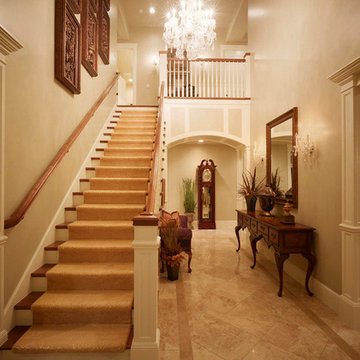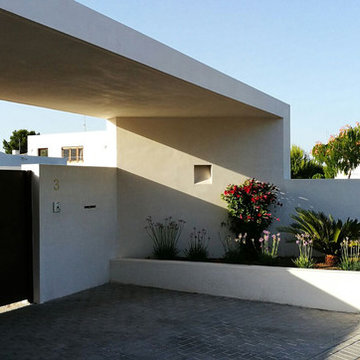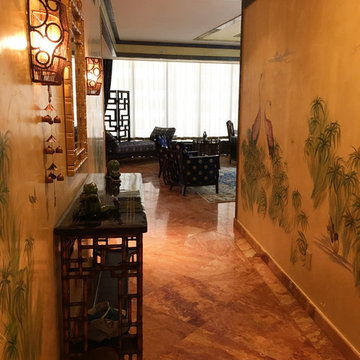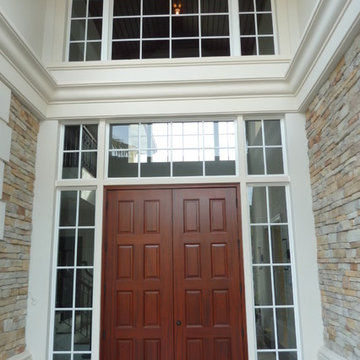玄関 (御影石の床、テラゾーの床、濃色木目調のドア) の写真
絞り込み:
資材コスト
並び替え:今日の人気順
写真 1〜20 枚目(全 92 枚)
1/4

A wood entry door with metal bands inlaid flanked by glass panels and modern light sconces. Dekton panels finish out the cladding at this unique entry
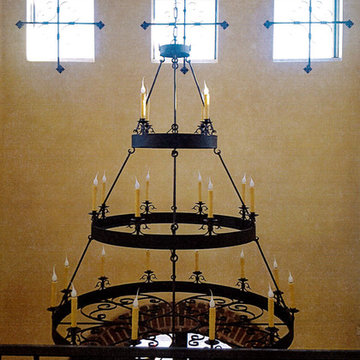
A rustic, Spanish style entryway with a custom Laura Lee Designs wrought iron chandelier. Designed and built by Premier Building.
ラスベガスにあるラグジュアリーな巨大な地中海スタイルのおしゃれな玄関ロビー (ベージュの壁、テラゾーの床、濃色木目調のドア、ベージュの床) の写真
ラスベガスにあるラグジュアリーな巨大な地中海スタイルのおしゃれな玄関ロビー (ベージュの壁、テラゾーの床、濃色木目調のドア、ベージュの床) の写真
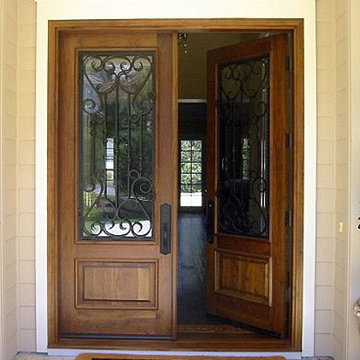
A flat arch, double dark wood front door with decorative wrought iron adorning the glass panels.
Product Number: WI 6014a
ロサンゼルスにある広いトラディショナルスタイルのおしゃれな玄関ドア (濃色木目調のドア、ベージュの壁、御影石の床) の写真
ロサンゼルスにある広いトラディショナルスタイルのおしゃれな玄関ドア (濃色木目調のドア、ベージュの壁、御影石の床) の写真
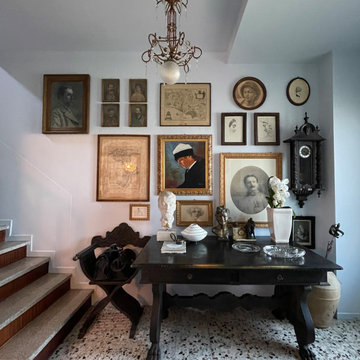
Nella zona giorno di questa bella casa degli anni 30’ è stato scelto un morbido tono di grigio che ha ricoperto interamente, pareti, soffitti, caloriferi e anche i battiscopa. La nuova morbidezza della luce che si è creata negli ambienti ha rinnovato il sapore della palladiana a mattonelle che non piaceva più ai padroni di casa, ma enfatizzata dall'uso del bianco e nero ha cambiato il mood della casa fin dall'ingresso.
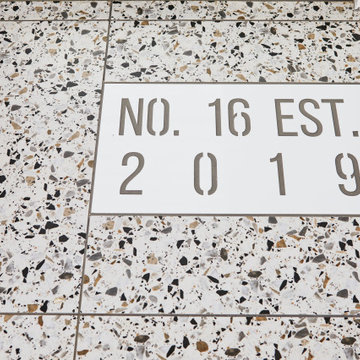
A stamp for history's sake
他の地域にある高級な中くらいなコンテンポラリースタイルのおしゃれな玄関ロビー (白い壁、テラゾーの床、濃色木目調のドア、白い床) の写真
他の地域にある高級な中くらいなコンテンポラリースタイルのおしゃれな玄関ロビー (白い壁、テラゾーの床、濃色木目調のドア、白い床) の写真
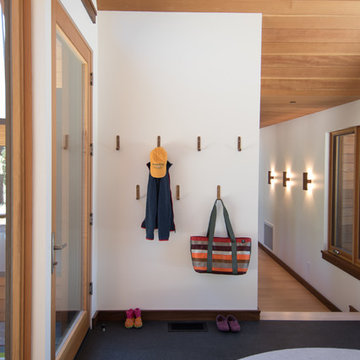
Entry with door to Rear Terrace.
Built by Crestwood Construction.
Photo by Jeff Freeman.
サクラメントにある中くらいなモダンスタイルのおしゃれな玄関 (白い壁、御影石の床、濃色木目調のドア、黒い床) の写真
サクラメントにある中くらいなモダンスタイルのおしゃれな玄関 (白い壁、御影石の床、濃色木目調のドア、黒い床) の写真
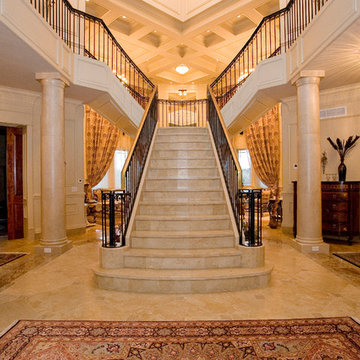
This lake side home was designed and built by Cresco Construction Limited just outside Halifax, Nova Scotia. The interior decorating was done by Kimberly Seldon Design Group out of Toronto. This picture shows the heated granite on steel main staircase with wrought iron balustrade and continuous brass hand rail. This is the view you are greeted with when you walk through the front door and is framed by six matching granite columns.
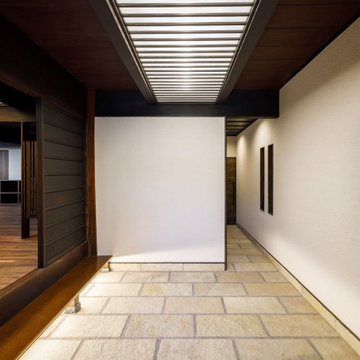
以前の玄関は物に溢れ返り散漫な状態だったので、整理して簡潔な空間に改造しました。また土間床レベル全体を嵩上げすることで土間から1階床面への上り下りを容易にしました。土間には優しい色合いの天然石を敷き詰め目地幅を大きく取って骨太のデザインとしました。照明は小梁と小梁の間を光天井とした間接照明とし式台下部にも間接照明を仕込みました。
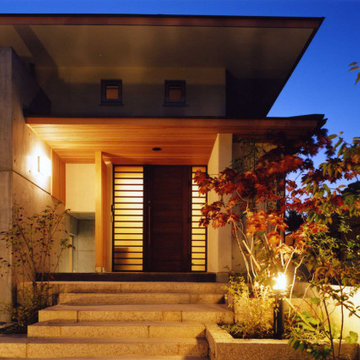
木々に囲まれた傾斜地に突き出たように建っている住まいです。広い敷地の中、敢えて崖側に配し、更にデッキを張り出して積極的に眺望を取り込み、斜面下の桜並木を見下ろす様にリビングスペースを設けています。斜面、レベル差といった敷地の不利な条件に、趣の異なる三つの庭を対峙させる事で、空間に違った個性を持たせ、豊かな居住空間を創る事を目指しました。

STUNNING HOME ON TWO LOTS IN THE RESERVE AT HARBOUR WALK. One of the only homes on two lots in The Reserve at Harbour Walk. On the banks of the Manatee River and behind two sets of gates for maximum privacy. This coastal contemporary home was custom built by Camlin Homes with the highest attention to detail and no expense spared. The estate sits upon a fully fenced half-acre lot surrounded by tropical lush landscaping and over 160 feet of water frontage. all-white palette and gorgeous wood floors. With an open floor plan and exquisite details, this home includes; 4 bedrooms, 5 bathrooms, 4-car garage, double balconies, game room, and home theater with bar. A wall of pocket glass sliders allows for maximum indoor/outdoor living. The gourmet kitchen will please any chef featuring beautiful chandeliers, a large island, stylish cabinetry, timeless quartz countertops, high-end stainless steel appliances, built-in dining room fixtures, and a walk-in pantry. heated pool and spa, relax in the sauna or gather around the fire pit on chilly nights. The pool cabana offers a great flex space and a full bath as well. An expansive green space flanks the home. Large wood deck walks out onto the private boat dock accommodating 60+ foot boats. Ground floor master suite with a fireplace and wall to wall windows with water views. His and hers walk-in California closets and a well-appointed master bath featuring a circular spa bathtub, marble countertops, and dual vanities. A large office is also found within the master suite and offers privacy and separation from the main living area. Each guest bedroom has its own private bathroom. Maintain an active lifestyle with community features such as a clubhouse with tennis courts, a lovely park, multiple walking areas, and more. Located directly next to private beach access and paddleboard launch. This is a prime location close to I-75,
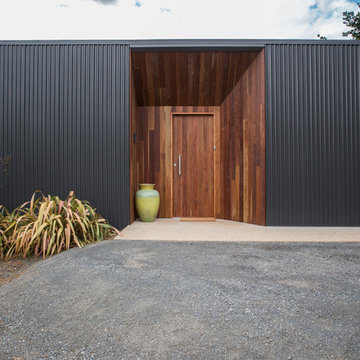
Whilst the exterior is wrapped in a dark, steely veneer, alcoves at the edge of the living spaces, gallery and workshop are softened by a timber lining, which reappears throughout the interior to offset the concrete floors and feature elements.
From the surrounding farmland the building appears as an ancillary out house that recedes into its surroundings. But from within the series of spaces, the house expands to provided an intimate connection to the landscape. Through this combination of exploiting view opportunities whilst minimising the visual impact of the building, Queechy House takes advantage of the agricultural landscape without disrupting it.
玄関 (御影石の床、テラゾーの床、濃色木目調のドア) の写真
1
