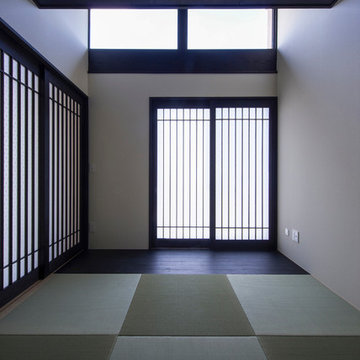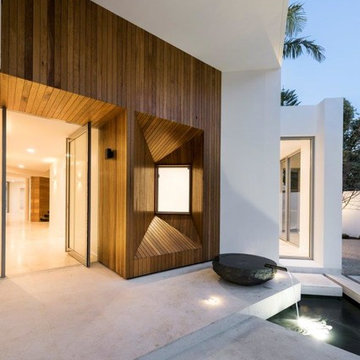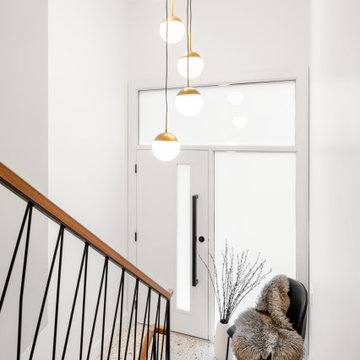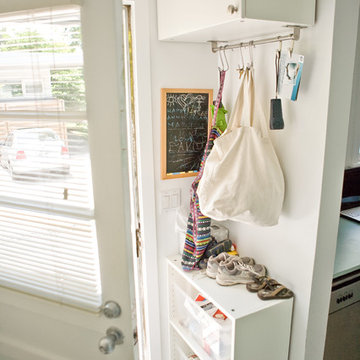玄関 (御影石の床、リノリウムの床、畳、テラゾーの床) の写真
絞り込み:
資材コスト
並び替え:今日の人気順
写真 1〜20 枚目(全 1,290 枚)
1/5

Dans cette maison datant de 1993, il y avait une grande perte de place au RDCH; Les clients souhaitaient une rénovation totale de ce dernier afin de le restructurer. Ils rêvaient d'un espace évolutif et chaleureux. Nous avons donc proposé de re-cloisonner l'ensemble par des meubles sur mesure et des claustras. Nous avons également proposé d'apporter de la lumière en repeignant en blanc les grandes fenêtres donnant sur jardin et en retravaillant l'éclairage. Et, enfin, nous avons proposé des matériaux ayant du caractère et des coloris apportant du peps!
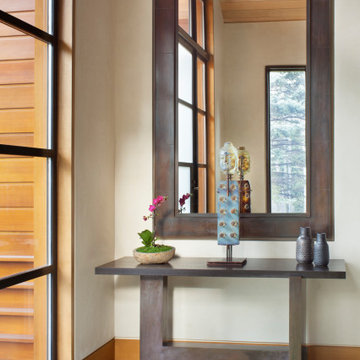
Our Aspen studio believes in designing homes that are in harmony with the surrounding nature, and this gorgeous home is a shining example of our holistic design philosophy. In each room, we used beautiful tones of wood, neutrals, and earthy colors to sync with the natural colors outside. Soft furnishings and elegant decor lend a luxe element to the space. We also added a mini table tennis table for recreation. A large fireplace, thoughtfully placed mirrors and artworks, and well-planned lighting designs create a harmonious vibe in this stunning home.
---
Joe McGuire Design is an Aspen and Boulder interior design firm bringing a uniquely holistic approach to home interiors since 2005.
For more about Joe McGuire Design, see here: https://www.joemcguiredesign.com/
To learn more about this project, see here:
https://www.joemcguiredesign.com/bay-street

Driveway to Front Entry Pavilion.
Built by Crestwood Construction.
Photo by Jeff Freeman.
サクラメントにある中くらいなモダンスタイルのおしゃれな玄関 (白い壁、御影石の床、濃色木目調のドア、黒い床) の写真
サクラメントにある中くらいなモダンスタイルのおしゃれな玄関 (白い壁、御影石の床、濃色木目調のドア、黒い床) の写真

The Lake Forest Park Renovation is a top-to-bottom renovation of a 50's Northwest Contemporary house located 25 miles north of Seattle.
Photo: Benjamin Benschneider

サクラメントにある高級な広いミッドセンチュリースタイルのおしゃれな玄関ロビー (グレーの壁、テラゾーの床、木目調のドア、グレーの床) の写真

This sleek contemporary design capitalizes upon the Dutch Haus wide plank vintage oak floors. A geometric chandelier mirrors the architectural block ceiling with custom hidden lighting, in turn mirroring an exquisitely polished stone fireplace. Floor: 7” wide-plank Vintage French Oak | Rustic Character | DutchHaus® Collection smooth surface | nano-beveled edge | color Erin Grey | Satin Hardwax Oil. For more information please email us at: sales@signaturehardwoods.com

Martis Camp Home: Entry Way and Front Door
House built with Savant control system, Lutron Homeworks lighting and shading system. Ruckus Wireless access points. Surgex power protection. In-wall iPads control points. Remote cameras. Climate control: temperature and humidity.
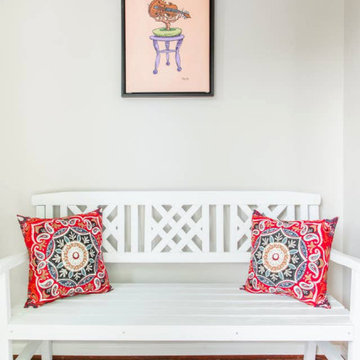
Interior Designer: MOTIV Interiors LLC
Photography: Laura Rockett Photography
Design Challenge: MOTIV Interiors created this colorful yet relaxing retreat - a space for guests to unwind and recharge after a long day of exploring Nashville! Luxury, comfort, and functionality merge in this AirBNB project we completed in just 2 short weeks. Navigating a tight budget, we supplemented the homeowner’s existing personal items and local artwork with great finds from facebook marketplace, vintage + antique shops, and the local salvage yard. The result: a collected look that’s true to Nashville and vacation ready!

ジーロングにある高級な広いコンテンポラリースタイルのおしゃれな玄関ロビー (黒い壁、テラゾーの床、黒いドア、グレーの床、折り上げ天井、羽目板の壁) の写真
玄関 (御影石の床、リノリウムの床、畳、テラゾーの床) の写真
1

