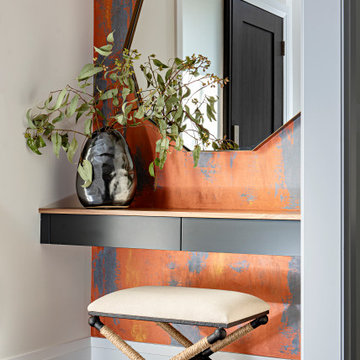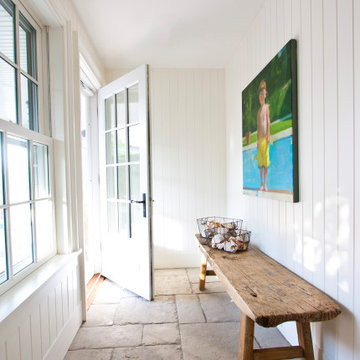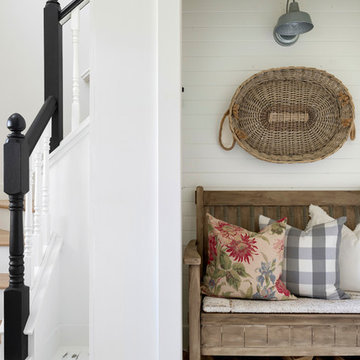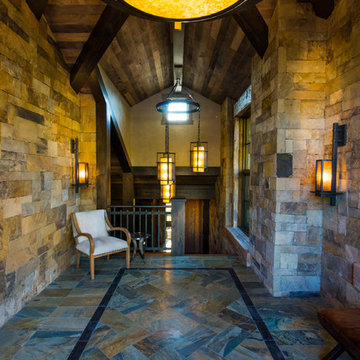玄関 (御影石の床、ライムストーンの床、塗装フローリング、スレートの床) の写真
絞り込み:
資材コスト
並び替え:今日の人気順
写真 41〜60 枚目(全 6,261 枚)
1/5

www.robertlowellphotography.com
ニューヨークにある中くらいなトラディショナルスタイルのおしゃれなマッドルーム (スレートの床、青い壁) の写真
ニューヨークにある中くらいなトラディショナルスタイルのおしゃれなマッドルーム (スレートの床、青い壁) の写真
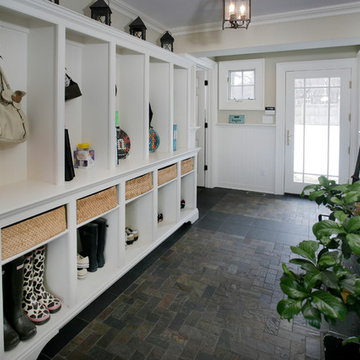
A new mudroom including built-in cubbie storage, Powder room, painted wood wainscoting, and stone flooring was incorporated into the addition.
ニューヨークにあるトラディショナルスタイルのおしゃれなマッドルーム (スレートの床) の写真
ニューヨークにあるトラディショナルスタイルのおしゃれなマッドルーム (スレートの床) の写真
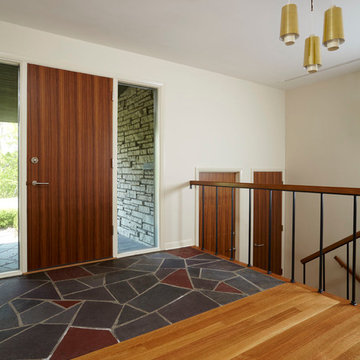
Doors by Ingrained Wood Studios: Doors.
Millwork by Ingrained Wood Studios: The Mill.
© Alyssa Lee Photography
ミネアポリスにあるモダンスタイルのおしゃれな玄関 (スレートの床) の写真
ミネアポリスにあるモダンスタイルのおしゃれな玄関 (スレートの床) の写真
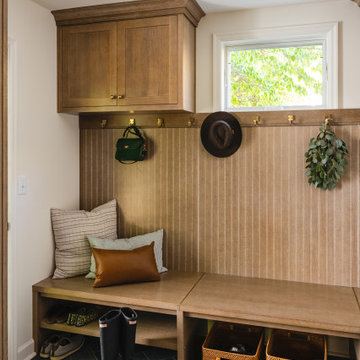
The homeowner's wide range of tastes coalesces in this lovely kitchen and mudroom. Vintage, modern, English, and mid-century styles form one eclectic and alluring space. Rift-sawn white oak cabinets in warm almond, textured white subway tile, white island top, and a custom white range hood lend lots of brightness while black perimeter countertops and a Laurel Woods deep green finish on the island and beverage bar balance the palette with a unique twist on farmhouse style.
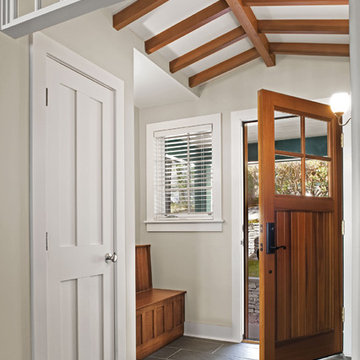
Photos by Robert Benson.
ブリッジポートにあるトランジショナルスタイルのおしゃれな玄関 (木目調のドア、スレートの床) の写真
ブリッジポートにあるトランジショナルスタイルのおしゃれな玄関 (木目調のドア、スレートの床) の写真

A custom dog grooming station and mudroom. Photography by Aaron Usher III.
プロビデンスにある高級な広いトラディショナルスタイルのおしゃれなマッドルーム (グレーの壁、スレートの床、グレーの床、三角天井) の写真
プロビデンスにある高級な広いトラディショナルスタイルのおしゃれなマッドルーム (グレーの壁、スレートの床、グレーの床、三角天井) の写真
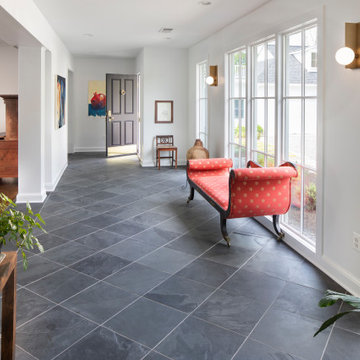
Great Falls Remodel
ワシントンD.C.にあるコンテンポラリースタイルのおしゃれな玄関ロビー (白い壁、スレートの床、グレーの床) の写真
ワシントンD.C.にあるコンテンポラリースタイルのおしゃれな玄関ロビー (白い壁、スレートの床、グレーの床) の写真
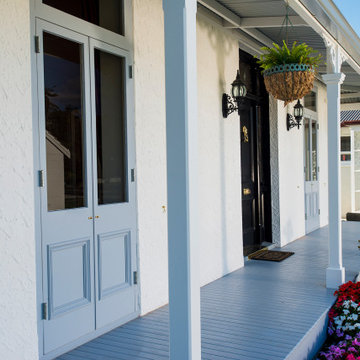
New french doors and a wrap-around verandah complement the existing character of the house.
ネイピアにある高級な中くらいなミッドセンチュリースタイルのおしゃれな玄関ドア (白い壁、塗装フローリング、黒いドア、青い床) の写真
ネイピアにある高級な中くらいなミッドセンチュリースタイルのおしゃれな玄関ドア (白い壁、塗装フローリング、黒いドア、青い床) の写真

The clients for this project approached SALA ‘to create a house that we will be excited to come home to’. Having lived in their house for over 20 years, they chose to stay connected to their neighborhood, and accomplish their goals by extensively remodeling their existing split-entry home.

Architectural advisement, Interior Design, Custom Furniture Design & Art Curation by Chango & Co.
Architecture by Crisp Architects
Construction by Structure Works Inc.
Photography by Sarah Elliott
See the feature in Domino Magazine

The graceful curve of the stone and wood staircase is echoed in the archway leading to the grandfather clock at the end of the T-shaped entryway. In a foyer this grand, the art work must be proportional, so I selected the large-scale “Tree of Life” mosaic for the wall. Each piece was individually installed into the frame. The stairs are wood and stone, the railing is metal and the floor is limestone.
Photo by Brian Gassel
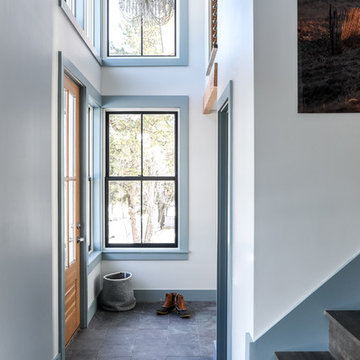
A beach house inspired by its surroundings and elements. Doug fir accents salvaged from the original structure and a fireplace created from stones pulled from the beach. Laid-back living in vibrant surroundings. A collaboration with Kevin Browne Architecture and Sylvain and Sevigny. Photos by Erin Little.

The Grand stone clad entry with glass and wrought frame doors.
Zoon Media
カルガリーにあるラグジュアリーな広いカントリー風のおしゃれな玄関ドア (マルチカラーの壁、ライムストーンの床、ガラスドア、ベージュの床) の写真
カルガリーにあるラグジュアリーな広いカントリー風のおしゃれな玄関ドア (マルチカラーの壁、ライムストーンの床、ガラスドア、ベージュの床) の写真
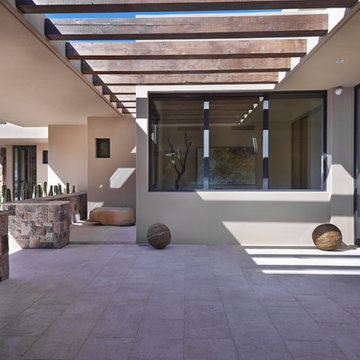
Robin Stancliff
他の地域にあるラグジュアリーな広いサンタフェスタイルのおしゃれな玄関ラウンジ (ベージュの壁、ライムストーンの床、ガラスドア、ベージュの床) の写真
他の地域にあるラグジュアリーな広いサンタフェスタイルのおしゃれな玄関ラウンジ (ベージュの壁、ライムストーンの床、ガラスドア、ベージュの床) の写真
玄関 (御影石の床、ライムストーンの床、塗装フローリング、スレートの床) の写真
3


