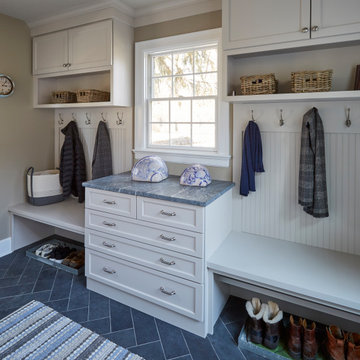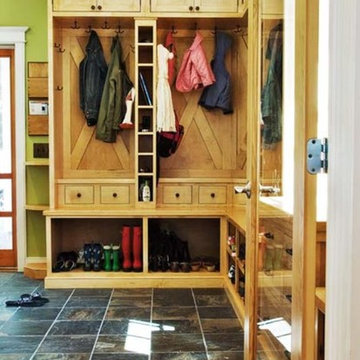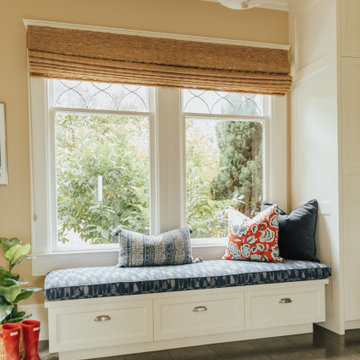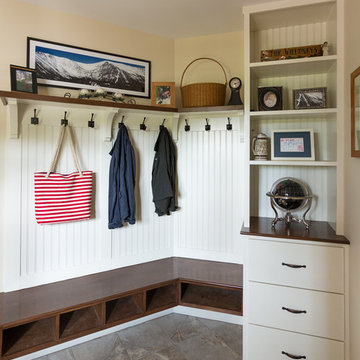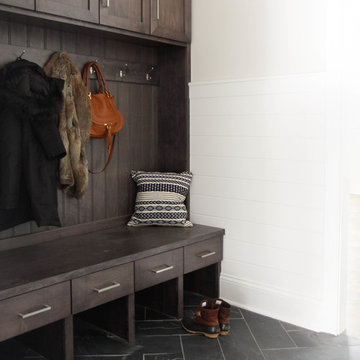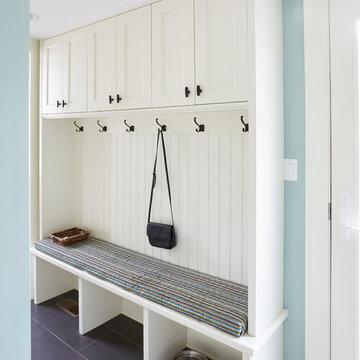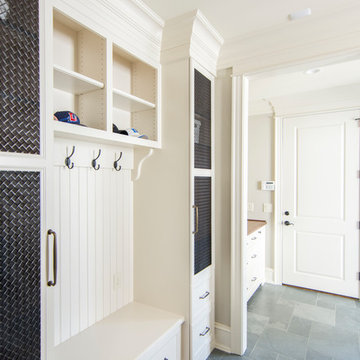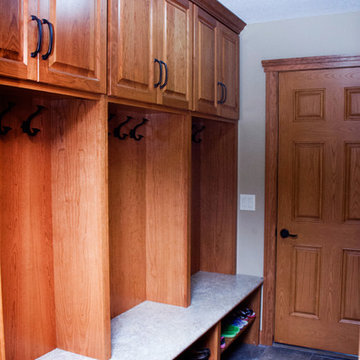シューズクローク (御影石の床、ライムストーンの床、塗装フローリング、スレートの床) の写真
絞り込み:
資材コスト
並び替え:今日の人気順
写真 1〜20 枚目(全 118 枚)
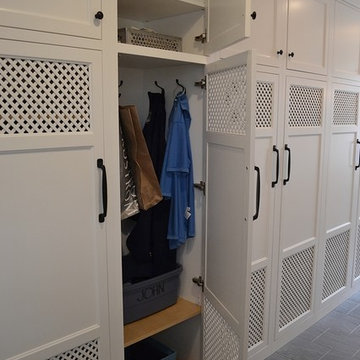
Here's a detail of the mudroom locker cabinets.
Chris Marshall
セントルイスにある高級な広いトランジショナルスタイルのおしゃれな玄関 (白い壁、スレートの床) の写真
セントルイスにある高級な広いトランジショナルスタイルのおしゃれな玄関 (白い壁、スレートの床) の写真
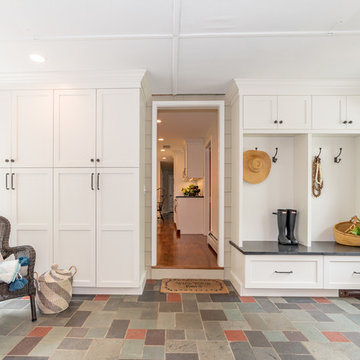
This space is great to come home and end your day. Hang your hat, coat, store your shoes. Great for keeping you neat and organized!
ブリッジポートにある高級な広いカントリー風のおしゃれな玄関 (グレーの壁、スレートの床、マルチカラーの床) の写真
ブリッジポートにある高級な広いカントリー風のおしゃれな玄関 (グレーの壁、スレートの床、マルチカラーの床) の写真
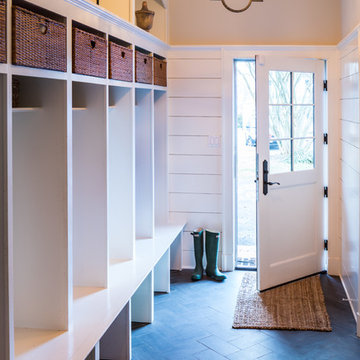
Clean & inviting mudroom entry space with ample storage , shiplap walls and crisp herringbone floors.
ワシントンD.C.にあるお手頃価格の中くらいなトラディショナルスタイルのおしゃれな玄関 (白い壁、スレートの床、白いドア、グレーの床) の写真
ワシントンD.C.にあるお手頃価格の中くらいなトラディショナルスタイルのおしゃれな玄関 (白い壁、スレートの床、白いドア、グレーの床) の写真

Everything in the right place. A light and sun-filled space with customized storage for a busy family. Photography by Aaron Usher III. Styling by Liz Pinto.

Architectural advisement, Interior Design, Custom Furniture Design & Art Curation by Chango & Co.
Architecture by Crisp Architects
Construction by Structure Works Inc.
Photography by Sarah Elliott
See the feature in Domino Magazine
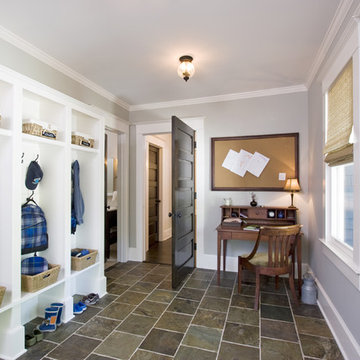
The mud room, a must-have space to keep this family of six organized, also has a gracious powder room, two large storage closets for off season coats and boots as well as a desk for all those important school papers.
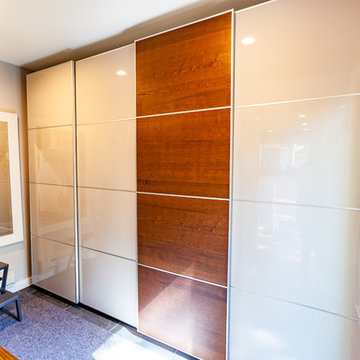
This NE Minneapolis whole-level remodel started with the existing kitchen/dining area being cramped and a rear sunken entrance to the home that did not fit the family’s everyday needs. The homeowners also wanted an open floor plan with plenty of counter space, base cabinetry, natural light, and generous walking spaces for traffic flow for a busy family of 5. A mudroom was also key to allow for a daily drop spot for coats, shoes, and sports equipment.
The sunken area in the kitchen was framed in to be level with the rest of the floor, and three walls were removed to create a flexible space for their current and future needs. Natural light drove the cabinet design and resulted in primarily base cabinets instead of a standard upper cabinet/base cabinet layout. Deep drawers, accessories, and tall storage replaced what would be wall cabinets to allow for the empty wall space to capture as much natural light as we could. The double sliding door and large window were important factors in maximizing light. The island and peninsula create a multi-functioning space for two prep areas, guests to sit, a homework/work spot, etc.
Come see this project in person, September 29 – 30 on the 2018 Castle Home Tour!
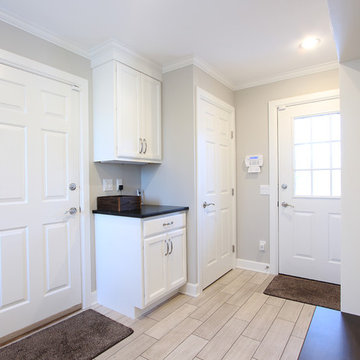
A drop zone was placed by the door that leads into the garage. It becomes a great spot for key storage, a place to keep a purse/bag, anything you need to grab before you leave for the day.

Ric Stovall
デンバーにあるラグジュアリーな広いラスティックスタイルのおしゃれな玄関 (ベージュの壁、ライムストーンの床、濃色木目調のドア、グレーの床) の写真
デンバーにあるラグジュアリーな広いラスティックスタイルのおしゃれな玄関 (ベージュの壁、ライムストーンの床、濃色木目調のドア、グレーの床) の写真
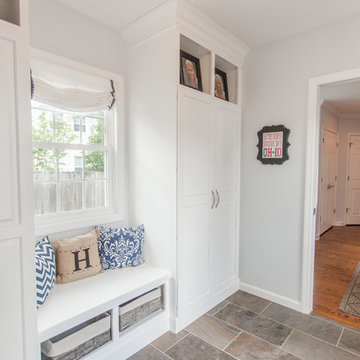
This hallway is on the far side of the family room and enters into the mudroom which goes to the double garage. This mudroom is the perfect place to store coats and shoes.
シューズクローク (御影石の床、ライムストーンの床、塗装フローリング、スレートの床) の写真
1
