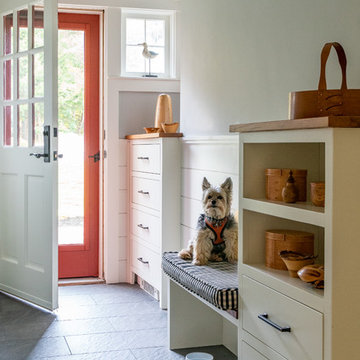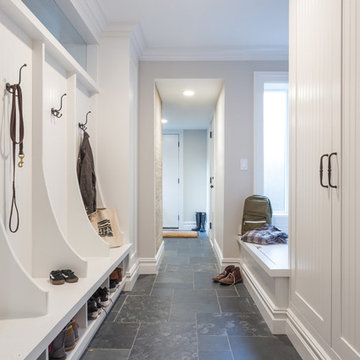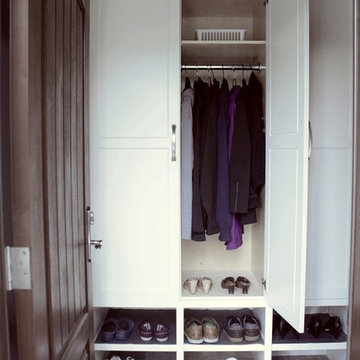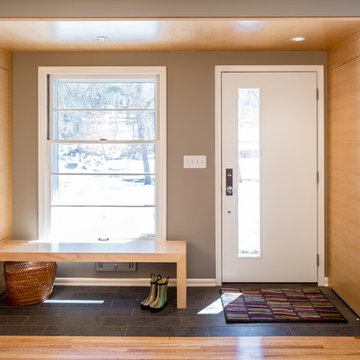片開きドアシューズクローク (御影石の床、ライムストーンの床、塗装フローリング、スレートの床) の写真
絞り込み:
資材コスト
並び替え:今日の人気順
写真 1〜20 枚目(全 43 枚)
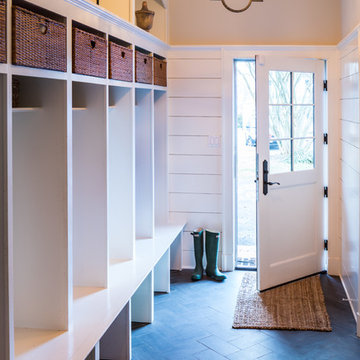
Clean & inviting mudroom entry space with ample storage , shiplap walls and crisp herringbone floors.
ワシントンD.C.にあるお手頃価格の中くらいなトラディショナルスタイルのおしゃれな玄関 (白い壁、スレートの床、白いドア、グレーの床) の写真
ワシントンD.C.にあるお手頃価格の中くらいなトラディショナルスタイルのおしゃれな玄関 (白い壁、スレートの床、白いドア、グレーの床) の写真
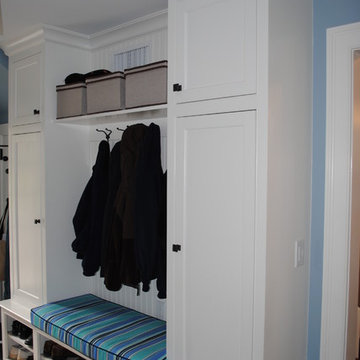
Mud room: White cabinetry, beaded board wainscotting, shoe storage, blue walls. Photo by Huestis Tucker Architects, LLC
ニューヨークにある中くらいなトラディショナルスタイルのおしゃれな玄関 (青い壁、スレートの床、白いドア) の写真
ニューヨークにある中くらいなトラディショナルスタイルのおしゃれな玄関 (青い壁、スレートの床、白いドア) の写真
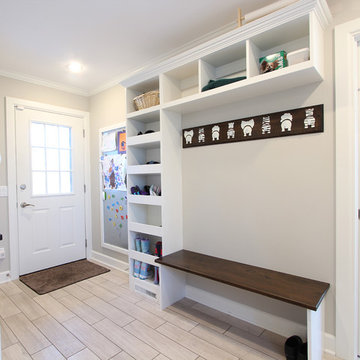
Open cubbies were placed near the back door in this mudroom / laundry room. The vertical storage is shoe storage and the horizontal storage is great space for baskets and dog storage. A metal sheet pan from a local hardware store was framed for displaying artwork. The bench top is stained to hide wear and tear. The coat hook rail was a DIY project the homeowner did to add a bit of whimsy to the space.

Pale gray custom cabinetry and dark honed slate tiles offer a streamlined look in this compact mudroom. Coats and shoes are are out of sight, well organized in shallow cabinets.
Steve Ladner Photography
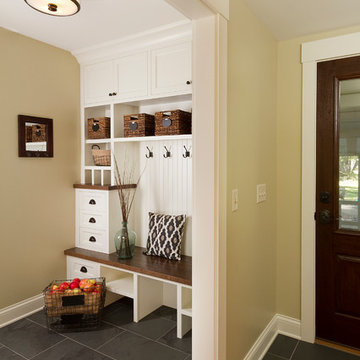
Building Design, Plans, and Interior Finishes by: Fluidesign Studio I Builder: Anchor Builders I Photographer: sethbennphoto.com
ミネアポリスにある中くらいなトラディショナルスタイルのおしゃれな玄関 (ベージュの壁、スレートの床、濃色木目調のドア) の写真
ミネアポリスにある中くらいなトラディショナルスタイルのおしゃれな玄関 (ベージュの壁、スレートの床、濃色木目調のドア) の写真
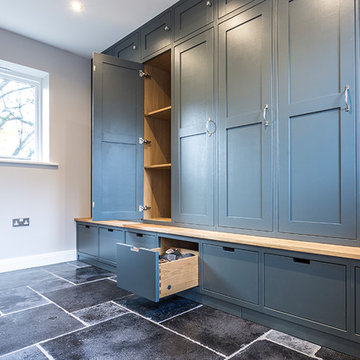
This traditional bootroom was designed to give maximum storage whilst still being practical for day to day use.
ウエストミッドランズにあるラグジュアリーな中くらいなトラディショナルスタイルのおしゃれな玄関 (ライムストーンの床、マルチカラーの床) の写真
ウエストミッドランズにあるラグジュアリーな中くらいなトラディショナルスタイルのおしゃれな玄関 (ライムストーンの床、マルチカラーの床) の写真
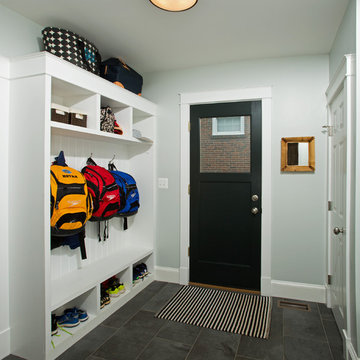
Hadley Photography
ワシントンD.C.にある中くらいなトランジショナルスタイルのおしゃれな玄関 (グレーの壁、スレートの床、黒いドア、グレーの床) の写真
ワシントンD.C.にある中くらいなトランジショナルスタイルのおしゃれな玄関 (グレーの壁、スレートの床、黒いドア、グレーの床) の写真
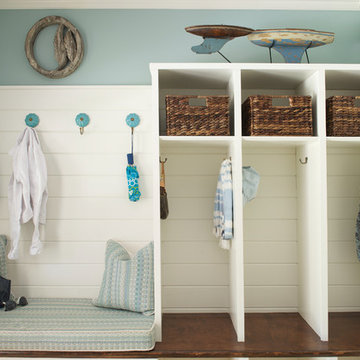
Jane Beiles Photography
ワシントンD.C.にある高級な中くらいなビーチスタイルのおしゃれな玄関 (青い壁、ライムストーンの床) の写真
ワシントンD.C.にある高級な中くらいなビーチスタイルのおしゃれな玄関 (青い壁、ライムストーンの床) の写真
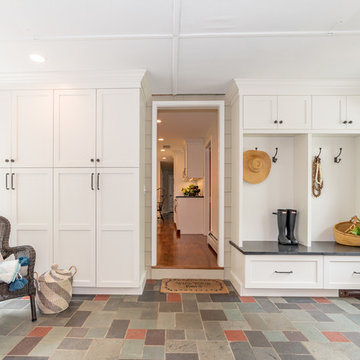
This space is great to come home and end your day. Hang your hat, coat, store your shoes. Great for keeping you neat and organized!
ブリッジポートにある高級な広いカントリー風のおしゃれな玄関 (グレーの壁、スレートの床、マルチカラーの床) の写真
ブリッジポートにある高級な広いカントリー風のおしゃれな玄関 (グレーの壁、スレートの床、マルチカラーの床) の写真

This mudroom can be opened up to the rest of the first floor plan with hidden pocket doors! The open bench, hooks and cubbies add super flexible storage!
Architect: Meyer Design
Photos: Jody Kmetz
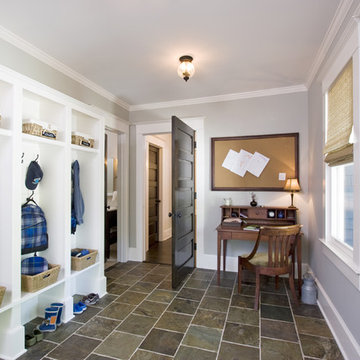
The mud room, a must-have space to keep this family of six organized, also has a gracious powder room, two large storage closets for off season coats and boots as well as a desk for all those important school papers.
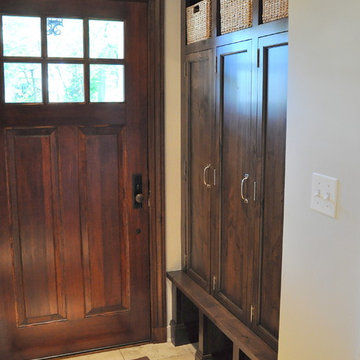
Kitchen remodel which included a butlers pantry, eating area, and rear entry with cubbies. Painted and stained cabinets, throughout. Farmhouse sink, leaded glass, antique mirror, granite, marble and wood countertops.
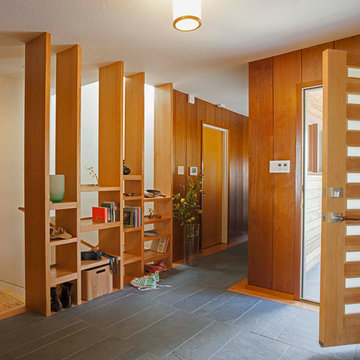
Photo by Langdon Clay
サンフランシスコにある中くらいなトランジショナルスタイルのおしゃれな玄関 (白い壁、スレートの床、淡色木目調のドア) の写真
サンフランシスコにある中くらいなトランジショナルスタイルのおしゃれな玄関 (白い壁、スレートの床、淡色木目調のドア) の写真
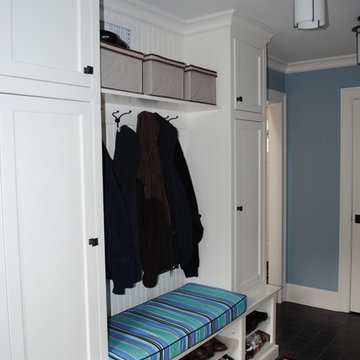
Mud room: White cabinetry, beaded board wainscotting, shoe storage, blue walls. Photo by Huestis Tucker Architects, LLC
ニューヨークにある中くらいなトラディショナルスタイルのおしゃれな玄関 (青い壁、スレートの床、白いドア) の写真
ニューヨークにある中くらいなトラディショナルスタイルのおしゃれな玄関 (青い壁、スレートの床、白いドア) の写真
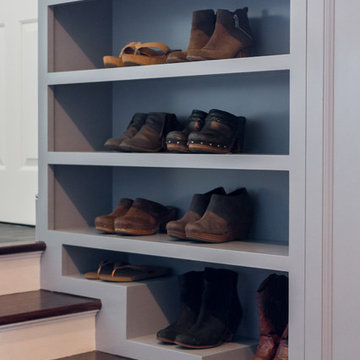
This mudroom was designed to fit the lifestyle of a busy family of four. Originally, there was just a long, narrow corridor that served as the mudroom. A bathroom and laundry room were re-located to create a mudroom wide enough for custom built-in storage on both sides of the corridor. To one side, there is eleven feel of shelves for shoes. On the other side of the corridor, there is a combination of both open and closed, multipurpose built-in storage. A tall cabinet provides space for sporting equipment. There are four cubbies, giving each family member a place to hang their coats, with a bench below that provide a place to sit and remove your shoes. To the left of the cubbies is a small shower area for rinsing muddy shoes and giving baths to the family dog.
Interior Designer: Adams Interior Design
Photo by: Therese Noonan
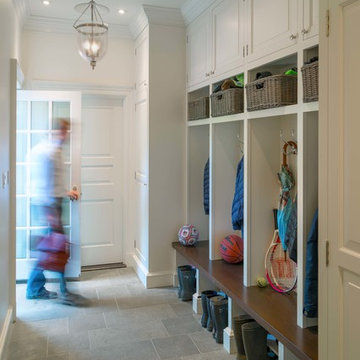
Richard Mandelkorn
ボストンにあるラグジュアリーな広いトラディショナルスタイルのおしゃれな玄関 (白い壁、スレートの床、白いドア、グレーの床) の写真
ボストンにあるラグジュアリーな広いトラディショナルスタイルのおしゃれな玄関 (白い壁、スレートの床、白いドア、グレーの床) の写真
片開きドアシューズクローク (御影石の床、ライムストーンの床、塗装フローリング、スレートの床) の写真
1
