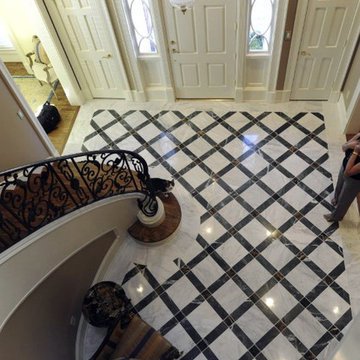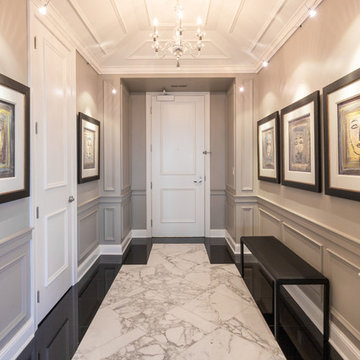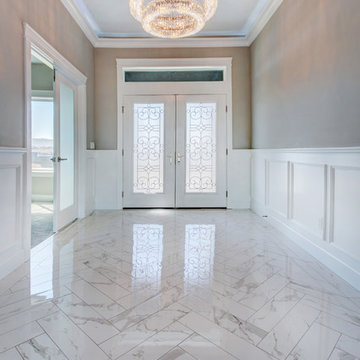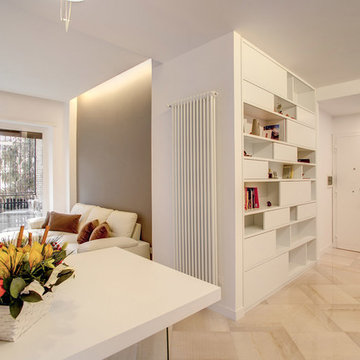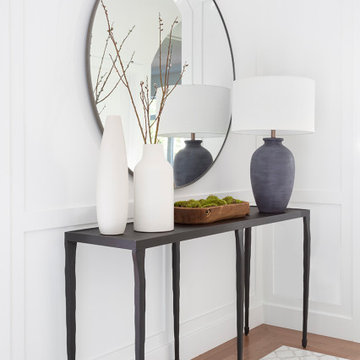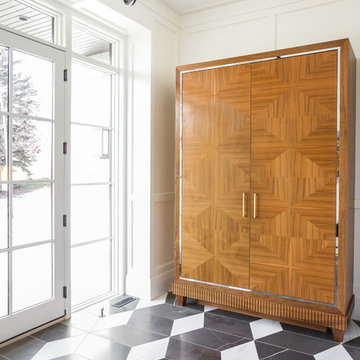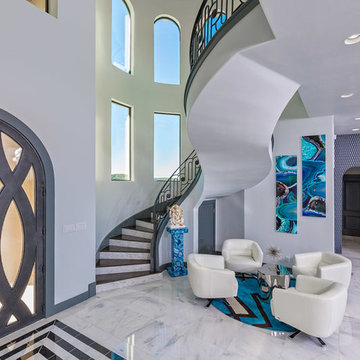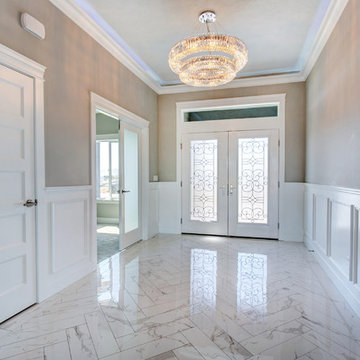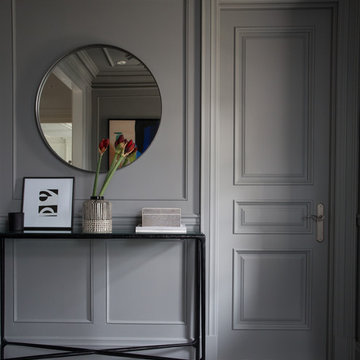土間玄関 (大理石の床、グレーのドア、赤いドア、白いドア) の写真
絞り込み:
資材コスト
並び替え:今日の人気順
写真 1〜20 枚目(全 791 枚)
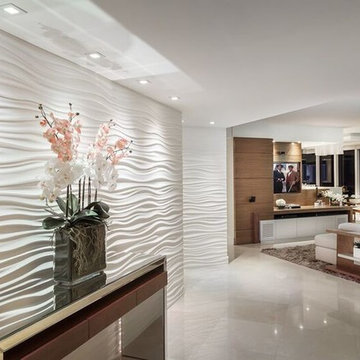
Modern Residential Interior Design Project / Miami Interior Designers
Designers: StyleHaus Design / www stylehausdesign.com
Photo: Emilio Collavino
Green Diamond – Miami Beach, FL
Entertaining spaces for a large family – Turn-key project
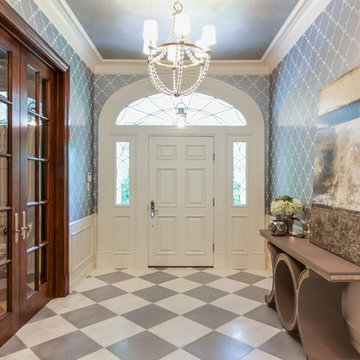
This gorgeous entry is the perfect setting to the whole house. With the gray and white checkerboard flooring and wallpapered walls above the wainscoting, we love this foyer.

Photo Credits: Jessica Shayn Photography
ニューヨークにある中くらいなコンテンポラリースタイルのおしゃれな玄関ロビー (白いドア、グレーの壁、大理石の床、白い床) の写真
ニューヨークにある中くらいなコンテンポラリースタイルのおしゃれな玄関ロビー (白いドア、グレーの壁、大理石の床、白い床) の写真

Tom Powel Imaging
ニューヨークにあるラグジュアリーな中くらいなコンテンポラリースタイルのおしゃれな玄関ドア (白い壁、大理石の床、白いドア、マルチカラーの床) の写真
ニューヨークにあるラグジュアリーな中くらいなコンテンポラリースタイルのおしゃれな玄関ドア (白い壁、大理石の床、白いドア、マルチカラーの床) の写真
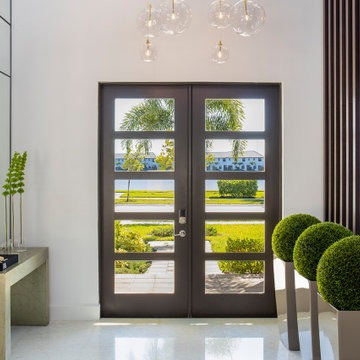
Our clients moved from Dubai to Miami and hired us to transform a new home into a Modern Moroccan Oasis. Our firm truly enjoyed working on such a beautiful and unique project.
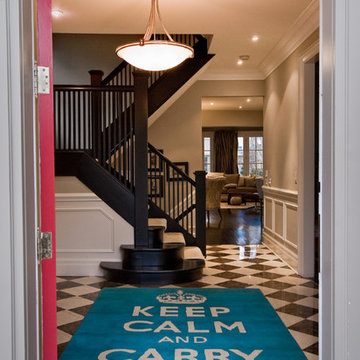
Photo by: Geoff Lackner
トロントにある広いコンテンポラリースタイルのおしゃれな玄関ロビー (グレーの壁、大理石の床、赤いドア) の写真
トロントにある広いコンテンポラリースタイルのおしゃれな玄関ロビー (グレーの壁、大理石の床、赤いドア) の写真
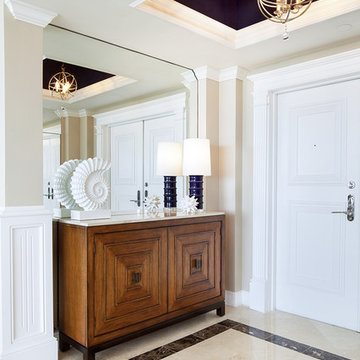
Designed By Kathryn Interiors, Inc.
Interior Designers & Decorators
マイアミにあるビーチスタイルのおしゃれな玄関ドア (ベージュの壁、大理石の床、白いドア) の写真
マイアミにあるビーチスタイルのおしゃれな玄関ドア (ベージュの壁、大理石の床、白いドア) の写真

This newly constructed home sits on five beautiful acres. Entry vestibule and foyer, with a peek into the powder bath. Salvaged marble floor tiles from Europe, through Exquisite Surfaces, Los Angeles. French antique furnishings, like the circa 1880 chest with Carrara top. Hand painted chinoiserie wallpaper from Gracie. Mirror is through Schumacher. Eric Roth Photography
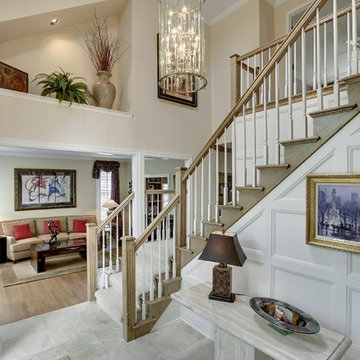
Totally updated Lecy built home. Beautiful master suite, porch with rock fireplace, granite & stainless kitchen, new baths & new shake roof. Outstanding spacious home. Beautiful back yard with fire pit and stunning landscaping.
http://bit.ly/1nMvrKd
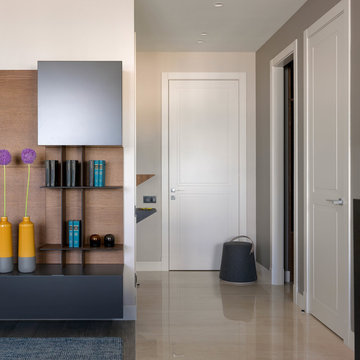
Квартира в жилом комплексе «Рублевские огни» на Западе Москвы была выбрана во многом из-за красивых видов, которые открываются с 22 этажа. Она стала подарком родителей для сына-студента — первым отдельным жильем молодого человека, началом самостоятельной жизни.
Архитектор: Тимур Шарипов
Подбор мебели: Ольга Истомина
Светодизайнер: Сергей Назаров
Фото: Сергей Красюк
Этот проект был опубликован на интернет-портале Интерьер + Дизайн
土間玄関 (大理石の床、グレーのドア、赤いドア、白いドア) の写真
1
