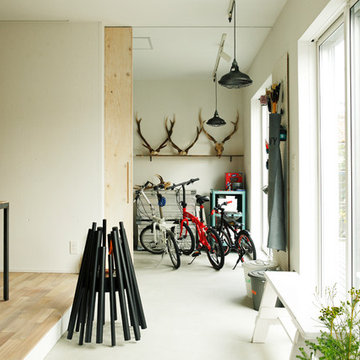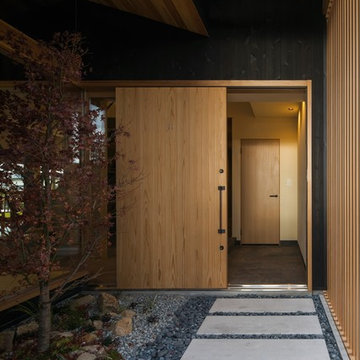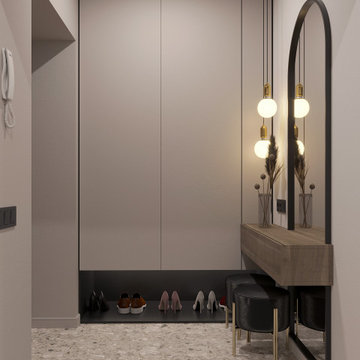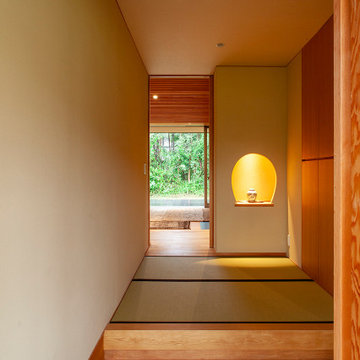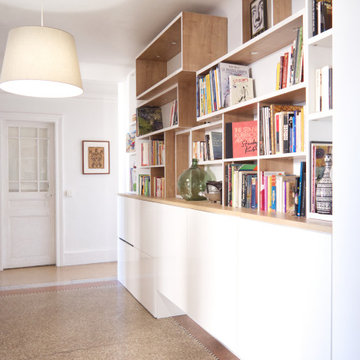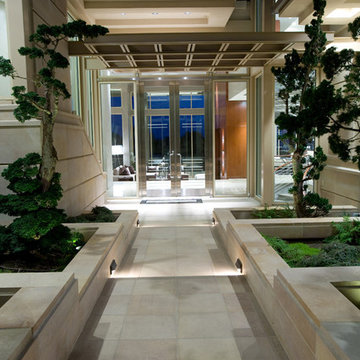土間玄関 (御影石の床、合板フローリング、畳、テラゾーの床、ベージュの床) の写真
絞り込み:
資材コスト
並び替え:今日の人気順
写真 1〜20 枚目(全 171 枚)

This quaint nook was turned into the perfect place to incorporate some much needed storage. Featuring a soft white shaker door blending into the matching white walls keeps it nice and bright.

A wood entry door with metal bands inlaid flanked by glass panels and modern light sconces. Dekton panels finish out the cladding at this unique entry
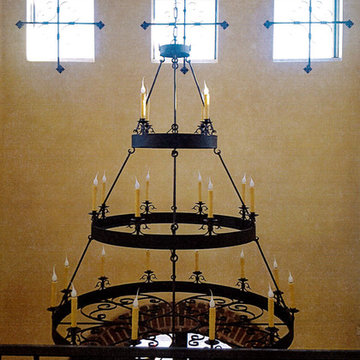
A rustic, Spanish style entryway with a custom Laura Lee Designs wrought iron chandelier. Designed and built by Premier Building.
ラスベガスにあるラグジュアリーな巨大な地中海スタイルのおしゃれな玄関ロビー (ベージュの壁、テラゾーの床、濃色木目調のドア、ベージュの床) の写真
ラスベガスにあるラグジュアリーな巨大な地中海スタイルのおしゃれな玄関ロビー (ベージュの壁、テラゾーの床、濃色木目調のドア、ベージュの床) の写真

Inlay marble and porcelain custom floor. Custom designed impact rated front doors. Floating entry shelf. Natural wood clad ceiling with chandelier.
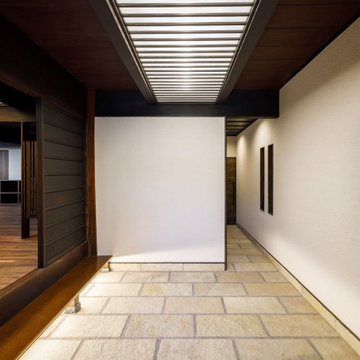
以前の玄関は物に溢れ返り散漫な状態だったので、整理して簡潔な空間に改造しました。また土間床レベル全体を嵩上げすることで土間から1階床面への上り下りを容易にしました。土間には優しい色合いの天然石を敷き詰め目地幅を大きく取って骨太のデザインとしました。照明は小梁と小梁の間を光天井とした間接照明とし式台下部にも間接照明を仕込みました。
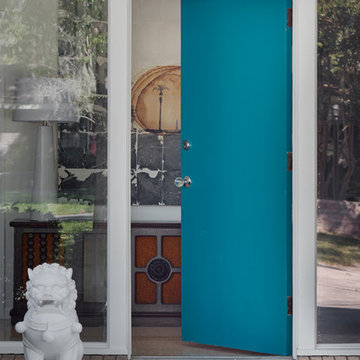
This mid century modern home, built in 1957, suffered a fire and poor repairs over twenty years ago. A cohesive approach of restoration and remodeling resulted in this newly modern home which preserves original features and brings living spaces into the 21st century. Photography by Atlantic Archives
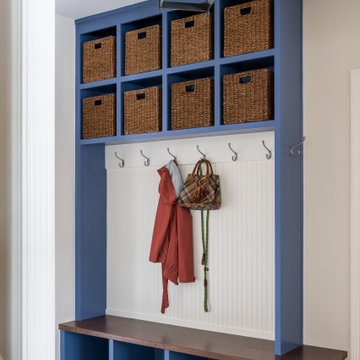
Our studio reconfigured our client’s space to enhance its functionality. We moved a small laundry room upstairs, using part of a large loft area, creating a spacious new room with soft blue cabinets and patterned tiles. We also added a stylish guest bathroom with blue cabinets and antique gold fittings, still allowing for a large lounging area. Downstairs, we used the space from the relocated laundry room to open up the mudroom and add a cheerful dog wash area, conveniently close to the back door.
---
Project completed by Wendy Langston's Everything Home interior design firm, which serves Carmel, Zionsville, Fishers, Westfield, Noblesville, and Indianapolis.
For more about Everything Home, click here: https://everythinghomedesigns.com/
To learn more about this project, click here:
https://everythinghomedesigns.com/portfolio/luxury-function-noblesville/
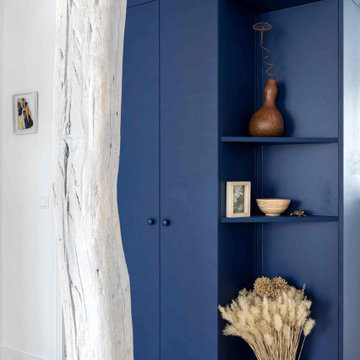
Rénovation complète: sols, murs et plafonds, des espaces de vie d'un vieil appartement (1870) : entrée, salon, salle à manger, cuisine, soit environ 35 m2
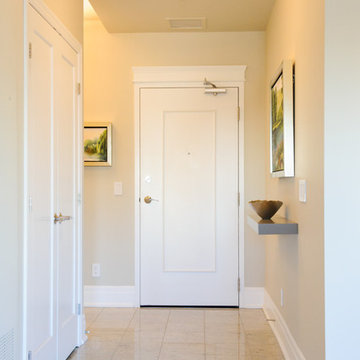
The front entry of this condo got a facelift by re-framing and hanging the clients paintings, adding a new light fixture, and styling the floating shelf with an unusual silver bowl.
Photo: Anna Epp
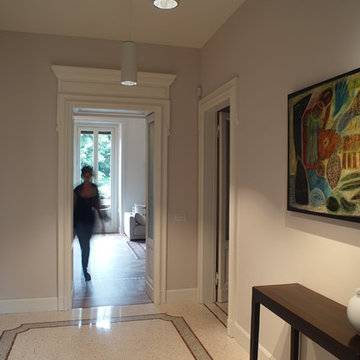
© Salvatore Peluso
ミラノにある高級な巨大なトラディショナルスタイルのおしゃれな玄関ロビー (テラゾーの床、白いドア、ベージュの床、グレーの壁) の写真
ミラノにある高級な巨大なトラディショナルスタイルのおしゃれな玄関ロビー (テラゾーの床、白いドア、ベージュの床、グレーの壁) の写真
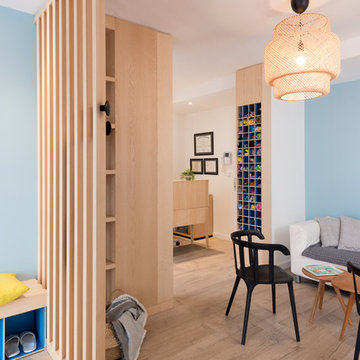
Crédit photos : Sabine Serrad
リヨンにある中くらいな北欧スタイルのおしゃれな玄関ロビー (青い壁、合板フローリング、ガラスドア、ベージュの床) の写真
リヨンにある中くらいな北欧スタイルのおしゃれな玄関ロビー (青い壁、合板フローリング、ガラスドア、ベージュの床) の写真
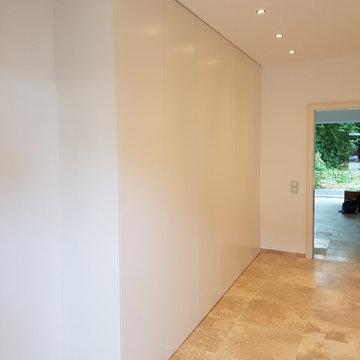
Gesagt Getan Möbeldesign: Katharina Buchholz
高級な広いコンテンポラリースタイルのおしゃれな玄関ロビー (白い壁、テラゾーの床、ベージュの床) の写真
高級な広いコンテンポラリースタイルのおしゃれな玄関ロビー (白い壁、テラゾーの床、ベージュの床) の写真
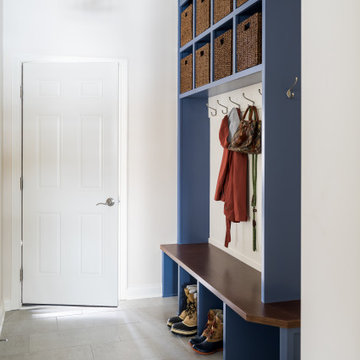
Our studio reconfigured our client’s space to enhance its functionality. We moved a small laundry room upstairs, using part of a large loft area, creating a spacious new room with soft blue cabinets and patterned tiles. We also added a stylish guest bathroom with blue cabinets and antique gold fittings, still allowing for a large lounging area. Downstairs, we used the space from the relocated laundry room to open up the mudroom and add a cheerful dog wash area, conveniently close to the back door.
---
Project completed by Wendy Langston's Everything Home interior design firm, which serves Carmel, Zionsville, Fishers, Westfield, Noblesville, and Indianapolis.
For more about Everything Home, click here: https://everythinghomedesigns.com/
To learn more about this project, click here:
https://everythinghomedesigns.com/portfolio/luxury-function-noblesville/
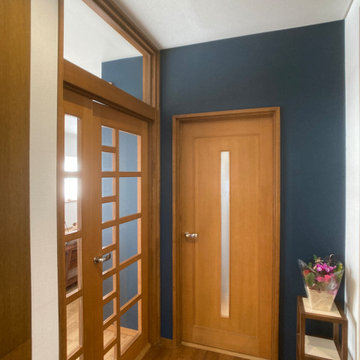
既存のドアを生かしたリノベーション
東京23区にあるラスティックスタイルのおしゃれな玄関ホール (青い壁、合板フローリング、ベージュの床、クロスの天井、壁紙、白い天井) の写真
東京23区にあるラスティックスタイルのおしゃれな玄関ホール (青い壁、合板フローリング、ベージュの床、クロスの天井、壁紙、白い天井) の写真
土間玄関 (御影石の床、合板フローリング、畳、テラゾーの床、ベージュの床) の写真
1
