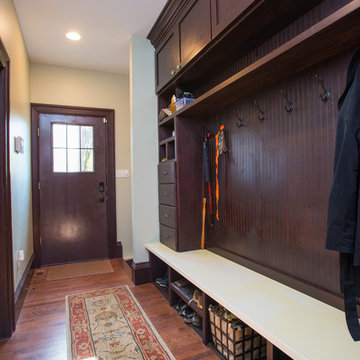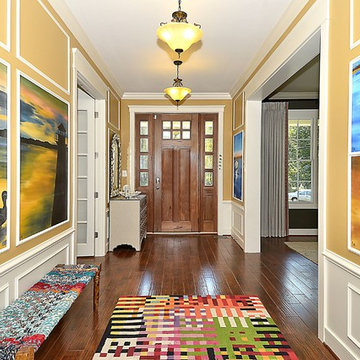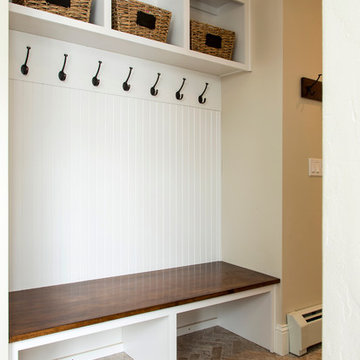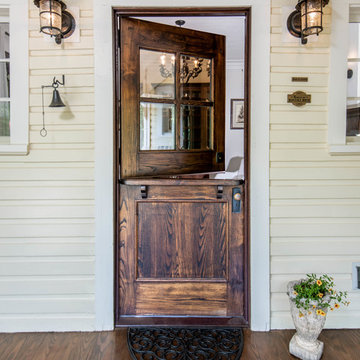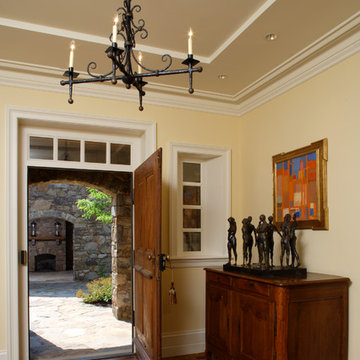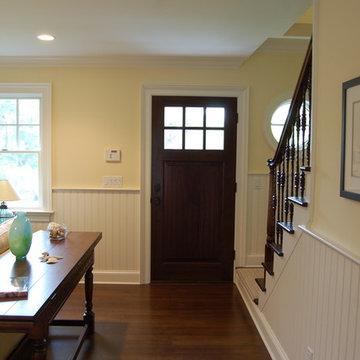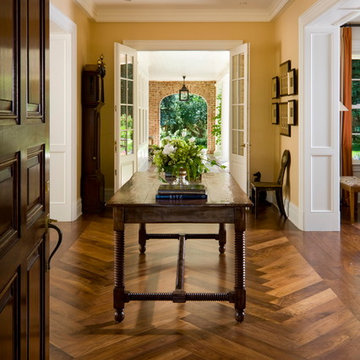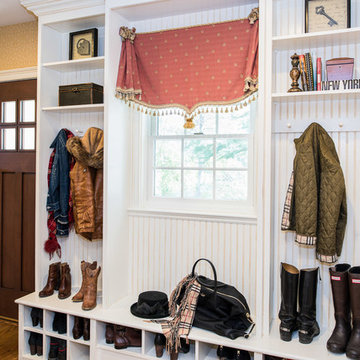玄関 (濃色無垢フローリング、濃色木目調のドア、淡色木目調のドア、黄色い壁) の写真
絞り込み:
資材コスト
並び替え:今日の人気順
写真 1〜20 枚目(全 91 枚)
1/5
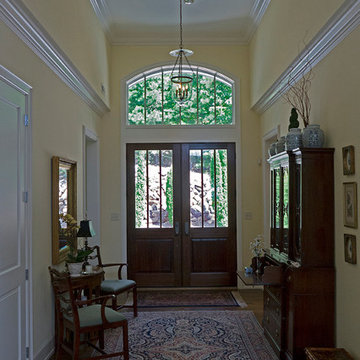
The entrance hall. An arched transom rises above dark wood double front doors. Photo by Allen Weiss
ローリーにある広いトラディショナルスタイルのおしゃれな玄関ロビー (黄色い壁、濃色無垢フローリング、淡色木目調のドア) の写真
ローリーにある広いトラディショナルスタイルのおしゃれな玄関ロビー (黄色い壁、濃色無垢フローリング、淡色木目調のドア) の写真
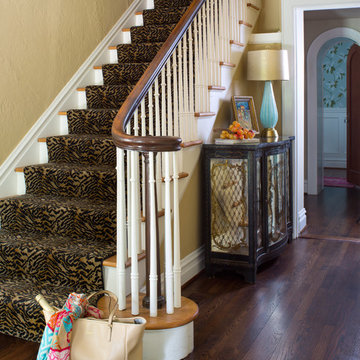
Emily Minton Redfield
セントルイスにあるお手頃価格の中くらいなトラディショナルスタイルのおしゃれな玄関ホール (黄色い壁、濃色無垢フローリング、濃色木目調のドア) の写真
セントルイスにあるお手頃価格の中くらいなトラディショナルスタイルのおしゃれな玄関ホール (黄色い壁、濃色無垢フローリング、濃色木目調のドア) の写真
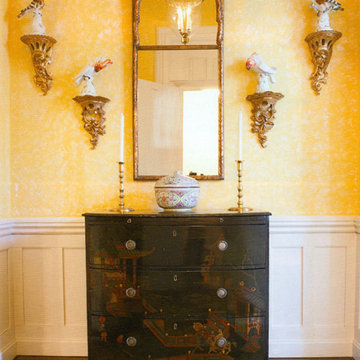
プロビデンスにあるラグジュアリーな小さなトラディショナルスタイルのおしゃれな玄関ロビー (黄色い壁、濃色無垢フローリング、濃色木目調のドア、茶色い床) の写真

The wainscoting and wood trim assists with the light infused paint palette, accentuating the rich; hand scraped walnut floors and sophisticated furnishings. Black is used as an accent throughout the foyer to accentuate the detailed moldings. Judges paneling reaches from floor to to the second floor, bringing your eye to the elegant curves of the brass chandelier.
Photography by John Carrington
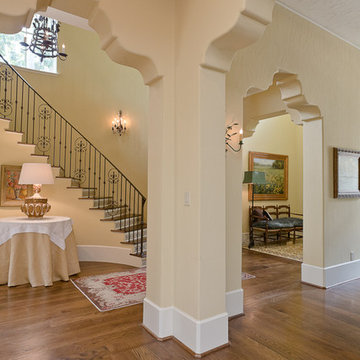
Moorish Style Custom Arches Copied from a Circa 1920's building in Santa Barbara.
Concrete Tile Rugs in the Mirror Image front and Rear Entry Foyers.
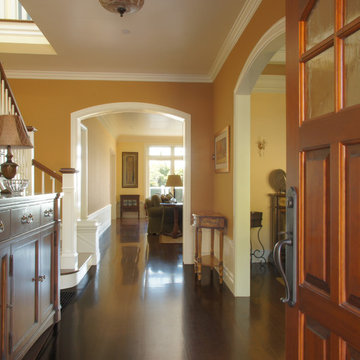
The entryway of a house sets the tone and vibe for the rooms within. Dark glossy floors are set off with creamy white trim and golden walls. Like a big welcoming hug.
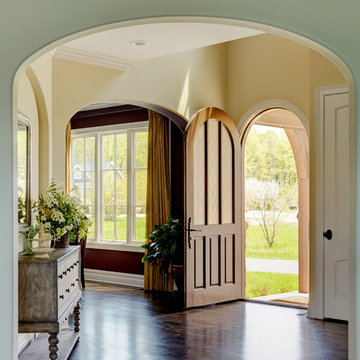
Entry door is custom 2-1/4" white oak and features three leaded glass panels. Rocky Mountain Fleur de Lis Escutcheon and Old World Lever in White Bronze. Photo by Mike Kaskel.
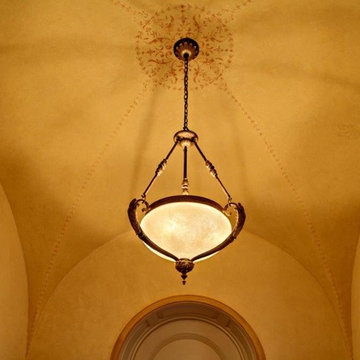
This small entry alcove is hand finished with several coats of American Clay. The beautiful dome ceiling is accentuated by using a shade darker on the ceiling than the walls. The ceiling's interest is further enhanced with an intricate contrasting stencil design whose delicate lines continue into the corners. A pendant up-light whispers of the home's historical heritage.
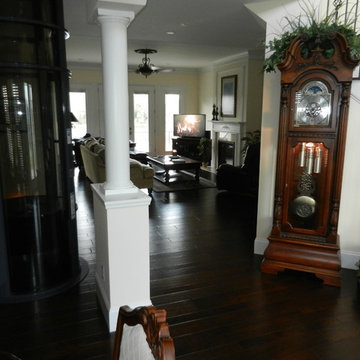
Our client built Architectural Designs House Plan 91009GU in South Carolina with loads of modifications. He rearranged the kitchen, built a floor above the great room for a pool table room above, rearranged the great room, rearranged the master bathroom, built the porch across the entire front of the house, divided the bottom floor to put in a mother-in-law suite. And he changed the dormers on the front of the house by widening the existing ones and adding a larger dormer in the center. He also added a grand split brick stairs to the front of the house and incorporated a vacuum tube type elevator.
Specs-at-a-glance
4 beds
3.5 baths
3,100+ sq. ft.
Plans: https://www.architecturaldesigns.com/91009gu
Ready when you are. Where do YOU want to build?
#readywhenyouare
#houseplan
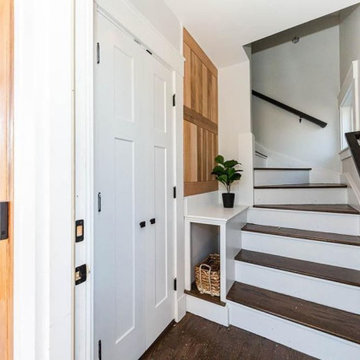
Modern renovation for two family dwelling. Very bright, open living dining kitchen concept. Modern appliances and fixtures. Stone built fire place, heart of Somerville MA.
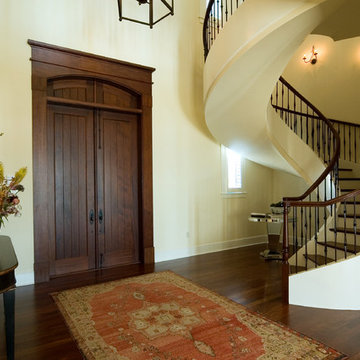
マイアミにあるラグジュアリーな広いビーチスタイルのおしゃれな玄関ロビー (黄色い壁、濃色無垢フローリング、濃色木目調のドア) の写真

le hall d'entrée s'affirme avec un papier peint graphique
ストラスブールにあるお手頃価格の中くらいなミッドセンチュリースタイルのおしゃれな玄関ロビー (黄色い壁、濃色無垢フローリング、茶色い床、淡色木目調のドア、壁紙) の写真
ストラスブールにあるお手頃価格の中くらいなミッドセンチュリースタイルのおしゃれな玄関ロビー (黄色い壁、濃色無垢フローリング、茶色い床、淡色木目調のドア、壁紙) の写真
玄関 (濃色無垢フローリング、濃色木目調のドア、淡色木目調のドア、黄色い壁) の写真
1
