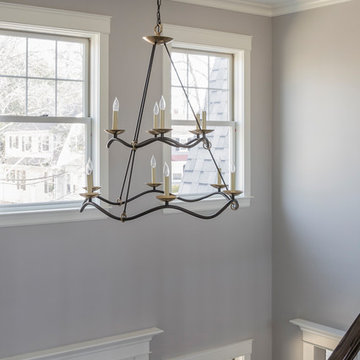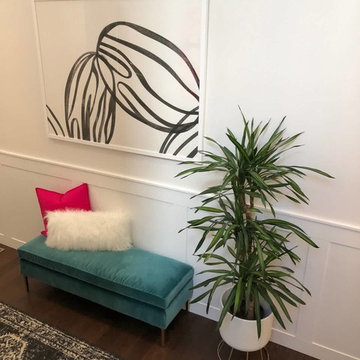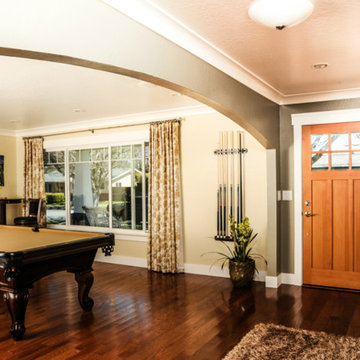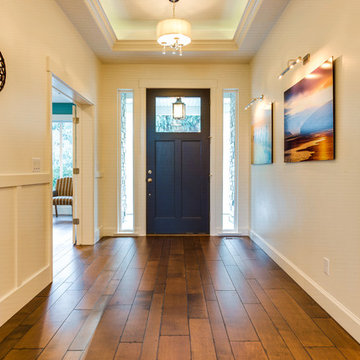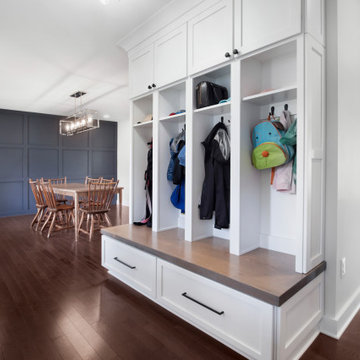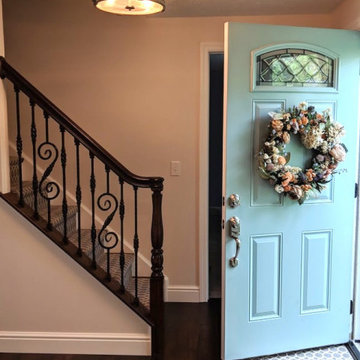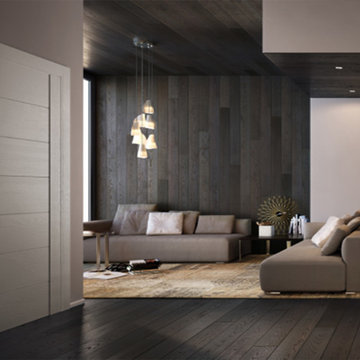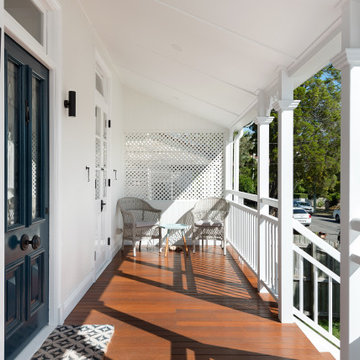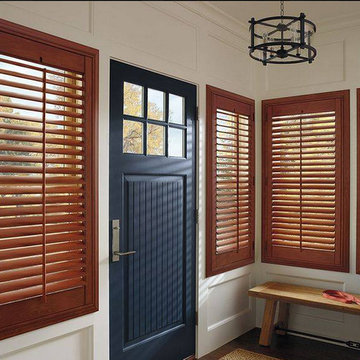玄関 (濃色無垢フローリング、青いドア、淡色木目調のドア) の写真
絞り込み:
資材コスト
並び替え:今日の人気順
写真 161〜180 枚目(全 366 枚)
1/4
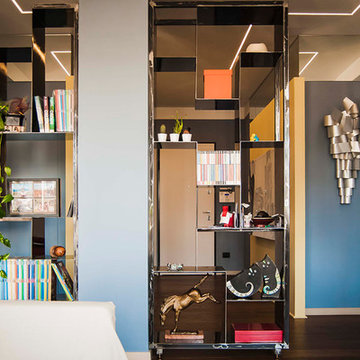
FOTOGRAFIA DOMENICO PROCOPIO
トゥーリンにある高級な広いエクレクティックスタイルのおしゃれな玄関ロビー (青い壁、濃色無垢フローリング、淡色木目調のドア、茶色い床) の写真
トゥーリンにある高級な広いエクレクティックスタイルのおしゃれな玄関ロビー (青い壁、濃色無垢フローリング、淡色木目調のドア、茶色い床) の写真
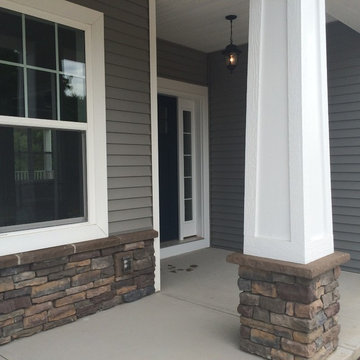
This spacious, inviting entry leads directly to the heart of the home from the front door.
ニューヨークにある中くらいなコンテンポラリースタイルのおしゃれな玄関ドア (グレーの壁、濃色無垢フローリング、青いドア) の写真
ニューヨークにある中くらいなコンテンポラリースタイルのおしゃれな玄関ドア (グレーの壁、濃色無垢フローリング、青いドア) の写真
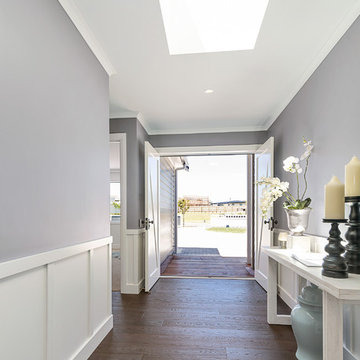
Regional Category winners and a Gold Award, for their stunning Lakeside (amended) design Showhome in Taupo!
3D Walk Through
Video Tour
Year: 2017
Area: 61m2
Product: African Oak
Professionals involved: Landmark Homes
Photography: Landmark Homes
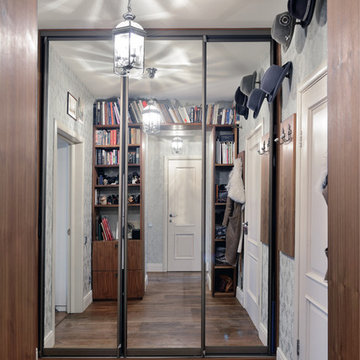
Фотограф Алексей Народицкий
モスクワにある低価格の小さなおしゃれな玄関ラウンジ (緑の壁、濃色無垢フローリング、淡色木目調のドア、茶色い床) の写真
モスクワにある低価格の小さなおしゃれな玄関ラウンジ (緑の壁、濃色無垢フローリング、淡色木目調のドア、茶色い床) の写真
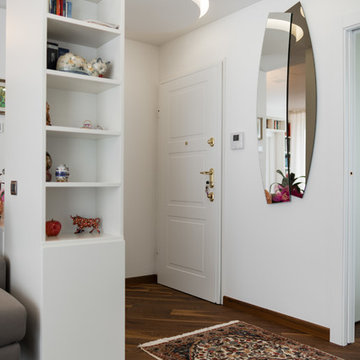
Ingresso con librerie e fronteggianti e mobile d'ingresso con cassetti. Il controsoffitto è caratterizzato da due cerchi luminosi.
Foto di Simone Marulli
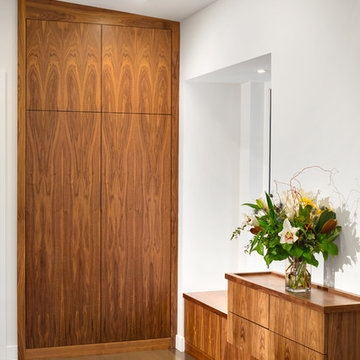
his modern new build located in the heart of Burnaby received an entire millwork and countertop package of the utmost quality. The kitchen features book matched walnut, paired with white upper cabinets to add a touch of light in the kitchen. Miele appliances surround the cabinetry.
The home’s front entrance has matching built in walnut book matched cabinetry that ties the kitchen in with the front entrance. Walnut built-in cabinetry in the basement showcase nicely as open sightlines in the basement and main floor allow for the matching cabinetry to been seen through the open staircase.
Fun red and white high gloss acrylics pop in the modern, yet functional laundry room. This home is truly a work of art!
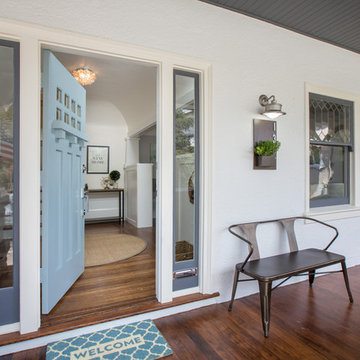
Hamptons-inspired casual/chic restoration of a grand 100-year-old Glenview Craftsman. 4+beds/2baths with breathtaking master suite. High-end designer touches abound! Custom kitchen and baths. Garage, sweet backyard, steps to shopes, eateries, park, trail, Glenview Elementary, and direct carpool/bus to SF. Designed, staged and Listed by The Home Co. Asking $869,000. Visit www.1307ElCentro.com Photos by Marcell Puzsar - BrightRoomSF
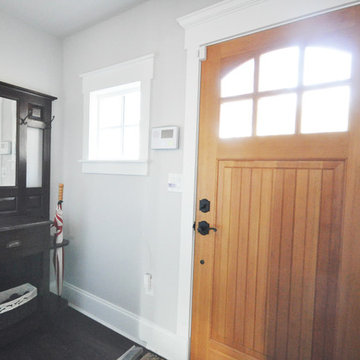
リッチモンドにある中くらいなトランジショナルスタイルのおしゃれな玄関ロビー (グレーの壁、濃色無垢フローリング、淡色木目調のドア、茶色い床) の写真
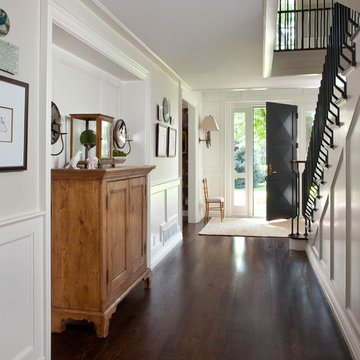
dark floors,entry, entry staircase foyer, front custom entry doors, long entry hallway, paneling sconces, white entry, white walls with dark floor, wood paneling, wood work, custom staircase
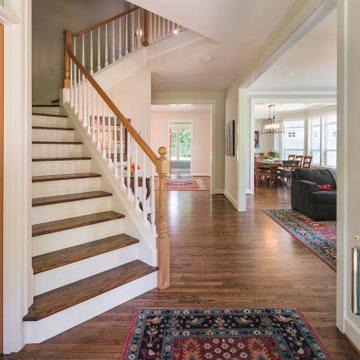
For this whole home remodel and addition project, we removed the existing roof and knee walls to construct new 1297 s/f second story addition. We increased the main level floor space with a 4’ addition (100s/f to the rear) to allow for a larger kitchen and wider guest room. We also reconfigured the main level, creating a powder bath and converting the existing primary bedroom into a family room, reconfigured a guest room and added new guest bathroom, completed the kitchen remodel, and reconfigured the basement into a media room.
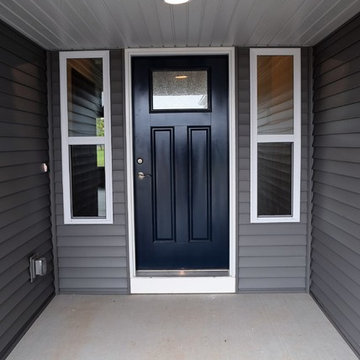
Robert Peters Construction Inc.
他の地域にある中くらいなトラディショナルスタイルのおしゃれなマッドルーム (白い壁、濃色無垢フローリング、青いドア) の写真
他の地域にある中くらいなトラディショナルスタイルのおしゃれなマッドルーム (白い壁、濃色無垢フローリング、青いドア) の写真
玄関 (濃色無垢フローリング、青いドア、淡色木目調のドア) の写真
9
