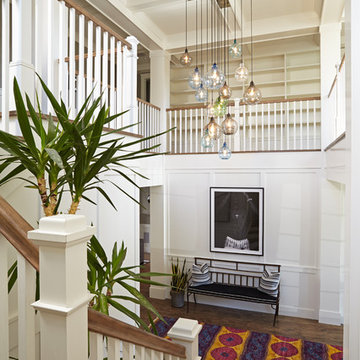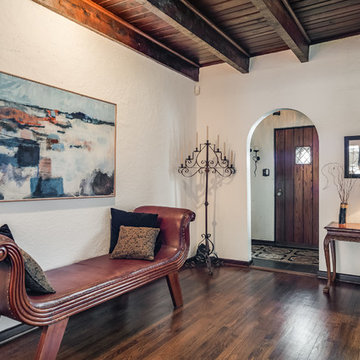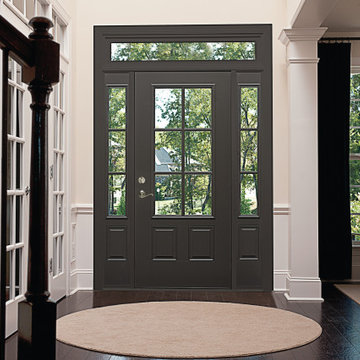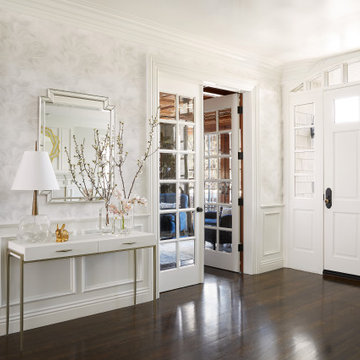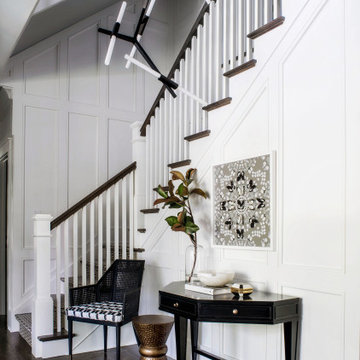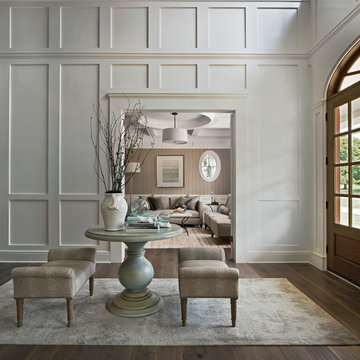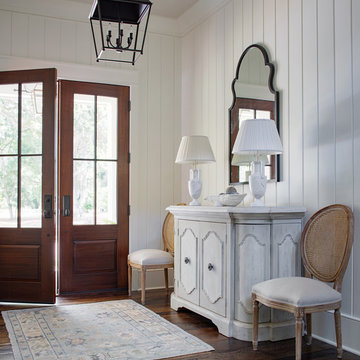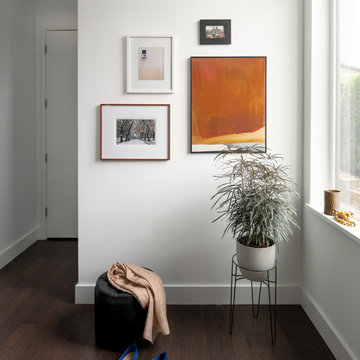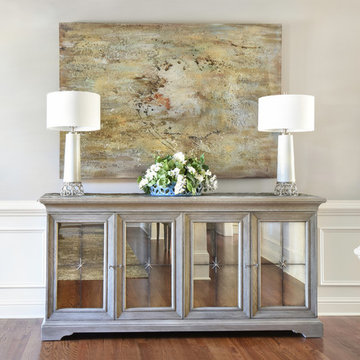玄関 (濃色無垢フローリング、テラコッタタイルの床、緑の壁、白い壁) の写真
絞り込み:
資材コスト
並び替え:今日の人気順
写真 1〜20 枚目(全 5,114 枚)
1/5

Architectural advisement, Interior Design, Custom Furniture Design & Art Curation by Chango & Co
Photography by Sarah Elliott
See the feature in Rue Magazine

オースティンにあるお手頃価格の中くらいなカントリー風のおしゃれな玄関ロビー (白い壁、濃色無垢フローリング、黒いドア、茶色い床、表し梁) の写真

Greenberg Construction
Location: Mountain View, CA, United States
Our clients wanted to create a beautiful and open concept living space for entertaining while maximized the natural lighting throughout their midcentury modern Mackay home. Light silvery gray and bright white tones create a contemporary and sophisticated space; combined with elegant rich, dark woods throughout.
Removing the center wall and brick fireplace between the kitchen and dining areas allowed for a large seven by four foot island and abundance of light coming through the floor to ceiling windows and addition of skylights. The custom low sheen white and navy blue kitchen cabinets were designed by Segale Bros, with the goal of adding as much organization and access as possible with the island storage, drawers, and roll-outs.
Black finishings are used throughout with custom black aluminum windows and 3 panel sliding door by CBW Windows and Doors. The clients designed their custom vertical white oak front door with CBW Windows and Doors as well.
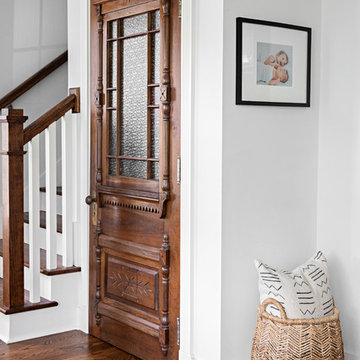
Photo: Caroline Sharpnack © 2018 Houzz
ナッシュビルにあるカントリー風のおしゃれな玄関ロビー (白い壁、濃色無垢フローリング、茶色い床) の写真
ナッシュビルにあるカントリー風のおしゃれな玄関ロビー (白い壁、濃色無垢フローリング、茶色い床) の写真

Hinkley Lighting Hadley Flush-Mount 3300CM
クリーブランドにあるトランジショナルスタイルのおしゃれな玄関 (白い壁、濃色無垢フローリング、白いドア、茶色い床) の写真
クリーブランドにあるトランジショナルスタイルのおしゃれな玄関 (白い壁、濃色無垢フローリング、白いドア、茶色い床) の写真

Kyle J. Caldwell Photography
ボストンにあるトランジショナルスタイルのおしゃれな玄関ドア (白い壁、濃色無垢フローリング、白いドア、茶色い床) の写真
ボストンにあるトランジショナルスタイルのおしゃれな玄関ドア (白い壁、濃色無垢フローリング、白いドア、茶色い床) の写真
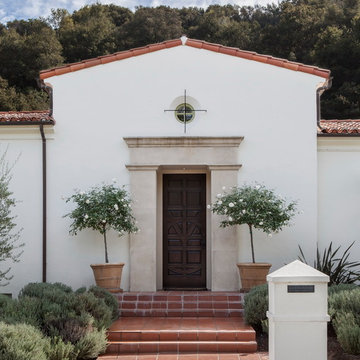
Placed on a large site with the Santa Monica Mountains Conservancy at the rear boundary, this one story residence presents a modest, composed public façade to the street while opening to the rear yard with two wings surrounding a large loggia or “outdoor living room.” With its thick walls, overhangs, and ample cross ventilation, the project demonstrates the simple idea that a building should respond carefully to its environment.
Laura Hull Photography
玄関 (濃色無垢フローリング、テラコッタタイルの床、緑の壁、白い壁) の写真
1

