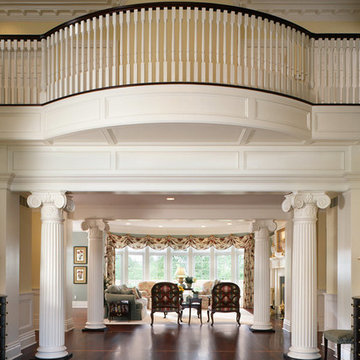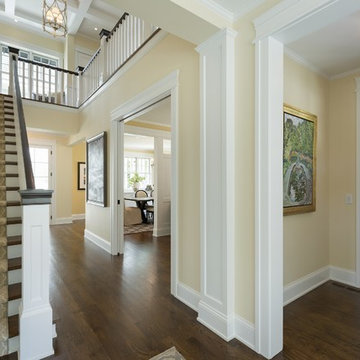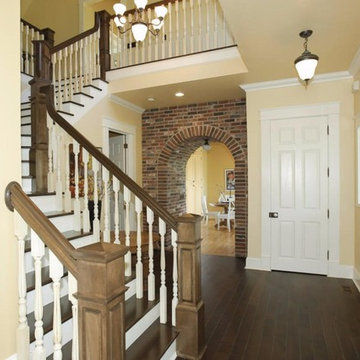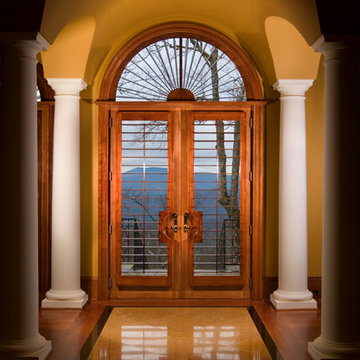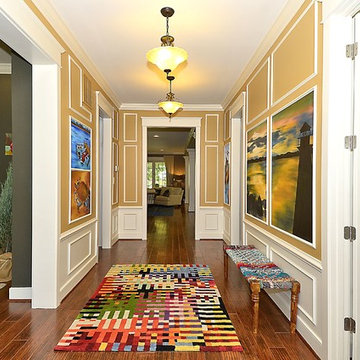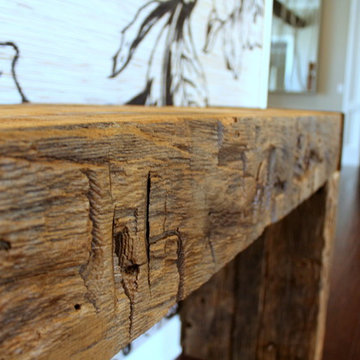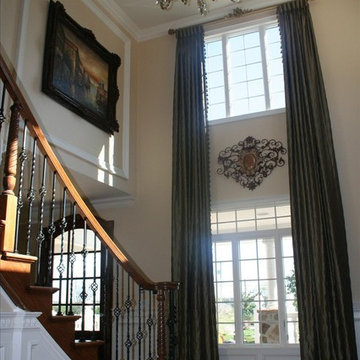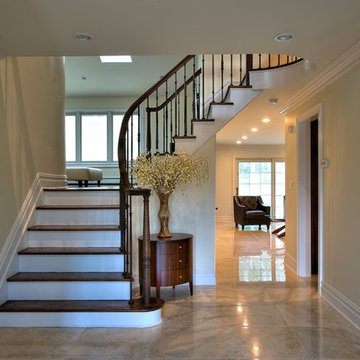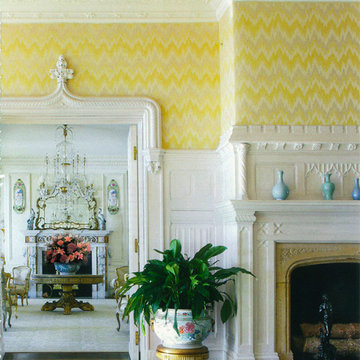玄関 (濃色無垢フローリング、磁器タイルの床、黄色い壁) の写真
絞り込み:
資材コスト
並び替え:今日の人気順
写真 161〜180 枚目(全 477 枚)
1/4
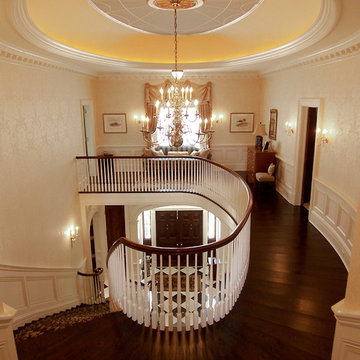
While formal in design, this home,offers informal and formal spaces both inside and out. The traditional detailing is an example of a high order Georgian design. NSPJ Architects
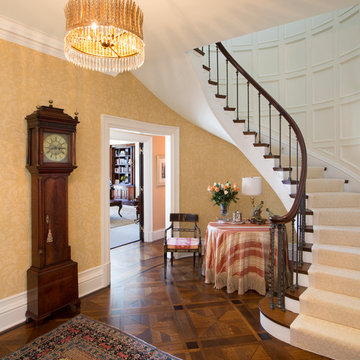
The Gallery where all rooms come together. this view you have a peak into the library. The wood floor is laid in the Versailles pattern. The warm tone of the damask wallpaper is a nice counter point to the crisp panels in the stairwell. A silk table skirt plays nicely off of the curve of the stair. Photography by Tom Grimes
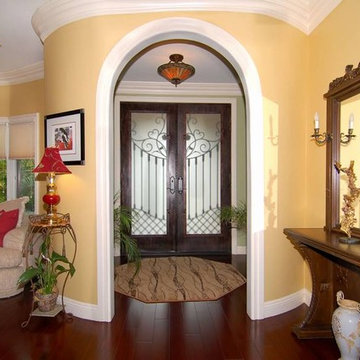
Culver City is a city in western Los Angeles County, California.MDM Custom Remodeling Inc is a well-known and specialized Los Angeles Remodeling Contractor. We are mainly specialized in Custom kitchen remodeling, bathroom remodeling, room additions, interior design, architectural and engineering, 3D design, commercial and residential remodeling, renovations and new construction services.
More Contact Details:-
>>Company name- MDM Custom Remodeling Inc
>>Office Address- 8721 Santa Monica Blvd #452, Los Angeles, CA 90069
>>Owner Name- Mike Mizrachi
>>Languages Spoken- English
>>Number of Employee- 4
>>Payment- Personal Checks, Paypal
>>Office Hours- Mon, 7am-8pm; Tue, 7am-8pm; Wed, 7am-8pm; Thu, 7am-8pm; Fri, 7am-7:30pm; Sat, Closed; Sun, 9am-10pm.
>>Email id- Mike@MDMCustomRemodeling.com
>>Website- www.mdmcustomremodeling.com
>>Office Phone No- (866) 224-0464 (Toll free), (323) 210-3350
>>Average Project Cost- $10,000 - $25,000, $25,000 - $50,000, $50,000 - $100,000
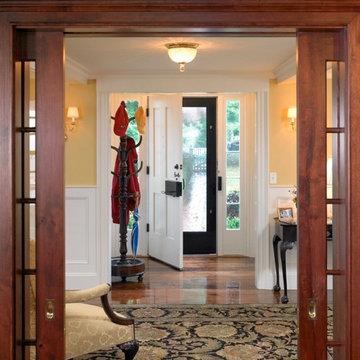
Stained wood, crown moulding and antique floors adorn the entryway to this historically renovated home. Greg Premru Photography
ボストンにあるラグジュアリーな巨大なビーチスタイルのおしゃれな玄関ロビー (黄色い壁、濃色無垢フローリング、白いドア) の写真
ボストンにあるラグジュアリーな巨大なビーチスタイルのおしゃれな玄関ロビー (黄色い壁、濃色無垢フローリング、白いドア) の写真
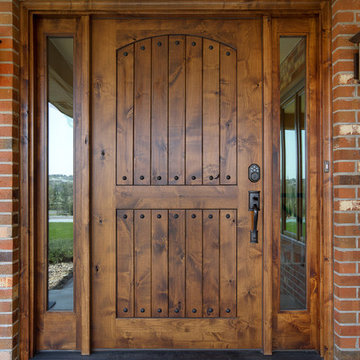
Tahvory Bunting, Denver Image Photography
デンバーにある高級な広いトラディショナルスタイルのおしゃれな玄関ドア (黄色い壁、濃色無垢フローリング、濃色木目調のドア) の写真
デンバーにある高級な広いトラディショナルスタイルのおしゃれな玄関ドア (黄色い壁、濃色無垢フローリング、濃色木目調のドア) の写真
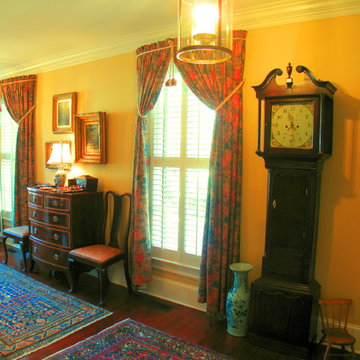
Sweet Bottom Plantation No. The Battery
Greg Mix - Architect
アトランタにある高級な広いトラディショナルスタイルのおしゃれな玄関ロビー (黄色い壁、濃色無垢フローリング、黒いドア) の写真
アトランタにある高級な広いトラディショナルスタイルのおしゃれな玄関ロビー (黄色い壁、濃色無垢フローリング、黒いドア) の写真
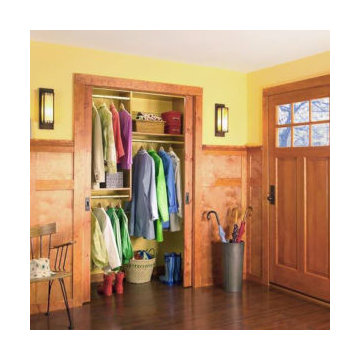
マイアミにある高級な小さなトラディショナルスタイルのおしゃれな玄関ロビー (黄色い壁、濃色無垢フローリング、淡色木目調のドア、茶色い床) の写真
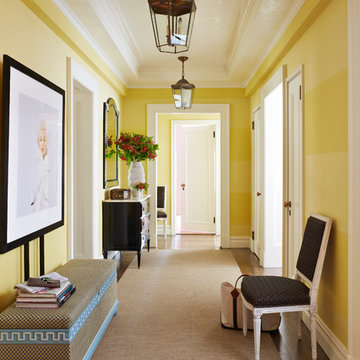
Maya designed that bench and, yes, I used a chalky blue for the detailing. This was so the family would have a place to store their boots — and also a place to sit down and pull them on. It has a little bit of a Swedish feel to it.
Photographer: Lucas Allen
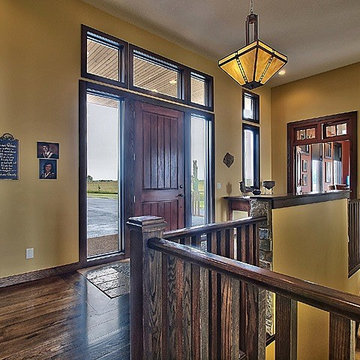
The nice wide entryway has 12'-0" ceilings and provides some privacy before entering the living areas of the home.
カルガリーにある高級な広いトラディショナルスタイルのおしゃれな玄関ロビー (黄色い壁、濃色無垢フローリング、濃色木目調のドア) の写真
カルガリーにある高級な広いトラディショナルスタイルのおしゃれな玄関ロビー (黄色い壁、濃色無垢フローリング、濃色木目調のドア) の写真
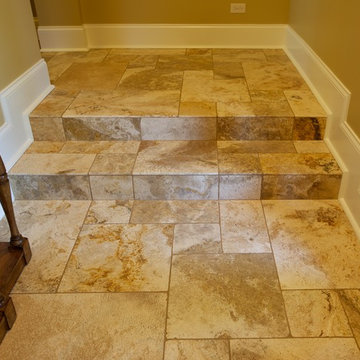
The clients came to LaMantia requesting a more grand arrival to their home. They yearned for a large Foyer and LaMantia architect, Gail Lowry, designed a jewel. This lovely home, on the north side of Chicago, had an existing off-center and set-back entry. Lowry viewed this set-back area as an excellent opportunity to enclose and add to the interior of the home in the form of a Foyer.
Before
Before
Before
Before
With the front entrance now stepped forward and centered, the addition of an Arched Portico dressed with stone pavers and tapered columns gave new life to this home.
The final design incorporated and re-purposed many existing elements. The original home entry and two steps remain in the same location, but now they are interior elements. The original steps leading to the front door are now located within the Foyer and finished with multi-sized travertine tiles that lead the visitor from the Foyer to the main level of the home.
After
After
After
After
After
After
The details for the exterior were also meticulously thought through. The arch of the existing center dormer was the key to the portico design. Lowry, distressed with the existing combination of “busy” brick and stone on the façade of the home, designed a quieter, more reserved facade when the dark stained, smooth cedar siding of the second story dormers was repeated at the new entry.
Visitors to this home are now first welcomed under the sheltering Portico and then, once again, when they enter the sunny warmth of the Foyer.
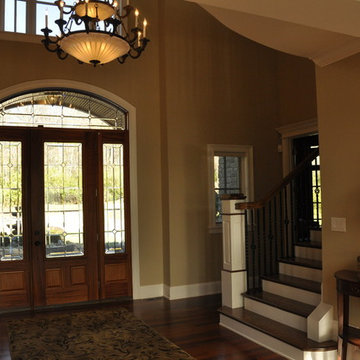
Hannah Gilker Photography
シンシナティにあるラグジュアリーな巨大なトランジショナルスタイルのおしゃれな玄関ロビー (黄色い壁、濃色無垢フローリング、濃色木目調のドア、茶色い床) の写真
シンシナティにあるラグジュアリーな巨大なトランジショナルスタイルのおしゃれな玄関ロビー (黄色い壁、濃色無垢フローリング、濃色木目調のドア、茶色い床) の写真
玄関 (濃色無垢フローリング、磁器タイルの床、黄色い壁) の写真
9
