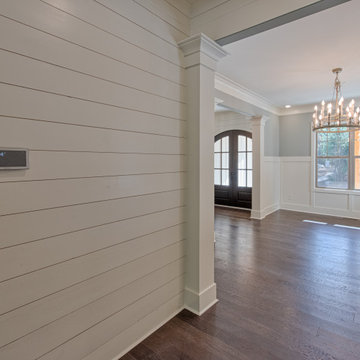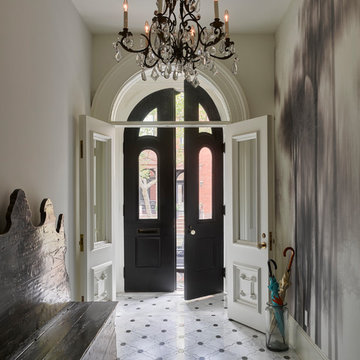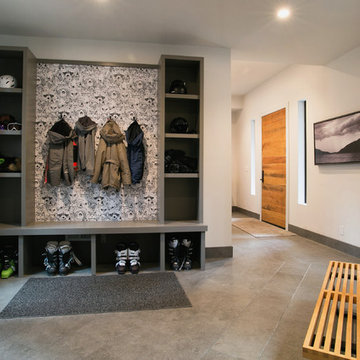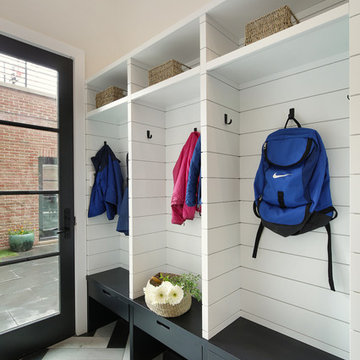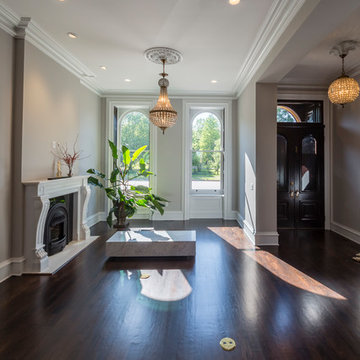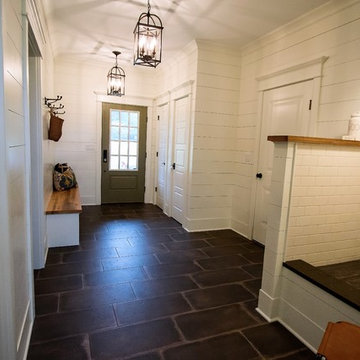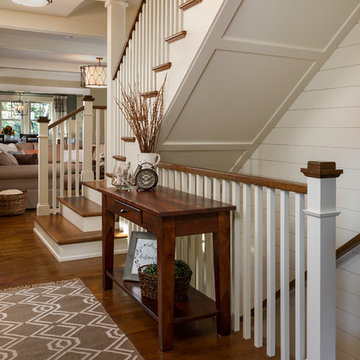広い玄関 (濃色無垢フローリング、磁器タイルの床、白い壁) の写真
絞り込み:
資材コスト
並び替え:今日の人気順
写真 1〜20 枚目(全 1,849 枚)
1/5
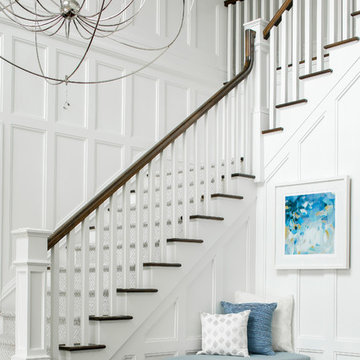
Photography: Christian Garibladi
ニューヨークにある高級な広いトラディショナルスタイルのおしゃれな玄関ロビー (白い壁、濃色無垢フローリング、濃色木目調のドア) の写真
ニューヨークにある高級な広いトラディショナルスタイルのおしゃれな玄関ロビー (白い壁、濃色無垢フローリング、濃色木目調のドア) の写真
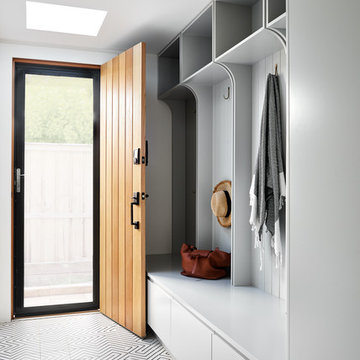
Photography Ryan Linnegar
シドニーにある広いコンテンポラリースタイルのおしゃれなマッドルーム (磁器タイルの床、白い壁、木目調のドア、マルチカラーの床) の写真
シドニーにある広いコンテンポラリースタイルのおしゃれなマッドルーム (磁器タイルの床、白い壁、木目調のドア、マルチカラーの床) の写真

Red double doors leading into main entry.
Photographer: Rob Karosis
ニューヨークにある高級な広いカントリー風のおしゃれな玄関ロビー (白い壁、濃色無垢フローリング、赤いドア、茶色い床) の写真
ニューヨークにある高級な広いカントリー風のおしゃれな玄関ロビー (白い壁、濃色無垢フローリング、赤いドア、茶色い床) の写真
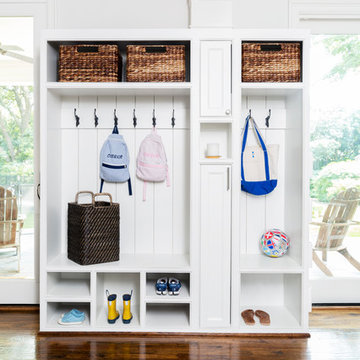
After purchasing this home my clients wanted to update the house to their lifestyle and taste. We remodeled the home to enhance the master suite, all bathrooms, paint, lighting, and furniture.
Photography: Michael Wiltbank
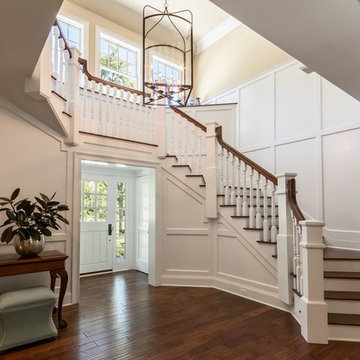
Custom sized Arc Lantern shines in the large formal foyer. The unique candle configuration omits a center stem, giving the large lantern clarity and lightness. The 48"H x 24"W Arc Lantern is classic and timeless..
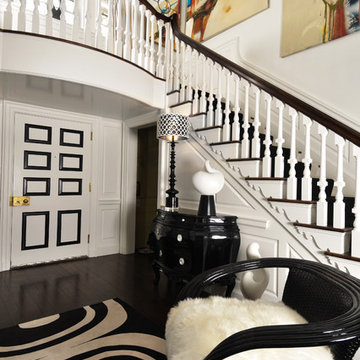
At the Entrance way to the foyer, we placed a bombe chest which we had lacquered in black and placed a oversized chair covered in faux white fur. The front door was painted in black and white.

George Paxton
シンシナティにあるお手頃価格の広いトランジショナルスタイルのおしゃれな玄関ロビー (白い壁、濃色無垢フローリング、濃色木目調のドア、グレーの床) の写真
シンシナティにあるお手頃価格の広いトランジショナルスタイルのおしゃれな玄関ロビー (白い壁、濃色無垢フローリング、濃色木目調のドア、グレーの床) の写真

Entry with custom rug
シドニーにある高級な広いコンテンポラリースタイルのおしゃれな玄関ロビー (白い壁、濃色無垢フローリング、濃色木目調のドア) の写真
シドニーにある高級な広いコンテンポラリースタイルのおしゃれな玄関ロビー (白い壁、濃色無垢フローリング、濃色木目調のドア) の写真
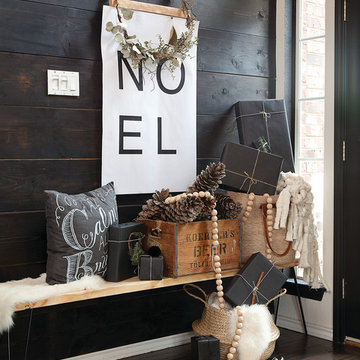
This rustic modern entry way is the delight of every guest! photo by Ralph Lauer
ダラスにあるお手頃価格の広い北欧スタイルのおしゃれな玄関 (白い壁、濃色無垢フローリング、黒いドア、茶色い床) の写真
ダラスにあるお手頃価格の広い北欧スタイルのおしゃれな玄関 (白い壁、濃色無垢フローリング、黒いドア、茶色い床) の写真

Entryway features bright white walls, walnut floors, wood plank wall feature, and a patterned blue rug from Room & Board. Mid-century style console is the Doppio B table from Organic Modernism. The transom window and semi-translucent front door provide the foyer with plenty of natural light.
Painting by Joyce Howell
Interior by Allison Burke Interior Design
Architecture by A Parallel
Paul Finkel Photography

The architecture of this mid-century ranch in Portland’s West Hills oozes modernism’s core values. We wanted to focus on areas of the home that didn’t maximize the architectural beauty. The Client—a family of three, with Lucy the Great Dane, wanted to improve what was existing and update the kitchen and Jack and Jill Bathrooms, add some cool storage solutions and generally revamp the house.
We totally reimagined the entry to provide a “wow” moment for all to enjoy whilst entering the property. A giant pivot door was used to replace the dated solid wood door and side light.
We designed and built new open cabinetry in the kitchen allowing for more light in what was a dark spot. The kitchen got a makeover by reconfiguring the key elements and new concrete flooring, new stove, hood, bar, counter top, and a new lighting plan.
Our work on the Humphrey House was featured in Dwell Magazine.
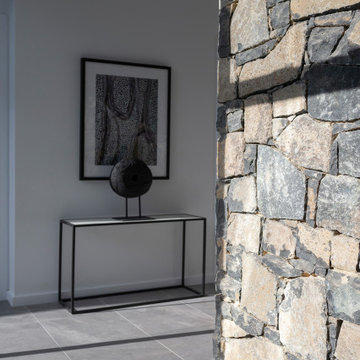
For this knock-down rebuild, in the established suburb of Deakin, Canberra, the interior design aesthetic was modern chalet. Natural stone walls, timber cladding, and a palette of deep inky navy, greys and accents of brass. Built by Homes by Howe. Photography by Hcreations.

Purser Architectural Custom Home Design
ヒューストンにあるラグジュアリーな広いトラディショナルスタイルのおしゃれなマッドルーム (白い壁、濃色無垢フローリング、濃色木目調のドア、茶色い床) の写真
ヒューストンにあるラグジュアリーな広いトラディショナルスタイルのおしゃれなマッドルーム (白い壁、濃色無垢フローリング、濃色木目調のドア、茶色い床) の写真
広い玄関 (濃色無垢フローリング、磁器タイルの床、白い壁) の写真
1
