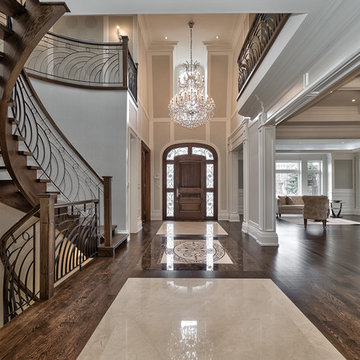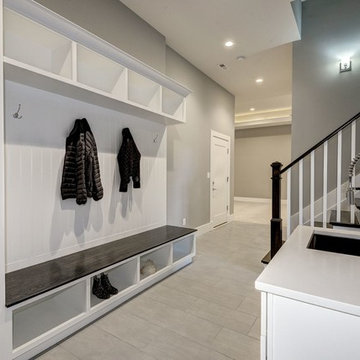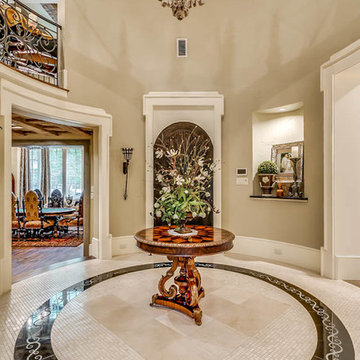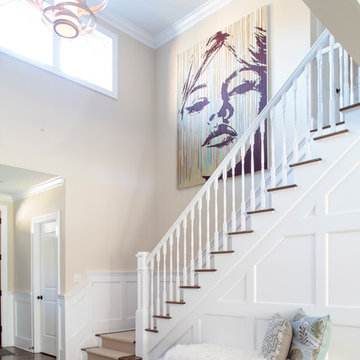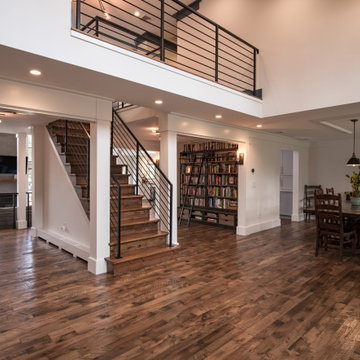巨大な玄関 (濃色無垢フローリング、磁器タイルの床) の写真
絞り込み:
資材コスト
並び替え:今日の人気順
写真 1〜20 枚目(全 881 枚)
1/4

Featured in the November 2008 issue of Phoenix Home & Garden, this "magnificently modern" home is actually a suburban loft located in Arcadia, a neighborhood formerly occupied by groves of orange and grapefruit trees in Phoenix, Arizona. The home, designed by architect C.P. Drewett, offers breathtaking views of Camelback Mountain from the entire main floor, guest house, and pool area. These main areas "loft" over a basement level featuring 4 bedrooms, a guest room, and a kids' den. Features of the house include white-oak ceilings, exposed steel trusses, Eucalyptus-veneer cabinetry, honed Pompignon limestone, concrete, granite, and stainless steel countertops. The owners also enlisted the help of Interior Designer Sharon Fannin. The project was built by Sonora West Development of Scottsdale, AZ.
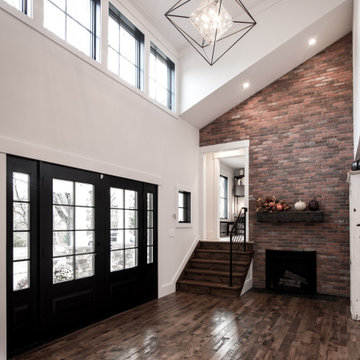
High ceiling alert! In this Modern Farmhouse renovation, we were asked to make this entry foyer more bright and airy. So, how’d we do it? Simple - bring in natural light from above! In this renovation, we designed new clerestory windows way up high. It took rebuilding the roof framing in the area to accomplish, but we figured that out. ? A quick design tip ... the higher you can bring natural light into a space, the deeper it can travel into a space, making the most effective use of daylight possible.

A semi-open floor plan greets you as you enter this home. Custom staircase leading to the second floor showcases a custom entry table and a view of the family room and kitchen are down the hall. The blue themed dining room is designated by floor to ceiling columns. We had the pleasure of designing all of the wood work details in this home.
Photo: Stephen Allen
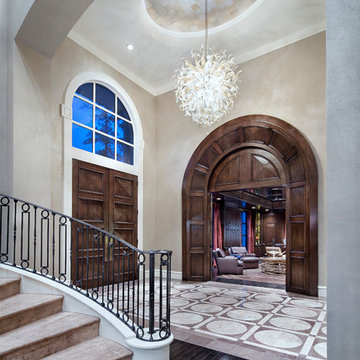
Piston Design
ヒューストンにあるラグジュアリーな巨大なトランジショナルスタイルのおしゃれな玄関ロビー (ベージュの壁、濃色無垢フローリング、木目調のドア) の写真
ヒューストンにあるラグジュアリーな巨大なトランジショナルスタイルのおしゃれな玄関ロビー (ベージュの壁、濃色無垢フローリング、木目調のドア) の写真
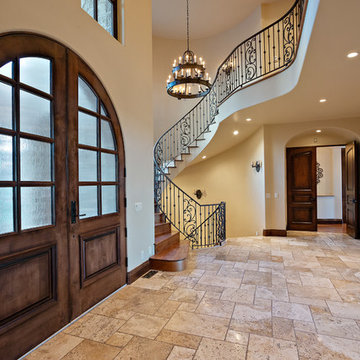
サンディエゴにある巨大な地中海スタイルのおしゃれな玄関ロビー (ベージュの壁、磁器タイルの床、濃色木目調のドア、ベージュの床) の写真
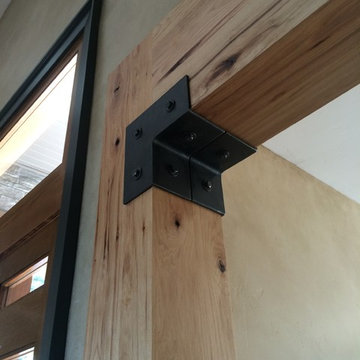
Industrial bracket details
Photo - Josiah Zukowski
ポートランドにある高級な巨大なインダストリアルスタイルのおしゃれな玄関 (木目調のドア、ベージュの壁、濃色無垢フローリング) の写真
ポートランドにある高級な巨大なインダストリアルスタイルのおしゃれな玄関 (木目調のドア、ベージュの壁、濃色無垢フローリング) の写真
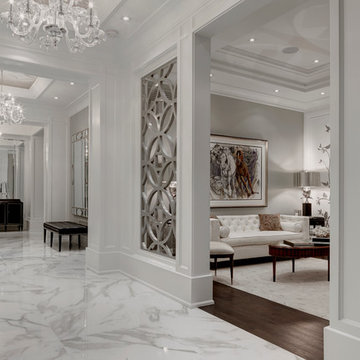
Flora Di Menna Design designed this stunning home using the Real Calcutta polished porcelain tile. As durable as it is beautiful.
デトロイトにあるラグジュアリーな巨大なトランジショナルスタイルのおしゃれな玄関ロビー (白い壁、磁器タイルの床) の写真
デトロイトにあるラグジュアリーな巨大なトランジショナルスタイルのおしゃれな玄関ロビー (白い壁、磁器タイルの床) の写真
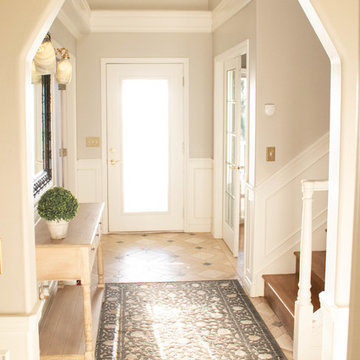
The entryway furniture, paint color, and wall art and mirrors was key in getting this beautiful home updated and ready to be listed on the market. Zylstra Art & Design was hired to do just that. Interior Design and Home Staging services are now available.
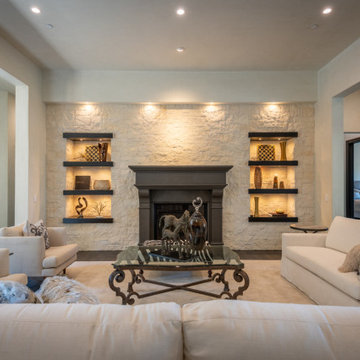
As you enter this spacious home you're welcomed with impressive ceiling height, warm wood floors, and plenty of natural light. Formal sitting area features stone walls, accent lighting, and cast stone fireplace surrounds. Extensive windows fill the living spaces with views of the bay through majestic oak trees.
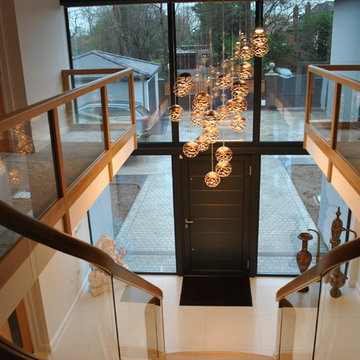
The clients wanted to create a modern and contemporary new home while ensuring that it was comfortable and practical for their family. The exiting house went through a re-build. We worked room by room creating the design and scheme for each space ensuring there was a nice flow between the rooms. The focal point of the house had to be the entrance. We added this stunning chandelier and used that as a point of reference for the other spaces. Adding lots of coppers and warm tones to complete the look.
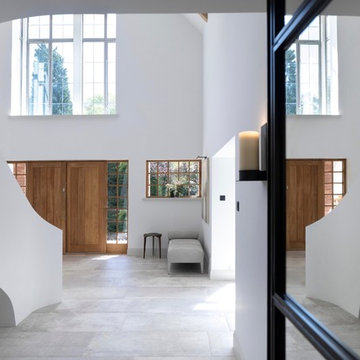
The newly designed and created Entrance Hallway which sees stunning Janey Butler Interiors design and style throughout this Llama Group Luxury Home Project . With stunning 188 bronze bud LED chandelier, bespoke metal doors with antique glass. Double bespoke Oak doors and windows. Newly created curved elegant staircase with bespoke bronze handrail designed by Llama Architects.
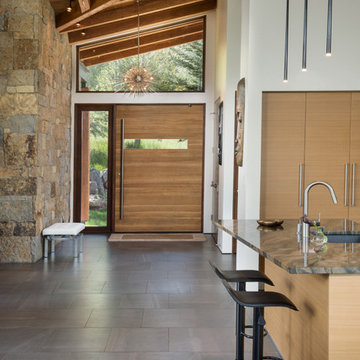
Ric Stovall
デンバーにあるラグジュアリーな巨大なコンテンポラリースタイルのおしゃれな玄関ドア (白い壁、磁器タイルの床、木目調のドア、グレーの床) の写真
デンバーにあるラグジュアリーな巨大なコンテンポラリースタイルのおしゃれな玄関ドア (白い壁、磁器タイルの床、木目調のドア、グレーの床) の写真
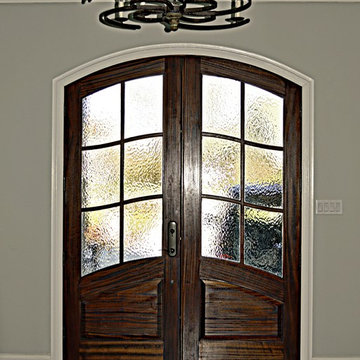
Water Glass Entryway Cheatham
リッチモンドにある巨大なトラディショナルスタイルのおしゃれな玄関ドア (グレーの壁、濃色無垢フローリング、木目調のドア) の写真
リッチモンドにある巨大なトラディショナルスタイルのおしゃれな玄関ドア (グレーの壁、濃色無垢フローリング、木目調のドア) の写真
巨大な玄関 (濃色無垢フローリング、磁器タイルの床) の写真
1

