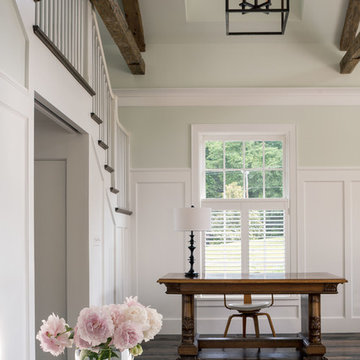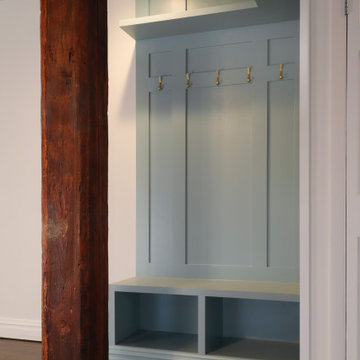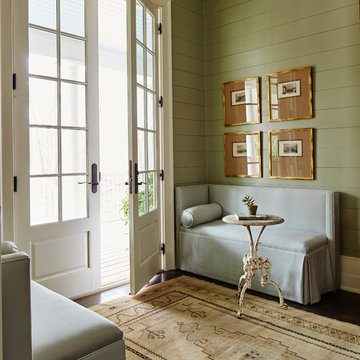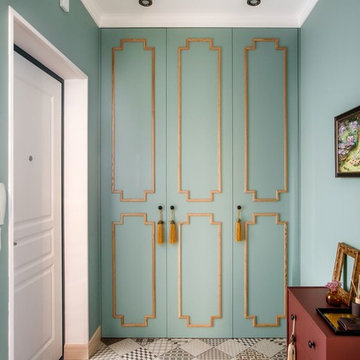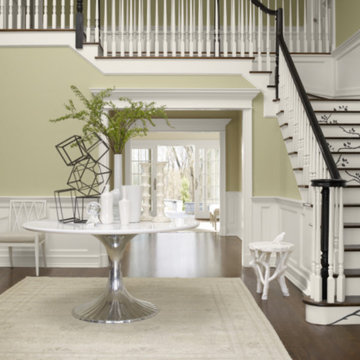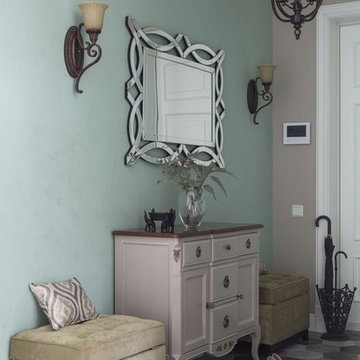玄関 (濃色無垢フローリング、磁器タイルの床、テラコッタタイルの床、緑の壁) の写真
絞り込み:
資材コスト
並び替え:今日の人気順
写真 1〜20 枚目(全 480 枚)
1/5
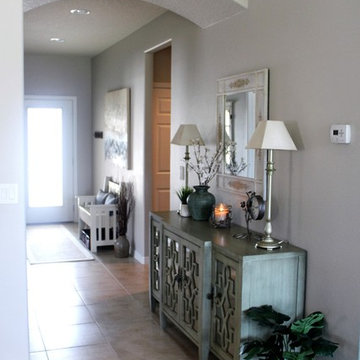
Elizabeth Hall Designs, LLC
ニューオリンズにあるお手頃価格の中くらいなビーチスタイルのおしゃれな玄関ロビー (緑の壁、磁器タイルの床) の写真
ニューオリンズにあるお手頃価格の中くらいなビーチスタイルのおしゃれな玄関ロビー (緑の壁、磁器タイルの床) の写真

Presented by Leah Applewhite, www.leahapplewhite.com
Photos by Pattie O'Loughlin Marmon, www.arealgirlfriday.com
シアトルにあるお手頃価格のビーチスタイルのおしゃれな玄関ホール (磁器タイルの床、緑の壁、白いドア、ベージュの床) の写真
シアトルにあるお手頃価格のビーチスタイルのおしゃれな玄関ホール (磁器タイルの床、緑の壁、白いドア、ベージュの床) の写真

Storme sabine
ケントにある中くらいなコンテンポラリースタイルのおしゃれな玄関ロビー (緑の壁、濃色無垢フローリング、茶色い床、ガラスドア) の写真
ケントにある中くらいなコンテンポラリースタイルのおしゃれな玄関ロビー (緑の壁、濃色無垢フローリング、茶色い床、ガラスドア) の写真

Design Charlotte Féquet
Photos Laura Jacques
パリにある高級な広いコンテンポラリースタイルのおしゃれな玄関ロビー (緑の壁、濃色無垢フローリング、金属製ドア、茶色い床) の写真
パリにある高級な広いコンテンポラリースタイルのおしゃれな玄関ロビー (緑の壁、濃色無垢フローリング、金属製ドア、茶色い床) の写真

The homeowner loves having a back door that connects her kitchen to her back patio. In our design, we included a simple custom bench for changing shoes.
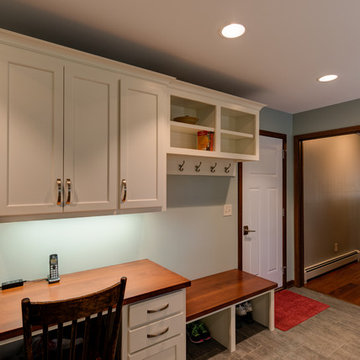
This versatile mudroom features a small desk area, bench and coat hooks. The sea green paint color compliments the undertones in the floor tile and contrasts well with the warm tones in the millwork and wood countertops on the desk and bench. This room also has a dedicated space for a treadmill.
Todd Myra Photography
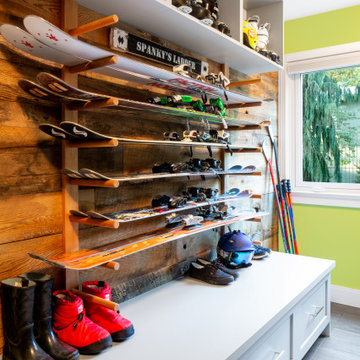
Sports Storage room off of mud room provides convenient and organized storage for ski and other equipment.
バンクーバーにあるお手頃価格の広いコンテンポラリースタイルのおしゃれなマッドルーム (磁器タイルの床、緑の壁、グレーの床) の写真
バンクーバーにあるお手頃価格の広いコンテンポラリースタイルのおしゃれなマッドルーム (磁器タイルの床、緑の壁、グレーの床) の写真
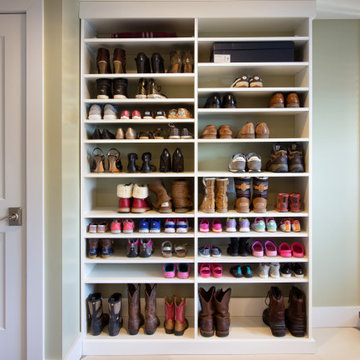
A mudroom equipped with benches, coat hooks and ample storage is as welcoming as it is practical. It provides the room to take a seat, pull off your shoes and (maybe the best part) organize everything that comes through the door.
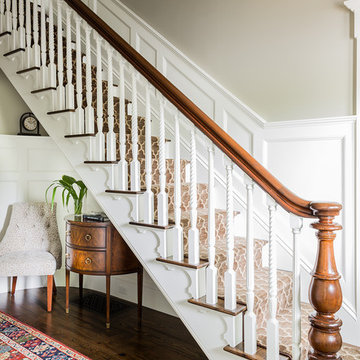
Simple stick-style staircase balusters on the staircase were replaced with alternating vertical and spiral fluted balusters inspired by the roped corner boards on the home’s exterior. Scrolled skirt boards were added to the stairs, modeled after the Italianate brackets on home’s exterior. The stair treads and flooring were replaced with reclaimed antique oak. The handrail and newel posts were re-used. High wainscot paneling add formality and character.
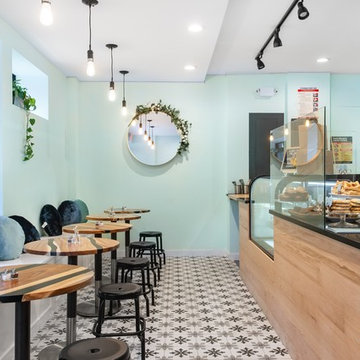
Wooden counter with Matt finish, Quartz counter, custom bench, 8x8 floor tile with print.
ニューヨークにあるお手頃価格の中くらいなモダンスタイルのおしゃれな玄関ラウンジ (緑の壁、磁器タイルの床、黒いドア、白い床) の写真
ニューヨークにあるお手頃価格の中くらいなモダンスタイルのおしゃれな玄関ラウンジ (緑の壁、磁器タイルの床、黒いドア、白い床) の写真
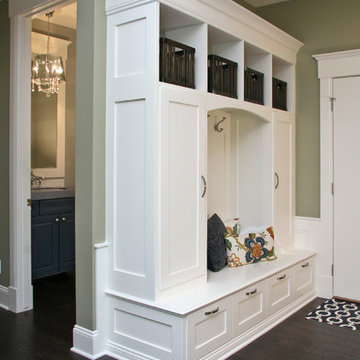
Pine Valley is not your ordinary lake cabin. This craftsman-inspired design offers everything you love about summer vacation within the comfort of a beautiful year-round home. Metal roofing and custom wood trim accent the shake and stone exterior, while a cupola and flower boxes add quaintness to sophistication.
The main level offers an open floor plan, with multiple porches and sitting areas overlooking the water. The master suite is located on the upper level, along with two additional guest rooms. A custom-designed craft room sits just a few steps down from the upstairs study.
Billiards, a bar and kitchenette, a sitting room and game table combine to make the walkout lower level all about entertainment. In keeping with the rest of the home, this floor opens to lake views and outdoor living areas.
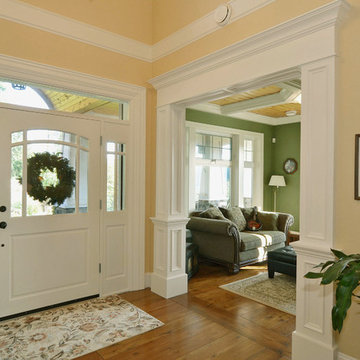
seevirtual360.com
バンクーバーにある高級な中くらいなトラディショナルスタイルのおしゃれな玄関ロビー (緑の壁、濃色無垢フローリング、濃色木目調のドア) の写真
バンクーバーにある高級な中くらいなトラディショナルスタイルのおしゃれな玄関ロビー (緑の壁、濃色無垢フローリング、濃色木目調のドア) の写真
玄関 (濃色無垢フローリング、磁器タイルの床、テラコッタタイルの床、緑の壁) の写真
1


