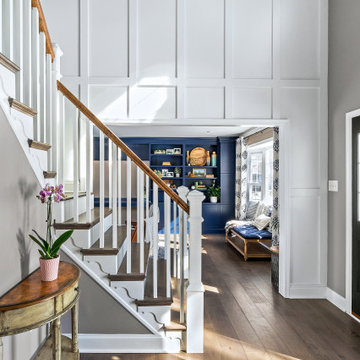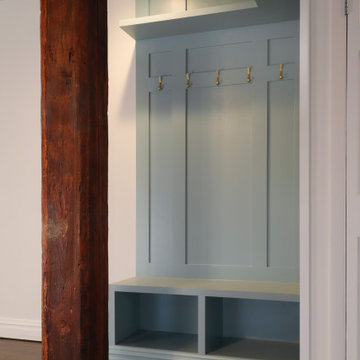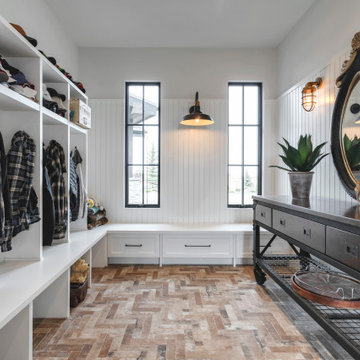玄関 (濃色無垢フローリング、塗装フローリング、テラゾーの床、パネル壁) の写真
絞り込み:
資材コスト
並び替え:今日の人気順
写真 1〜20 枚目(全 91 枚)
1/5
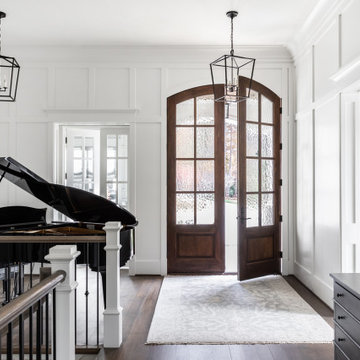
シャーロットにあるビーチスタイルのおしゃれな玄関ロビー (白い壁、濃色無垢フローリング、濃色木目調のドア、茶色い床、パネル壁) の写真

Removed old Brick and Vinyl Siding to install Insulation, Wrap, James Hardie Siding (Cedarmill) in Iron Gray and Hardie Trim in Arctic White, Installed Simpson Entry Door, Garage Doors, ClimateGuard Ultraview Vinyl Windows, Gutters and GAF Timberline HD Shingles in Charcoal. Also, Soffit & Fascia with Decorative Corner Brackets on Front Elevation. Installed new Canopy, Stairs, Rails and Columns and new Back Deck with Cedar.

Open stair in foyer with red front door.
ワシントンD.C.にあるトラディショナルスタイルのおしゃれな玄関ロビー (白い壁、濃色無垢フローリング、赤いドア、茶色い床、パネル壁) の写真
ワシントンD.C.にあるトラディショナルスタイルのおしゃれな玄関ロビー (白い壁、濃色無垢フローリング、赤いドア、茶色い床、パネル壁) の写真

メルボルンにあるお手頃価格の小さなヴィクトリアン調のおしゃれな玄関ホール (白い壁、濃色無垢フローリング、濃色木目調のドア、茶色い床、格子天井、パネル壁) の写真
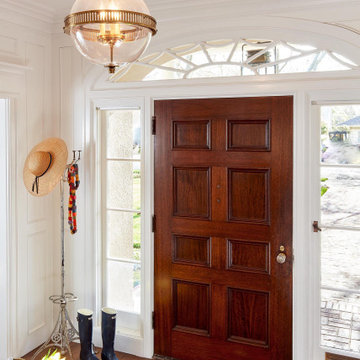
This gorgeous, bright entry is a lovely "welcome home". The door, transom and sidelights are original to the house.
サンフランシスコにあるラグジュアリーな広いトラディショナルスタイルのおしゃれな玄関ロビー (白い壁、濃色無垢フローリング、濃色木目調のドア、茶色い床、パネル壁、白い天井) の写真
サンフランシスコにあるラグジュアリーな広いトラディショナルスタイルのおしゃれな玄関ロビー (白い壁、濃色無垢フローリング、濃色木目調のドア、茶色い床、パネル壁、白い天井) の写真

Gut Renovation of the buildings lobby.
ニューヨークにあるラグジュアリーな広いモダンスタイルのおしゃれな玄関ホール (グレーの壁、テラゾーの床、金属製ドア、白い床、パネル壁) の写真
ニューヨークにあるラグジュアリーな広いモダンスタイルのおしゃれな玄関ホール (グレーの壁、テラゾーの床、金属製ドア、白い床、パネル壁) の写真

Upon entering this design-build, friends and. family are greeted with a custom mahogany front door with custom stairs complete with beautiful picture framing walls.
Stair-Pak Products Co. Inc.

A view of the entry foyer with stained barrel ceiling and white paneled stairs with custom railing
Photo by Ashley Avila Photography
グランドラピッズにあるシャビーシック調のおしゃれな玄関ロビー (ベージュの壁、濃色無垢フローリング、濃色木目調のドア、茶色い床、三角天井、パネル壁) の写真
グランドラピッズにあるシャビーシック調のおしゃれな玄関ロビー (ベージュの壁、濃色無垢フローリング、濃色木目調のドア、茶色い床、三角天井、パネル壁) の写真
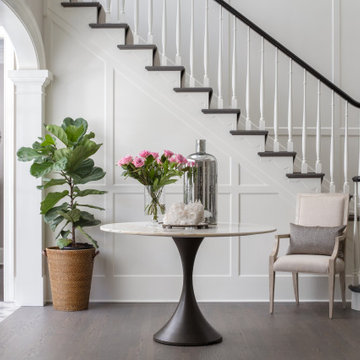
フィラデルフィアにあるトランジショナルスタイルのおしゃれな玄関ロビー (白い壁、濃色無垢フローリング、茶色い床、パネル壁) の写真
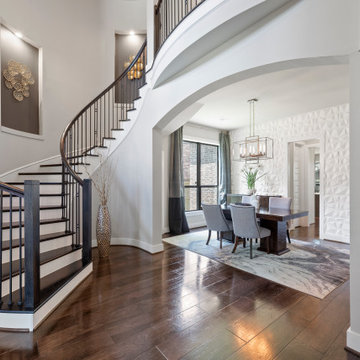
Formal dining is open to the foyer and butlers pantry.
ヒューストンにある広いコンテンポラリースタイルのおしゃれな玄関ロビー (白い壁、濃色無垢フローリング、パネル壁) の写真
ヒューストンにある広いコンテンポラリースタイルのおしゃれな玄関ロビー (白い壁、濃色無垢フローリング、パネル壁) の写真
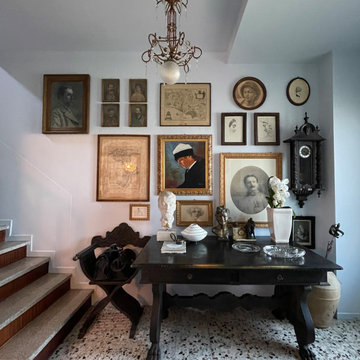
Nella zona giorno di questa bella casa degli anni 30’ è stato scelto un morbido tono di grigio che ha ricoperto interamente, pareti, soffitti, caloriferi e anche i battiscopa. La nuova morbidezza della luce che si è creata negli ambienti ha rinnovato il sapore della palladiana a mattonelle che non piaceva più ai padroni di casa, ma enfatizzata dall'uso del bianco e nero ha cambiato il mood della casa fin dall'ingresso.

Period Entrance Hallway
ロンドンにある高級な中くらいなモダンスタイルのおしゃれな玄関ロビー (緑の壁、テラゾーの床、緑のドア、マルチカラーの床、パネル壁) の写真
ロンドンにある高級な中くらいなモダンスタイルのおしゃれな玄関ロビー (緑の壁、テラゾーの床、緑のドア、マルチカラーの床、パネル壁) の写真
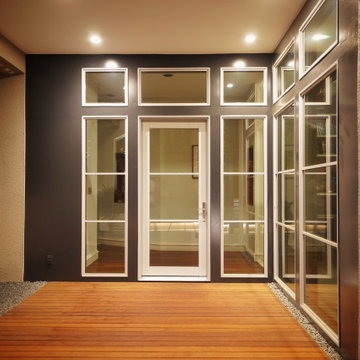
Front door replacement with low-profile architect series Pella windows. The intent was to open the entryway to the new shaded, private deck space and walkway.
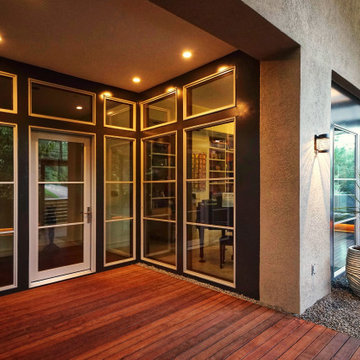
Front door replacement with low-profile architect series Pella windows. The intent was to open the entryway to the new shaded, private deck space and walkway.
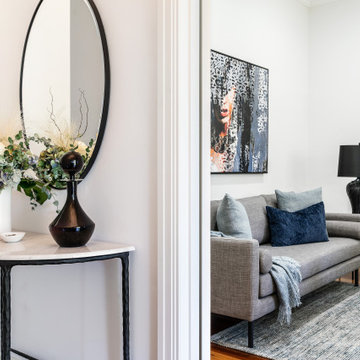
Entry with a view into the formal lounge
メルボルンにある高級な中くらいなトランジショナルスタイルのおしゃれな玄関ロビー (白い壁、濃色無垢フローリング、青いドア、茶色い床、折り上げ天井、パネル壁) の写真
メルボルンにある高級な中くらいなトランジショナルスタイルのおしゃれな玄関ロビー (白い壁、濃色無垢フローリング、青いドア、茶色い床、折り上げ天井、パネル壁) の写真
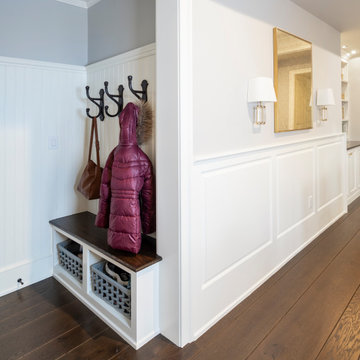
This condominium is modern and sleek, while still retaining much of its traditional charm. We added paneling to the walls, archway, door frames, and around the fireplace for a special and unique look throughout the home. To create the entry with convenient built-in shoe storage and bench, we cut an alcove an existing to hallway. The deep-silled windows in the kitchen provided the perfect place for an eating area, which we outfitted with shelving for additional storage. Form, function, and design united in the beautiful black and white kitchen. It is a cook’s dream with ample storage and counter space. The bathrooms play with gray and white in different materials and textures to create timeless looks. The living room’s built-in shelves and reading nook in the bedroom add detail and storage to the home. The pops of color and eye-catching light fixtures make this condo joyful and fun.
Rudloff Custom Builders has won Best of Houzz for Customer Service in 2014, 2015, 2016, 2017, 2019, 2020, and 2021. We also were voted Best of Design in 2016, 2017, 2018, 2019, 2020, and 2021, which only 2% of professionals receive. Rudloff Custom Builders has been featured on Houzz in their Kitchen of the Week, What to Know About Using Reclaimed Wood in the Kitchen as well as included in their Bathroom WorkBook article. We are a full service, certified remodeling company that covers all of the Philadelphia suburban area. This business, like most others, developed from a friendship of young entrepreneurs who wanted to make a difference in their clients’ lives, one household at a time. This relationship between partners is much more than a friendship. Edward and Stephen Rudloff are brothers who have renovated and built custom homes together paying close attention to detail. They are carpenters by trade and understand concept and execution. Rudloff Custom Builders will provide services for you with the highest level of professionalism, quality, detail, punctuality and craftsmanship, every step of the way along our journey together.
Specializing in residential construction allows us to connect with our clients early in the design phase to ensure that every detail is captured as you imagined. One stop shopping is essentially what you will receive with Rudloff Custom Builders from design of your project to the construction of your dreams, executed by on-site project managers and skilled craftsmen. Our concept: envision our client’s ideas and make them a reality. Our mission: CREATING LIFETIME RELATIONSHIPS BUILT ON TRUST AND INTEGRITY.
Photo Credit: Linda McManus Images
Design Credit: Staci Levy Designs
玄関 (濃色無垢フローリング、塗装フローリング、テラゾーの床、パネル壁) の写真
1
