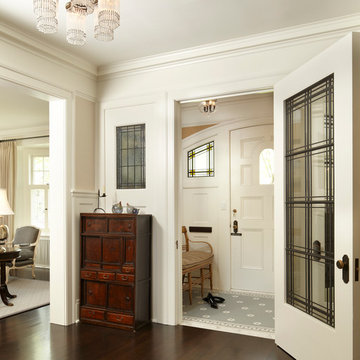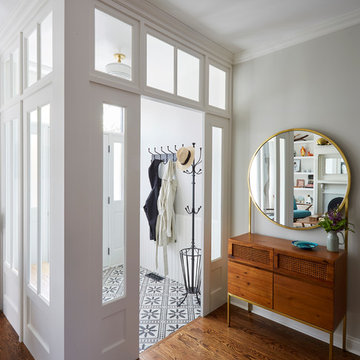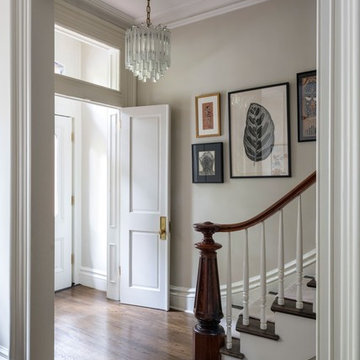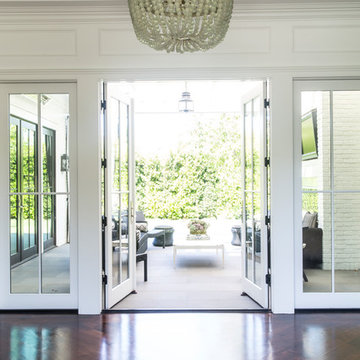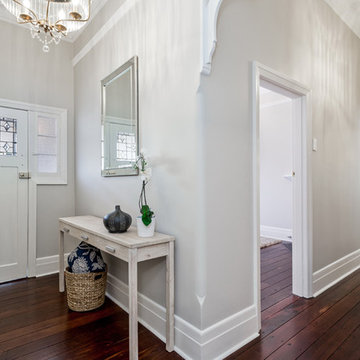玄関ラウンジ (濃色無垢フローリング、リノリウムの床、茶色いドア、赤いドア、白いドア) の写真
絞り込み:
資材コスト
並び替え:今日の人気順
写真 1〜20 枚目(全 41 枚)
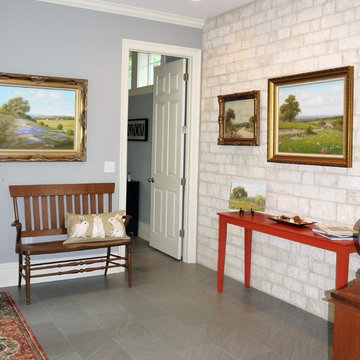
Stacey V. Roeder
オースティンにあるお手頃価格の中くらいなトラディショナルスタイルのおしゃれな玄関ラウンジ (グレーの壁、濃色無垢フローリング、白いドア、茶色い床) の写真
オースティンにあるお手頃価格の中くらいなトラディショナルスタイルのおしゃれな玄関ラウンジ (グレーの壁、濃色無垢フローリング、白いドア、茶色い床) の写真
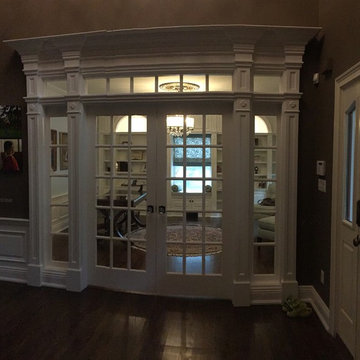
This client purchased an existing basic home located in Wyckoff, NJ. Liggero Architecture designed 100% of the interiors for this residence & was heavily involved in the build out all components. This project required significant design & detailing of all new archways. This is the view looking from the dining room, across the entry foyer and into the new home office space. The doors & sidelights were repeated in the kitchen, leading out to the rear yard.
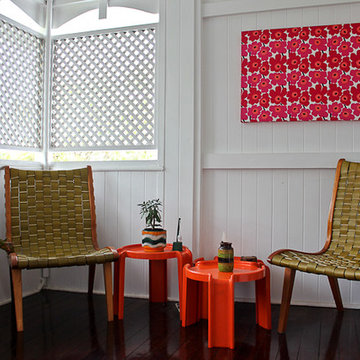
Seating area in the front entry verandah of a Queenslander. Photo by Elizabeth Santillan
ブリスベンにある小さなエクレクティックスタイルのおしゃれな玄関ラウンジ (白い壁、濃色無垢フローリング、白いドア) の写真
ブリスベンにある小さなエクレクティックスタイルのおしゃれな玄関ラウンジ (白い壁、濃色無垢フローリング、白いドア) の写真
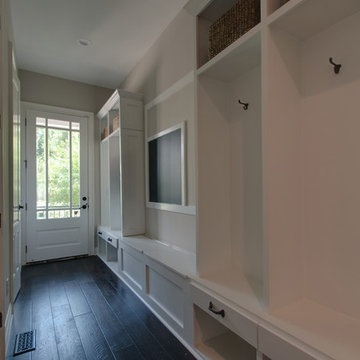
This second entry/vestibule to the home, was originally just an open hallway. By designing and incorporating a customized cubby system for each family member, USI was able to create a space that encompassed upper bins for storage, lower slots for shoes, a dedicated backpack/bag designation, a phone charging station tucked away in the drawers & a chalk/cork message board for the family to communicate on.
This now highly efficient location will instigate a organized lifestyle, while creating usable space.
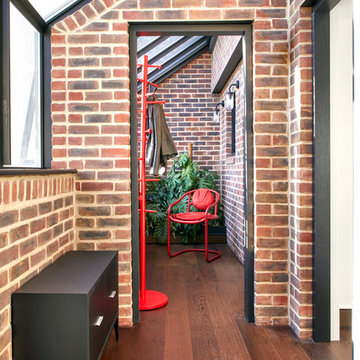
Astrid Templier
ロンドンにあるお手頃価格の小さなコンテンポラリースタイルのおしゃれな玄関ラウンジ (茶色い壁、濃色無垢フローリング、白いドア、茶色い床) の写真
ロンドンにあるお手頃価格の小さなコンテンポラリースタイルのおしゃれな玄関ラウンジ (茶色い壁、濃色無垢フローリング、白いドア、茶色い床) の写真
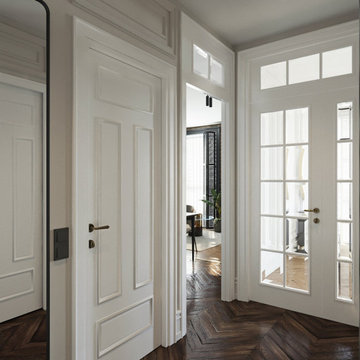
прихожая в современном стиле с элементами арт-деко и лофт.
モスクワにある高級な中くらいなコンテンポラリースタイルのおしゃれな玄関ラウンジ (白い壁、濃色無垢フローリング、白いドア、茶色い床、全タイプの天井の仕上げ、全タイプの壁の仕上げ) の写真
モスクワにある高級な中くらいなコンテンポラリースタイルのおしゃれな玄関ラウンジ (白い壁、濃色無垢フローリング、白いドア、茶色い床、全タイプの天井の仕上げ、全タイプの壁の仕上げ) の写真
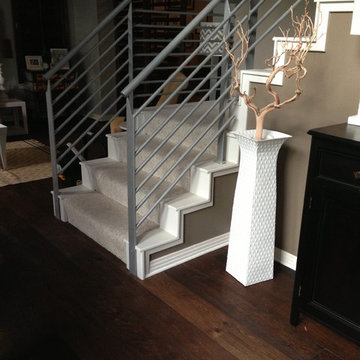
Color: Genoa White Oak registers at 1360 on the Janka Hardness Scale so it is durable and scratch resistant. White Oak hardwood flooring is a great option for high traffic areas such as entryways, hallways, and kitchens. The tree’s name is a bit of a misnomer since White Oak’s heartwood ranges from tan to brown. However, it is for the most part lighter than Red Oak with a tighter, straight grain pattern. When White Oak flooring is paired with modern design, the result is a calm and clean atmosphere.
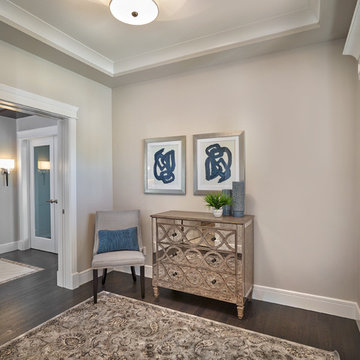
Merle Prosofsky Photography Ltd.
エドモントンにある広いトランジショナルスタイルのおしゃれな玄関ラウンジ (ベージュの壁、濃色無垢フローリング、白いドア) の写真
エドモントンにある広いトランジショナルスタイルのおしゃれな玄関ラウンジ (ベージュの壁、濃色無垢フローリング、白いドア) の写真
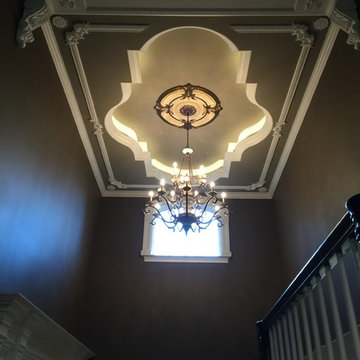
This client purchased an existing basic home located in Wyckoff, NJ. Liggero Architecture designed 100% of the interiors. Unfortunately the existing window had to remain. I recommended hanging fabric tapestries to fill the gap of the unadorned upper wall surfaces.
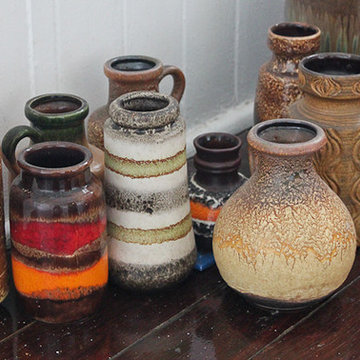
A collection of West German pots found in the entry. photo by Elizabeth Santillan
ブリスベンにある小さなエクレクティックスタイルのおしゃれな玄関ラウンジ (白い壁、濃色無垢フローリング、白いドア) の写真
ブリスベンにある小さなエクレクティックスタイルのおしゃれな玄関ラウンジ (白い壁、濃色無垢フローリング、白いドア) の写真
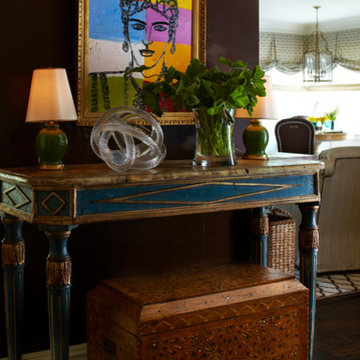
ニューヨークにある高級な中くらいなトランジショナルスタイルのおしゃれな玄関ラウンジ (茶色い壁、濃色無垢フローリング、茶色いドア) の写真
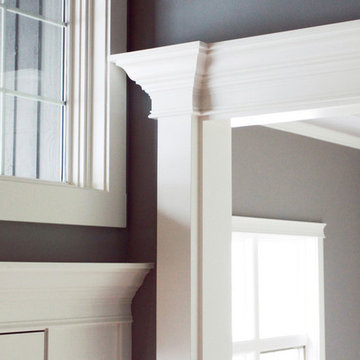
Custom-made, 6-layered crown and casing wrap
シアトルにある高級な広いトラディショナルスタイルのおしゃれな玄関ラウンジ (グレーの壁、濃色無垢フローリング、白いドア) の写真
シアトルにある高級な広いトラディショナルスタイルのおしゃれな玄関ラウンジ (グレーの壁、濃色無垢フローリング、白いドア) の写真
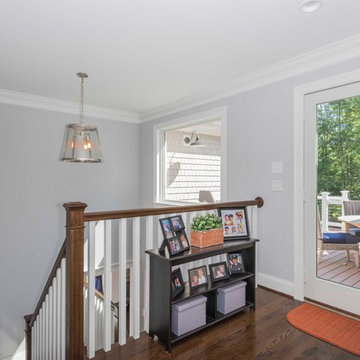
The transitional style of the interior of this remodeled shingle style home in Connecticut hits all of the right buttons for todays busy family. The sleek white and gray kitchen is the centerpiece of The open concept great room which is the perfect size for large family gatherings, but just cozy enough for a family of four to enjoy every day. The kids have their own space in addition to their small but adequate bedrooms whch have been upgraded with built ins for additional storage. The master suite is luxurious with its marble bath and vaulted ceiling with a sparkling modern light fixture and its in its own wing for additional privacy. There are 2 and a half baths in addition to the master bath, and an exercise room and family room in the finished walk out lower level.
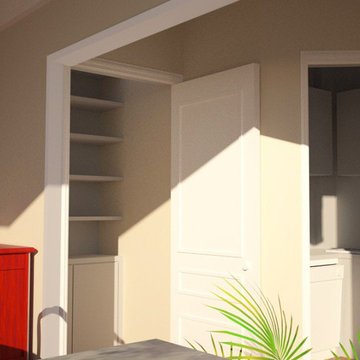
L'ancien couloir desservant les chambres et passant par toutes les pièces est pour gagner en luminosité et en circulation
Il devient un placard coté entrée et une étagère coin lecture coté salon.
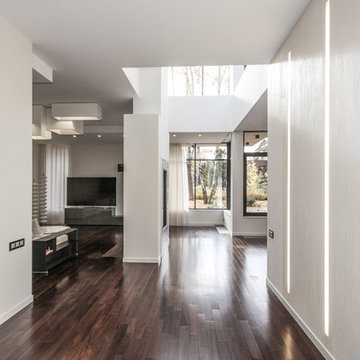
вид на каминный из прихожей
モスクワにあるお手頃価格の中くらいなコンテンポラリースタイルのおしゃれな玄関ラウンジ (白い壁、濃色無垢フローリング、茶色いドア、茶色い床) の写真
モスクワにあるお手頃価格の中くらいなコンテンポラリースタイルのおしゃれな玄関ラウンジ (白い壁、濃色無垢フローリング、茶色いドア、茶色い床) の写真
玄関ラウンジ (濃色無垢フローリング、リノリウムの床、茶色いドア、赤いドア、白いドア) の写真
1
