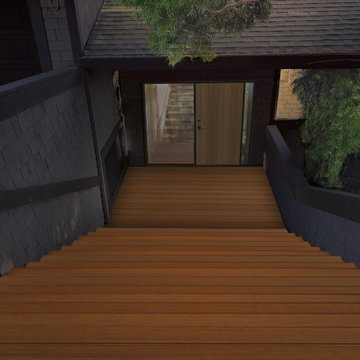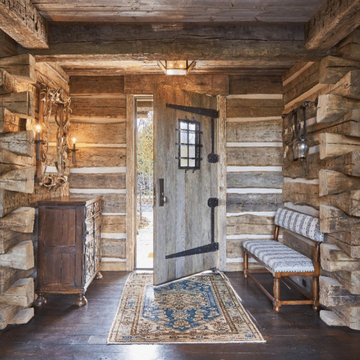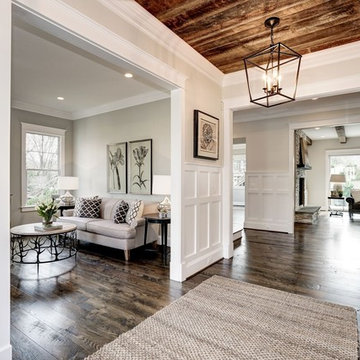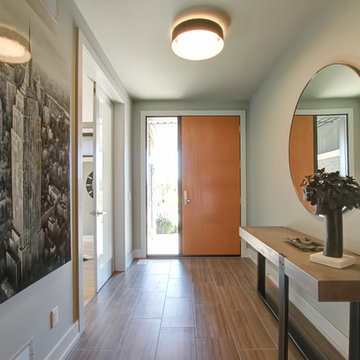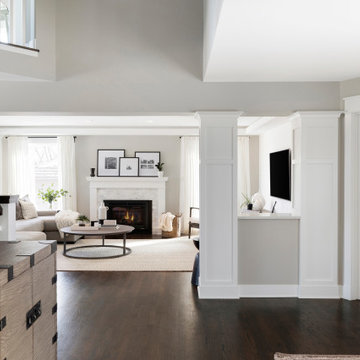玄関 (濃色無垢フローリング、リノリウムの床、茶色いドア、淡色木目調のドア、赤いドア、ベージュの壁、ピンクの壁) の写真
絞り込み:
資材コスト
並び替え:今日の人気順
写真 1〜20 枚目(全 191 枚)

Custom front entryway of home with pavers, rustic wood, shutters, garden boxes and pavers.
サンルイスオビスポにあるお手頃価格の中くらいなラスティックスタイルのおしゃれな玄関ドア (ベージュの壁、濃色無垢フローリング、赤いドア、茶色い床、表し梁) の写真
サンルイスオビスポにあるお手頃価格の中くらいなラスティックスタイルのおしゃれな玄関ドア (ベージュの壁、濃色無垢フローリング、赤いドア、茶色い床、表し梁) の写真
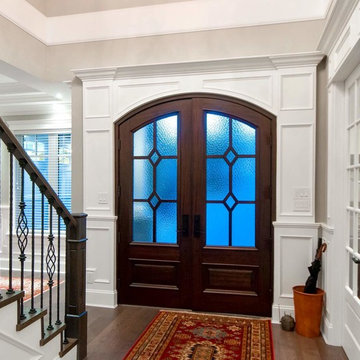
Go to www.GAMBRICK.com or call 732.892.1386 for additional information.
ニューヨークにある高級な中くらいなビーチスタイルのおしゃれな玄関ドア (茶色いドア、茶色い床、ベージュの壁、濃色無垢フローリング) の写真
ニューヨークにある高級な中くらいなビーチスタイルのおしゃれな玄関ドア (茶色いドア、茶色い床、ベージュの壁、濃色無垢フローリング) の写真
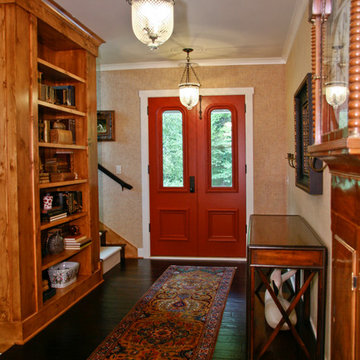
Visbeen Architects’ remodel of this lakefront home makes it easy to forget its recent past as an outdated structure in need of a major update. What was once a low-profile 1980’s ranch has been transformed into a three-story cottage with more than enough character to go around.
Street-facing dormers and a quaint garage entrance welcome visitors into the updated interior, which features beautiful custom woodwork and built-ins throughout. In addition to drastic improvements in every existing room, a brand new master suite was added to the space above the garage, providing a private and luxurious retreat for homeowners. A home office, full bath, laundry facilities, a walk-in closet, and a spacious bedroom and sitting area complete this upstairs haven.
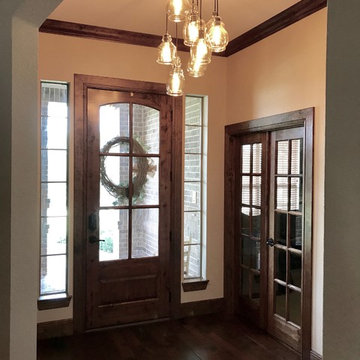
Delaney's Design was hired to managed the renovation project and complete decorating for this home. The scope included great room, dining room conversion to sitting room with vintage furniture, foyer, guest bathroom. Renovation included all selections for replacement of all trim with hand stained trim, new flooring, new interior and exterior doors, custom-made furniture, custom-made chandeliers, complete renovation of media center and fireplace surround and mantle. Decorating include new furnishings, repurposing of existing decor, selection of new decor and placement.
Location: Little Elm, TX (Lakewood Village, TX)
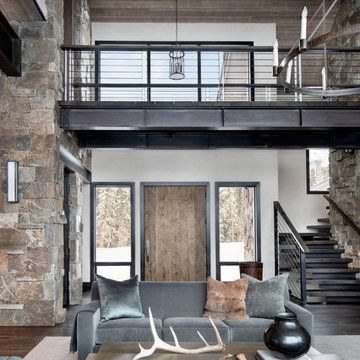
The front entry opens to the living room. Plush fur and velvet decor softens the stone and wood details in the home.
Photos by Gibeon Photography
他の地域にあるモダンスタイルのおしゃれな玄関ドア (ベージュの壁、濃色無垢フローリング、茶色い床、淡色木目調のドア) の写真
他の地域にあるモダンスタイルのおしゃれな玄関ドア (ベージュの壁、濃色無垢フローリング、茶色い床、淡色木目調のドア) の写真
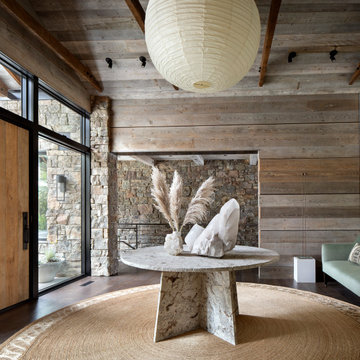
Expansive Mountain Modern Entry with Custom Pivot Door
他の地域にあるラグジュアリーな広いラスティックスタイルのおしゃれな玄関ロビー (濃色無垢フローリング、ベージュの壁、淡色木目調のドア、茶色い床) の写真
他の地域にあるラグジュアリーな広いラスティックスタイルのおしゃれな玄関ロビー (濃色無垢フローリング、ベージュの壁、淡色木目調のドア、茶色い床) の写真
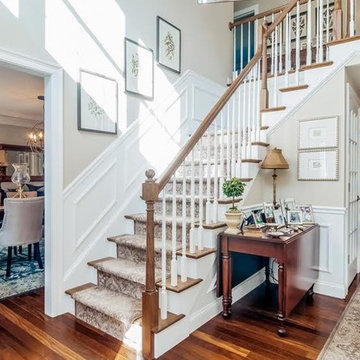
Entryway
ボストンにある高級な中くらいなトラディショナルスタイルのおしゃれな玄関ロビー (ベージュの壁、濃色無垢フローリング、淡色木目調のドア、茶色い床) の写真
ボストンにある高級な中くらいなトラディショナルスタイルのおしゃれな玄関ロビー (ベージュの壁、濃色無垢フローリング、淡色木目調のドア、茶色い床) の写真
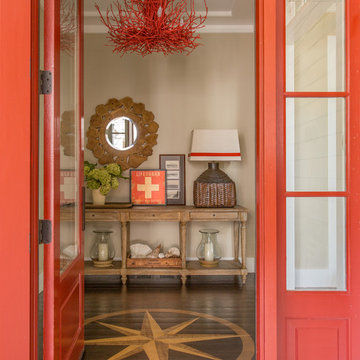
Photographer : Eric Rother
ボストンにある高級な広いトラディショナルスタイルのおしゃれな玄関ロビー (ベージュの壁、濃色無垢フローリング、赤いドア) の写真
ボストンにある高級な広いトラディショナルスタイルのおしゃれな玄関ロビー (ベージュの壁、濃色無垢フローリング、赤いドア) の写真
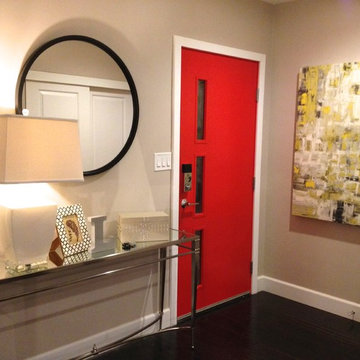
A bright red door welcomes you into this modern entryway with a punchy abstract painting and chrome metal console table.
ロサンゼルスにあるお手頃価格の小さなモダンスタイルのおしゃれな玄関ドア (ベージュの壁、濃色無垢フローリング、赤いドア) の写真
ロサンゼルスにあるお手頃価格の小さなモダンスタイルのおしゃれな玄関ドア (ベージュの壁、濃色無垢フローリング、赤いドア) の写真
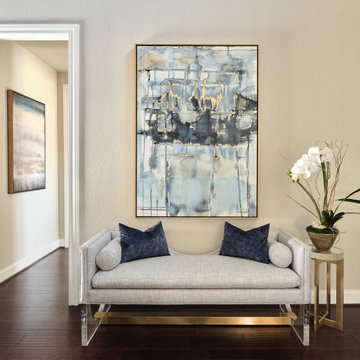
Our young professional clients moved to Texas from out of state and purchased a new home that they wanted to make their own. They contracted our team to change out all of the lighting fixtures and to furnish the home from top to bottom including furniture, custom drapery, artwork, and accessories. The results are a home bursting with character and filled with unique furniture pieces and artwork that perfectly reflects our sophisticated clients personality.
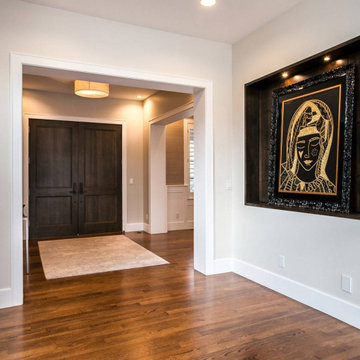
This client wanted to have their kitchen as their centerpiece for their house. As such, I designed this kitchen to have a dark walnut natural wood finish with timeless white kitchen island combined with metal appliances.
The entire home boasts an open, minimalistic, elegant, classy, and functional design, with the living room showcasing a unique vein cut silver travertine stone showcased on the fireplace. Warm colors were used throughout in order to make the home inviting in a family-friendly setting.
---
Project designed by Miami interior designer Margarita Bravo. She serves Miami as well as surrounding areas such as Coconut Grove, Key Biscayne, Miami Beach, North Miami Beach, and Hallandale Beach.
For more about MARGARITA BRAVO, click here: https://www.margaritabravo.com/
To learn more about this project, click here: https://www.margaritabravo.com/portfolio/observatory-park/
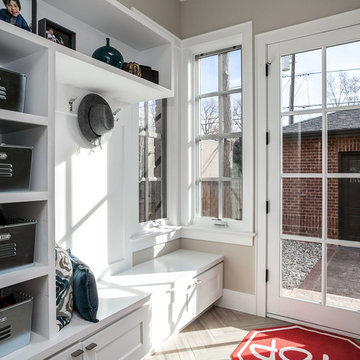
This client wanted to have their kitchen as their centerpiece for their house. As such, I designed this kitchen to have a dark walnut natural wood finish with timeless white kitchen island combined with metal appliances.
The entire home boasts an open, minimalistic, elegant, classy, and functional design, with the living room showcasing a unique vein cut silver travertine stone showcased on the fireplace. Warm colors were used throughout in order to make the home inviting in a family-friendly setting.
Project designed by Denver, Colorado interior designer Margarita Bravo. She serves Denver as well as surrounding areas such as Cherry Hills Village, Englewood, Greenwood Village, and Bow Mar.
For more about MARGARITA BRAVO, click here: https://www.margaritabravo.com/
To learn more about this project, click here: https://www.margaritabravo.com/portfolio/observatory-park/
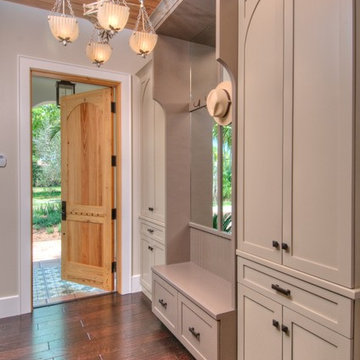
This entry lacked the space for a traditional mud room type space. We designed a shallow depth cabinet that serves light duty coat storage, shoe removal/storage and has key drawers and cell phone charging in concealed drawers. This is a LEED-Platinum home. Photo by Matt McCorteney.
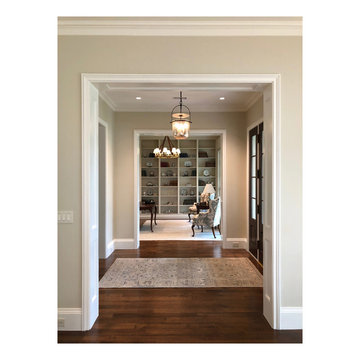
ヒューストンにあるお手頃価格の中くらいなトランジショナルスタイルのおしゃれな玄関ロビー (ベージュの壁、濃色無垢フローリング、茶色いドア、茶色い床) の写真
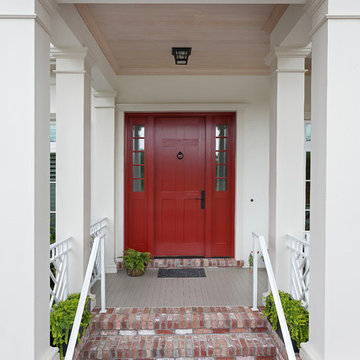
Siesta Key Low Country front entry featuring playful red door and brick staircase.
This is a very well detailed custom home on a smaller scale, measuring only 3,000 sf under a/c. Every element of the home was designed by some of Sarasota's top architects, landscape architects and interior designers. One of the highlighted features are the true cypress timber beams that span the great room. These are not faux box beams but true timbers. Another awesome design feature is the outdoor living room boasting 20' pitched ceilings and a 37' tall chimney made of true boulders stacked over the course of 1 month.
玄関 (濃色無垢フローリング、リノリウムの床、茶色いドア、淡色木目調のドア、赤いドア、ベージュの壁、ピンクの壁) の写真
1
