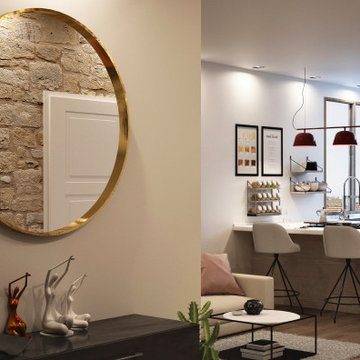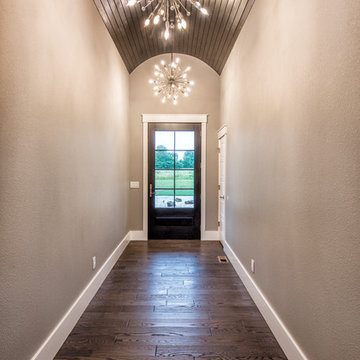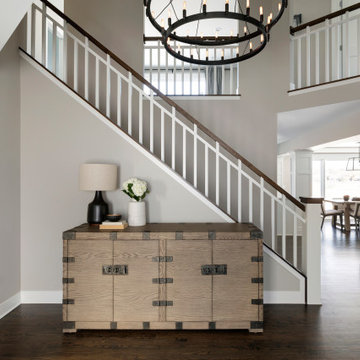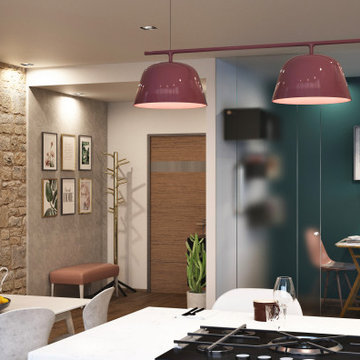玄関 (濃色無垢フローリング、リノリウムの床、テラゾーの床、トラバーチンの床、茶色いドア) の写真
絞り込み:
資材コスト
並び替え:今日の人気順
写真 41〜60 枚目(全 485 枚)
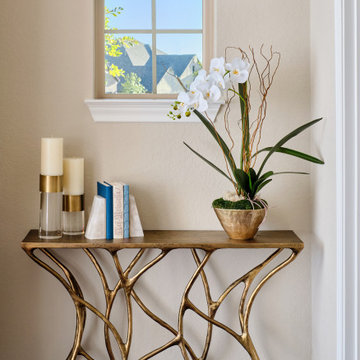
Our young professional clients moved to Texas from out of state and purchased a new home that they wanted to make their own. They contracted our team to change out all of the lighting fixtures and to furnish the home from top to bottom including furniture, custom drapery, artwork, and accessories. The results are a home bursting with character and filled with unique furniture pieces and artwork that perfectly reflects our sophisticated clients personality.

Bevolo Cupole Pool House Lanterns welcome guests in the foyer of the 2021 Flower Showhouse.
https://flowermag.com/flower-magazine-showhouse-2021/
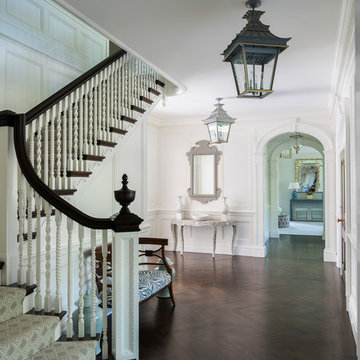
In the entry foyer, a formal staircase with spindly balusters cascades from the herringbone wood floor and painted full-height paneling punctuated by the pilasters, casings, and keys of elliptical arched openings.
James Merrell Photography
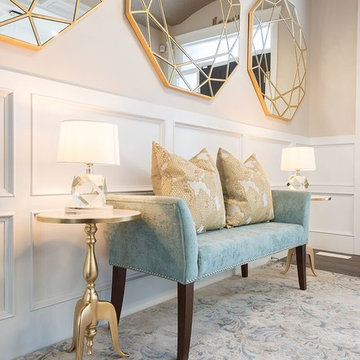
Demetri Gianni
エドモントンにある低価格の中くらいなエクレクティックスタイルのおしゃれな玄関ロビー (ベージュの壁、濃色無垢フローリング、茶色いドア、黒い床) の写真
エドモントンにある低価格の中くらいなエクレクティックスタイルのおしゃれな玄関ロビー (ベージュの壁、濃色無垢フローリング、茶色いドア、黒い床) の写真
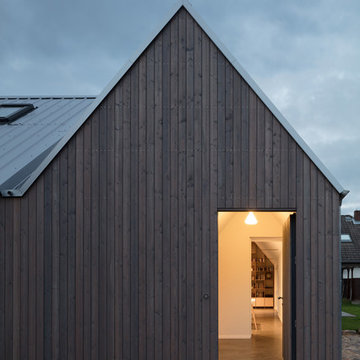
Giebelfassade mit Eingang (Fotograf: Marcus Ebener, Berlin)
ハンブルクにある小さな北欧スタイルのおしゃれな玄関ドア (白い壁、茶色いドア、黒い床、テラゾーの床) の写真
ハンブルクにある小さな北欧スタイルのおしゃれな玄関ドア (白い壁、茶色いドア、黒い床、テラゾーの床) の写真
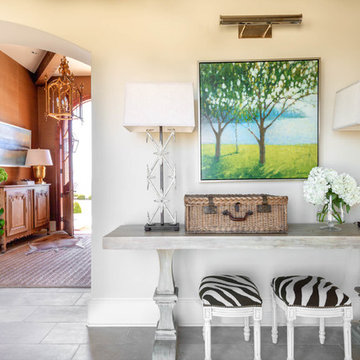
Photography by Marty Paoletta
ナッシュビルにあるラグジュアリーな巨大なラスティックスタイルのおしゃれな玄関ホール (ベージュの壁、トラバーチンの床、茶色いドア、ベージュの床) の写真
ナッシュビルにあるラグジュアリーな巨大なラスティックスタイルのおしゃれな玄関ホール (ベージュの壁、トラバーチンの床、茶色いドア、ベージュの床) の写真
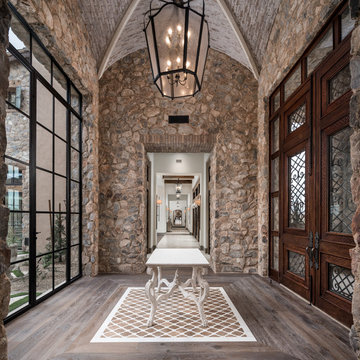
World Renowned Luxury Home Builder Fratantoni Luxury Estates built these beautiful Ceilings! They build homes for families all over the country in any size and style. They also have in-house Architecture Firm Fratantoni Design and world-class interior designer Firm Fratantoni Interior Designers! Hire one or all three companies to design, build and or remodel your home!
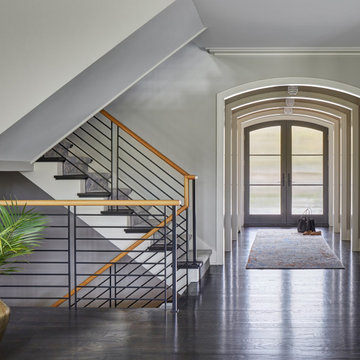
A barrel ceiling greets guests in this contemporary entry. With clean metal railing detail and dark wood floors, this foyer doesn’t disappoint. Design by Two Hands Interiors. View more of this home on our website.
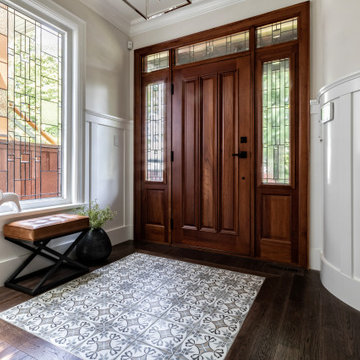
Traditional front entry with a firm nod to the arts & craft movement, uses deep brown wood tones on the oak flooring and matches to the stair posts and rails. The original front entry door had remained in excellent condition for 20 years and only needed a slight touch up on the stain.
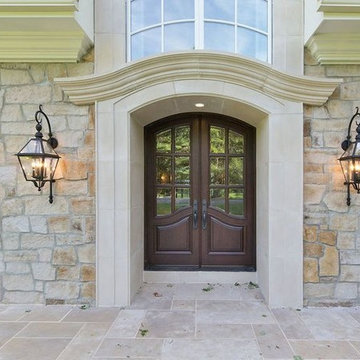
Custom wood entry door.
Mahogany wood pre finished in dark walnut
$7,500
ニューヨークにあるお手頃価格の広いおしゃれな玄関ドア (ベージュの壁、テラゾーの床、茶色いドア) の写真
ニューヨークにあるお手頃価格の広いおしゃれな玄関ドア (ベージュの壁、テラゾーの床、茶色いドア) の写真
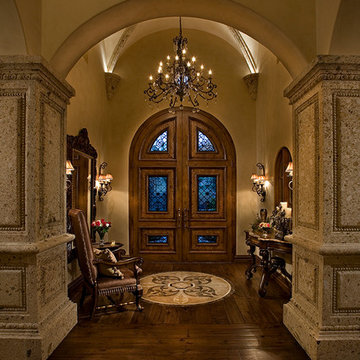
Rustic entry foyer with wood floors and gorgeous marble medallion.
フェニックスにあるラグジュアリーな巨大なラスティックスタイルのおしゃれな玄関ロビー (ベージュの壁、濃色無垢フローリング、茶色いドア、マルチカラーの床) の写真
フェニックスにあるラグジュアリーな巨大なラスティックスタイルのおしゃれな玄関ロビー (ベージュの壁、濃色無垢フローリング、茶色いドア、マルチカラーの床) の写真

Entryway stone detail and vaulted ceilings, double doors, and custom chandeliers.
フェニックスにあるラグジュアリーな巨大なラスティックスタイルのおしゃれな玄関ロビー (マルチカラーの壁、濃色無垢フローリング、茶色いドア、マルチカラーの床、塗装板張りの天井、レンガ壁) の写真
フェニックスにあるラグジュアリーな巨大なラスティックスタイルのおしゃれな玄関ロビー (マルチカラーの壁、濃色無垢フローリング、茶色いドア、マルチカラーの床、塗装板張りの天井、レンガ壁) の写真
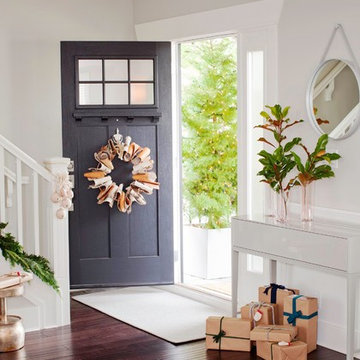
Photo: Janis Nicolay
A partial renovation and complete furniture package for this home in Vancouver delivered modern and authentic spaces for a young family. The craftsman bones of the house were honoured and a 90’s fireplace was replaced with a modern version that blends into the wainscotting and allows the TV to be recessed above. Modern furniture and lighting were kept in a light neutral palette to emphasize the space and create a feeling of calm treasured after a busy day at the office. A mix of Italian and locally crafted pieces create a layered sense of home and a unique balance of sophistication and casualness. Falken Reynolds added a unique take on Holiday decorating for a feature in Western Living Magazine.
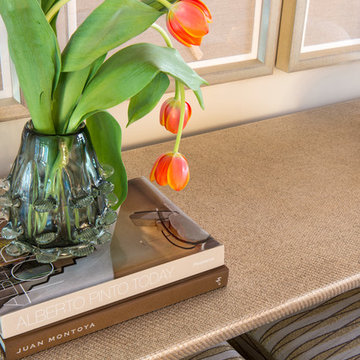
A transitional entry way for a home in Dallas, Texas. A Ferguson-Copland console envelopes two custom designed ottomans while a gold nugget lamp adds a touch of glamour to the space. Embroidered triptych panels hang add depth and texture.
Interior Design: AVID Associates
Photography: Michael Hunter
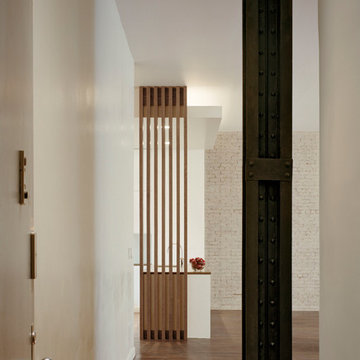
This two bedroom apartment is located in a converted loft building dating from 1881 near Gramercy Park in Manhattan. The design involved the complete remodeling of the apartment, including a new open plan kitchen with an island overlooking the living area.
The existing building fabric becomes part of the redesigned space in the form of an exposed cast iron column and an uncovered brickwork wall. These simple moves serve as tectonic reminders of the building's history while being juxtaposed with the modern fixtures and finishes that form the rest of the apartment.
Natural light is drawn into the hallway by inserting a glass clerestory over a new storage wall. Cabinetry in the living, kitchen and bedroom spaces is built into the walls to maximize storage areas while creating a fully integrated architectural solution throughout the apartment. Artificial lighting is discreetly added through light coves, recessed ceiling fixtures and under cabinet lights.
A warm, yet limited palette of materials include American walnut, limestone and bright red full height closet doors - located in the children's bedroom.
www.archphoto.com
玄関 (濃色無垢フローリング、リノリウムの床、テラゾーの床、トラバーチンの床、茶色いドア) の写真
3
