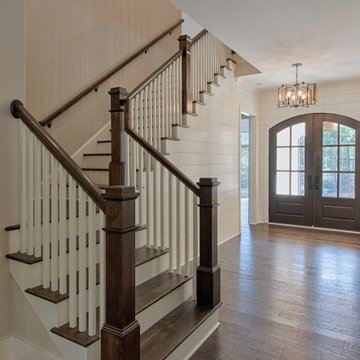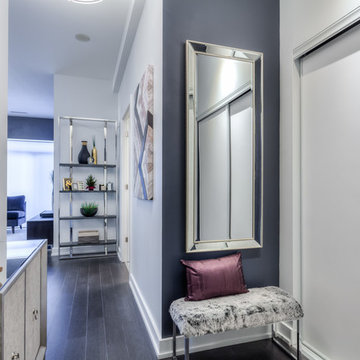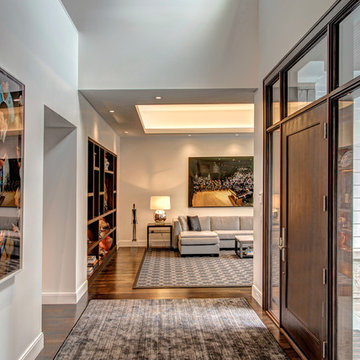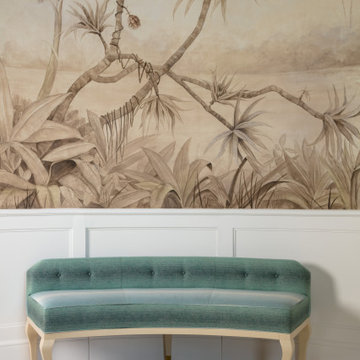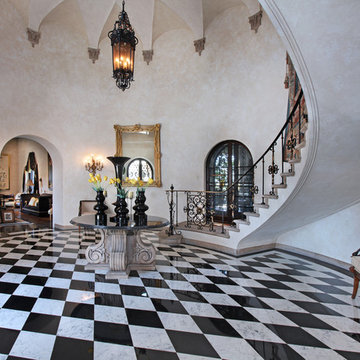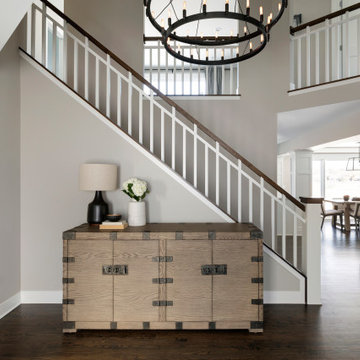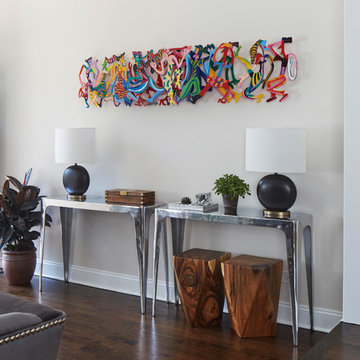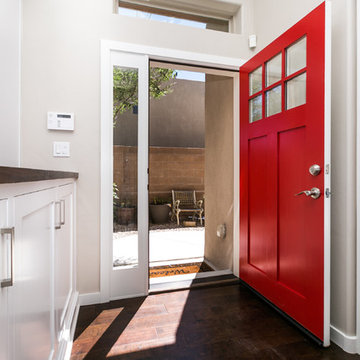玄関 (濃色無垢フローリング、リノリウムの床、大理石の床、茶色いドア、赤いドア) の写真
絞り込み:
資材コスト
並び替え:今日の人気順
写真 81〜100 枚目(全 708 枚)
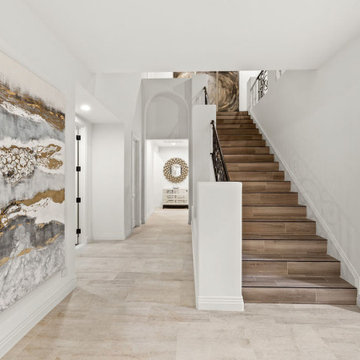
Modern mediterranean style foyer
ラスベガスにあるラグジュアリーな広いエクレクティックスタイルのおしゃれな玄関ロビー (白い壁、大理石の床、茶色いドア、白い床、三角天井) の写真
ラスベガスにあるラグジュアリーな広いエクレクティックスタイルのおしゃれな玄関ロビー (白い壁、大理石の床、茶色いドア、白い床、三角天井) の写真
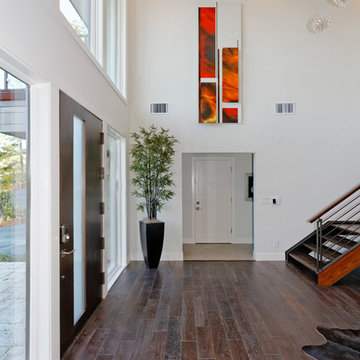
Designers: Revital Kaufman-Meron & Susan Bowen
Photographer : LicidPic Photography
Stager: Karen Brorsen Staging, LLC
Artwork: Haller Metalwerks
サンフランシスコにある広いモダンスタイルのおしゃれな玄関 (白い壁、濃色無垢フローリング、茶色いドア、茶色い床) の写真
サンフランシスコにある広いモダンスタイルのおしゃれな玄関 (白い壁、濃色無垢フローリング、茶色いドア、茶色い床) の写真
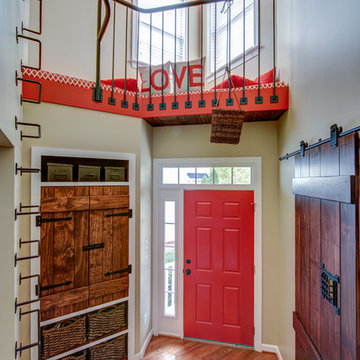
This large unused entry way is creatively transformed into a spacious private hideout perfect for hours of reading, playing, studying or seeking some solitude. The custom welded wrought iron railing ensures the hours spent among the comfortable pillows is safe while the bright colors and abundant sunshine guarantees those hours are filled with creativity and fun.
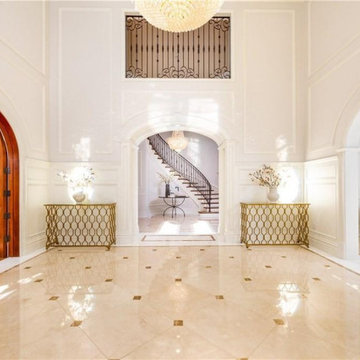
Inlaid Marble Floors. Custom Arched Alder Wood Doors. Custom Moldings & Paneling & ironwork throughout the home. Double height coffered ceilings. The view is from the main foyer to the stair hall. Living room on the right, the library study is on the left.
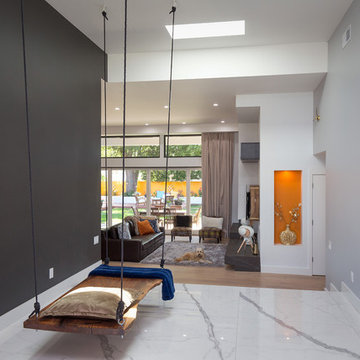
An open space for relaxation and mindfulness. A light marble floor with dark accents and the eye catcher the long hung rustic swing!
サンフランシスコにある小さなコンテンポラリースタイルのおしゃれな玄関ロビー (グレーの壁、大理石の床、茶色いドア、白い床) の写真
サンフランシスコにある小さなコンテンポラリースタイルのおしゃれな玄関ロビー (グレーの壁、大理石の床、茶色いドア、白い床) の写真

We love this stone detail and the vaulted ceilings, the double doors, and the custom chandelier.
フェニックスにあるラグジュアリーな巨大なラスティックスタイルのおしゃれな玄関ロビー (マルチカラーの壁、濃色無垢フローリング、茶色いドア、マルチカラーの床、塗装板張りの天井、レンガ壁) の写真
フェニックスにあるラグジュアリーな巨大なラスティックスタイルのおしゃれな玄関ロビー (マルチカラーの壁、濃色無垢フローリング、茶色いドア、マルチカラーの床、塗装板張りの天井、レンガ壁) の写真
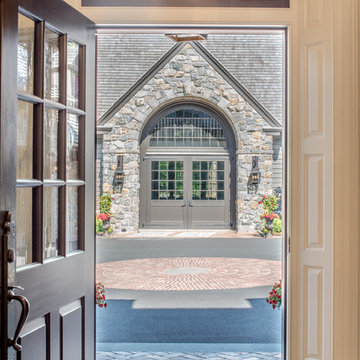
Angle Eye Photography
フィラデルフィアにある中くらいなトラディショナルスタイルのおしゃれな玄関ドア (白い壁、濃色無垢フローリング、茶色いドア、茶色い床) の写真
フィラデルフィアにある中くらいなトラディショナルスタイルのおしゃれな玄関ドア (白い壁、濃色無垢フローリング、茶色いドア、茶色い床) の写真
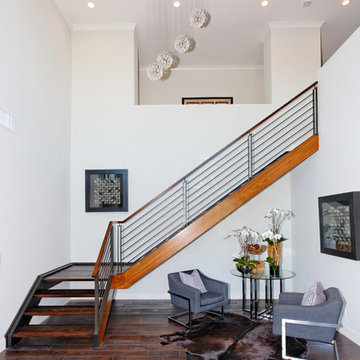
Designers: Revital Kaufman-Meron & Susan Bowen
Photographer : LicidPic Photography
Stager: Karen Brorsen Staging, LLC
Artwork: Haller Metalwerks
サンフランシスコにある広いモダンスタイルのおしゃれな玄関 (白い壁、濃色無垢フローリング、茶色いドア、茶色い床) の写真
サンフランシスコにある広いモダンスタイルのおしゃれな玄関 (白い壁、濃色無垢フローリング、茶色いドア、茶色い床) の写真
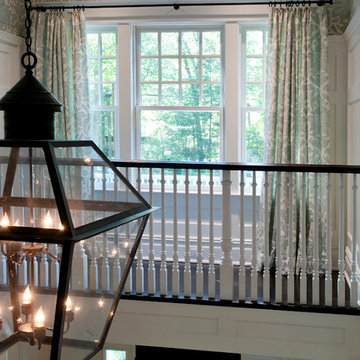
The view from the second floor landing is picture perfect.
ニューヨークにある中くらいなカントリー風のおしゃれな玄関ロビー (濃色無垢フローリング、茶色いドア、茶色い床、壁紙) の写真
ニューヨークにある中くらいなカントリー風のおしゃれな玄関ロビー (濃色無垢フローリング、茶色いドア、茶色い床、壁紙) の写真
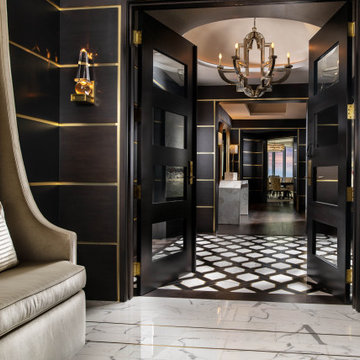
-Renovation of waterfront high-rise residence
-To contrast with sunny environment and light pallet typical of beach homes, we darken and create drama in the elevator lobby, foyer and gallery
-For visual unity, the three contiguous passageways employ coffee-stained wood walls accented with horizontal brass bands, but they're differentiated using unique floors and ceilings
-We design and fabricate glass paneled, double entry doors in unit’s innermost area, the elevator lobby, making doors fire-rated to satisfy necessary codes
-Doors eight glass panels allow natural light to filter from outdoors into core of the building
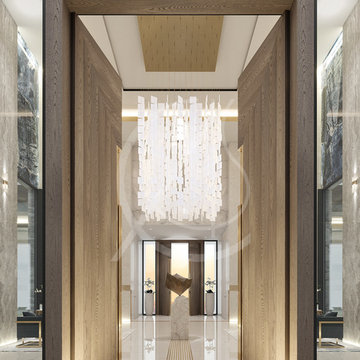
A grandiose doorway that leads to the entrance lobby of the luxury modern palace guest house is aligned perfectly with the monumental chandelier and the sculptural art piece on a marble pedestal, creating a pleasing visual symmetry.
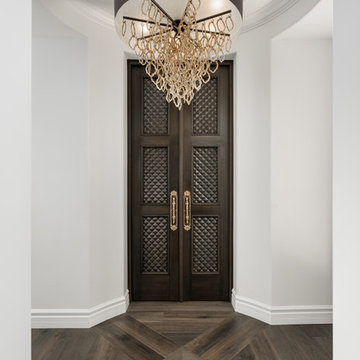
This grand entryway certainly caught our eye -- the double doors, wood flooring, chandelier and custom ceiling belong on the cover of an architectural digest magazine.
玄関 (濃色無垢フローリング、リノリウムの床、大理石の床、茶色いドア、赤いドア) の写真
5
