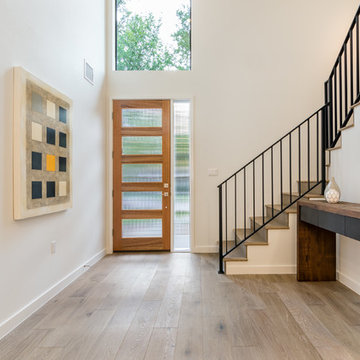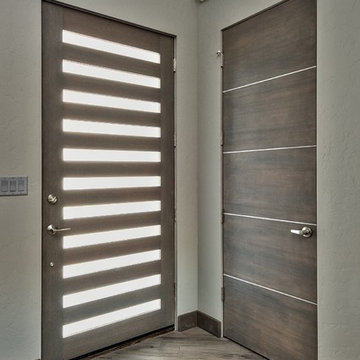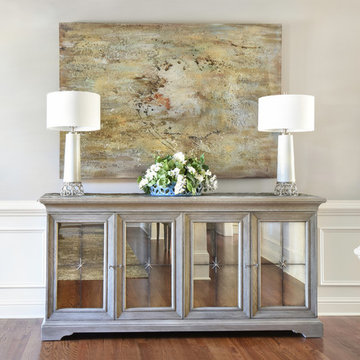玄関 (濃色無垢フローリング、淡色無垢フローリング、大理石の床) の写真
絞り込み:
資材コスト
並び替え:今日の人気順
写真 1〜20 枚目(全 35,069 枚)
1/4

Entryway with modern staircase and white oak wood stairs and ceiling details.
ミネアポリスにあるトランジショナルスタイルのおしゃれな玄関 (白い壁、淡色無垢フローリング、黒いドア、塗装板張りの天井、茶色い床) の写真
ミネアポリスにあるトランジショナルスタイルのおしゃれな玄関 (白い壁、淡色無垢フローリング、黒いドア、塗装板張りの天井、茶色い床) の写真

Designed and Built by: Cottage Home Company
Photographed by: Kyle Caldabaugh of Level Exposure
ジャクソンビルにあるトランジショナルスタイルのおしゃれな玄関ロビー (白い壁、濃色無垢フローリング、白いドア) の写真
ジャクソンビルにあるトランジショナルスタイルのおしゃれな玄関ロビー (白い壁、濃色無垢フローリング、白いドア) の写真

This full home mid-century remodel project is in an affluent community perched on the hills known for its spectacular views of Los Angeles. Our retired clients were returning to sunny Los Angeles from South Carolina. Amidst the pandemic, they embarked on a two-year-long remodel with us - a heartfelt journey to transform their residence into a personalized sanctuary.
Opting for a crisp white interior, we provided the perfect canvas to showcase the couple's legacy art pieces throughout the home. Carefully curating furnishings that complemented rather than competed with their remarkable collection. It's minimalistic and inviting. We created a space where every element resonated with their story, infusing warmth and character into their newly revitalized soulful home.

The Ranch Pass Project consisted of architectural design services for a new home of around 3,400 square feet. The design of the new house includes four bedrooms, one office, a living room, dining room, kitchen, scullery, laundry/mud room, upstairs children’s playroom and a three-car garage, including the design of built-in cabinets throughout. The design style is traditional with Northeast turn-of-the-century architectural elements and a white brick exterior. Design challenges encountered with this project included working with a flood plain encroachment in the property as well as situating the house appropriately in relation to the street and everyday use of the site. The design solution was to site the home to the east of the property, to allow easy vehicle access, views of the site and minimal tree disturbance while accommodating the flood plain accordingly.

The original mid-century door was preserved and refinished in a natural tone to coordinate with the new natural flooring finish. All stain finishes were applied with water-based no VOC pet friendly products. Original railings were refinished and kept to maintain the authenticity of the Deck House style. The light fixture offers an immediate sculptural wow factor upon entering the home.

This 2 story home with a first floor Master Bedroom features a tumbled stone exterior with iron ore windows and modern tudor style accents. The Great Room features a wall of built-ins with antique glass cabinet doors that flank the fireplace and a coffered beamed ceiling. The adjacent Kitchen features a large walnut topped island which sets the tone for the gourmet kitchen. Opening off of the Kitchen, the large Screened Porch entertains year round with a radiant heated floor, stone fireplace and stained cedar ceiling. Photo credit: Picture Perfect Homes
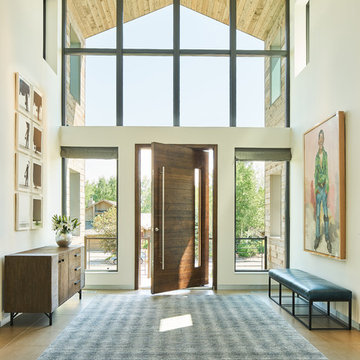
David Agnello
ソルトレイクシティにあるお手頃価格の中くらいなカントリー風のおしゃれな玄関ドア (ベージュの壁、濃色無垢フローリング、濃色木目調のドア、茶色い床) の写真
ソルトレイクシティにあるお手頃価格の中くらいなカントリー風のおしゃれな玄関ドア (ベージュの壁、濃色無垢フローリング、濃色木目調のドア、茶色い床) の写真
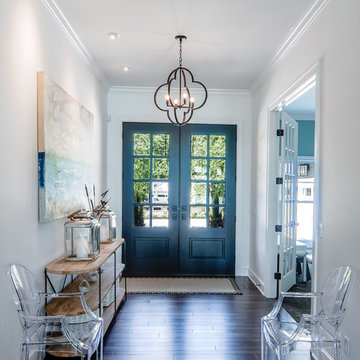
Laura of Pembroke, Inc.
クリーブランドにある中くらいなエクレクティックスタイルのおしゃれな玄関ロビー (白い壁、濃色無垢フローリング、茶色い床) の写真
クリーブランドにある中くらいなエクレクティックスタイルのおしゃれな玄関ロビー (白い壁、濃色無垢フローリング、茶色い床) の写真
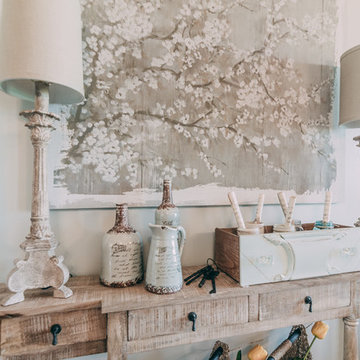
Kyle Gregory, Elegant Homes Photography
ナッシュビルにある高級な中くらいなシャビーシック調のおしゃれな玄関ロビー (グレーの壁、濃色無垢フローリング) の写真
ナッシュビルにある高級な中くらいなシャビーシック調のおしゃれな玄関ロビー (グレーの壁、濃色無垢フローリング) の写真
玄関 (濃色無垢フローリング、淡色無垢フローリング、大理石の床) の写真
1








