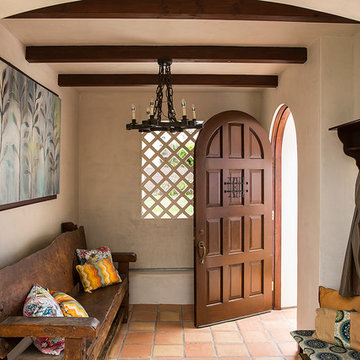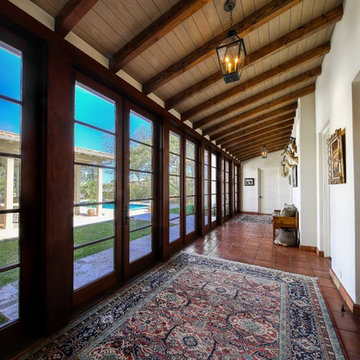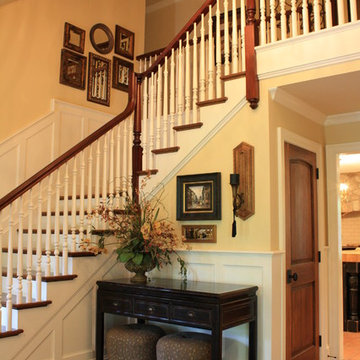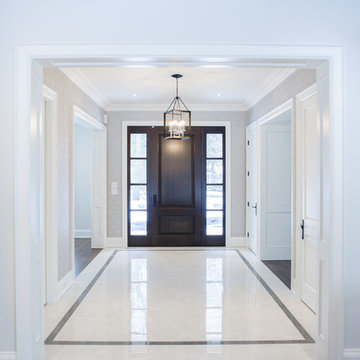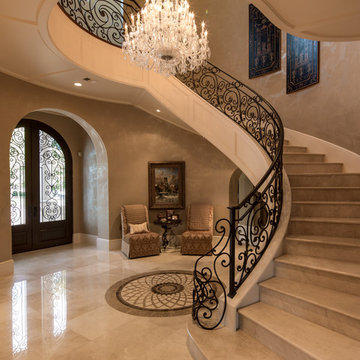玄関 (コルクフローリング、大理石の床、テラコッタタイルの床、濃色木目調のドア) の写真
絞り込み:
資材コスト
並び替え:今日の人気順
写真 1〜20 枚目(全 917 枚)
1/5

photography by Lori Hamilton
マイアミにあるコンテンポラリースタイルのおしゃれな玄関 (濃色木目調のドア、大理石の床、ベージュの床) の写真
マイアミにあるコンテンポラリースタイルのおしゃれな玄関 (濃色木目調のドア、大理石の床、ベージュの床) の写真
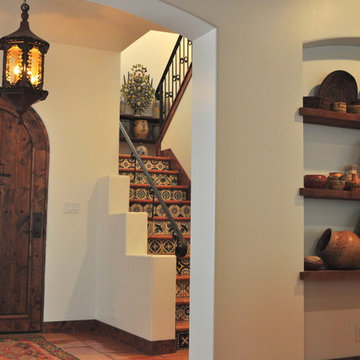
The owners of this New Braunfels house have a love of Spanish Colonial architecture, and were influenced by the McNay Art Museum in San Antonio.
The home elegantly showcases their collection of furniture and artifacts.
Handmade cement tiles are used as stair risers, and beautifully accent the Saltillo tile floor.
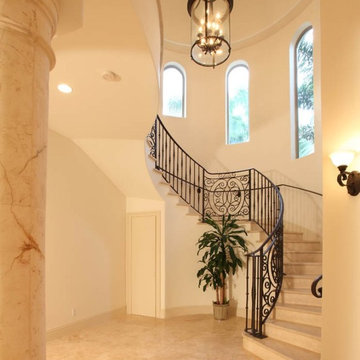
Front entry and stair
マイアミにあるラグジュアリーな広い地中海スタイルのおしゃれな玄関ロビー (ベージュの壁、大理石の床、濃色木目調のドア) の写真
マイアミにあるラグジュアリーな広い地中海スタイルのおしゃれな玄関ロビー (ベージュの壁、大理石の床、濃色木目調のドア) の写真
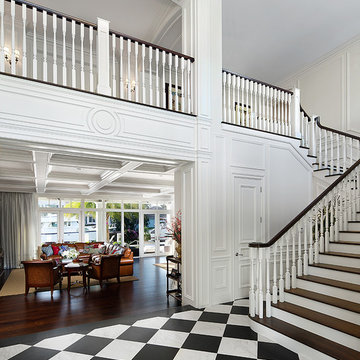
Craig Denis Photography
マイアミにあるラグジュアリーな広いトラディショナルスタイルのおしゃれな玄関ロビー (白い壁、大理石の床、濃色木目調のドア) の写真
マイアミにあるラグジュアリーな広いトラディショナルスタイルのおしゃれな玄関ロビー (白い壁、大理石の床、濃色木目調のドア) の写真
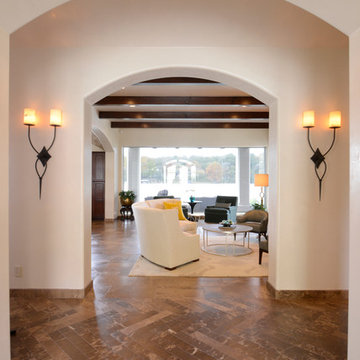
Photography by: Michael Hunter
From the entry you catch a glimpse of the living room through a series of archways.
オースティンにある広い地中海スタイルのおしゃれな玄関ロビー (白い壁、大理石の床、濃色木目調のドア) の写真
オースティンにある広い地中海スタイルのおしゃれな玄関ロビー (白い壁、大理石の床、濃色木目調のドア) の写真

Entrance hall foyer open to family room. detailed panel wall treatment helped a tall narrow arrow have interest and pattern.
ニューヨークにある高級な広いトランジショナルスタイルのおしゃれな玄関ロビー (グレーの壁、大理石の床、濃色木目調のドア、白い床、格子天井、パネル壁) の写真
ニューヨークにある高級な広いトランジショナルスタイルのおしゃれな玄関ロビー (グレーの壁、大理石の床、濃色木目調のドア、白い床、格子天井、パネル壁) の写真
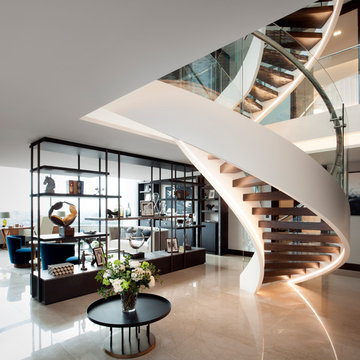
Photography: Philip Vile
ロンドンにあるラグジュアリーな広いコンテンポラリースタイルのおしゃれな玄関ホール (ベージュの壁、大理石の床、濃色木目調のドア、ベージュの床) の写真
ロンドンにあるラグジュアリーな広いコンテンポラリースタイルのおしゃれな玄関ホール (ベージュの壁、大理石の床、濃色木目調のドア、ベージュの床) の写真

This entryway features a custom designed front door,hand applied silver glitter ceiling, natural stone tile walls, and wallpapered niches. Interior Design by Carlene Zeches, Z Interior Decorations. Photography by Randall Perry Photography
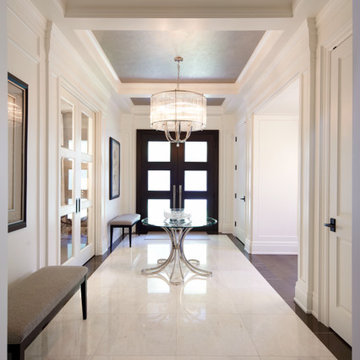
Bright and roomy main entrance.
トロントにある中くらいなトランジショナルスタイルのおしゃれな玄関ロビー (白い壁、大理石の床、濃色木目調のドア) の写真
トロントにある中くらいなトランジショナルスタイルのおしゃれな玄関ロビー (白い壁、大理石の床、濃色木目調のドア) の写真
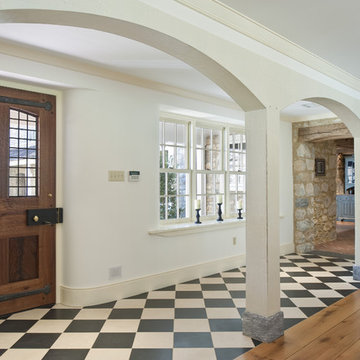
Cold Spring Farm Entry. Photo by Angle Eye Photography.
フィラデルフィアにあるカントリー風のおしゃれな玄関 (濃色木目調のドア、白い壁、大理石の床、マルチカラーの床) の写真
フィラデルフィアにあるカントリー風のおしゃれな玄関 (濃色木目調のドア、白い壁、大理石の床、マルチカラーの床) の写真
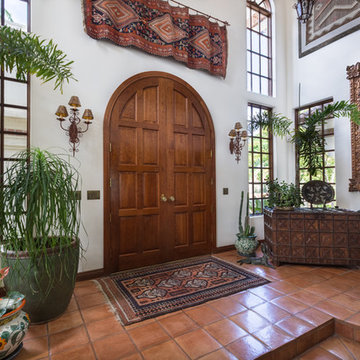
David Marquardt
ラスベガスにある中くらいな地中海スタイルのおしゃれな玄関ロビー (白い壁、テラコッタタイルの床、濃色木目調のドア) の写真
ラスベガスにある中くらいな地中海スタイルのおしゃれな玄関ロビー (白い壁、テラコッタタイルの床、濃色木目調のドア) の写真
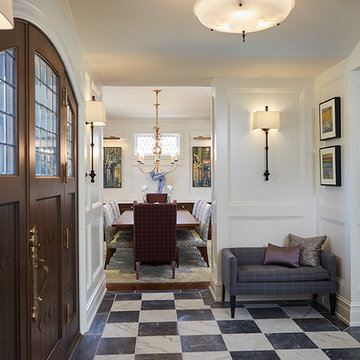
Builder: J. Peterson Homes
Interior Designer: Francesca Owens
Photographers: Ashley Avila Photography, Bill Hebert, & FulView
Capped by a picturesque double chimney and distinguished by its distinctive roof lines and patterned brick, stone and siding, Rookwood draws inspiration from Tudor and Shingle styles, two of the world’s most enduring architectural forms. Popular from about 1890 through 1940, Tudor is characterized by steeply pitched roofs, massive chimneys, tall narrow casement windows and decorative half-timbering. Shingle’s hallmarks include shingled walls, an asymmetrical façade, intersecting cross gables and extensive porches. A masterpiece of wood and stone, there is nothing ordinary about Rookwood, which combines the best of both worlds.
Once inside the foyer, the 3,500-square foot main level opens with a 27-foot central living room with natural fireplace. Nearby is a large kitchen featuring an extended island, hearth room and butler’s pantry with an adjacent formal dining space near the front of the house. Also featured is a sun room and spacious study, both perfect for relaxing, as well as two nearby garages that add up to almost 1,500 square foot of space. A large master suite with bath and walk-in closet which dominates the 2,700-square foot second level which also includes three additional family bedrooms, a convenient laundry and a flexible 580-square-foot bonus space. Downstairs, the lower level boasts approximately 1,000 more square feet of finished space, including a recreation room, guest suite and additional storage.
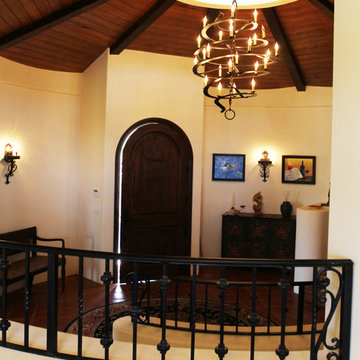
Photographed by Tower Design Studio
フェニックスにあるラグジュアリーな中くらいな地中海スタイルのおしゃれな玄関ロビー (ベージュの壁、テラコッタタイルの床、濃色木目調のドア) の写真
フェニックスにあるラグジュアリーな中くらいな地中海スタイルのおしゃれな玄関ロビー (ベージュの壁、テラコッタタイルの床、濃色木目調のドア) の写真
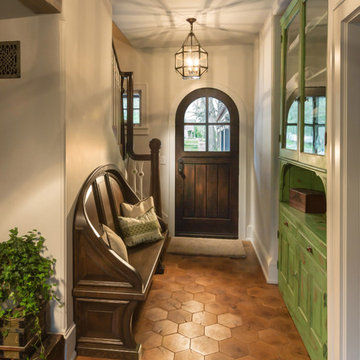
Small Lanterns in an Antique Zinc finish give this foyer a unique look and feel. The hexagon floor tile brings texture and a warm environment to the space.
photo by Doug Edmunds
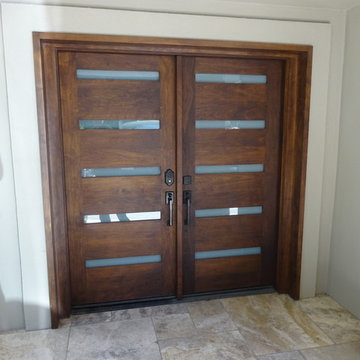
ロサンゼルスにある高級な広いコンテンポラリースタイルのおしゃれな玄関 (白い壁、大理石の床、濃色木目調のドア) の写真
玄関 (コルクフローリング、大理石の床、テラコッタタイルの床、濃色木目調のドア) の写真
1
