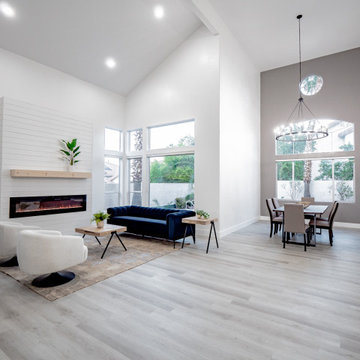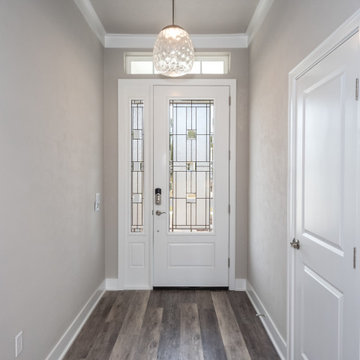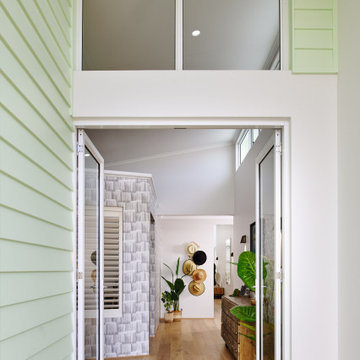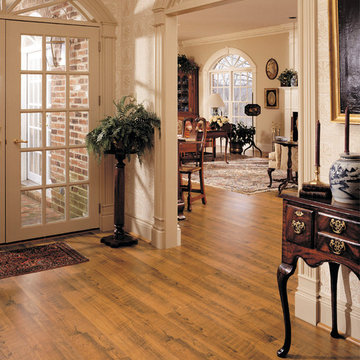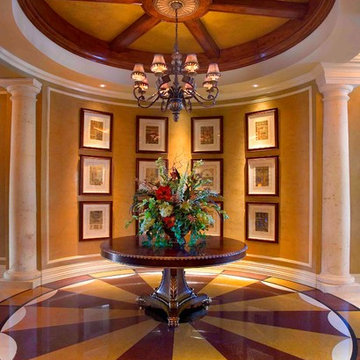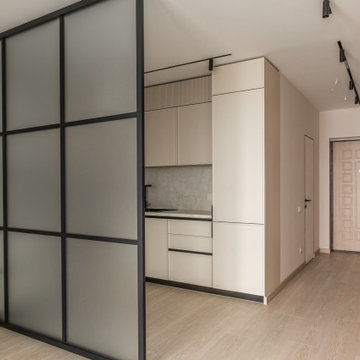玄関ロビー (コルクフローリング、ラミネートの床、ガラスドア、淡色木目調のドア) の写真
絞り込み:
資材コスト
並び替え:今日の人気順
写真 1〜20 枚目(全 60 枚)

The custom design of this staircase houses the fridge, two bookshelves, two cabinets, a cubby, and a small closet for hanging clothes. Hawaiian mango wood stair treads lead up to a generously lofty sleeping area with a custom-built queen bed frame with six built-in storage drawers. Exposed stained ceiling beams add warmth and character to the kitchen. Two seven-foot-long counters extend the kitchen on either side- both with tiled backsplashes and giant awning windows. Because of the showers unique structure, it is paced in the center of the bathroom becoming a beautiful blue-tile focal point. This coastal, contemporary Tiny Home features a warm yet industrial style kitchen with stainless steel counters and husky tool drawers with black cabinets. the silver metal counters are complimented by grey subway tiling as a backsplash against the warmth of the locally sourced curly mango wood windowsill ledge. I mango wood windowsill also acts as a pass-through window to an outdoor bar and seating area on the deck. Entertaining guests right from the kitchen essentially makes this a wet-bar. LED track lighting adds the right amount of accent lighting and brightness to the area. The window is actually a french door that is mirrored on the opposite side of the kitchen. This kitchen has 7-foot long stainless steel counters on either end. There are stainless steel outlet covers to match the industrial look. There are stained exposed beams adding a cozy and stylish feeling to the room. To the back end of the kitchen is a frosted glass pocket door leading to the bathroom. All shelving is made of Hawaiian locally sourced curly mango wood. A stainless steel fridge matches the rest of the style and is built-in to the staircase of this tiny home. Dish drying racks are hung on the wall to conserve space and reduce clutter.

This new contemporary reception area with herringbone flooring for good acoustics and a wooden reception desk to reflect Bird & Lovibonds solid and reliable reputation is light and inviting. By painting the wall in two colours, the attention is drawn away from the electric ventilation system and drawn to the furniture and Bird & Lovibond's signage.

View of entry into the house at the split level.
セントルイスにあるミッドセンチュリースタイルのおしゃれな玄関ロビー (白い壁、コルクフローリング、淡色木目調のドア、ベージュの床) の写真
セントルイスにあるミッドセンチュリースタイルのおしゃれな玄関ロビー (白い壁、コルクフローリング、淡色木目調のドア、ベージュの床) の写真
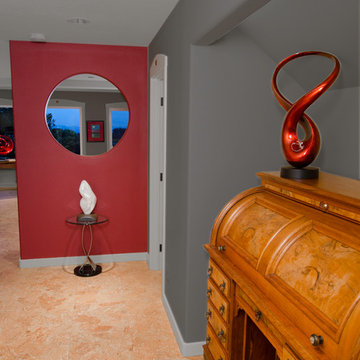
This entry hallway originally had bifold doors on an entry closet. A beloved roll-top desk was repurposed in this space, serving as a drop spot and charging station, opposite the garage door.
Photography by Kevin Felts.
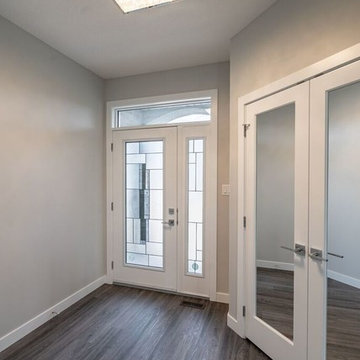
The foyer of the Rhome. Mirrored closet doors is a standard for us at the front entry.
他の地域にあるお手頃価格の広いトラディショナルスタイルのおしゃれな玄関ロビー (グレーの壁、ラミネートの床、ガラスドア、グレーの床) の写真
他の地域にあるお手頃価格の広いトラディショナルスタイルのおしゃれな玄関ロビー (グレーの壁、ラミネートの床、ガラスドア、グレーの床) の写真
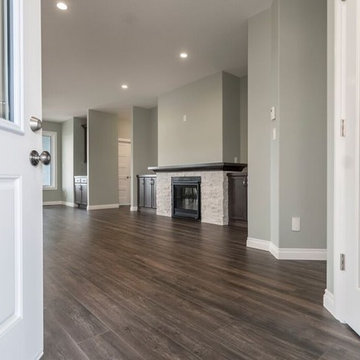
The view from the front door of this custom Hampton Jr.
他の地域にある中くらいなトラディショナルスタイルのおしゃれな玄関ロビー (緑の壁、ラミネートの床、ガラスドア、茶色い床) の写真
他の地域にある中くらいなトラディショナルスタイルのおしゃれな玄関ロビー (緑の壁、ラミネートの床、ガラスドア、茶色い床) の写真
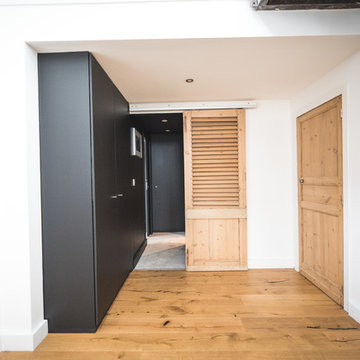
Le loft manquait de rangement dans l'entrée, l'espace a été repensé pour intégrer des rangements sur-mesure.
リールにあるお手頃価格の小さなインダストリアルスタイルのおしゃれな玄関ロビー (白い壁、ラミネートの床、淡色木目調のドア、ベージュの床) の写真
リールにあるお手頃価格の小さなインダストリアルスタイルのおしゃれな玄関ロビー (白い壁、ラミネートの床、淡色木目調のドア、ベージュの床) の写真
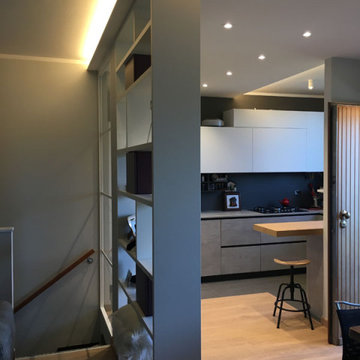
Libreria bifacciale a tutta altezza posizionata frontalmente all'ingresso dell'abitazione. Nella stessa finitura della cucina, ha lo scopo di separare quest'ultima dalla zona salotto.
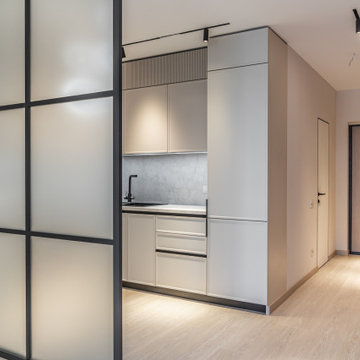
他の地域にあるお手頃価格の中くらいなコンテンポラリースタイルのおしゃれな玄関ロビー (ベージュの壁、ラミネートの床、淡色木目調のドア、ベージュの床) の写真
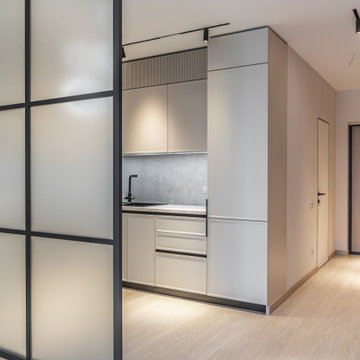
モスクワにあるお手頃価格の中くらいなコンテンポラリースタイルのおしゃれな玄関ロビー (ベージュの壁、ラミネートの床、淡色木目調のドア、ベージュの床) の写真
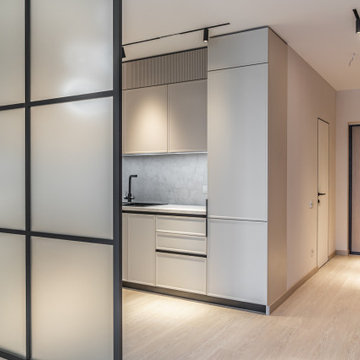
他の地域にあるお手頃価格の中くらいなコンテンポラリースタイルのおしゃれな玄関ロビー (ベージュの壁、ラミネートの床、淡色木目調のドア、ベージュの床) の写真
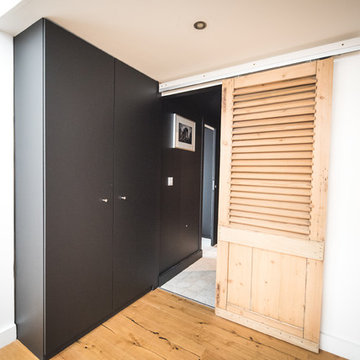
Le loft manquait de rangement dans l'entrée, l'espace a été repensé pour intégrer des rangements sur-mesure.
リールにあるお手頃価格の小さなインダストリアルスタイルのおしゃれな玄関ロビー (白い壁、ラミネートの床、淡色木目調のドア、ベージュの床) の写真
リールにあるお手頃価格の小さなインダストリアルスタイルのおしゃれな玄関ロビー (白い壁、ラミネートの床、淡色木目調のドア、ベージュの床) の写真
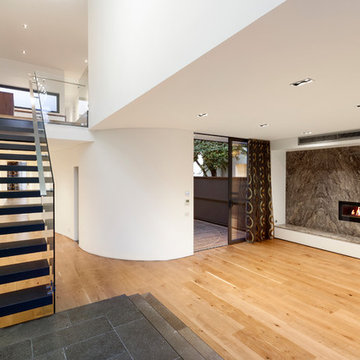
Main entry & sitting room. With a marble feature wall
メルボルンにあるラグジュアリーな広いコンテンポラリースタイルのおしゃれな玄関ロビー (白い壁、ラミネートの床、ガラスドア、ベージュの床) の写真
メルボルンにあるラグジュアリーな広いコンテンポラリースタイルのおしゃれな玄関ロビー (白い壁、ラミネートの床、ガラスドア、ベージュの床) の写真
玄関ロビー (コルクフローリング、ラミネートの床、ガラスドア、淡色木目調のドア) の写真
1

