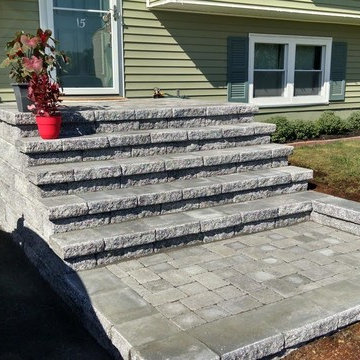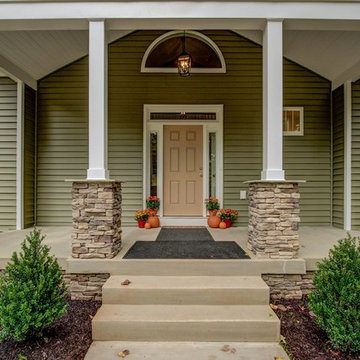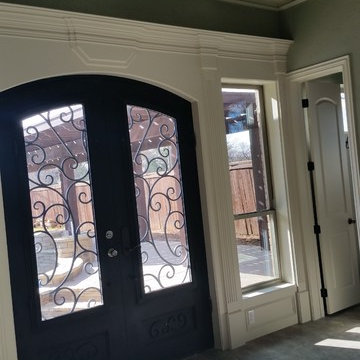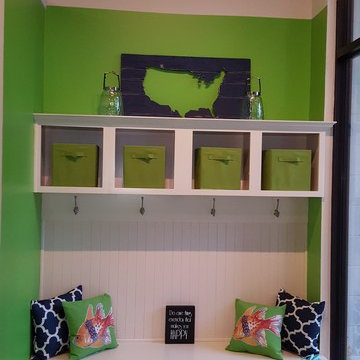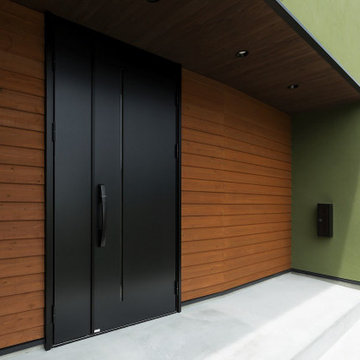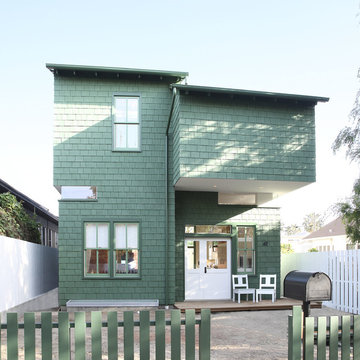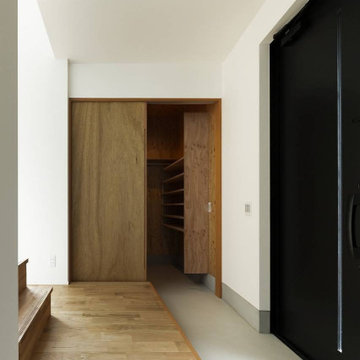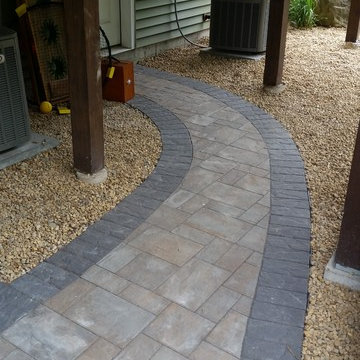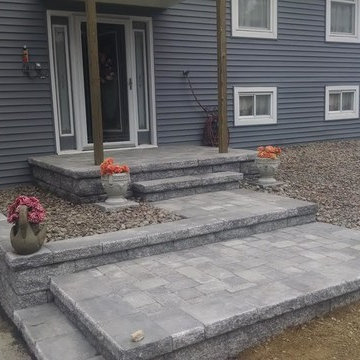玄関 (コンクリートの床、黒いドア、白いドア、緑の壁) の写真
絞り込み:
資材コスト
並び替え:今日の人気順
写真 1〜20 枚目(全 21 枚)
1/5
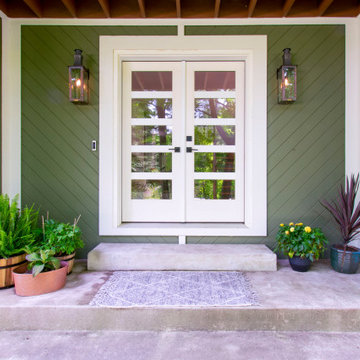
This exciting ‘whole house’ project began when a couple contacted us while house shopping. They found a 1980s contemporary colonial in Delafield with a great wooded lot on Nagawicka Lake. The kitchen and bathrooms were outdated but it had plenty of space and potential.
We toured the home, learned about their design style and dream for the new space. The goal of this project was to create a contemporary space that was interesting and unique. Above all, they wanted a home where they could entertain and make a future.
At first, the couple thought they wanted to remodel only the kitchen and master suite. But after seeing Kowalske Kitchen & Bath’s design for transforming the entire house, they wanted to remodel it all. The couple purchased the home and hired us as the design-build-remodel contractor.
First Floor Remodel
The biggest transformation of this home is the first floor. The original entry was dark and closed off. By removing the dining room walls, we opened up the space for a grand entry into the kitchen and dining room. The open-concept kitchen features a large navy island, blue subway tile backsplash, bamboo wood shelves and fun lighting.
On the first floor, we also turned a bathroom/sauna into a full bathroom and powder room. We were excited to give them a ‘wow’ powder room with a yellow penny tile wall, floating bamboo vanity and chic geometric cement tile floor.
Second Floor Remodel
The second floor remodel included a fireplace landing area, master suite, and turning an open loft area into a bedroom and bathroom.
In the master suite, we removed a large whirlpool tub and reconfigured the bathroom/closet space. For a clean and classic look, the couple chose a black and white color pallet. We used subway tile on the walls in the large walk-in shower, a glass door with matte black finish, hexagon tile on the floor, a black vanity and quartz counters.
Flooring, trim and doors were updated throughout the home for a cohesive look.
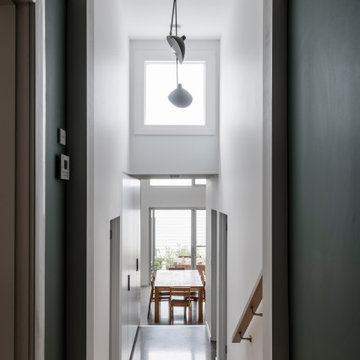
Hallway and stairs to dining and living room. Tall ceilings and natural light.
Nic Stephens Photography
ジーロングにある高級な小さなコンテンポラリースタイルのおしゃれな玄関ホール (緑の壁、コンクリートの床、白いドア、グレーの床、壁紙、白い天井) の写真
ジーロングにある高級な小さなコンテンポラリースタイルのおしゃれな玄関ホール (緑の壁、コンクリートの床、白いドア、グレーの床、壁紙、白い天井) の写真
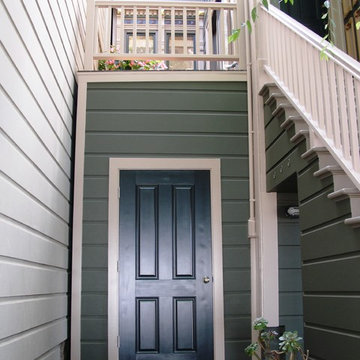
The Home Doctors designed and constructed this new breezeway wall and service door to match the look of the home. We used a fiberglass door, composite jambs,ceder trim and ceder siding to increase the longevity and decrease the maintenance... The Home Doctors Inc

The new entry addition sports charred wood columns leading to a nw interior stairway connecting the main level on the 2nd floor. There used to be an exterior stair that rotted. Interior shots to follow.
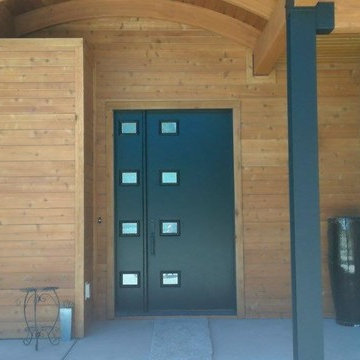
Buena Vista Builders, Inc.
他の地域にある高級な中くらいなコンテンポラリースタイルのおしゃれな玄関ドア (緑の壁、コンクリートの床、黒いドア) の写真
他の地域にある高級な中くらいなコンテンポラリースタイルのおしゃれな玄関ドア (緑の壁、コンクリートの床、黒いドア) の写真
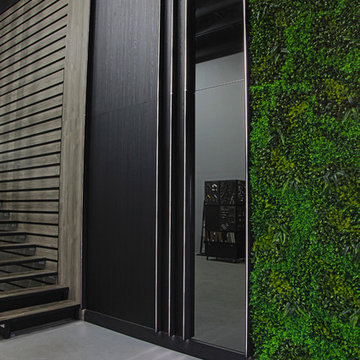
マイアミにあるお手頃価格の広いコンテンポラリースタイルのおしゃれな玄関ホール (緑の壁、コンクリートの床、黒いドア、グレーの床) の写真
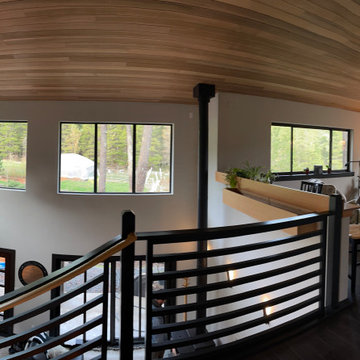
The new entry addition from the interior. The new stairway connects the main level on the 2nd floor. A new den was created off the Living Room.
シアトルにある高級な中くらいなビーチスタイルのおしゃれな玄関ドア (緑の壁、コンクリートの床、黒いドア、グレーの床、塗装板張りの天井、パネル壁) の写真
シアトルにある高級な中くらいなビーチスタイルのおしゃれな玄関ドア (緑の壁、コンクリートの床、黒いドア、グレーの床、塗装板張りの天井、パネル壁) の写真
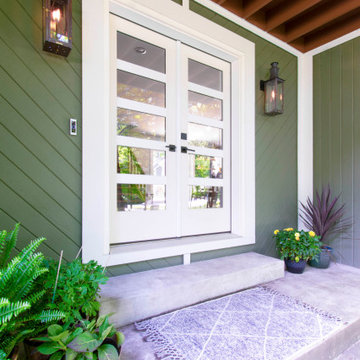
This exciting ‘whole house’ project began when a couple contacted us while house shopping. They found a 1980s contemporary colonial in Delafield with a great wooded lot on Nagawicka Lake. The kitchen and bathrooms were outdated but it had plenty of space and potential.
We toured the home, learned about their design style and dream for the new space. The goal of this project was to create a contemporary space that was interesting and unique. Above all, they wanted a home where they could entertain and make a future.
At first, the couple thought they wanted to remodel only the kitchen and master suite. But after seeing Kowalske Kitchen & Bath’s design for transforming the entire house, they wanted to remodel it all. The couple purchased the home and hired us as the design-build-remodel contractor.
First Floor Remodel
The biggest transformation of this home is the first floor. The original entry was dark and closed off. By removing the dining room walls, we opened up the space for a grand entry into the kitchen and dining room. The open-concept kitchen features a large navy island, blue subway tile backsplash, bamboo wood shelves and fun lighting.
On the first floor, we also turned a bathroom/sauna into a full bathroom and powder room. We were excited to give them a ‘wow’ powder room with a yellow penny tile wall, floating bamboo vanity and chic geometric cement tile floor.
Second Floor Remodel
The second floor remodel included a fireplace landing area, master suite, and turning an open loft area into a bedroom and bathroom.
In the master suite, we removed a large whirlpool tub and reconfigured the bathroom/closet space. For a clean and classic look, the couple chose a black and white color pallet. We used subway tile on the walls in the large walk-in shower, a glass door with matte black finish, hexagon tile on the floor, a black vanity and quartz counters.
Flooring, trim and doors were updated throughout the home for a cohesive look.
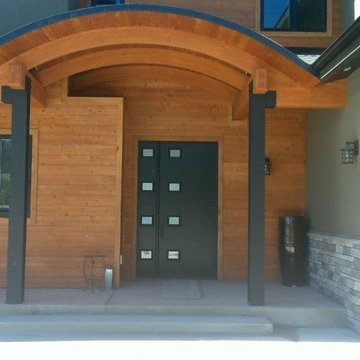
Buena Vista Builders, Inc.
他の地域にある高級な中くらいなコンテンポラリースタイルのおしゃれな玄関ドア (緑の壁、コンクリートの床、黒いドア) の写真
他の地域にある高級な中くらいなコンテンポラリースタイルのおしゃれな玄関ドア (緑の壁、コンクリートの床、黒いドア) の写真
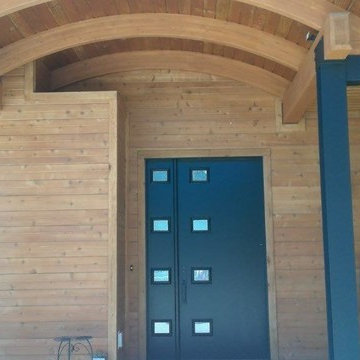
Buena Vista Builders, Inc.
他の地域にある高級な中くらいなコンテンポラリースタイルのおしゃれな玄関ドア (緑の壁、コンクリートの床、黒いドア) の写真
他の地域にある高級な中くらいなコンテンポラリースタイルのおしゃれな玄関ドア (緑の壁、コンクリートの床、黒いドア) の写真
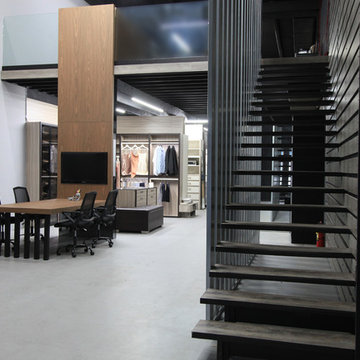
マイアミにあるお手頃価格の広いコンテンポラリースタイルのおしゃれな玄関ホール (緑の壁、コンクリートの床、黒いドア、グレーの床) の写真
玄関 (コンクリートの床、黒いドア、白いドア、緑の壁) の写真
1
