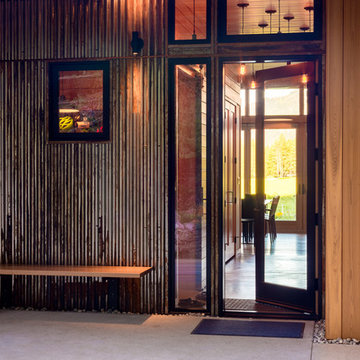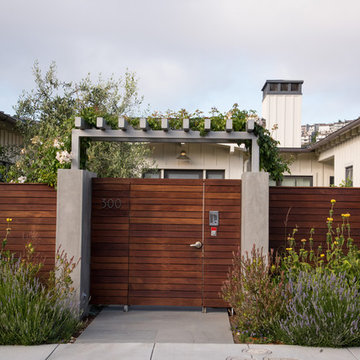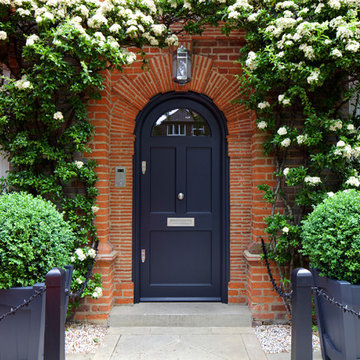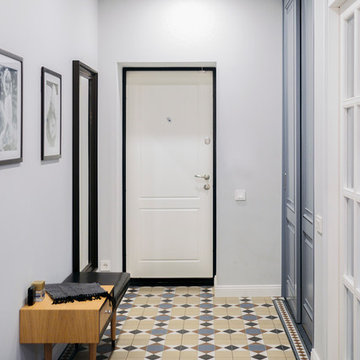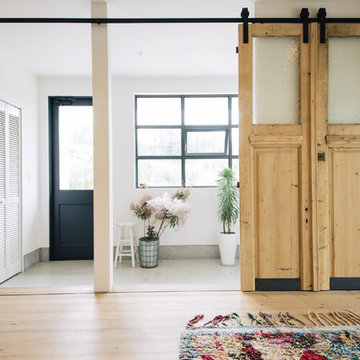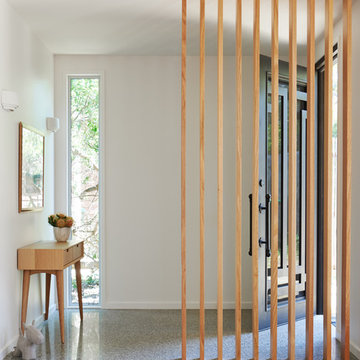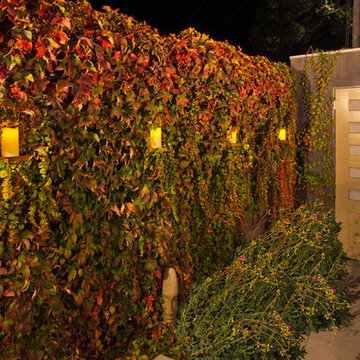片開きドア玄関 (コンクリートの床) の写真
並び替え:今日の人気順
写真 61〜80 枚目(全 3,804 枚)

The owner’s goal was to create a lifetime family home using salvaged materials from an antique farmhouse and barn that had stood on another portion of the site. The timber roof structure, as well as interior wood cladding, and interior doors were salvaged from that house, while sustainable new materials (Maine cedar, hemlock timber and steel) and salvaged cabinetry and fixtures from a mid-century-modern teardown were interwoven to create a modern house with a strong connection to the past. Integrity® Wood-Ultrex® windows and doors were a perfect fit for this project. Integrity provided the only combination of a durable, thermally efficient exterior frame combined with a true wood interior.

Heidi Long, Longviews Studios, Inc.
デンバーにある高級な広いラスティックスタイルのおしゃれな玄関ロビー (コンクリートの床、淡色木目調のドア、ベージュの壁) の写真
デンバーにある高級な広いラスティックスタイルのおしゃれな玄関ロビー (コンクリートの床、淡色木目調のドア、ベージュの壁) の写真

Recessed entry is lined with 1 x 4 bead board to suggest interior paneling. Detail of new portico is minimal and typical for a 1940 "Cape." Colors are Benjamin Moore: "Smokey Taupe" for siding, "White Dove" for trim. "Pale Daffodil" for doors and sash.

Copyrights: WA design
サンフランシスコにあるお手頃価格の中くらいなインダストリアルスタイルのおしゃれな玄関ドア (コンクリートの床、グレーの床、金属製ドア、白い壁) の写真
サンフランシスコにあるお手頃価格の中くらいなインダストリアルスタイルのおしゃれな玄関ドア (コンクリートの床、グレーの床、金属製ドア、白い壁) の写真
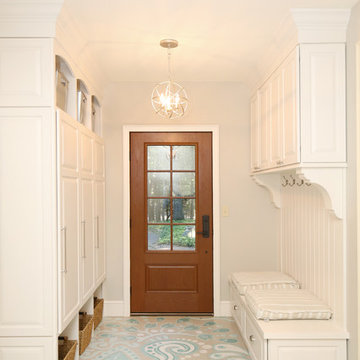
Our design transformed a dark, unfinished breezeway into a bright, beautiful and highly functional space for a family of five. The homeowners wanted to keep the remodel within the existing space, which seemed like a challenge given it was made up of 4 doors, including 2 large sliders and a window.
We removed by sliding doors and replaced one with a new glass front door that became the main entry from the outside of the home. The removal of these doors along with the window allowed us to place six lockers, a command center and a bench in the space. The old heavy door that used to lead from the breezeway into the house was removed and became an open doorway. The removal of this door makes the mudroom feel like part of the home and the adjacent kitchen even feels larger.
Instead of tiling the floor, it was hand-painted with a custom paisley design in a bright turquoise color and coated multiple times with a clear epoxy coat for durability.
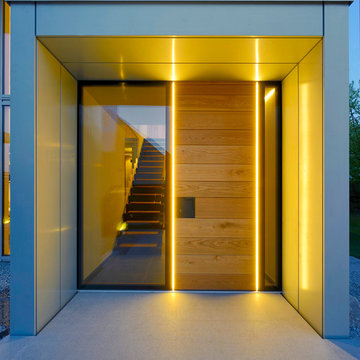
Ein weiteres optisches Augenmerk ist die Beleuchtung an der Haustüre. Traditionelle Holzhaustüre vereint sich mit modernem Licht.
他の地域にあるコンテンポラリースタイルのおしゃれな玄関ドア (淡色木目調のドア、グレーの壁、コンクリートの床) の写真
他の地域にあるコンテンポラリースタイルのおしゃれな玄関ドア (淡色木目調のドア、グレーの壁、コンクリートの床) の写真

One of the only surviving examples of a 14thC agricultural building of this type in Cornwall, the ancient Grade II*Listed Medieval Tithe Barn had fallen into dereliction and was on the National Buildings at Risk Register. Numerous previous attempts to obtain planning consent had been unsuccessful, but a detailed and sympathetic approach by The Bazeley Partnership secured the support of English Heritage, thereby enabling this important building to begin a new chapter as a stunning, unique home designed for modern-day living.
A key element of the conversion was the insertion of a contemporary glazed extension which provides a bridge between the older and newer parts of the building. The finished accommodation includes bespoke features such as a new staircase and kitchen and offers an extraordinary blend of old and new in an idyllic location overlooking the Cornish coast.
This complex project required working with traditional building materials and the majority of the stone, timber and slate found on site was utilised in the reconstruction of the barn.
Since completion, the project has been featured in various national and local magazines, as well as being shown on Homes by the Sea on More4.
The project won the prestigious Cornish Buildings Group Main Award for ‘Maer Barn, 14th Century Grade II* Listed Tithe Barn Conversion to Family Dwelling’.
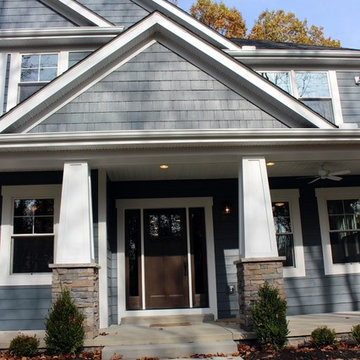
Craftsman style - Pittsburgh, PA
他の地域にある高級な広いトラディショナルスタイルのおしゃれな玄関ドア (青い壁、コンクリートの床、濃色木目調のドア) の写真
他の地域にある高級な広いトラディショナルスタイルのおしゃれな玄関ドア (青い壁、コンクリートの床、濃色木目調のドア) の写真
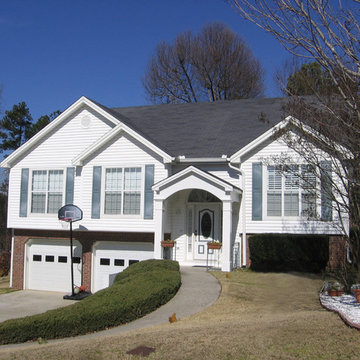
Two column arched portico with gable
roof located in Alpharetta, GA. ©2012 Georgia Front Porch.
アトランタにある中くらいなトラディショナルスタイルのおしゃれな玄関ドア (コンクリートの床、白いドア) の写真
アトランタにある中くらいなトラディショナルスタイルのおしゃれな玄関ドア (コンクリートの床、白いドア) の写真
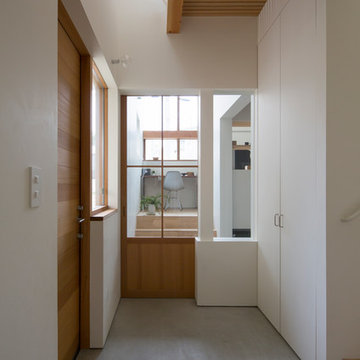
玄関土間 吹き抜けから2階の気配を感じる
名古屋にあるお手頃価格の中くらいな北欧スタイルのおしゃれな玄関ホール (白い壁、コンクリートの床、木目調のドア、グレーの床) の写真
名古屋にあるお手頃価格の中くらいな北欧スタイルのおしゃれな玄関ホール (白い壁、コンクリートの床、木目調のドア、グレーの床) の写真
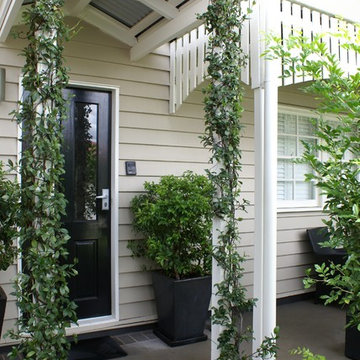
We chose a black gloss door for this entrance, which added instant class and glamour to the home. It also provides the entrance with a hard wearing finish that won't look dirty. Here you can see how the wall colour matches the floor. We also carefully picked out which architectural features would carry the white trim. The result is beautiful.
片開きドア玄関 (コンクリートの床) の写真
4


