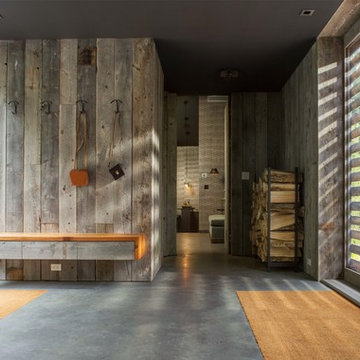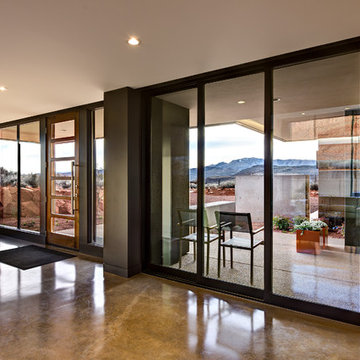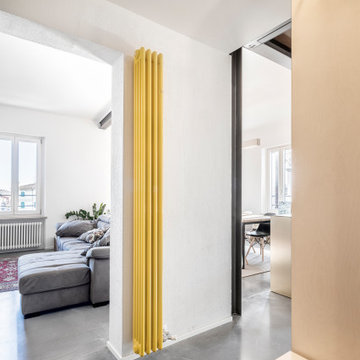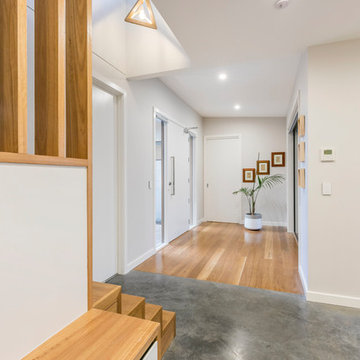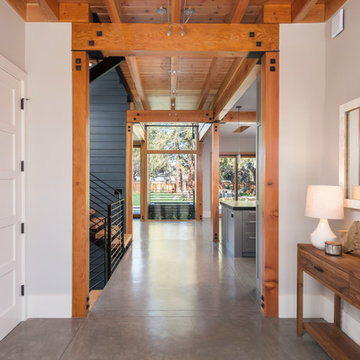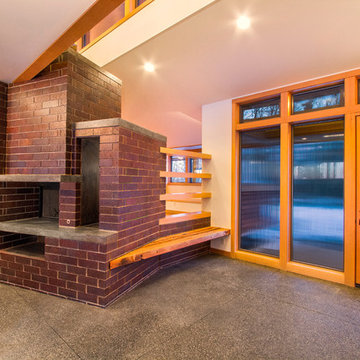片開きドア玄関ロビー (コンクリートの床、淡色木目調のドア) の写真
絞り込み:
資材コスト
並び替え:今日の人気順
写真 1〜20 枚目(全 43 枚)
1/5

Heidi Long, Longviews Studios, Inc.
デンバーにある高級な広いラスティックスタイルのおしゃれな玄関ロビー (コンクリートの床、淡色木目調のドア、ベージュの壁) の写真
デンバーにある高級な広いラスティックスタイルのおしゃれな玄関ロビー (コンクリートの床、淡色木目調のドア、ベージュの壁) の写真
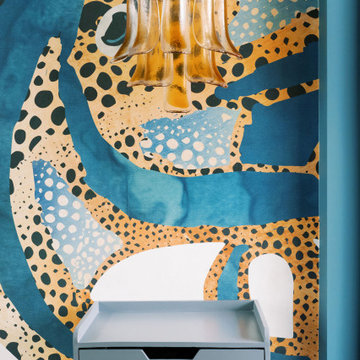
As you step inside this home, you are greeted by a whimsical foyer that reflects this family's playful personality. Custom wallpaper fills the walls and ceiling, paired with a vintage Italian Murano chandelier and sconces. Journey father into the entry, and you will find a custom-made functional entry bench floating on a custom wood slat wall - this allows friends and family to take off their shoes and provides extra storage within the bench and hidden door. On top of this stunning accent wall is a custom neon sign reflecting this family's way of life.
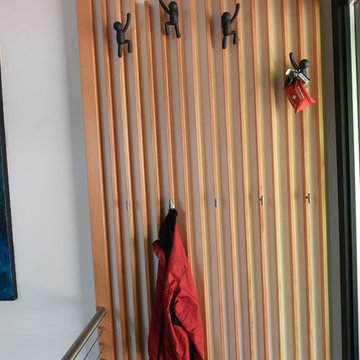
Entry was updated to incorporate a whimsical screen to hang coats and keys.
バンクーバーにあるお手頃価格の小さなコンテンポラリースタイルのおしゃれな玄関ロビー (白い壁、コンクリートの床、ベージュの床、淡色木目調のドア) の写真
バンクーバーにあるお手頃価格の小さなコンテンポラリースタイルのおしゃれな玄関ロビー (白い壁、コンクリートの床、ベージュの床、淡色木目調のドア) の写真
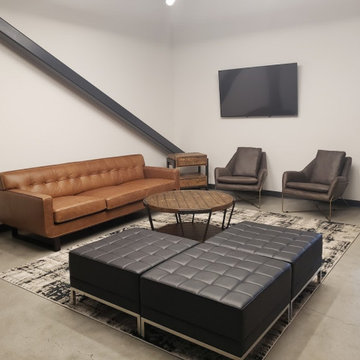
Assisting this technology business with a new office in a transitional style.
カンザスシティにあるラグジュアリーな広いトランジショナルスタイルのおしゃれな玄関ロビー (白い壁、コンクリートの床、淡色木目調のドア、グレーの床) の写真
カンザスシティにあるラグジュアリーな広いトランジショナルスタイルのおしゃれな玄関ロビー (白い壁、コンクリートの床、淡色木目調のドア、グレーの床) の写真
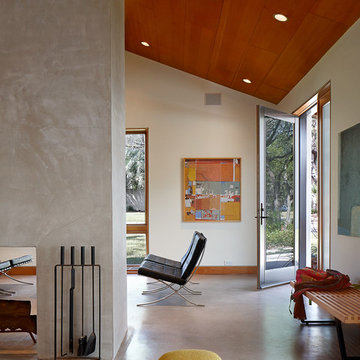
Dror Baldinger Photography
オースティンにある小さなミッドセンチュリースタイルのおしゃれな玄関ロビー (コンクリートの床、淡色木目調のドア、白い壁) の写真
オースティンにある小さなミッドセンチュリースタイルのおしゃれな玄関ロビー (コンクリートの床、淡色木目調のドア、白い壁) の写真
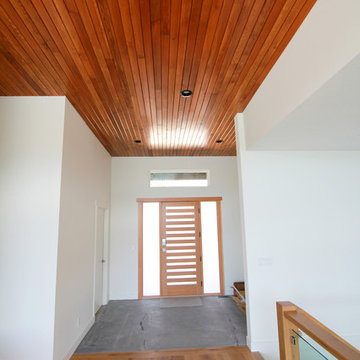
Entry Foyer, Wood Ceilings, Concrete & Wood Floors. Fly Away Ceiling.
lundephoto.com
バンクーバーにある高級な中くらいなモダンスタイルのおしゃれな玄関ロビー (淡色木目調のドア、白い壁、コンクリートの床、グレーの床) の写真
バンクーバーにある高級な中くらいなモダンスタイルのおしゃれな玄関ロビー (淡色木目調のドア、白い壁、コンクリートの床、グレーの床) の写真

"Outside Foyer" Entry, central courtyard.
フェニックスにあるラグジュアリーな広いモダンスタイルのおしゃれな玄関ロビー (マルチカラーの壁、コンクリートの床、淡色木目調のドア、グレーの床、板張り天井、板張り壁) の写真
フェニックスにあるラグジュアリーな広いモダンスタイルのおしゃれな玄関ロビー (マルチカラーの壁、コンクリートの床、淡色木目調のドア、グレーの床、板張り天井、板張り壁) の写真
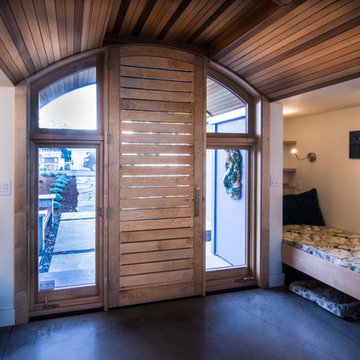
Front entry assembly includes maple interior, ipe exterior, operable side windows, front door with removable slats for glass cleaning. This custom assembly built by Pacific Millworks allows passerby to see the bay.
Photo by Michael Sheltzer
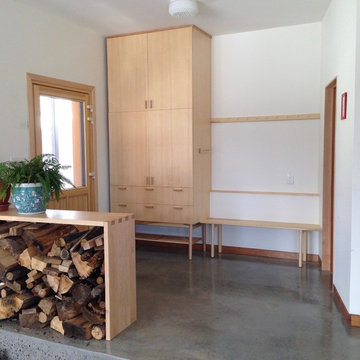
Custom Ash cabinetry in the entryway with shoe storage below. Wall hooks for coats and bags above the built-in Ash bench. The firewood nook is just inside the door and accessible from both sides (from the entry and for the woodstove). It is made of solid Maple.
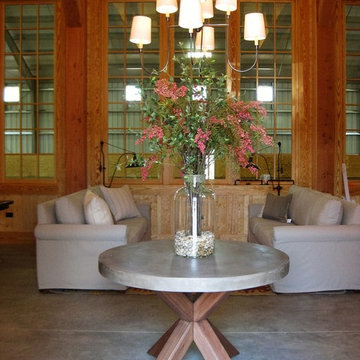
Katie McKee
ローリーにあるお手頃価格の広いラスティックスタイルのおしゃれな玄関ロビー (コンクリートの床、茶色い壁、淡色木目調のドア) の写真
ローリーにあるお手頃価格の広いラスティックスタイルのおしゃれな玄関ロビー (コンクリートの床、茶色い壁、淡色木目調のドア) の写真
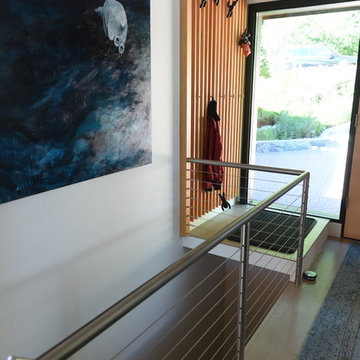
The entry tile floor was updated with concrete flooring and the wood spindle stair guardrail was replaced with metal posts and wire.
バンクーバーにあるお手頃価格の小さなコンテンポラリースタイルのおしゃれな玄関ロビー (白い壁、コンクリートの床、淡色木目調のドア、ベージュの床) の写真
バンクーバーにあるお手頃価格の小さなコンテンポラリースタイルのおしゃれな玄関ロビー (白い壁、コンクリートの床、淡色木目調のドア、ベージュの床) の写真
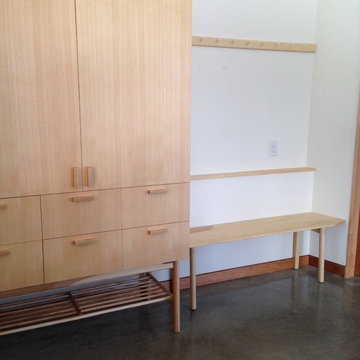
Custom Ash cabinetry in the entryway with shoe storage below. Wall hooks for coats and bags above the built-in Ash bench.
オタワにある中くらいなモダンスタイルのおしゃれな玄関ロビー (白い壁、コンクリートの床、淡色木目調のドア) の写真
オタワにある中くらいなモダンスタイルのおしゃれな玄関ロビー (白い壁、コンクリートの床、淡色木目調のドア) の写真
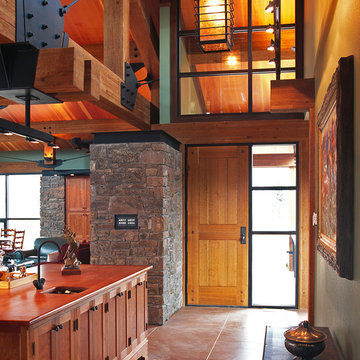
This vacation home, situated on a three acre wooded site, is an addition to the original modest house and garage. The program called for the addition of approximately 3,000 square feet to include living, dining, kitchen, and master bedroom space. A pavilion was created to the west of the existing house, with an internal bridge that spans a water element and connects both structures.
This strategy of separation allowed exploration of a new architecture that combined the timber tradition of the mountains with contemporary elements like expansive glass and an open plan. This is expressed by the great weight of the timber frame structure, which takes the form of two girder trusses that rest upon stone masses. On the west the truss is positioned outside the glass wall of the house. This creates a sense of depth that allows the building to dissolve into the landscape, and on a practical note, provides sun screening.
A.I.A. Wyoming Chapter Design Award of Merit 2001
Project Year: Pre-2005
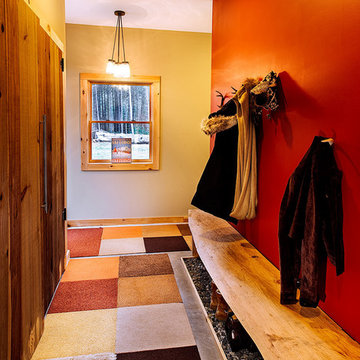
Haas Habitat Room: ENTER ( Entry) F2FOTO
バーリントンにある高級な中くらいなラスティックスタイルのおしゃれな玄関ロビー (赤い壁、コンクリートの床、淡色木目調のドア、グレーの床) の写真
バーリントンにある高級な中くらいなラスティックスタイルのおしゃれな玄関ロビー (赤い壁、コンクリートの床、淡色木目調のドア、グレーの床) の写真
片開きドア玄関ロビー (コンクリートの床、淡色木目調のドア) の写真
1
