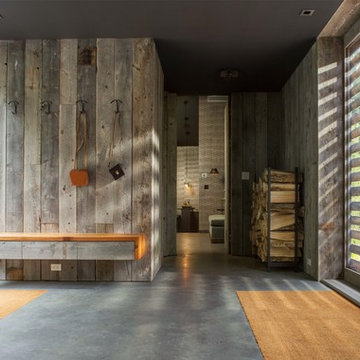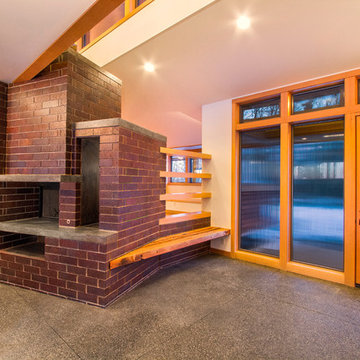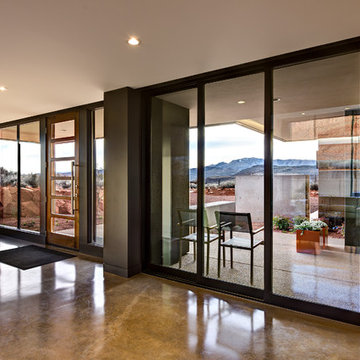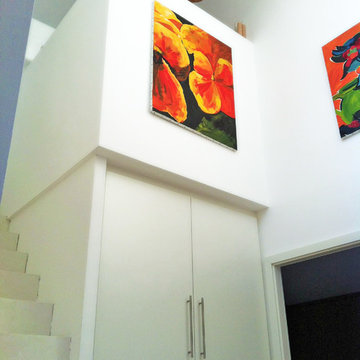片開きドアコンテンポラリースタイルの玄関ロビー (コンクリートの床、淡色木目調のドア) の写真
絞り込み:
資材コスト
並び替え:今日の人気順
写真 1〜14 枚目(全 14 枚)
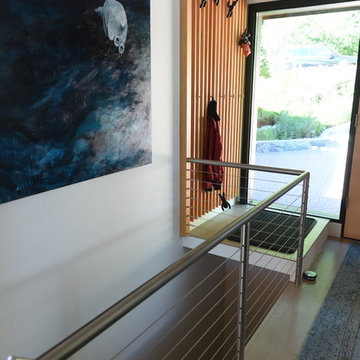
The entry tile floor was updated with concrete flooring and the wood spindle stair guardrail was replaced with metal posts and wire.
バンクーバーにあるお手頃価格の小さなコンテンポラリースタイルのおしゃれな玄関ロビー (白い壁、コンクリートの床、淡色木目調のドア、ベージュの床) の写真
バンクーバーにあるお手頃価格の小さなコンテンポラリースタイルのおしゃれな玄関ロビー (白い壁、コンクリートの床、淡色木目調のドア、ベージュの床) の写真
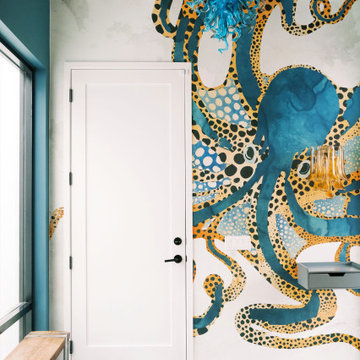
As you step inside this home, you are greeted by a whimsical foyer that reflects this family's playful personality. Custom wallpaper fills the walls and ceiling, paired with a vintage Italian Murano chandelier and sconces. Journey father into the entry, and you will find a custom-made functional entry bench floating on a custom wood slat wall - this allows friends and family to take off their shoes and provides extra storage within the bench and hidden door. On top of this stunning accent wall is a custom neon sign reflecting this family's way of life.
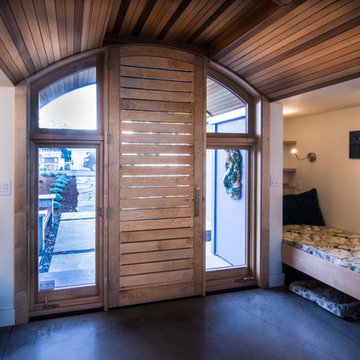
Front entry assembly includes maple interior, ipe exterior, operable side windows, front door with removable slats for glass cleaning. This custom assembly built by Pacific Millworks allows passerby to see the bay.
Photo by Michael Sheltzer
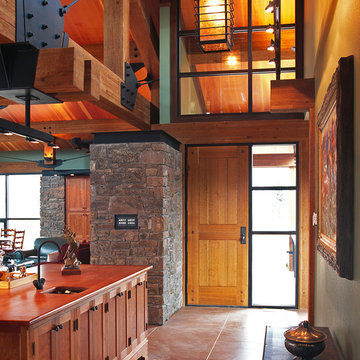
This vacation home, situated on a three acre wooded site, is an addition to the original modest house and garage. The program called for the addition of approximately 3,000 square feet to include living, dining, kitchen, and master bedroom space. A pavilion was created to the west of the existing house, with an internal bridge that spans a water element and connects both structures.
This strategy of separation allowed exploration of a new architecture that combined the timber tradition of the mountains with contemporary elements like expansive glass and an open plan. This is expressed by the great weight of the timber frame structure, which takes the form of two girder trusses that rest upon stone masses. On the west the truss is positioned outside the glass wall of the house. This creates a sense of depth that allows the building to dissolve into the landscape, and on a practical note, provides sun screening.
A.I.A. Wyoming Chapter Design Award of Merit 2001
Project Year: Pre-2005
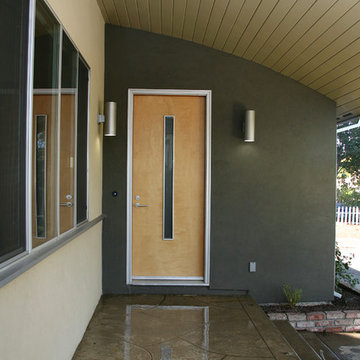
A dramatic upstairs addition to a simple 1950’s tract house provided much need space a growing family and a much appreciated transformation for a changing community. Some persuasion was needed to convince planning authorities that a curved roof was actually compatible with the neighborhood, yet the final home and front porch nestles comfortably under a towering redwood. The arc motif is echoed with a stainless steel inlay in clear maple cabinet doors.
Photos by Stuart Locklear
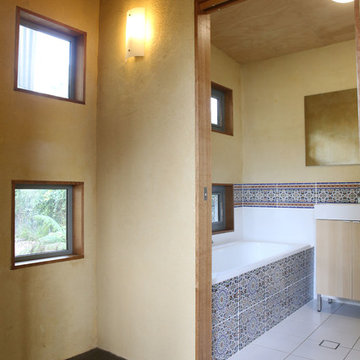
Nathan Devine
ウーロンゴンにあるお手頃価格の小さなコンテンポラリースタイルのおしゃれな玄関ロビー (黄色い壁、コンクリートの床、淡色木目調のドア) の写真
ウーロンゴンにあるお手頃価格の小さなコンテンポラリースタイルのおしゃれな玄関ロビー (黄色い壁、コンクリートの床、淡色木目調のドア) の写真
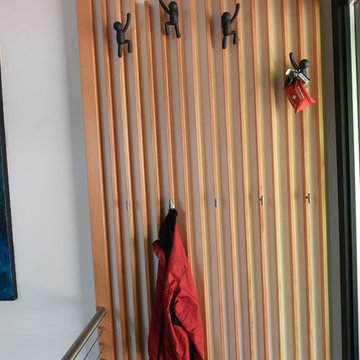
Entry was updated to incorporate a whimsical screen to hang coats and keys.
バンクーバーにあるお手頃価格の小さなコンテンポラリースタイルのおしゃれな玄関ロビー (白い壁、コンクリートの床、ベージュの床、淡色木目調のドア) の写真
バンクーバーにあるお手頃価格の小さなコンテンポラリースタイルのおしゃれな玄関ロビー (白い壁、コンクリートの床、ベージュの床、淡色木目調のドア) の写真
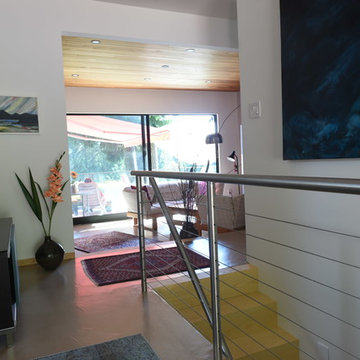
The entry tile floor was updated with concrete flooring and the wood spindle stair guardrail was replaced with metal posts and wire and stair treads were updated with ash risers and treads. The windows and sliding doors in the living room were replaced with a pair of larger sliding doors.
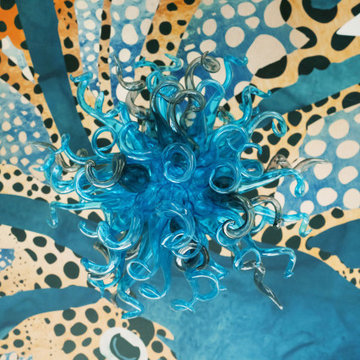
As you step inside this home, you are greeted by a whimsical foyer that reflects this family's playful personality. Custom wallpaper fills the walls and ceiling, paired with a vintage Italian Murano chandelier and sconces. Journey father into the entry, and you will find a custom-made functional entry bench floating on a custom wood slat wall - this allows friends and family to take off their shoes and provides extra storage within the bench and hidden door. On top of this stunning accent wall is a custom neon sign reflecting this family's way of life.
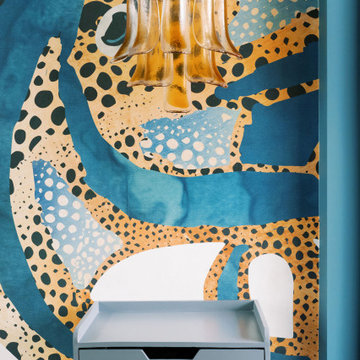
As you step inside this home, you are greeted by a whimsical foyer that reflects this family's playful personality. Custom wallpaper fills the walls and ceiling, paired with a vintage Italian Murano chandelier and sconces. Journey father into the entry, and you will find a custom-made functional entry bench floating on a custom wood slat wall - this allows friends and family to take off their shoes and provides extra storage within the bench and hidden door. On top of this stunning accent wall is a custom neon sign reflecting this family's way of life.
片開きドアコンテンポラリースタイルの玄関ロビー (コンクリートの床、淡色木目調のドア) の写真
1
