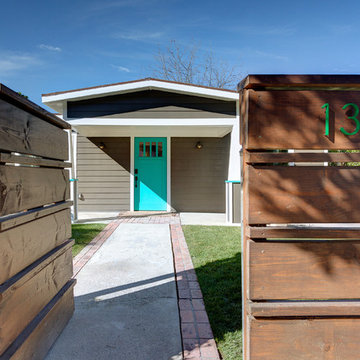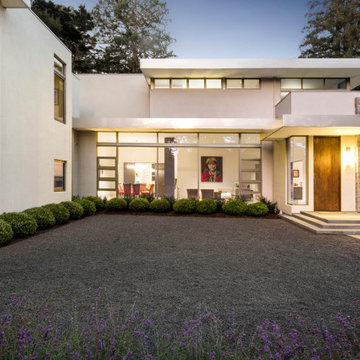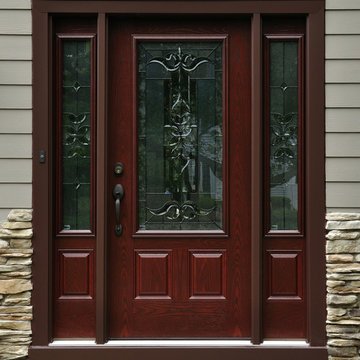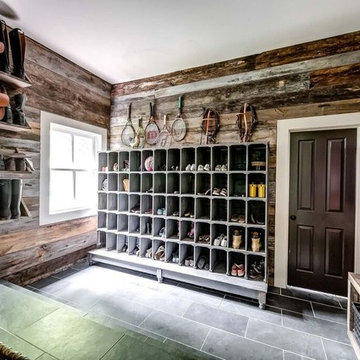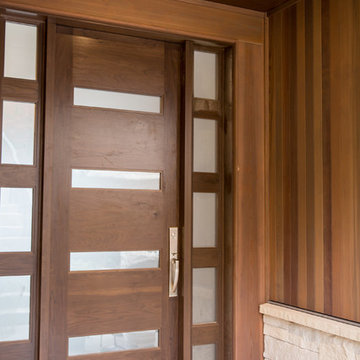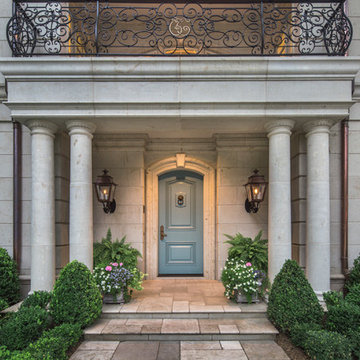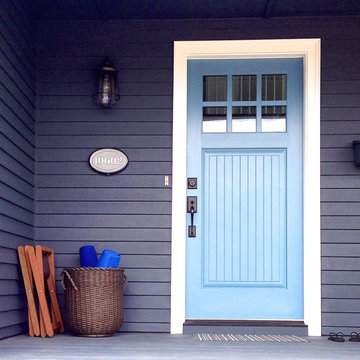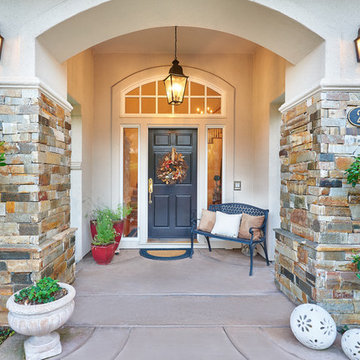片開きドア玄関 (コンクリートの床、青いドア、濃色木目調のドア、紫のドア) の写真
絞り込み:
資材コスト
並び替え:今日の人気順
写真 1〜20 枚目(全 622 枚)
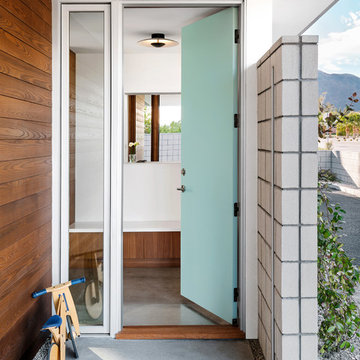
Axiom Desert House by Turkel Design in Palm Springs, California ; Photo by Chase Daniel ; front door paint from Dunn-Edwards
中くらいなコンテンポラリースタイルのおしゃれな玄関ドア (白い壁、コンクリートの床、青いドア、グレーの床) の写真
中くらいなコンテンポラリースタイルのおしゃれな玄関ドア (白い壁、コンクリートの床、青いドア、グレーの床) の写真
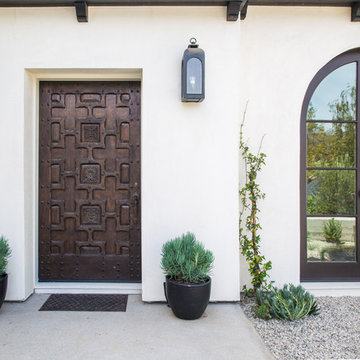
Interior Design by Grace Benson
Photography by Bethany Nauert
ロサンゼルスにある地中海スタイルのおしゃれな玄関ドア (白い壁、コンクリートの床、濃色木目調のドア) の写真
ロサンゼルスにある地中海スタイルのおしゃれな玄関ドア (白い壁、コンクリートの床、濃色木目調のドア) の写真
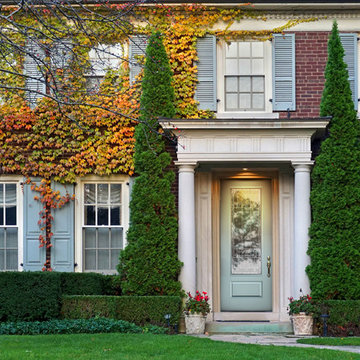
Colonial, red brick, two-story home, Featuring vine-covered walls, round non-fluted columns and a Belleville series front door with Castellon style decorative door glass.
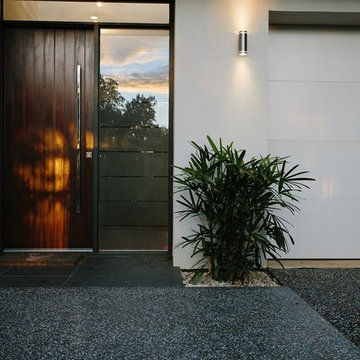
For the front garden, the owners had a few prerequisites: a secure front fence and gate, garden lighting and a modern material palette. Landscape Techniques delivered on all counts and even went a step further, using the slope of the block to create a few different levels and give the property a grand entrance.
Photographer: Mike Hemus - mikehemus.com
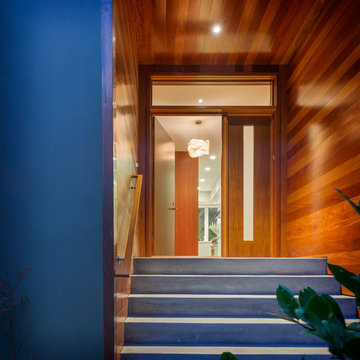
This full remodel of a 3,200 sq ft home in San Francisco’s Forest Hills neighborhood worked within the home’s existing split level organization, but radically expanded the sense of openness and movement through the space. The jewel of the new top floor master suite is a minimalist bathroom surrounded by glass and filled with light. The most private space becomes the most prominent element from the street below.
Photo by Aaron Leitz
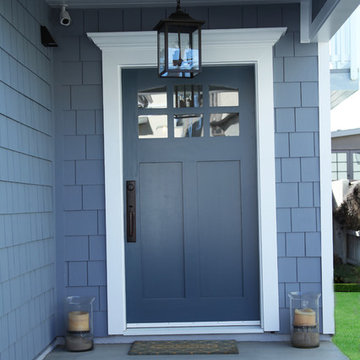
Front door and walkway in Hermosa Beach CA by Supreme Remodeling INC.
ロサンゼルスにある高級な中くらいなコンテンポラリースタイルのおしゃれな玄関ドア (青い壁、コンクリートの床、青いドア) の写真
ロサンゼルスにある高級な中くらいなコンテンポラリースタイルのおしゃれな玄関ドア (青い壁、コンクリートの床、青いドア) の写真
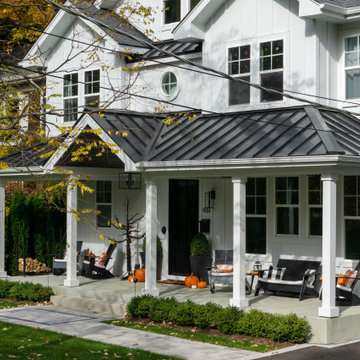
For this beautiful renovation we started by removing the old siding, trim, brackets and posts. Installed new James Hardie Board and Batten Siding, HardieTrim, Soffit and Fascia and new gutters. For the finish touch, we added a metal roof, began by the removal of Front Entry rounded peak, reframed and raised the slope slightly to install new standing seam Metal Roof to Front Entry.

The Balanced House was initially designed to investigate simple modular architecture which responded to the ruggedness of its Australian landscape setting.
This dictated elevating the house above natural ground through the construction of a precast concrete base to accentuate the rise and fall of the landscape. The concrete base is then complimented with the sharp lines of Linelong metal cladding and provides a deliberate contrast to the soft landscapes that surround the property.

A long, slender bronze bar pull adds just the right amount of interest to the modern, pivoting alder door at the front entry of this mountaintop home.
片開きドア玄関 (コンクリートの床、青いドア、濃色木目調のドア、紫のドア) の写真
1


