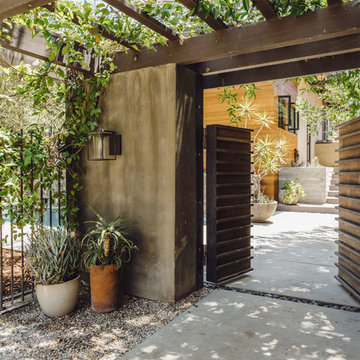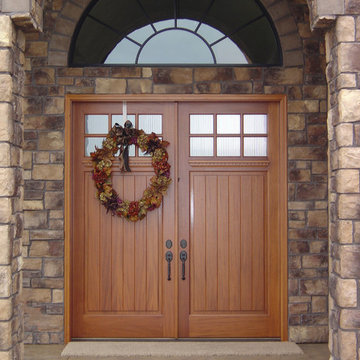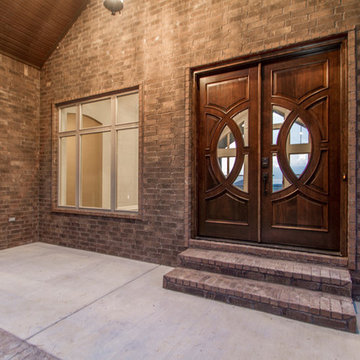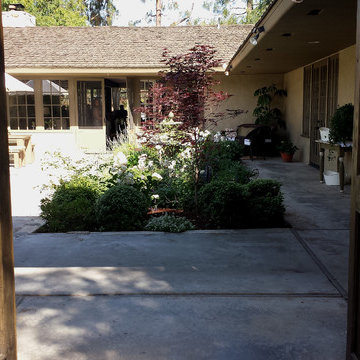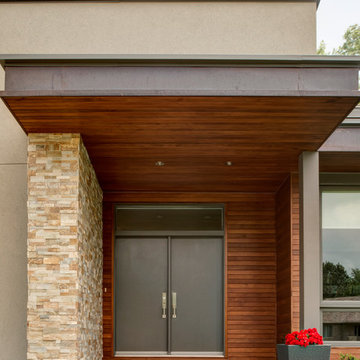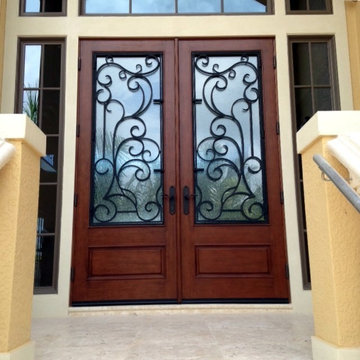両開きドア玄関 (コンクリートの床、茶色い壁、黄色い壁) の写真
絞り込み:
資材コスト
並び替え:今日の人気順
写真 1〜20 枚目(全 65 枚)
1/5
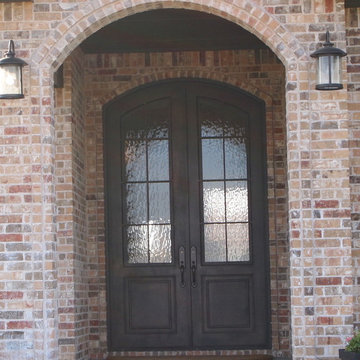
Wrought Iron Double Door - Forever Eyebrow by Porte, Color Dark Bronze and Flemish Glass
オースティンにある小さなトラディショナルスタイルのおしゃれな玄関ドア (茶色い壁、コンクリートの床、金属製ドア) の写真
オースティンにある小さなトラディショナルスタイルのおしゃれな玄関ドア (茶色い壁、コンクリートの床、金属製ドア) の写真
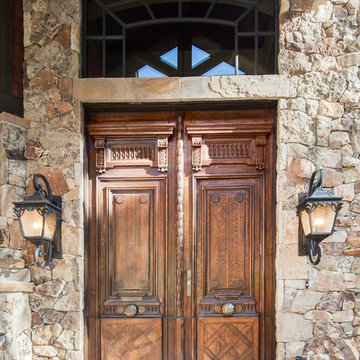
Antique front double doors, both can open or you can open just a man size door within one of the doors if you're not 14' tall.
ソルトレイクシティにあるラグジュアリーな巨大なラスティックスタイルのおしゃれな玄関ドア (茶色い壁、コンクリートの床、木目調のドア) の写真
ソルトレイクシティにあるラグジュアリーな巨大なラスティックスタイルのおしゃれな玄関ドア (茶色い壁、コンクリートの床、木目調のドア) の写真
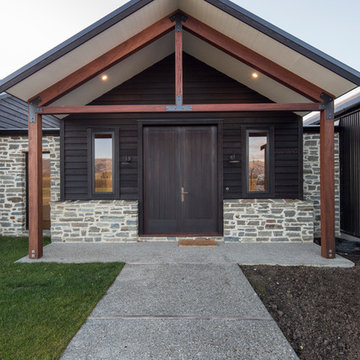
Photo credit: Graham Warman Photography
他の地域にある高級な広いコンテンポラリースタイルのおしゃれな玄関ドア (茶色い壁、コンクリートの床、濃色木目調のドア、グレーの床) の写真
他の地域にある高級な広いコンテンポラリースタイルのおしゃれな玄関ドア (茶色い壁、コンクリートの床、濃色木目調のドア、グレーの床) の写真
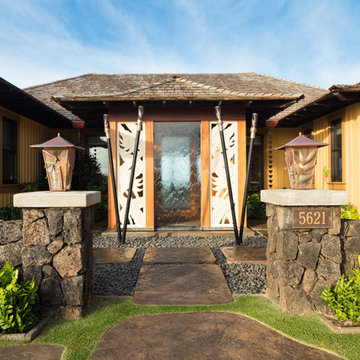
This beautiful tropical home is a mix of traditional plantation and cosmo pacific design. The plantation detailing can be seen in the board and batten walls, shake roofing, and black double hung windows. While the custom tropical light fixtures, stone carved entry panels, wood doors and tiki torches speak to the tropical elegance of the place. At the entrance you are greeted by a floral motif hand carved in Indonesia on white stone panels and a clear glass water wall falling into a splash bowl. The golden yellow of the exterior and the warm reds of the natural hardwood trim is a taste of the design for the whole home which is a mix of warm cozy spaces and tropical luxury.
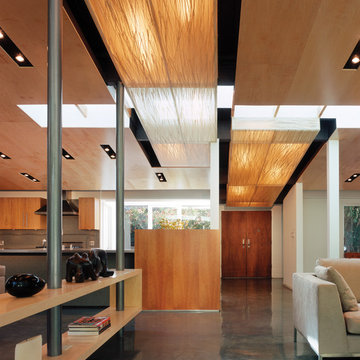
View to entry with custom fabricated light box and intersecting skylight.
ロサンゼルスにある低価格の中くらいなモダンスタイルのおしゃれな玄関ホール (黄色い壁、コンクリートの床、木目調のドア) の写真
ロサンゼルスにある低価格の中くらいなモダンスタイルのおしゃれな玄関ホール (黄色い壁、コンクリートの床、木目調のドア) の写真

サクラメントにあるラグジュアリーな広いモダンスタイルのおしゃれな玄関ドア (茶色い壁、コンクリートの床、ガラスドア、グレーの床、板張り天井、板張り壁) の写真
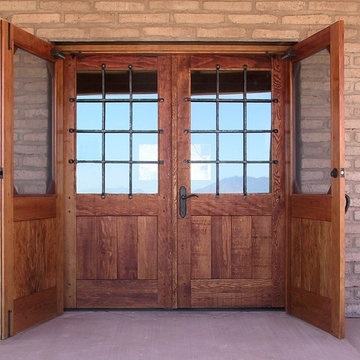
These rustic doors have pegged tenons and custom hand forged wrought iron security grills. The insulated glass uses two panes of 1/4" laminated glass for added security.
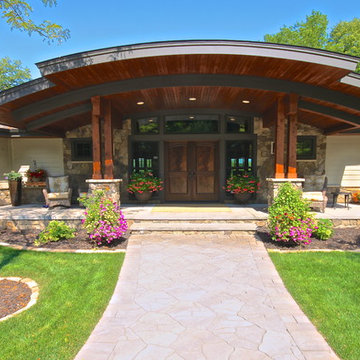
J. Nancekivell
ミネアポリスにあるラグジュアリーな中くらいなトランジショナルスタイルのおしゃれな玄関ドア (茶色い壁、コンクリートの床、濃色木目調のドア) の写真
ミネアポリスにあるラグジュアリーな中くらいなトランジショナルスタイルのおしゃれな玄関ドア (茶色い壁、コンクリートの床、濃色木目調のドア) の写真
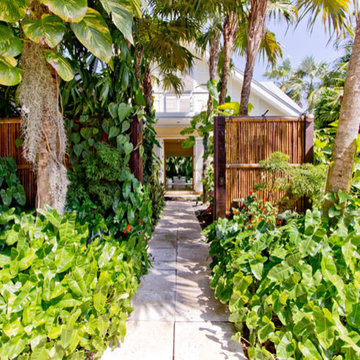
A view of the entry gate through the front yard and on through the entire house towards the rear water fountain feature in the rear yard.
マイアミにある中くらいなトロピカルスタイルのおしゃれな玄関ホール (黄色い壁、コンクリートの床、ガラスドア) の写真
マイアミにある中くらいなトロピカルスタイルのおしゃれな玄関ホール (黄色い壁、コンクリートの床、ガラスドア) の写真
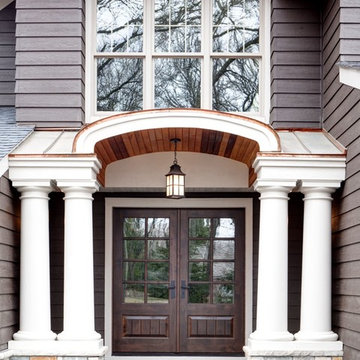
All new entry: with bumped out upper level. Barrel vault entry, columns, stone work, engineered wood siding, and all new windows and doors were added to this whole-house remodel - interior and exterior. Photo by SMHerrick Photography.
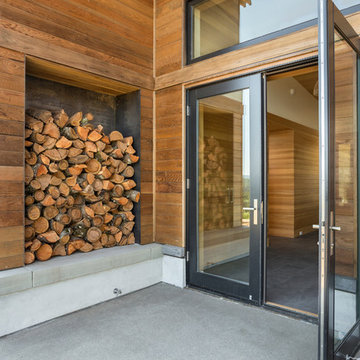
Fireplace storage is integrated into the facade.
ポートランドにある広いコンテンポラリースタイルのおしゃれな玄関ホール (茶色い壁、コンクリートの床、黒いドア、グレーの床) の写真
ポートランドにある広いコンテンポラリースタイルのおしゃれな玄関ホール (茶色い壁、コンクリートの床、黒いドア、グレーの床) の写真
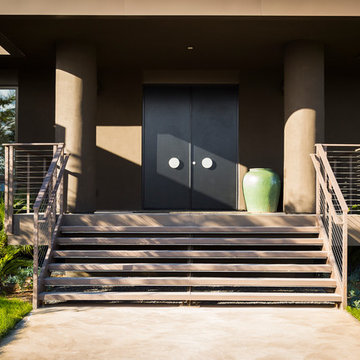
Saskia Korner - Photographer
Allen Construction - Contractor
Santa Barbara, California. New 2700 square foot residence in the foothills of Santa Barbara. The house opens widely to the north mountain view with pocketing sliding glass doors and features a large covered outdoor space and cross ventilation for cooling.
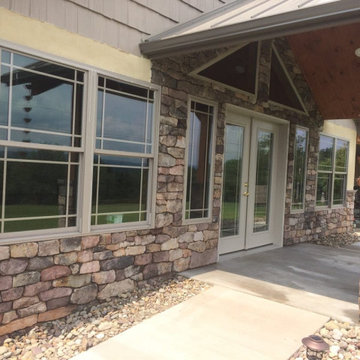
The Quarry Mill's Whitney natural thin stone veneer creates a warm and welcoming exterior front entrance on this stunning residential home. Whitney is a natural hand-picked fieldstone veneer in a rough ledgestone style. Each individual piece of stone has some weathering giving it a variety of color and texture. Whitney falls into the ledgestone category, but it is more irregular than a typical ledgestone. This irregularity is due to the sawing process. The thin veneer is created by sawing only the natural edges of the pieces of raw fieldstone. The pieces of fieldstone used to create Whitney are about the size of a small tire but not necessarily round. Whitney is only cut from the outside edge where the tread on a tire would be. The stone retains its rustic appeal with a natural top and bottom.
両開きドア玄関 (コンクリートの床、茶色い壁、黄色い壁) の写真
1
