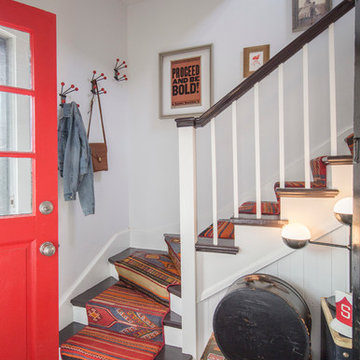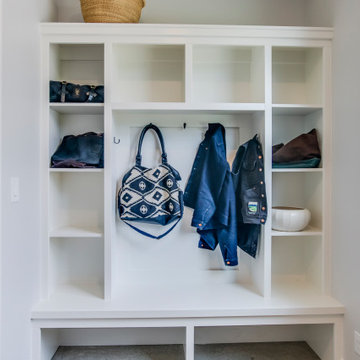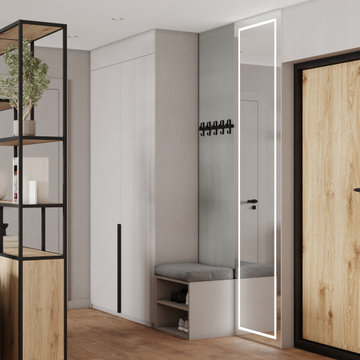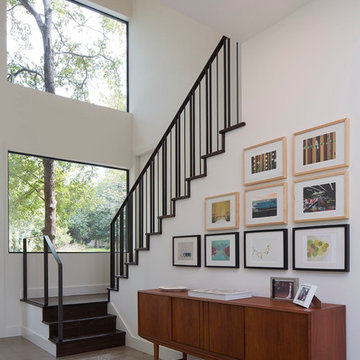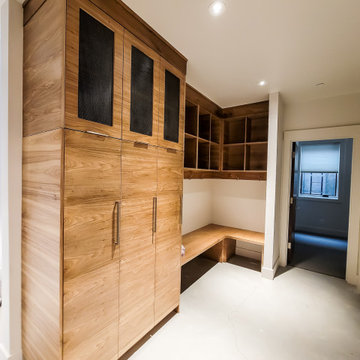小さな玄関 (コンクリートの床、クッションフロア) の写真
絞り込み:
資材コスト
並び替え:今日の人気順
写真 1〜20 枚目(全 1,161 枚)
1/4
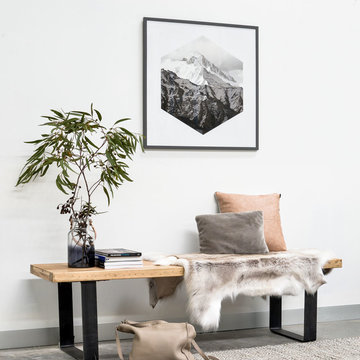
Dalton Reclaimed Bench + Hexagon Mountain Wall Art Print
メルボルンにある小さな北欧スタイルのおしゃれなマッドルーム (ベージュの壁、コンクリートの床) の写真
メルボルンにある小さな北欧スタイルのおしゃれなマッドルーム (ベージュの壁、コンクリートの床) の写真
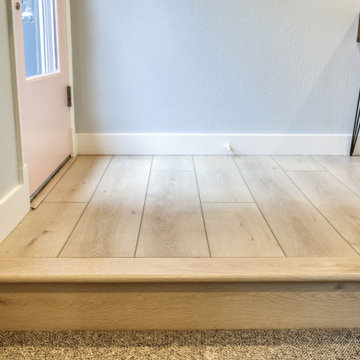
Lato Signature from the Modin Rigid LVP Collection - Crisp tones of maple and birch. The enhanced bevels accentuate the long length of the planks.
サンフランシスコにある小さなミッドセンチュリースタイルのおしゃれな玄関ホール (グレーの壁、クッションフロア、赤いドア、黄色い床) の写真
サンフランシスコにある小さなミッドセンチュリースタイルのおしゃれな玄関ホール (グレーの壁、クッションフロア、赤いドア、黄色い床) の写真
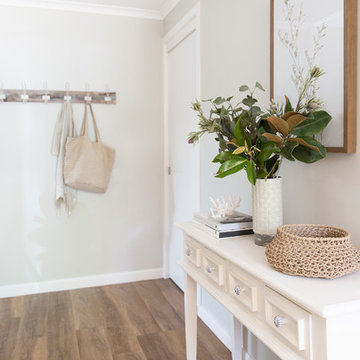
Interior Design by Donna Guyler Design
ゴールドコーストにある低価格の小さなカントリー風のおしゃれな玄関ロビー (グレーの壁、クッションフロア、グレーのドア、茶色い床) の写真
ゴールドコーストにある低価格の小さなカントリー風のおしゃれな玄関ロビー (グレーの壁、クッションフロア、グレーのドア、茶色い床) の写真

Recessed entry is lined with 1 x 4 bead board to suggest interior paneling. Detail of new portico is minimal and typical for a 1940 "Cape." Colors are Benjamin Moore: "Smokey Taupe" for siding, "White Dove" for trim. "Pale Daffodil" for doors and sash.

Sometimes, the smallest projects are the most rewarding. I designed this small front porch for a client in Fort Mitchell, KY. My client lived for years with a ragged front porch and awning embarrassed by her front entry. We refurbished and extended the concrete stoop, added a new hand rail, and most importantly a new covered entry. The design enhances the architecture of the house welcoming guests and keeping them dry. Pictures By: Ashli Slawter

West Coast Modern style lake house carved into a steep slope, requiring significant engineering support. Kitchen leads into a large pantry and mudroom combo.
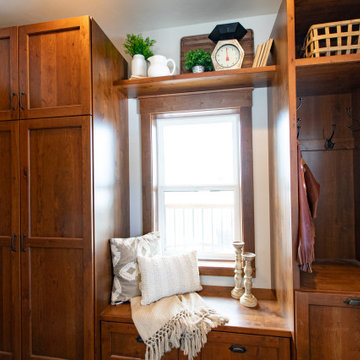
Sitting just off the kitchen, this entry boasts Medallion cabinetry that turns a small space into a repository of storage and functionality. The cabinets frame the window beautifully and provide a place to sit to prepare oneself for the elements, whatever they may be.
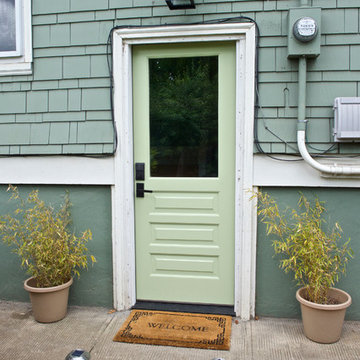
The entry to the Airbnb is clean, simple, and inviting - perfect for first time guests to feel right at home.
ポートランドにあるお手頃価格の小さなおしゃれな玄関ドア (緑のドア、緑の壁、コンクリートの床、グレーの床) の写真
ポートランドにあるお手頃価格の小さなおしゃれな玄関ドア (緑のドア、緑の壁、コンクリートの床、グレーの床) の写真
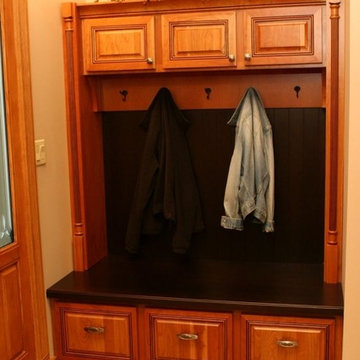
Boot bench placed in the foyer provides an easy space for guests to hang their coats & sit down to remove/put on their shoes
ミネアポリスにあるお手頃価格の小さなトラディショナルスタイルのおしゃれな玄関ロビー (ベージュの壁、クッションフロア、木目調のドア) の写真
ミネアポリスにあるお手頃価格の小さなトラディショナルスタイルのおしゃれな玄関ロビー (ベージュの壁、クッションフロア、木目調のドア) の写真
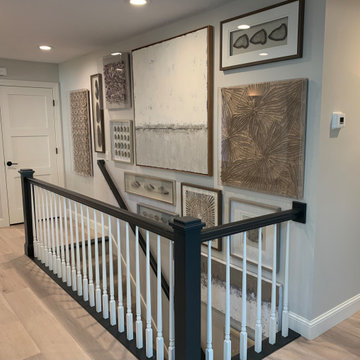
Front Entry Hallway and stairs to lower level with vinyl flooring, natural coastal art, gray walls
ミネアポリスにあるお手頃価格の小さなトランジショナルスタイルのおしゃれな玄関ホール (グレーの壁、クッションフロア、白いドア、ベージュの床) の写真
ミネアポリスにあるお手頃価格の小さなトランジショナルスタイルのおしゃれな玄関ホール (グレーの壁、クッションフロア、白いドア、ベージュの床) の写真
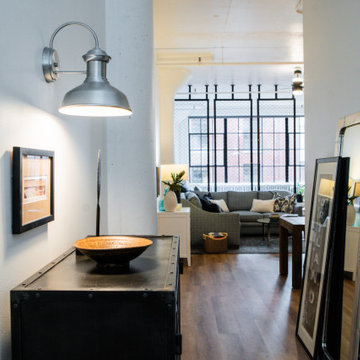
This little gem in Portland’s Pearl District needed some defined living areas, without sacrificing the natural light from the windows along the far wall.
These windows are the only source of natural light here. With the dreary, gray Portland winters, we needed to do everything we could to leverage the light.

In small spaces, areas or objects that serve more than one purpose are a must.
Designed to fit the average suitcase and house a few pair of shoes, this custom piece also serves as a bench for additional seating, acts as an entertainment unit, and turns into a counter height seating peninsula on the kitchen side.
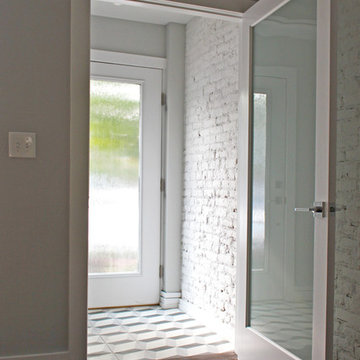
Entry vestibule with painted exposed brick, obscured full light doors, and geometric patterned cement tile flooring.
フィラデルフィアにあるお手頃価格の小さなコンテンポラリースタイルのおしゃれな玄関ラウンジ (グレーの壁、コンクリートの床、白いドア) の写真
フィラデルフィアにあるお手頃価格の小さなコンテンポラリースタイルのおしゃれな玄関ラウンジ (グレーの壁、コンクリートの床、白いドア) の写真
小さな玄関 (コンクリートの床、クッションフロア) の写真
1
