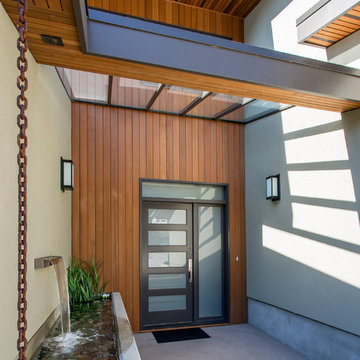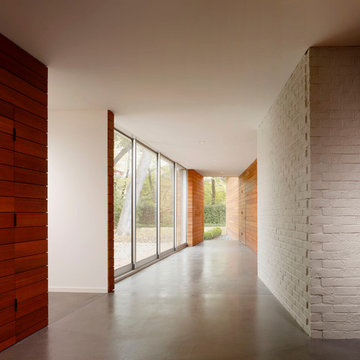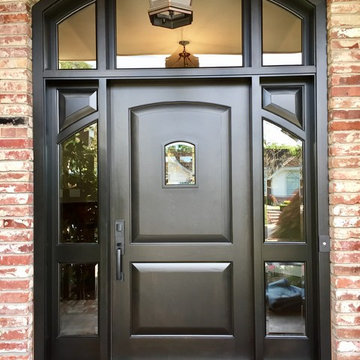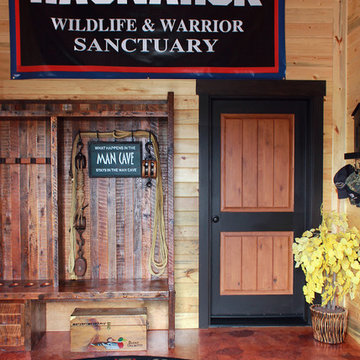広い玄関 (コンクリートの床、トラバーチンの床、マルチカラーの壁) の写真
絞り込み:
資材コスト
並び替え:今日の人気順
写真 1〜20 枚目(全 69 枚)
1/5
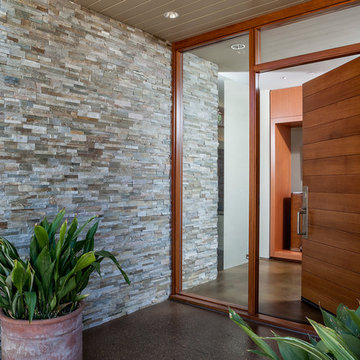
サンフランシスコにあるお手頃価格の広いモダンスタイルのおしゃれな玄関ドア (マルチカラーの壁、コンクリートの床、木目調のドア、茶色い床) の写真
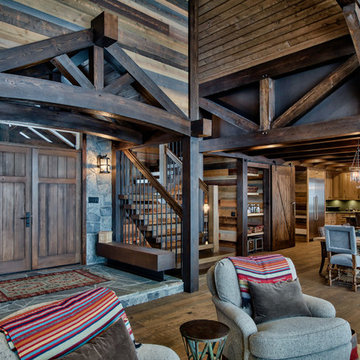
Dom Koric
Entry into Living Room
バンクーバーにある広いラスティックスタイルのおしゃれな玄関ドア (マルチカラーの壁、コンクリートの床、木目調のドア) の写真
バンクーバーにある広いラスティックスタイルのおしゃれな玄関ドア (マルチカラーの壁、コンクリートの床、木目調のドア) の写真
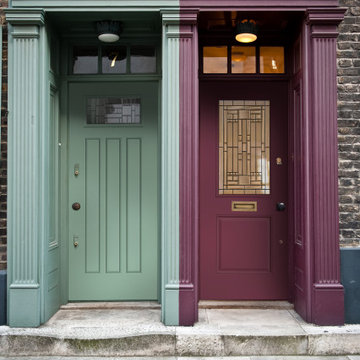
If you're living in the city, don't have the same mundane door color as everyone else, create a pop of color to make a statement entryway. Prefinish your door with any color you'd like!
.
.
.
Right Door: Belleville Smooth 1 Panel Door Half Lite with Naples Glass
Left Door: Belleville Smooth 3 Panel Door Rectangle Lite with Naples Glass
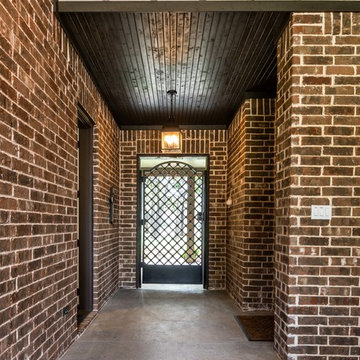
Unique entrance to this residence. The front door leads you to a Courtyard with a view straight into the gorgeous backyard
ダラスにある高級な広いカントリー風のおしゃれな玄関ドア (マルチカラーの壁、コンクリートの床、金属製ドア、グレーの床) の写真
ダラスにある高級な広いカントリー風のおしゃれな玄関ドア (マルチカラーの壁、コンクリートの床、金属製ドア、グレーの床) の写真
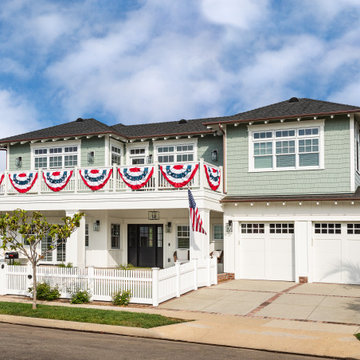
Welcome to Summer at the Beach
サンディエゴにある高級な広いビーチスタイルのおしゃれな玄関ドア (マルチカラーの壁、コンクリートの床、黒いドア、グレーの床) の写真
サンディエゴにある高級な広いビーチスタイルのおしゃれな玄関ドア (マルチカラーの壁、コンクリートの床、黒いドア、グレーの床) の写真

"Outside Foyer" Entry, central courtyard.
フェニックスにあるラグジュアリーな広いモダンスタイルのおしゃれな玄関ロビー (マルチカラーの壁、コンクリートの床、淡色木目調のドア、グレーの床、板張り天井、板張り壁) の写真
フェニックスにあるラグジュアリーな広いモダンスタイルのおしゃれな玄関ロビー (マルチカラーの壁、コンクリートの床、淡色木目調のドア、グレーの床、板張り天井、板張り壁) の写真
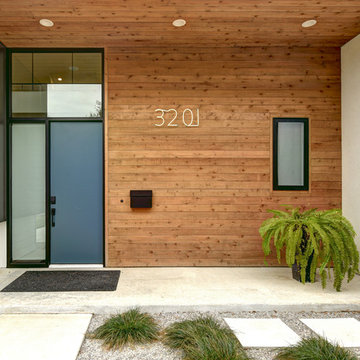
Cedar wood paneled entry way, large storefront glass windows, blue door, extremely cool neon house numbers.
オースティンにある高級な広いモダンスタイルのおしゃれな玄関ドア (マルチカラーの壁、コンクリートの床、青いドア) の写真
オースティンにある高級な広いモダンスタイルのおしゃれな玄関ドア (マルチカラーの壁、コンクリートの床、青いドア) の写真
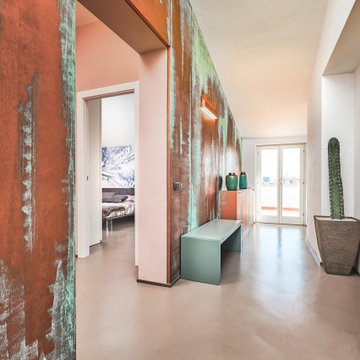
Il corroidoio d'ingresso è caratterizzato da una parete molto alta che èp stata trattata con una finitura molto particolare contenente polvere di rame che è stata ossidata tramite passaggi successivi con acidi in modo da far uscire in superificie il verde rame. il mobile scarpiera èstato realizzato su misura ed è in legno dipinto come la parete. Anche l'ìapplique in parete è stata dipinta come la parete stessa.
Sulla sinistra uno sgabello in legno laccato verde Lago
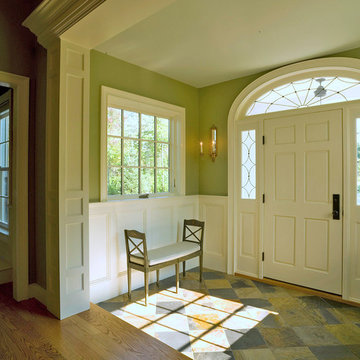
photo cred: Susan Teare
バーリントンにある高級な広いトラディショナルスタイルのおしゃれな玄関ロビー (マルチカラーの壁、トラバーチンの床、黄色いドア) の写真
バーリントンにある高級な広いトラディショナルスタイルのおしゃれな玄関ロビー (マルチカラーの壁、トラバーチンの床、黄色いドア) の写真

We remodeled this unassuming mid-century home from top to bottom. An entire third floor and two outdoor decks were added. As a bonus, we made the whole thing accessible with an elevator linking all three floors.
The 3rd floor was designed to be built entirely above the existing roof level to preserve the vaulted ceilings in the main level living areas. Floor joists spanned the full width of the house to transfer new loads onto the existing foundation as much as possible. This minimized structural work required inside the existing footprint of the home. A portion of the new roof extends over the custom outdoor kitchen and deck on the north end, allowing year-round use of this space.
Exterior finishes feature a combination of smooth painted horizontal panels, and pre-finished fiber-cement siding, that replicate a natural stained wood. Exposed beams and cedar soffits provide wooden accents around the exterior. Horizontal cable railings were used around the rooftop decks. Natural stone installed around the front entry enhances the porch. Metal roofing in natural forest green, tie the whole project together.
On the main floor, the kitchen remodel included minimal footprint changes, but overhauling of the cabinets and function. A larger window brings in natural light, capturing views of the garden and new porch. The sleek kitchen now shines with two-toned cabinetry in stained maple and high-gloss white, white quartz countertops with hints of gold and purple, and a raised bubble-glass chiseled edge cocktail bar. The kitchen’s eye-catching mixed-metal backsplash is a fun update on a traditional penny tile.
The dining room was revamped with new built-in lighted cabinetry, luxury vinyl flooring, and a contemporary-style chandelier. Throughout the main floor, the original hardwood flooring was refinished with dark stain, and the fireplace revamped in gray and with a copper-tile hearth and new insert.
During demolition our team uncovered a hidden ceiling beam. The clients loved the look, so to meet the planned budget, the beam was turned into an architectural feature, wrapping it in wood paneling matching the entry hall.
The entire day-light basement was also remodeled, and now includes a bright & colorful exercise studio and a larger laundry room. The redesign of the washroom includes a larger showering area built specifically for washing their large dog, as well as added storage and countertop space.
This is a project our team is very honored to have been involved with, build our client’s dream home.
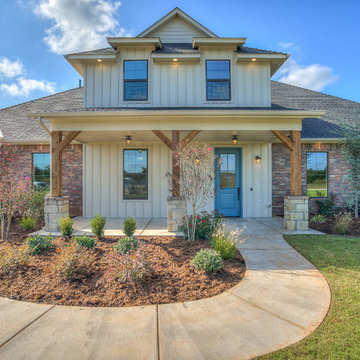
Another view of the front porch.
オクラホマシティにある高級な広いカントリー風のおしゃれな玄関ドア (マルチカラーの壁、コンクリートの床、青いドア、グレーの床) の写真
オクラホマシティにある高級な広いカントリー風のおしゃれな玄関ドア (マルチカラーの壁、コンクリートの床、青いドア、グレーの床) の写真
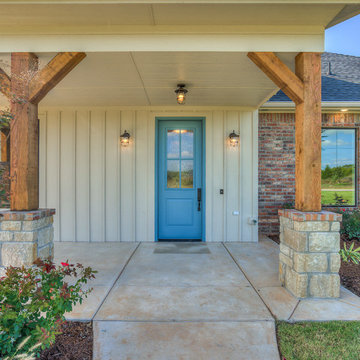
This beautiful blue door and stone wrapped cedar columns welcome your guests as they arrive.
オクラホマシティにある高級な広いカントリー風のおしゃれな玄関ドア (マルチカラーの壁、コンクリートの床、青いドア、グレーの床) の写真
オクラホマシティにある高級な広いカントリー風のおしゃれな玄関ドア (マルチカラーの壁、コンクリートの床、青いドア、グレーの床) の写真
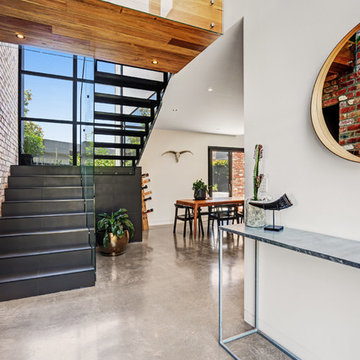
Welcome.
The double storey entry glazing provides a passive street aspect to the unique finishes that lie within. A custom black tile and fabricated black metal staircase continue the industrial style from the exterior of the residence. Reclaimed Messmate Australian hardwood wraps around a floating walk bridge connecting the east & west wing of the home.
The area features; polished concrete, matte black tiles/steel, 6meter vertical garden & recycled brick feature wall.
Builder: MADE - Architectural Constructions
Design: Space Design Architectural (SDA)
Photo: Phil Stefans Photography
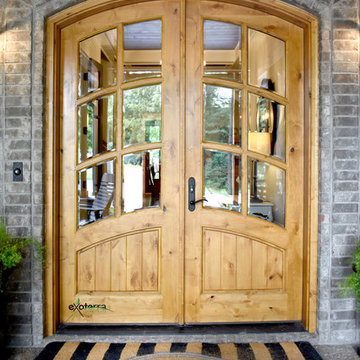
This entry features an arched opening and wooden, double doors. Photos: Shelby Browning - Exoterra
ナッシュビルにある高級な広いトラディショナルスタイルのおしゃれな玄関ドア (マルチカラーの壁、コンクリートの床、木目調のドア、グレーの床) の写真
ナッシュビルにある高級な広いトラディショナルスタイルのおしゃれな玄関ドア (マルチカラーの壁、コンクリートの床、木目調のドア、グレーの床) の写真
広い玄関 (コンクリートの床、トラバーチンの床、マルチカラーの壁) の写真
1
