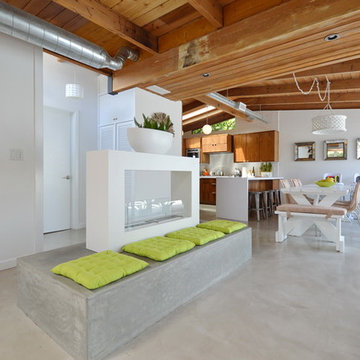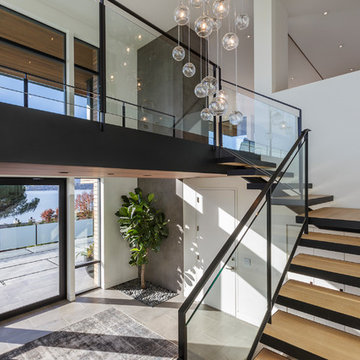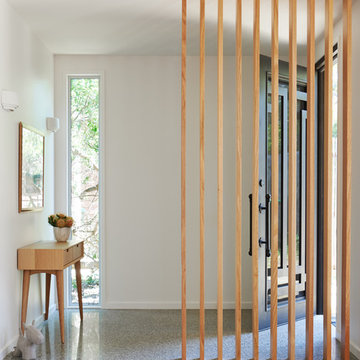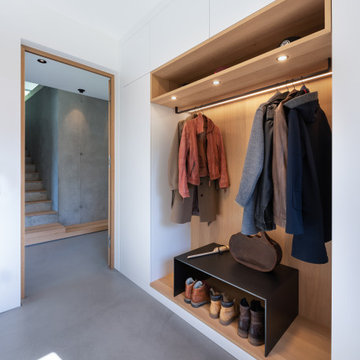玄関ロビー (コンクリートの床、テラゾーの床) の写真
絞り込み:
資材コスト
並び替え:今日の人気順
写真 1〜20 枚目(全 1,318 枚)
1/4
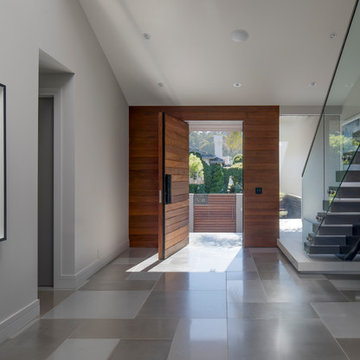
MEM Architecture, Ethan Kaplan Photographer
サンフランシスコにあるラグジュアリーな広いモダンスタイルのおしゃれな玄関ロビー (グレーの壁、コンクリートの床、木目調のドア、グレーの床) の写真
サンフランシスコにあるラグジュアリーな広いモダンスタイルのおしゃれな玄関ロビー (グレーの壁、コンクリートの床、木目調のドア、グレーの床) の写真
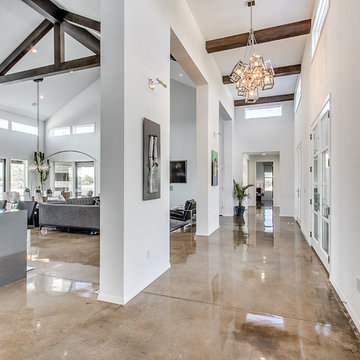
Open entry leading to the living room, dining room, and kitchen area.
オクラホマシティにあるラグジュアリーな巨大なコンテンポラリースタイルのおしゃれな玄関ロビー (グレーの壁、コンクリートの床、ガラスドア) の写真
オクラホマシティにあるラグジュアリーな巨大なコンテンポラリースタイルのおしゃれな玄関ロビー (グレーの壁、コンクリートの床、ガラスドア) の写真
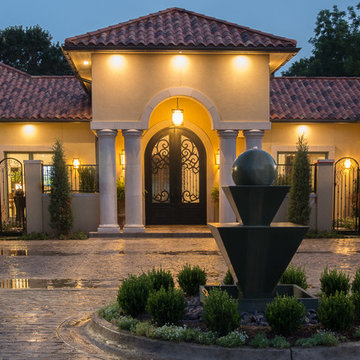
A circular motor court softens outdoor traffic and welcomes you indoors.
Ann Sherman
オクラホマシティにある高級な広い地中海スタイルのおしゃれな玄関ロビー (ベージュの壁、コンクリートの床、金属製ドア) の写真
オクラホマシティにある高級な広い地中海スタイルのおしゃれな玄関ロビー (ベージュの壁、コンクリートの床、金属製ドア) の写真

Dans cette maison datant de 1993, il y avait une grande perte de place au RDCH; Les clients souhaitaient une rénovation totale de ce dernier afin de le restructurer. Ils rêvaient d'un espace évolutif et chaleureux. Nous avons donc proposé de re-cloisonner l'ensemble par des meubles sur mesure et des claustras. Nous avons également proposé d'apporter de la lumière en repeignant en blanc les grandes fenêtres donnant sur jardin et en retravaillant l'éclairage. Et, enfin, nous avons proposé des matériaux ayant du caractère et des coloris apportant du peps!

custom wall mounted wall shelf with concealed hinges, Makassar High Gloss Lacquer
アトランタにある高級な中くらいなコンテンポラリースタイルのおしゃれな玄関ロビー (グレーの壁、コンクリートの床、グレーの床) の写真
アトランタにある高級な中くらいなコンテンポラリースタイルのおしゃれな玄関ロビー (グレーの壁、コンクリートの床、グレーの床) の写真

サクラメントにある高級な広いミッドセンチュリースタイルのおしゃれな玄関ロビー (グレーの壁、テラゾーの床、木目調のドア、グレーの床) の写真

The owner’s goal was to create a lifetime family home using salvaged materials from an antique farmhouse and barn that had stood on another portion of the site. The timber roof structure, as well as interior wood cladding, and interior doors were salvaged from that house, while sustainable new materials (Maine cedar, hemlock timber and steel) and salvaged cabinetry and fixtures from a mid-century-modern teardown were interwoven to create a modern house with a strong connection to the past. Integrity® Wood-Ultrex® windows and doors were a perfect fit for this project. Integrity provided the only combination of a durable, thermally efficient exterior frame combined with a true wood interior.

Heidi Long, Longviews Studios, Inc.
デンバーにある高級な広いラスティックスタイルのおしゃれな玄関ロビー (コンクリートの床、淡色木目調のドア、ベージュの壁) の写真
デンバーにある高級な広いラスティックスタイルのおしゃれな玄関ロビー (コンクリートの床、淡色木目調のドア、ベージュの壁) の写真
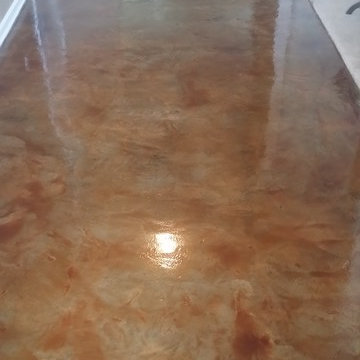
N.FL.Concrete Flooring
ジャクソンビルにある中くらいなトラディショナルスタイルのおしゃれな玄関ロビー (コンクリートの床) の写真
ジャクソンビルにある中くらいなトラディショナルスタイルのおしゃれな玄関ロビー (コンクリートの床) の写真
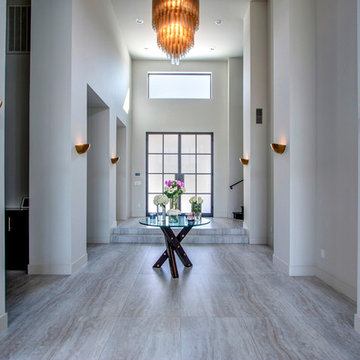
COLLABORATION PROJECT| SHEAR FORCE CONSTRUCTION
サンディエゴにある高級な広いコンテンポラリースタイルのおしゃれな玄関ロビー (グレーの壁、コンクリートの床、黒いドア、グレーの床) の写真
サンディエゴにある高級な広いコンテンポラリースタイルのおしゃれな玄関ロビー (グレーの壁、コンクリートの床、黒いドア、グレーの床) の写真

The Vineyard Farmhouse in the Peninsula at Rough Hollow. This 2017 Greater Austin Parade Home was designed and built by Jenkins Custom Homes. Cedar Siding and the Pine for the soffits and ceilings was provided by TimberTown.
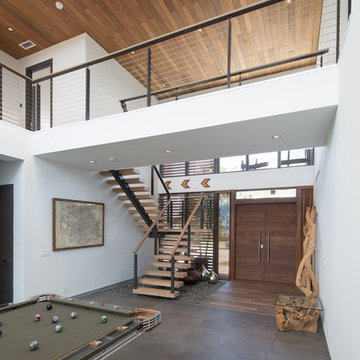
SDH Studio - Architecture and Design
Location: Boca Raton, Florida, USA
Set on a 8800 Sq. Ft. lot in Boca Raton waterway, this contemporary design captures the warmth and hospitality of its owner. A sequence of cantilevering covered terraces provide the stage for outdoor entertaining.
玄関ロビー (コンクリートの床、テラゾーの床) の写真
1



