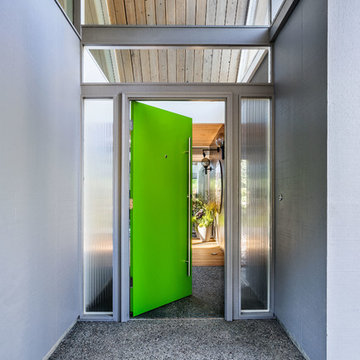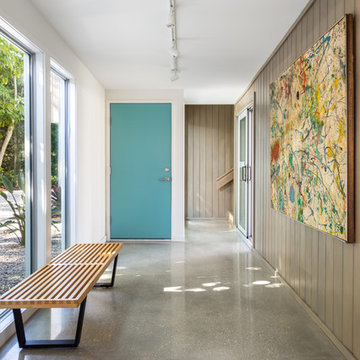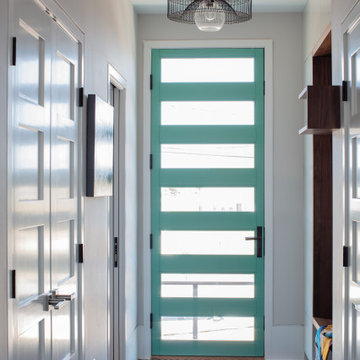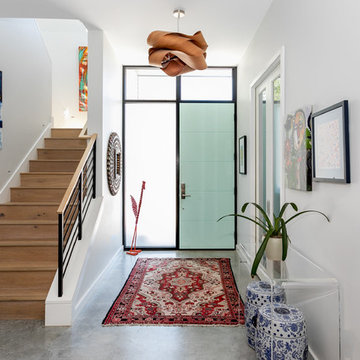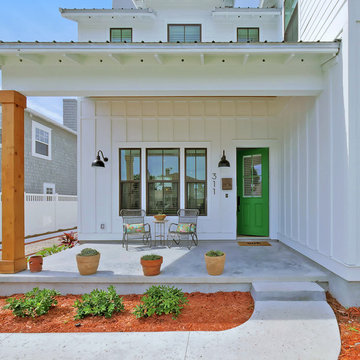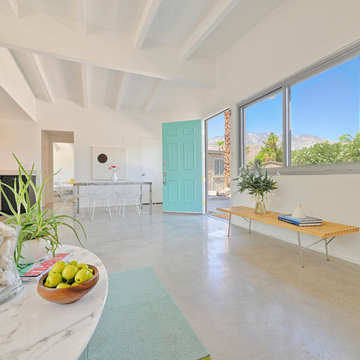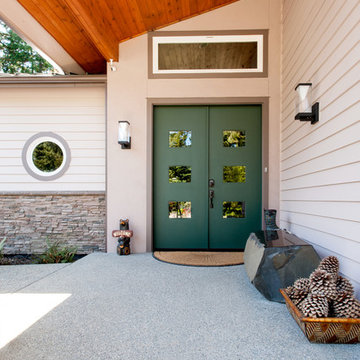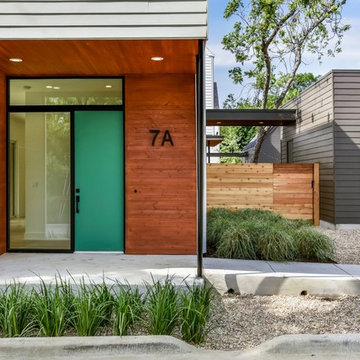玄関 (コンクリートの床、テラゾーの床、トラバーチンの床、緑のドア) の写真
絞り込み:
資材コスト
並び替え:今日の人気順
写真 1〜20 枚目(全 107 枚)
1/5

Paul Dyer
サンフランシスコにある高級な中くらいなトランジショナルスタイルのおしゃれな玄関ドア (茶色い壁、コンクリートの床、緑のドア、グレーの床) の写真
サンフランシスコにある高級な中くらいなトランジショナルスタイルのおしゃれな玄関ドア (茶色い壁、コンクリートの床、緑のドア、グレーの床) の写真
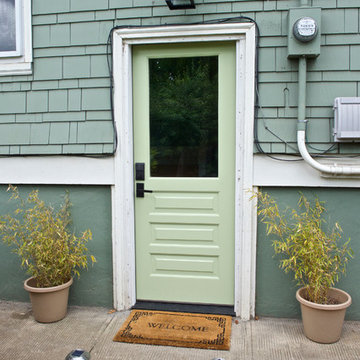
The entry to the Airbnb is clean, simple, and inviting - perfect for first time guests to feel right at home.
ポートランドにあるお手頃価格の小さなおしゃれな玄関ドア (緑のドア、緑の壁、コンクリートの床、グレーの床) の写真
ポートランドにあるお手頃価格の小さなおしゃれな玄関ドア (緑のドア、緑の壁、コンクリートの床、グレーの床) の写真
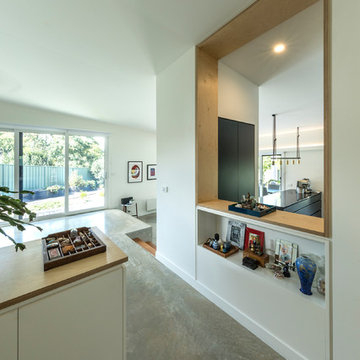
Ben Wrigley
キャンベラにあるお手頃価格の小さなコンテンポラリースタイルのおしゃれな玄関ロビー (白い壁、コンクリートの床、緑のドア、グレーの床) の写真
キャンベラにあるお手頃価格の小さなコンテンポラリースタイルのおしゃれな玄関ロビー (白い壁、コンクリートの床、緑のドア、グレーの床) の写真

Front entry to mid-century-modern renovation with green front door with glass panel, covered wood porch, wood ceilings, wood baseboards and trim, hardwood floors, large hallway with beige walls, built-in bookcase, floor to ceiling window and sliding screen doors in Berkeley hills, California
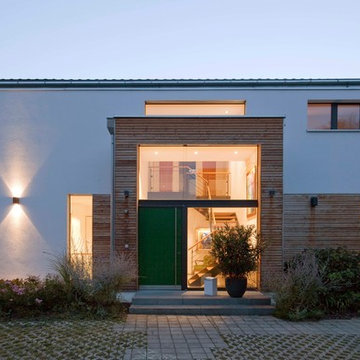
Michael Voit, Nußdorf
ミュンヘンにある中くらいなコンテンポラリースタイルのおしゃれな玄関ドア (茶色い壁、コンクリートの床、緑のドア、グレーの床) の写真
ミュンヘンにある中くらいなコンテンポラリースタイルのおしゃれな玄関ドア (茶色い壁、コンクリートの床、緑のドア、グレーの床) の写真

Period Entrance Hallway
ロンドンにある高級な中くらいなモダンスタイルのおしゃれな玄関ロビー (緑の壁、テラゾーの床、緑のドア、マルチカラーの床、パネル壁) の写真
ロンドンにある高級な中くらいなモダンスタイルのおしゃれな玄関ロビー (緑の壁、テラゾーの床、緑のドア、マルチカラーの床、パネル壁) の写真
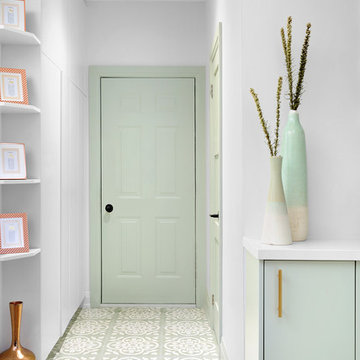
Design: Michelle Berwick
Photos: Larry Arnal
The entryway that started it all. The tile floor we fell in love with that was our jumping off point for the design. I loved working with you on this project; this home is so beautiful and each room fits perfectly. When working with a designer have the whole home in mind when working towards new designs. Color pallets are a great way to find the thread that brings it all together. I'd like to thank the homeowners of #ProjectEverson, they were amazing to work with and their townhouse is stunning and functional.

Contemporary front door and Porch
ロサンゼルスにある高級な中くらいなミッドセンチュリースタイルのおしゃれな玄関ドア (コンクリートの床、緑のドア、茶色い壁、黒い床) の写真
ロサンゼルスにある高級な中くらいなミッドセンチュリースタイルのおしゃれな玄関ドア (コンクリートの床、緑のドア、茶色い壁、黒い床) の写真
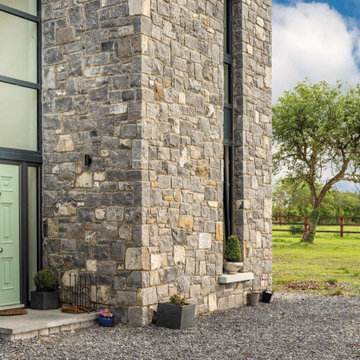
Front door and main entrance
他の地域にある高級な広いモダンスタイルのおしゃれな玄関ドア (グレーの壁、コンクリートの床、緑のドア、グレーの床) の写真
他の地域にある高級な広いモダンスタイルのおしゃれな玄関ドア (グレーの壁、コンクリートの床、緑のドア、グレーの床) の写真
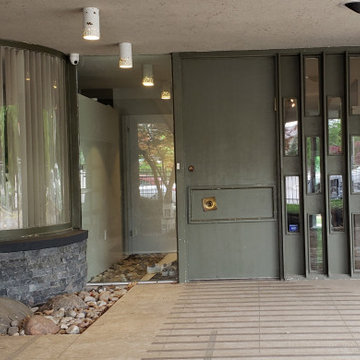
Replacing a mid century modern door with a complete custom designed door to create light filled, inviting spaces.
トロントにあるミッドセンチュリースタイルのおしゃれな玄関ドア (グレーの壁、トラバーチンの床、緑のドア、ベージュの床) の写真
トロントにあるミッドセンチュリースタイルのおしゃれな玄関ドア (グレーの壁、トラバーチンの床、緑のドア、ベージュの床) の写真
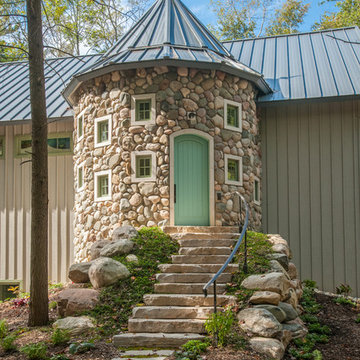
Built by Adelaine Construction, Inc. in Harbor Springs, Michigan. Drafted by ZKE Designs in Oden, Michigan and photographed by Speckman Photography in Rapid City, Michigan.
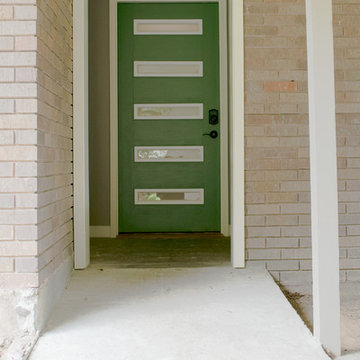
The front entryway of this beautiful 1960's split-level home was changed to a period appropriate door with narrow windows that provide full visibility and security. The lock is a keyless entry. A bright LED light was installed above the door for extra security, along with a motion sensor light under the carport. The concrete entrance is a seamless sunken ramp that is 4" thick right to the end, yet allows a smooth transition from the carport. The landing area at the door provides a level space and zero threshold passage.
玄関 (コンクリートの床、テラゾーの床、トラバーチンの床、緑のドア) の写真
1
