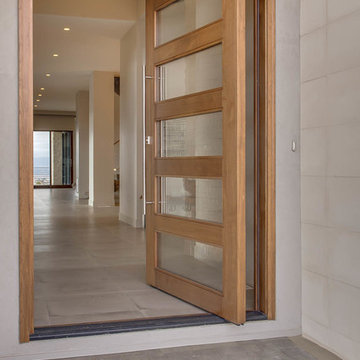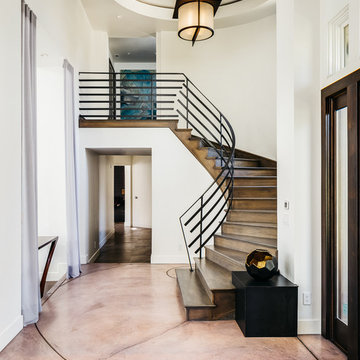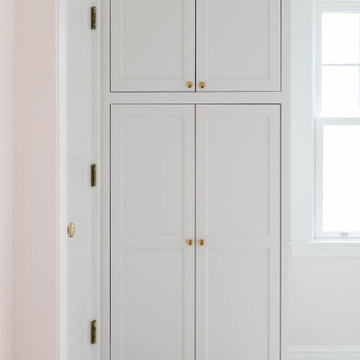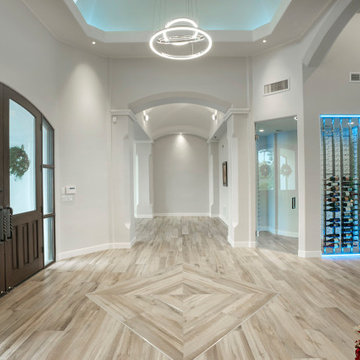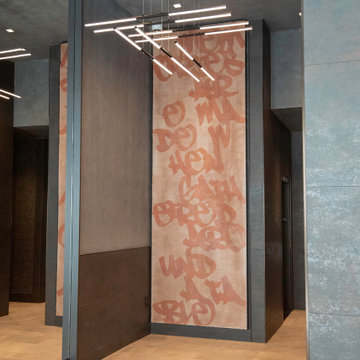玄関 (コンクリートの床、磁器タイルの床、畳、ベージュの床、黒いドア、ガラスドア) の写真
絞り込み:
資材コスト
並び替え:今日の人気順
写真 1〜20 枚目(全 215 枚)
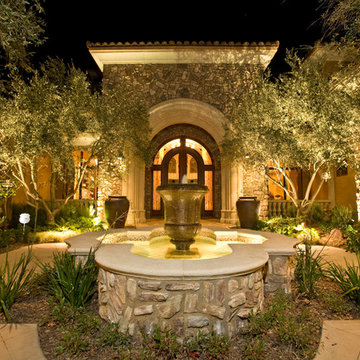
Eric was a partner with Landscape Design Specialists at the time of this project build. Landscape Design Specialists is no longer active in the industry, but Eric has moved on creating Element Construction. We design and build custom outdoor living spaces from small patios to grand and spacious properties like this. This large custom estate was designed by a Daydreams Architects and we built it.
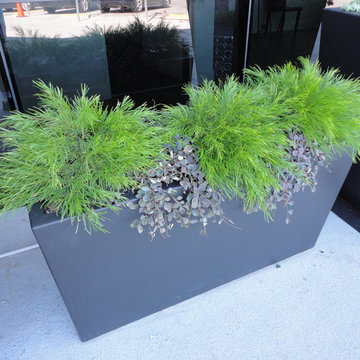
This planter combines Australian and new American hybrids for color and texture. These plants will also work in the ground.
ロサンゼルスにあるお手頃価格の小さなモダンスタイルのおしゃれな玄関 (白い壁、コンクリートの床、ガラスドア、ベージュの床) の写真
ロサンゼルスにあるお手頃価格の小さなモダンスタイルのおしゃれな玄関 (白い壁、コンクリートの床、ガラスドア、ベージュの床) の写真
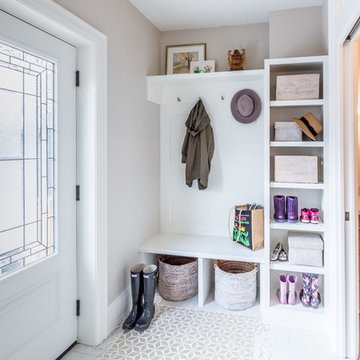
This main floor bathroom had to function not only as a Powder Room for guests but also be easily accessible to the backyard pool for the family to change and wash up. Combining the weathered wood vanity and shower wall tiles with the crisp shell-inspired mirror and sand-like floor tile we’ve achieved a space reminiscent of the beach just down the road.
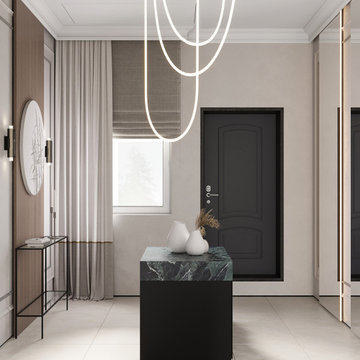
他の地域にあるお手頃価格の中くらいなコンテンポラリースタイルのおしゃれな玄関ロビー (ベージュの壁、磁器タイルの床、黒いドア、ベージュの床、クロスの天井、パネル壁) の写真
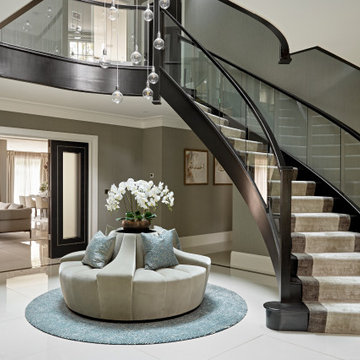
Entrance Hallway
ロンドンにあるお手頃価格の広いモダンスタイルのおしゃれな玄関ホール (ベージュの壁、磁器タイルの床、黒いドア、ベージュの床) の写真
ロンドンにあるお手頃価格の広いモダンスタイルのおしゃれな玄関ホール (ベージュの壁、磁器タイルの床、黒いドア、ベージュの床) の写真
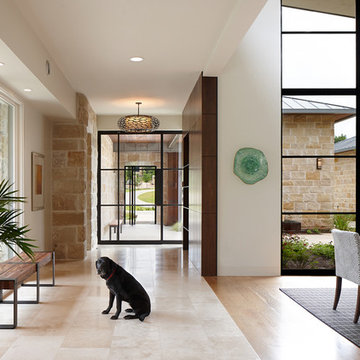
This charming hill country contemporary is perched perfectly beneath huge pecan trees overlooking Lake Austin. With its soft and inviting materials palette, this home raises the bar in Caslano.
Published:
Austin-San Antonio Urban Home, April/May 2016
Western Art & Architecture, June/July 2015 (Cover)
Luxe interiors + design, Austin + Hill Country, Dallas + Fort Worth, & Houston Editions, Winter 2015
Leading Design Professionals - The Luxury of Home: Annual 2015
Photo Credit: Dror Baldinger
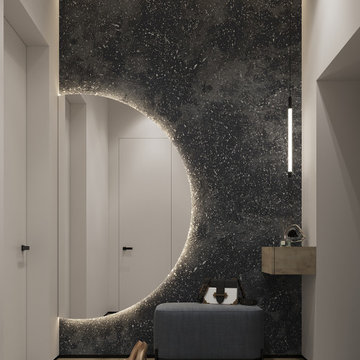
В прихожей под шкафом для одежды предусмотрена открытая полка для сушки обуви. Предусмотрено несколько сценариев освещения.
モスクワにあるお手頃価格の小さなコンテンポラリースタイルのおしゃれなマッドルーム (ベージュの壁、磁器タイルの床、黒いドア、ベージュの床) の写真
モスクワにあるお手頃価格の小さなコンテンポラリースタイルのおしゃれなマッドルーム (ベージュの壁、磁器タイルの床、黒いドア、ベージュの床) の写真

Double glass front doors at the home's foyer provide a welcoming glimpse into the home's living room and to the beautiful view beyond. A modern bench provides style and a handy place to put on shoes, a large abstract piece of art adds personality. The compact foyer does not feel small, as it is also open to the adjacent stairwell, two hallways and the home's living area.
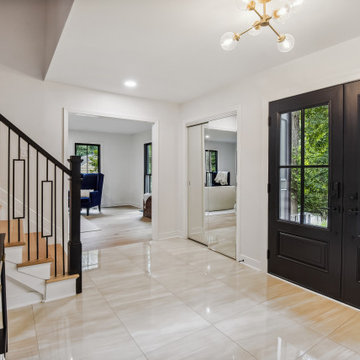
Traditional foyer gets a complete Mid Century Modern Makeover!
To begin, the existing slate floor was replaced with oversized porcelain tile flooring. Natural oak railings were painted black and wood balusters were replaced with wrought iron, which really brought the Mid Century Modern aesthetic to life. Oak stairs were replaced with 7 3/4" rocking horse white oak hardwood by Mirage Floors. The space was brightened with the addition of new light fixtures, recessed light, and the installation of modern mirrored doors that replaced existing standard closet doors.

Mid-century modern styled black front door.
フェニックスにある高級な中くらいなミッドセンチュリースタイルのおしゃれな玄関ドア (白い壁、コンクリートの床、黒いドア、ベージュの床) の写真
フェニックスにある高級な中くらいなミッドセンチュリースタイルのおしゃれな玄関ドア (白い壁、コンクリートの床、黒いドア、ベージュの床) の写真
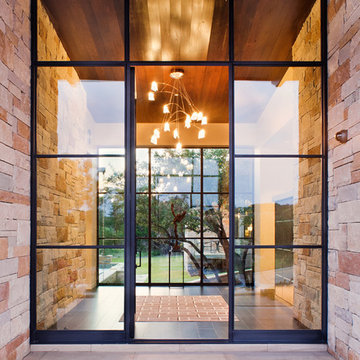
This foyer highlights a continuous stone wall broken by two large window/door areas. It creates a wonderful feel...as if you are really walking into another outside space
Interior Designer: Paula Ables Interiors
Architect: James LaRue, Architects
Builder: Matt Shoberg Homes
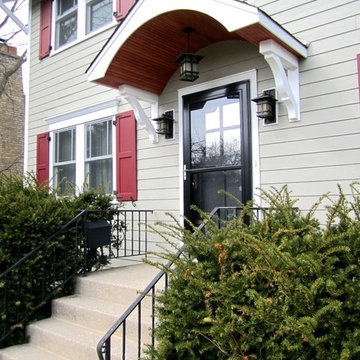
This Colonial Style Home located in Winnetka, IL was remodeled by Siding & Windows Group where we installed James HardiePlank Select Cedarmill Lap Siding in ColorPlus Technology Color Monterey Taupe and HardieTrim Smooth Boards in ColorPlus Technology Color Arctic White with crown moldings, top frieze boards. Siding & Windows Group created and built Front Entrance Decorative Roof Canopy, Douglas Fir Beaded Wood Ceiling, Cedar Exterior Finish and Gable Roof to match. To finish the beautiful Winnetka, IL Exterior Remodel, we installed Marvin Ultimate Windows and Fypon Shutters in Custom Color by Sherwin Williams.
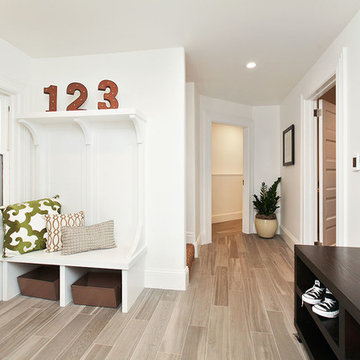
In the mudroom, two miniature storage lockers provide space for backpacks and accomodate up to four children. A top shelf was built above the two locker spaces, providing a space for sun hats and scarves.
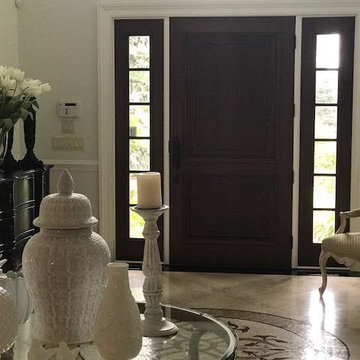
ニューヨークにある中くらいなトラディショナルスタイルのおしゃれな玄関ドア (グレーの壁、コンクリートの床、黒いドア、ベージュの床) の写真
玄関 (コンクリートの床、磁器タイルの床、畳、ベージュの床、黒いドア、ガラスドア) の写真
1
