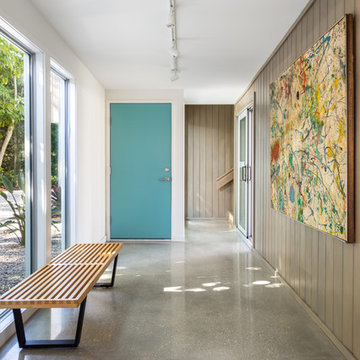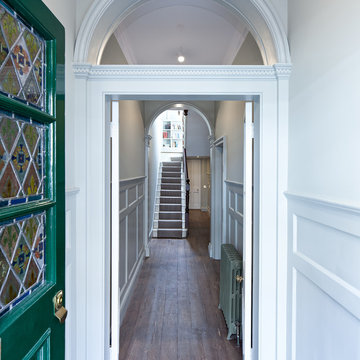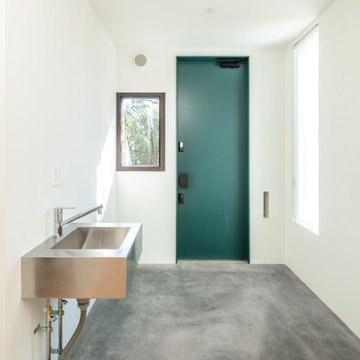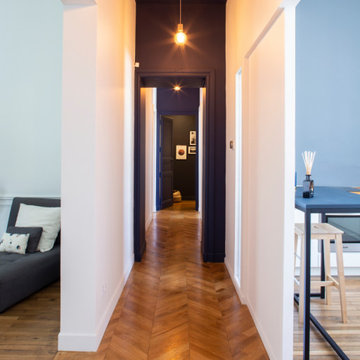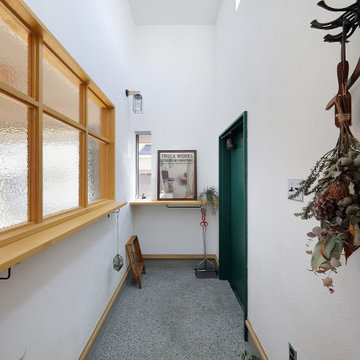玄関ホール (コンクリートの床、無垢フローリング、緑のドア) の写真
絞り込み:
資材コスト
並び替え:今日の人気順
写真 1〜20 枚目(全 26 枚)
1/5
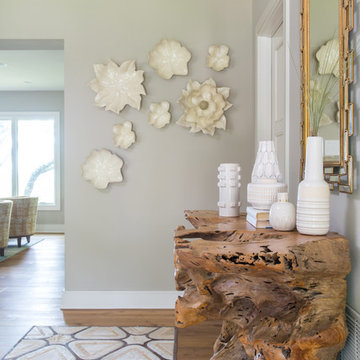
Photography: Michael Hunter
オースティンにある中くらいなミッドセンチュリースタイルのおしゃれな玄関ホール (ベージュの壁、無垢フローリング、緑のドア) の写真
オースティンにある中くらいなミッドセンチュリースタイルのおしゃれな玄関ホール (ベージュの壁、無垢フローリング、緑のドア) の写真
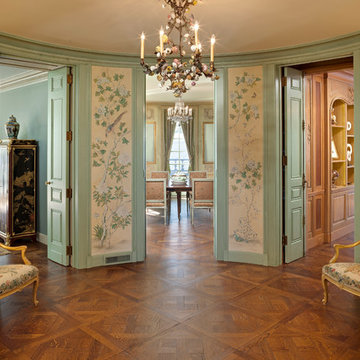
Landmark Photography
ミネアポリスにある高級な中くらいなトラディショナルスタイルのおしゃれな玄関ホール (ベージュの壁、無垢フローリング、緑のドア、茶色い床) の写真
ミネアポリスにある高級な中くらいなトラディショナルスタイルのおしゃれな玄関ホール (ベージュの壁、無垢フローリング、緑のドア、茶色い床) の写真
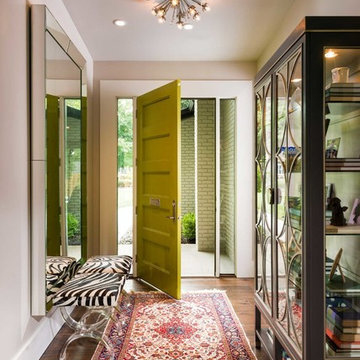
Objective: The clients childhood memories of a home previously stayed in as a young girl played a vital
role in the decision to totally transform a part of history into a modern retreat for this couple.
Solution: Demo of every room began. One brick wall and center support wall stayed while everything
else was demolished. We rearranged each room to create the perfect home for the soon to
be retired couple. The clients love being outside which is the reasoning for all of large window and
sliding doors which lead to the pool and manicured grounds.
A new master suite was created, new guest room with ensuite bath, laundry room, small family
room, oversized living room, dining room, kitchen, dish pantry, and powder bath were all totally
reimagined to give this family everything they wanted. Furnishings brought from the previous home,
revived heirlooms, and new pieces all combined to create this modern, yet warm inviting home.
In the powder bath a classic pedestal sink, marble mosaic floors, and simple baseboards were the
perfect pairing for this dramatic wallpaper. After construction, a vintage art piece was revived from
storage to become the perfect juxtaposed piece to complete the powder bath.
The kitchen is a chef’s dream with clean lined cabinets, white quartz countertops and plenty of seating
for casual eating.

The subtle wallpaper pattern added softness and texture to the entrance hall
ロンドンにある低価格の小さなおしゃれな玄関ホール (グレーの壁、無垢フローリング、緑のドア、茶色い床、折り上げ天井、壁紙) の写真
ロンドンにある低価格の小さなおしゃれな玄関ホール (グレーの壁、無垢フローリング、緑のドア、茶色い床、折り上げ天井、壁紙) の写真
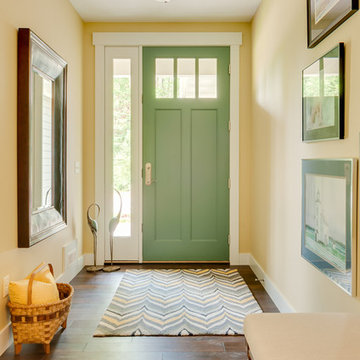
Kristian Walker Photography
グランドラピッズにあるトランジショナルスタイルのおしゃれな玄関ホール (ベージュの壁、無垢フローリング、緑のドア) の写真
グランドラピッズにあるトランジショナルスタイルのおしゃれな玄関ホール (ベージュの壁、無垢フローリング、緑のドア) の写真
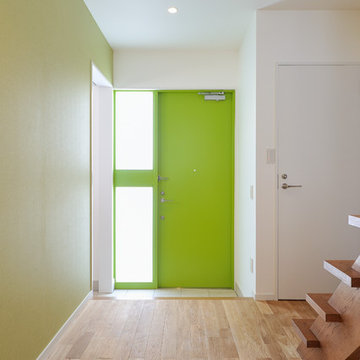
エントランスホール。スチールドアとアクセントウォールをさわやかなテーマカラーのグリーンに。
東京23区にあるお手頃価格の中くらいなモダンスタイルのおしゃれな玄関ホール (マルチカラーの壁、無垢フローリング、緑のドア、ベージュの床) の写真
東京23区にあるお手頃価格の中くらいなモダンスタイルのおしゃれな玄関ホール (マルチカラーの壁、無垢フローリング、緑のドア、ベージュの床) の写真
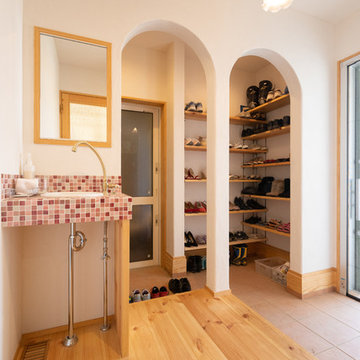
シューズクロークからガレージへ繋がる玄関と可愛いモザイクタイルの洗面
他の地域にあるおしゃれな玄関ホール (白い壁、無垢フローリング、緑のドア、マルチカラーの床) の写真
他の地域にあるおしゃれな玄関ホール (白い壁、無垢フローリング、緑のドア、マルチカラーの床) の写真
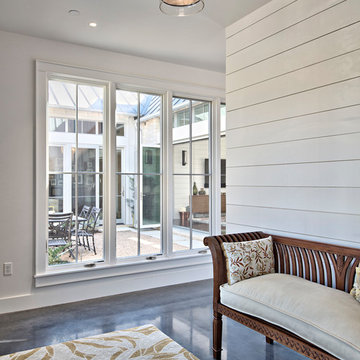
Architect: Tim Brown Architecture. Photographer: Casey Fry
オースティンにあるラグジュアリーな広いトランジショナルスタイルのおしゃれな玄関ホール (白い壁、コンクリートの床、グレーの床、緑のドア) の写真
オースティンにあるラグジュアリーな広いトランジショナルスタイルのおしゃれな玄関ホール (白い壁、コンクリートの床、グレーの床、緑のドア) の写真
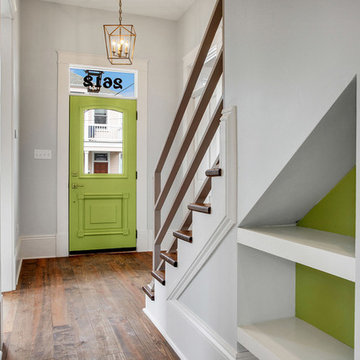
Bertel Consulting (contractor)
ニューオリンズにある中くらいなトラディショナルスタイルのおしゃれな玄関ホール (グレーの壁、無垢フローリング、緑のドア) の写真
ニューオリンズにある中くらいなトラディショナルスタイルのおしゃれな玄関ホール (グレーの壁、無垢フローリング、緑のドア) の写真
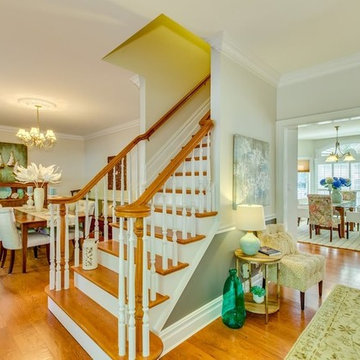
Front entry of this traditional style new home. The wide entry hall leads directly to the bright breakfast area, the formal dining room off to the left with the formal living room off to the right of the extra wide staircase.
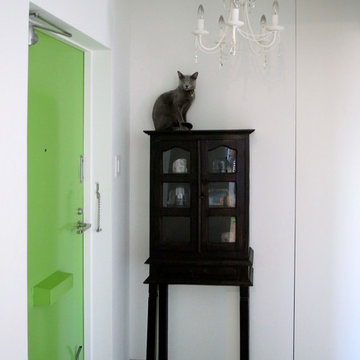
モルタル床と白い壁・スチール扉のモダンな空間に李朝家具を置いたり、シャンデリアを設置。
よいアクセントに。
東京23区にあるミッドセンチュリースタイルのおしゃれな玄関ホール (白い壁、コンクリートの床、緑のドア) の写真
東京23区にあるミッドセンチュリースタイルのおしゃれな玄関ホール (白い壁、コンクリートの床、緑のドア) の写真
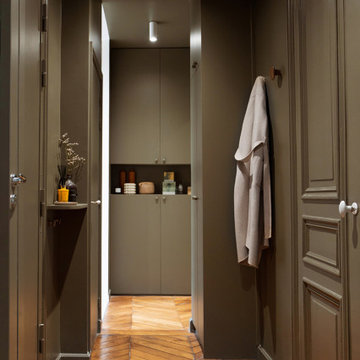
Rendez-vous au cœur du 9ème arrondissement à quelques pas de notre agence parisienne, pour découvrir un appartement haussmannien de 72m2 entièrement rénové dans un esprit chaleureux, design et coloré.
Dès l’entrée le ton est donné ! Dans cet appartement parisien, courbes et couleurs naturelles sont à l’honneur. Acheté dans son jus car inhabité depuis plusieurs années, nos équipes ont pris plaisir à lui donner un vrai coup d’éclat. Le couloir de l’entrée qui mène à la cuisine a été peint d’un vert particulièrement doux « Ombre Pelvoux » qui se marie au beige mat des nouvelles façades Havstorp Ikea et à la crédence en mosaïque signée Winckelmans. Notre coup de cœur dans ce projet : les deux arches créées dans la pièce de vie pour ouvrir le salon sur la salle à manger, initialement cloisonnés.
L’avantage de rénover un appartement délabré ? Partir de zéro et tout recommencer. Pour ce projet, rien n’a été laissé au hasard. Le brief des clients : optimiser les espaces et multiplier les rangements. Dans la chambre parentale, notre menuisier a créé un bloc qui intègre neufs tiroirs et deux penderies toute hauteur, ainsi que deux petits placards avec tablette de part et d’autre du lit qui font office de chevets. Quant au couloir qui mène à la salle de bain principale, une petite buanderie se cache dans des placards et permet à toute la famille de profiter d’une pièce spacieuse avec baignoire, double vasque et grand miroir !
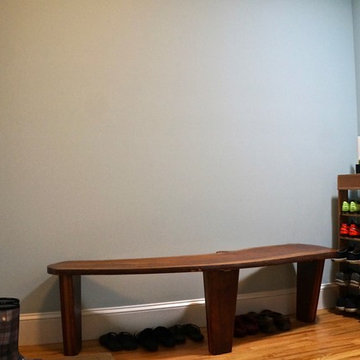
The family entry from the garage creates space for changing shoes, a new closet, a pantry, and a powder room.
Photo by Liz Smutko
フィラデルフィアにある高級な小さなモダンスタイルのおしゃれな玄関ホール (青い壁、無垢フローリング、緑のドア、茶色い床) の写真
フィラデルフィアにある高級な小さなモダンスタイルのおしゃれな玄関ホール (青い壁、無垢フローリング、緑のドア、茶色い床) の写真
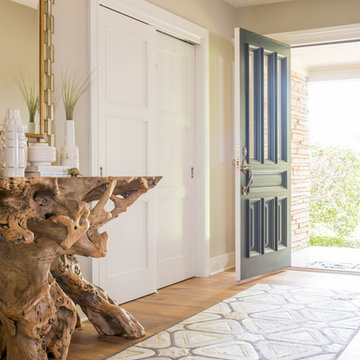
Photography: Michael Hunter
オースティンにある中くらいなミッドセンチュリースタイルのおしゃれな玄関ホール (ベージュの壁、無垢フローリング、緑のドア) の写真
オースティンにある中くらいなミッドセンチュリースタイルのおしゃれな玄関ホール (ベージュの壁、無垢フローリング、緑のドア) の写真
玄関ホール (コンクリートの床、無垢フローリング、緑のドア) の写真
1
