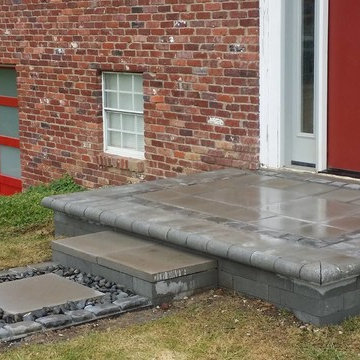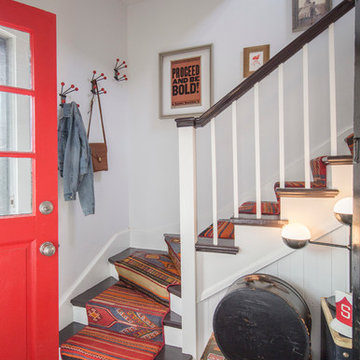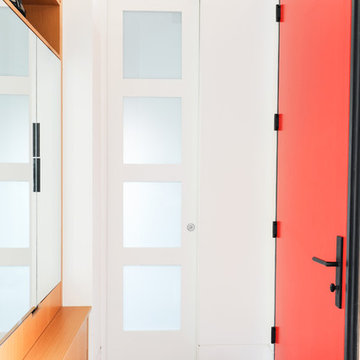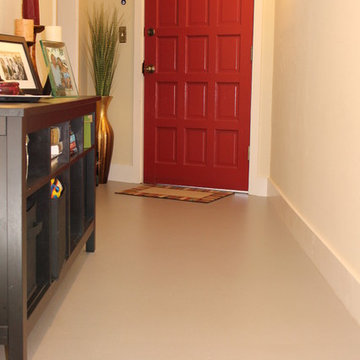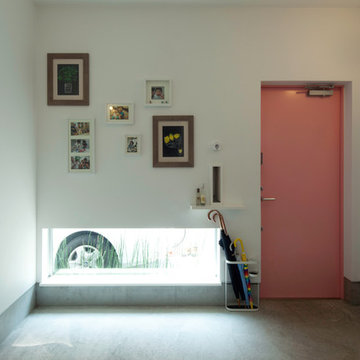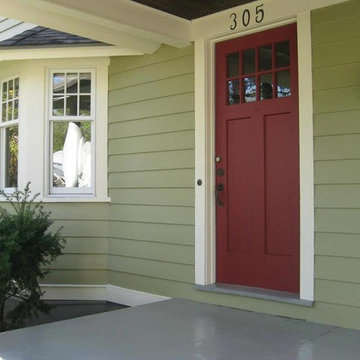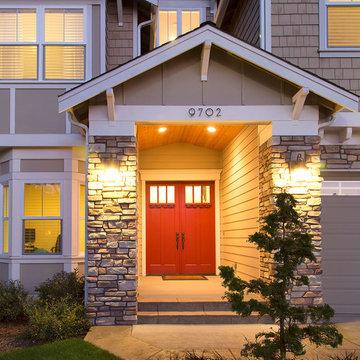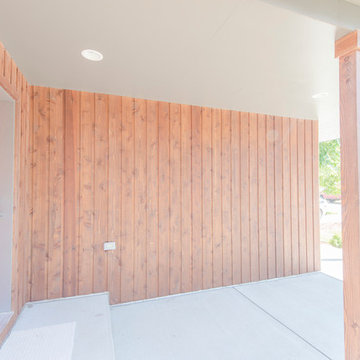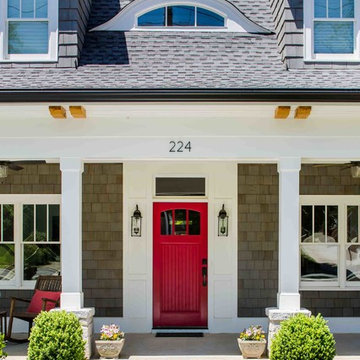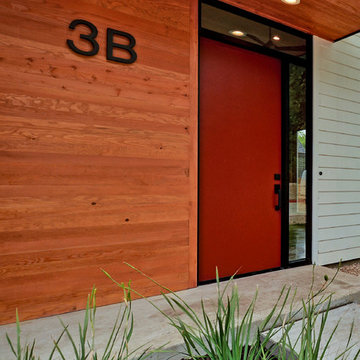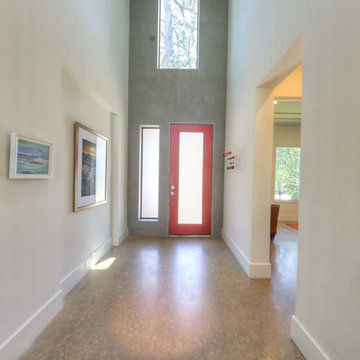玄関 (コンクリートの床、リノリウムの床、赤いドア) の写真
絞り込み:
資材コスト
並び替え:今日の人気順
写真 41〜60 枚目(全 170 枚)
1/4
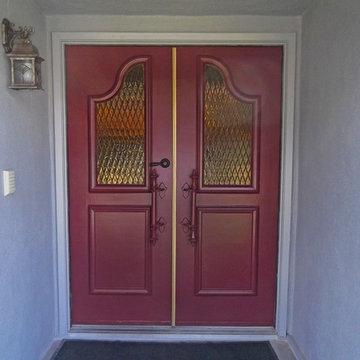
Double front entry door with glass in Los Angeles installed by Supreme Remodeling INC.
ロサンゼルスにあるお手頃価格の中くらいなコンテンポラリースタイルのおしゃれな玄関ドア (青い壁、コンクリートの床、赤いドア) の写真
ロサンゼルスにあるお手頃価格の中くらいなコンテンポラリースタイルのおしゃれな玄関ドア (青い壁、コンクリートの床、赤いドア) の写真
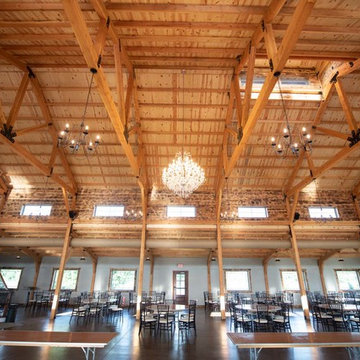
Event center in Carbondale, Kansas.
オマハにあるラスティックスタイルのおしゃれな玄関ロビー (グレーの壁、コンクリートの床、赤いドア、グレーの床) の写真
オマハにあるラスティックスタイルのおしゃれな玄関ロビー (グレーの壁、コンクリートの床、赤いドア、グレーの床) の写真
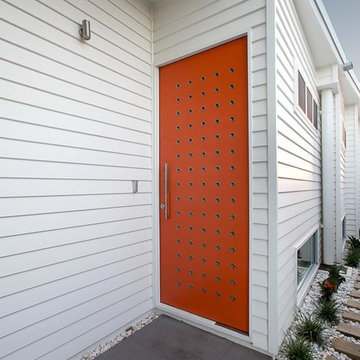
This unique single storey residence designed for a beachfront location, incorporates a tennis court adjacent to the home. The house has a linear plan which allows all rooms to have north facing windows, with views across the tennis court to the bushland beyond. The external living area incorporates retractable glass panels for protection from the SE breezes and adjustable external blinds to provide shading. Internal banquet seating allows the owners to enjoy a restaurant ambience while dining on their home cooked meals.
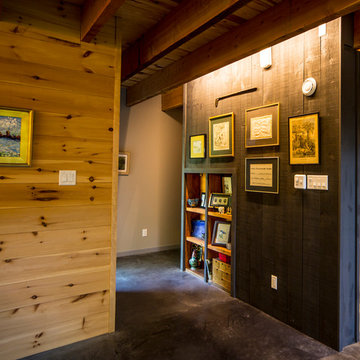
For this project, the goals were straight forward - a low energy, low maintenance home that would allow the "60 something couple” time and money to enjoy all their interests. Accessibility was also important since this is likely their last home. In the end the style is minimalist, but the raw, natural materials add texture that give the home a warm, inviting feeling.
The home has R-67.5 walls, R-90 in the attic, is extremely air tight (0.4 ACH) and is oriented to work with the sun throughout the year. As a result, operating costs of the home are minimal. The HVAC systems were chosen to work efficiently, but not to be complicated. They were designed to perform to the highest standards, but be simple enough for the owners to understand and manage.
The owners spend a lot of time camping and traveling and wanted the home to capture the same feeling of freedom that the outdoors offers. The spaces are practical, easy to keep clean and designed to create a free flowing space that opens up to nature beyond the large triple glazed Passive House windows. Built-in cubbies and shelving help keep everything organized and there is no wasted space in the house - Enough space for yoga, visiting family, relaxing, sculling boats and two home offices.
The most frequent comment of visitors is how relaxed they feel. This is a result of the unique connection to nature, the abundance of natural materials, great air quality, and the play of light throughout the house.
The exterior of the house is simple, but a striking reflection of the local farming environment. The materials are low maintenance, as is the landscaping. The siting of the home combined with the natural landscaping gives privacy and encourages the residents to feel close to local flora and fauna.
Photo Credit: Leon T. Switzer/Front Page Media Group
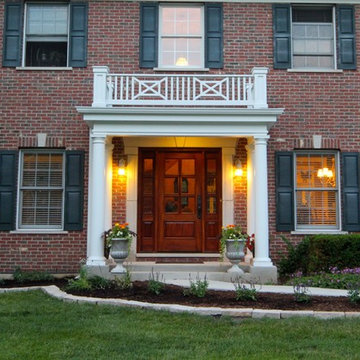
Richlind Architects LLC
シカゴにある広いトラディショナルスタイルのおしゃれな玄関ロビー (コンクリートの床、赤いドア、赤い壁) の写真
シカゴにある広いトラディショナルスタイルのおしゃれな玄関ロビー (コンクリートの床、赤いドア、赤い壁) の写真
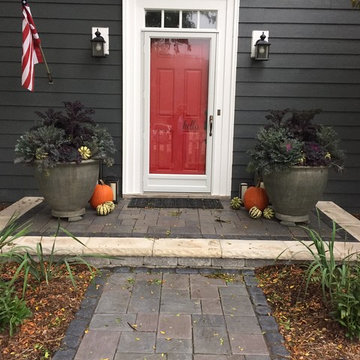
デトロイトにある中くらいなコンテンポラリースタイルのおしゃれな玄関ドア (黒い壁、コンクリートの床、赤いドア、マルチカラーの床) の写真
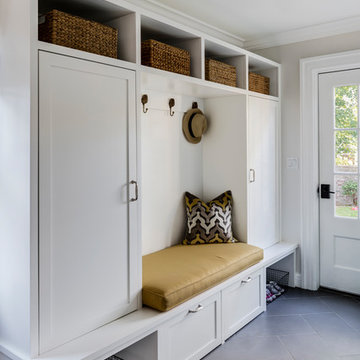
TEAM
Architect: LDa Architecture & Interiors
Interior Designer: Kennerknecht Design Group
Builder: Aedi Construction
Photographer: Greg Premru Photography
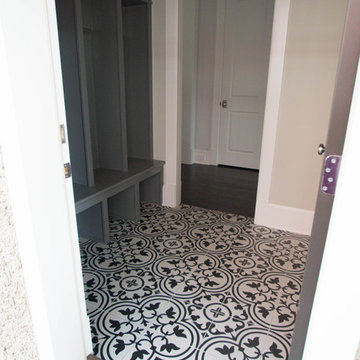
Catherine Rae Photography, Chase Builders, Evers & Co Realty, Architectural Ceramics Inc for all the tile
ワシントンD.C.にある高級な広いトラディショナルスタイルのおしゃれなマッドルーム (青い壁、コンクリートの床、赤いドア) の写真
ワシントンD.C.にある高級な広いトラディショナルスタイルのおしゃれなマッドルーム (青い壁、コンクリートの床、赤いドア) の写真
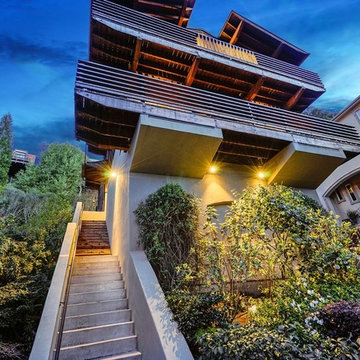
The home is high on a hillside, so entering it is like entering a treehouse.
サンフランシスコにあるお手頃価格の中くらいなラスティックスタイルのおしゃれな玄関 (ベージュの壁、コンクリートの床、赤いドア) の写真
サンフランシスコにあるお手頃価格の中くらいなラスティックスタイルのおしゃれな玄関 (ベージュの壁、コンクリートの床、赤いドア) の写真
玄関 (コンクリートの床、リノリウムの床、赤いドア) の写真
3
