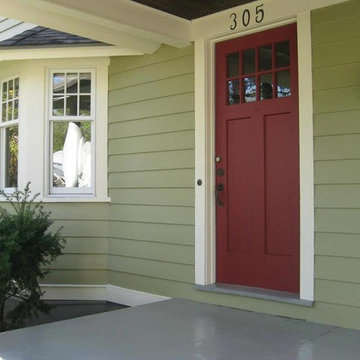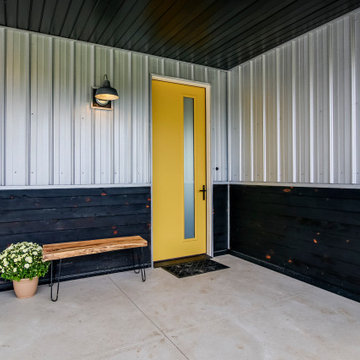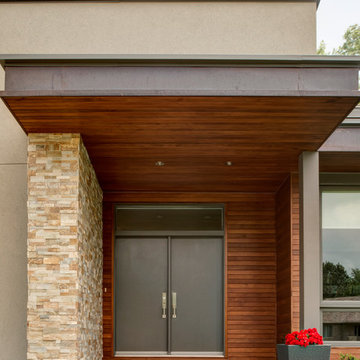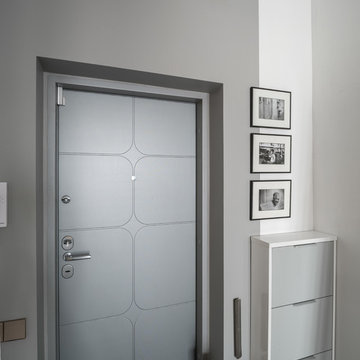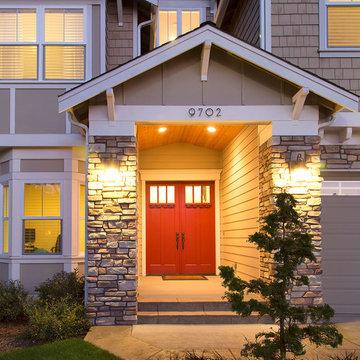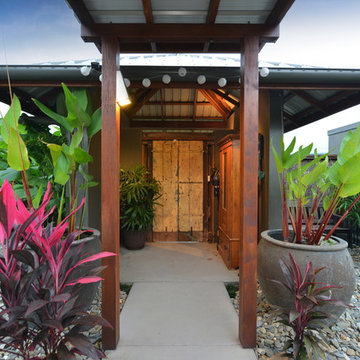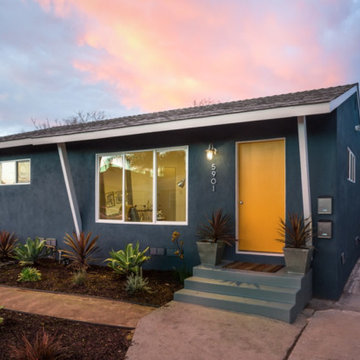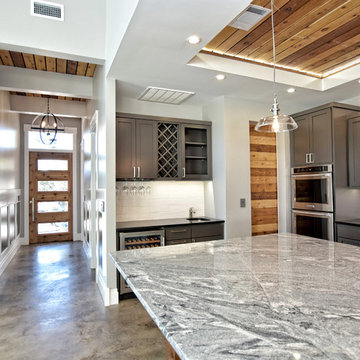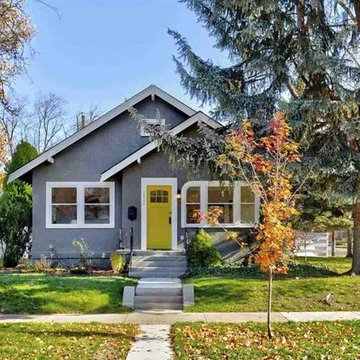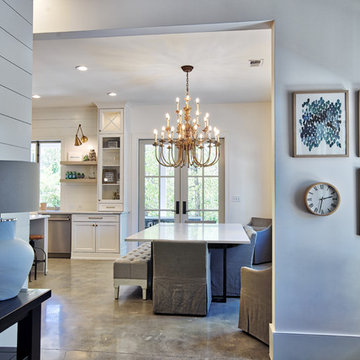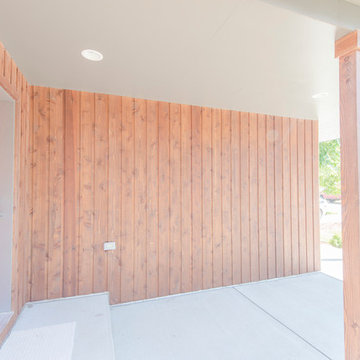玄関 (コンクリートの床、リノリウムの床、グレーのドア、赤いドア、黄色いドア) の写真
絞り込み:
資材コスト
並び替え:今日の人気順
写真 121〜140 枚目(全 492 枚)
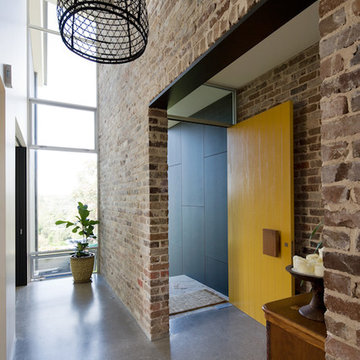
Photography : Simon Whitbread
シドニーにある高級な中くらいなコンテンポラリースタイルのおしゃれな玄関ドア (コンクリートの床、黄色いドア) の写真
シドニーにある高級な中くらいなコンテンポラリースタイルのおしゃれな玄関ドア (コンクリートの床、黄色いドア) の写真

This Farmhouse style home was designed around the separate spaces and wraps or hugs around the courtyard, it’s inviting, comfortable and timeless. A welcoming entry and sliding doors suggest indoor/ outdoor living through all of the private and public main spaces including the Entry, Kitchen, living, and master bedroom. Another major design element for the interior of this home called the “galley” hallway, features high clerestory windows and creative entrances to two of the spaces. Custom Double Sliding Barn Doors to the office and an oversized entrance with sidelights and a transom window, frame the main entry and draws guests right through to the rear courtyard. The owner’s one-of-a-kind creative craft room and laundry room allow for open projects to rest without cramping a social event in the public spaces. Lastly, the HUGE but unassuming 2,200 sq ft garage provides two tiers and space for a full sized RV, off road vehicles and two daily drivers. This home is an amazing example of balance between on-site toy storage, several entertaining space options and private/quiet time and spaces alike.
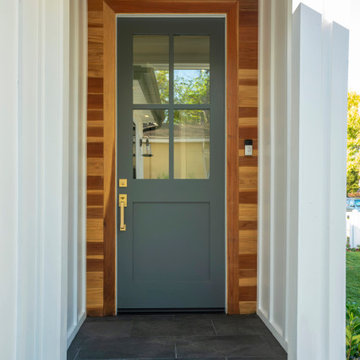
Entry Door
ロサンゼルスにある高級な小さなコンテンポラリースタイルのおしゃれな玄関ドア (茶色い壁、コンクリートの床、グレーのドア、グレーの床) の写真
ロサンゼルスにある高級な小さなコンテンポラリースタイルのおしゃれな玄関ドア (茶色い壁、コンクリートの床、グレーのドア、グレーの床) の写真
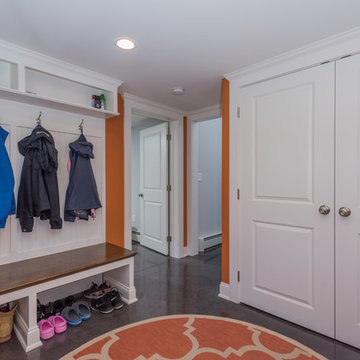
The transitional style of the interior of this remodeled shingle style home in Connecticut hits all of the right buttons for todays busy family. The sleek white and gray kitchen is the centerpiece of The open concept great room which is the perfect size for large family gatherings, but just cozy enough for a family of four to enjoy every day. The kids have their own space in addition to their small but adequate bedrooms whch have been upgraded with built ins for additional storage. The master suite is luxurious with its marble bath and vaulted ceiling with a sparkling modern light fixture and its in its own wing for additional privacy. There are 2 and a half baths in addition to the master bath, and an exercise room and family room in the finished walk out lower level.
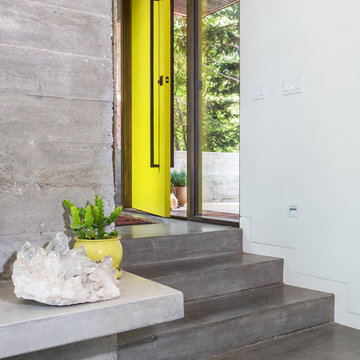
Scot Zimmerman
ソルトレイクシティにあるインダストリアルスタイルのおしゃれな玄関ドア (コンクリートの床、白い壁、黄色いドア、グレーの床) の写真
ソルトレイクシティにあるインダストリアルスタイルのおしゃれな玄関ドア (コンクリートの床、白い壁、黄色いドア、グレーの床) の写真
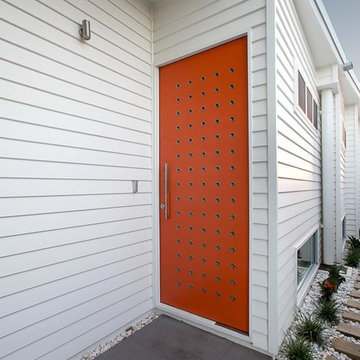
This unique single storey residence designed for a beachfront location, incorporates a tennis court adjacent to the home. The house has a linear plan which allows all rooms to have north facing windows, with views across the tennis court to the bushland beyond. The external living area incorporates retractable glass panels for protection from the SE breezes and adjustable external blinds to provide shading. Internal banquet seating allows the owners to enjoy a restaurant ambience while dining on their home cooked meals.
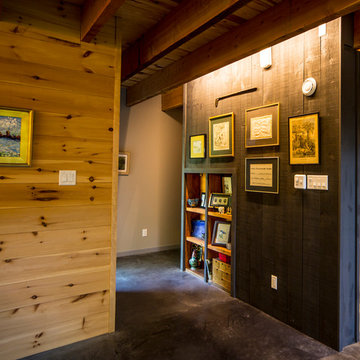
For this project, the goals were straight forward - a low energy, low maintenance home that would allow the "60 something couple” time and money to enjoy all their interests. Accessibility was also important since this is likely their last home. In the end the style is minimalist, but the raw, natural materials add texture that give the home a warm, inviting feeling.
The home has R-67.5 walls, R-90 in the attic, is extremely air tight (0.4 ACH) and is oriented to work with the sun throughout the year. As a result, operating costs of the home are minimal. The HVAC systems were chosen to work efficiently, but not to be complicated. They were designed to perform to the highest standards, but be simple enough for the owners to understand and manage.
The owners spend a lot of time camping and traveling and wanted the home to capture the same feeling of freedom that the outdoors offers. The spaces are practical, easy to keep clean and designed to create a free flowing space that opens up to nature beyond the large triple glazed Passive House windows. Built-in cubbies and shelving help keep everything organized and there is no wasted space in the house - Enough space for yoga, visiting family, relaxing, sculling boats and two home offices.
The most frequent comment of visitors is how relaxed they feel. This is a result of the unique connection to nature, the abundance of natural materials, great air quality, and the play of light throughout the house.
The exterior of the house is simple, but a striking reflection of the local farming environment. The materials are low maintenance, as is the landscaping. The siting of the home combined with the natural landscaping gives privacy and encourages the residents to feel close to local flora and fauna.
Photo Credit: Leon T. Switzer/Front Page Media Group
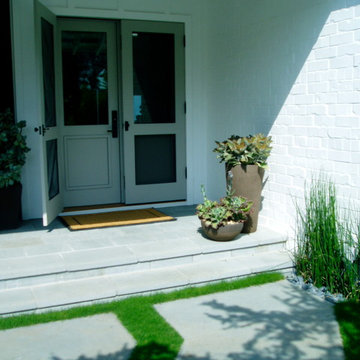
Brian Sipe architectural design and Rob Hill - Hill's landscapes and Don edge general contractor. koi pond in front yard with floating steppers, bluestone and beach plantings
玄関 (コンクリートの床、リノリウムの床、グレーのドア、赤いドア、黄色いドア) の写真
7
