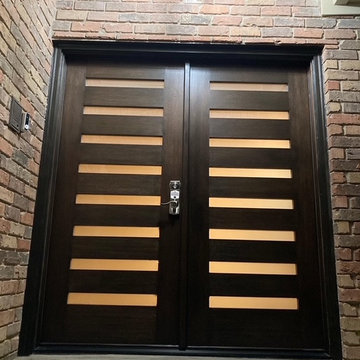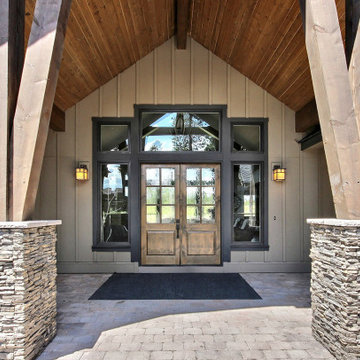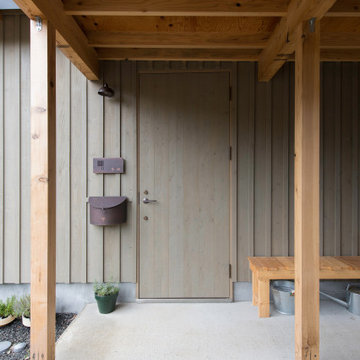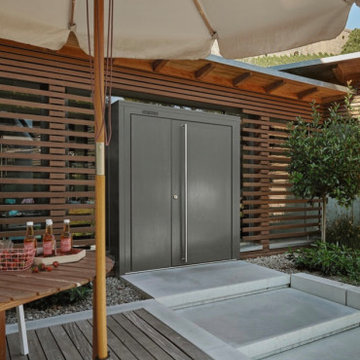玄関 (コンクリートの床、リノリウムの床、濃色木目調のドア、グレーのドア、黄色いドア、全タイプの壁の仕上げ) の写真
絞り込み:
資材コスト
並び替え:今日の人気順
写真 1〜20 枚目(全 89 枚)

We created this beautiful entrance that welcomes you into the house. The new retaining walls help terrace the yard and make it more usable space.
Photo: M. Orenich

広々とゆとりのある土間玄関は、家族の自転車を停めておくのにも十分な広さを確保しました。大容量のトールタイプのシューズクロゼットのおかげで、収納量も十分。玄関回りを常にすっきりと保つことができます。土間フロアには駐車場と同じく、色が深く汚れの目立ちにくいカラーコンクリートを採用しました。収納扉だけでなく玄関扉も引き戸にしたことで使いやすく、デッドスペースをつくらずに、空間を広く有効に使えます。
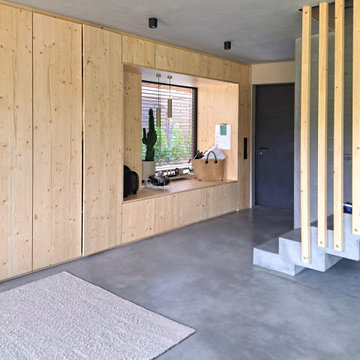
Eingangsbereich mit Einbaugarderobe und Sitzfenster. Flügelgeglätteter Sichtbetonboden mit Betonkernaktivierung und Sichtbetontreppe mit Holzgeländer
フランクフルトにある巨大なモダンスタイルのおしゃれな玄関 (グレーの壁、コンクリートの床、グレーのドア、グレーの床、板張り壁) の写真
フランクフルトにある巨大なモダンスタイルのおしゃれな玄関 (グレーの壁、コンクリートの床、グレーのドア、グレーの床、板張り壁) の写真
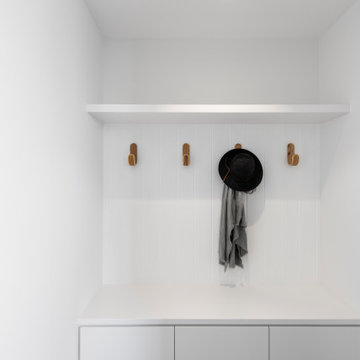
From the side entry in the modern extension sits a mud room for coats, school bags and family 'life' items.
アデレードにある高級な小さなコンテンポラリースタイルのおしゃれなマッドルーム (白い壁、コンクリートの床、グレーのドア、グレーの床、板張り壁) の写真
アデレードにある高級な小さなコンテンポラリースタイルのおしゃれなマッドルーム (白い壁、コンクリートの床、グレーのドア、グレーの床、板張り壁) の写真
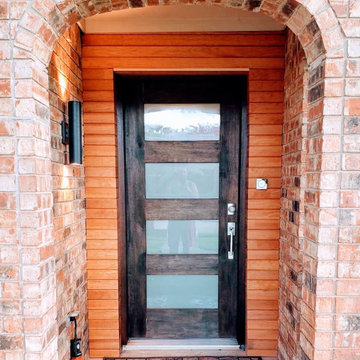
New door with Douglas fir accent, plus modern light fixture
ダラスにある低価格の小さなトラディショナルスタイルのおしゃれな玄関ドア (茶色い壁、コンクリートの床、濃色木目調のドア、グレーの床、板張り壁) の写真
ダラスにある低価格の小さなトラディショナルスタイルのおしゃれな玄関ドア (茶色い壁、コンクリートの床、濃色木目調のドア、グレーの床、板張り壁) の写真
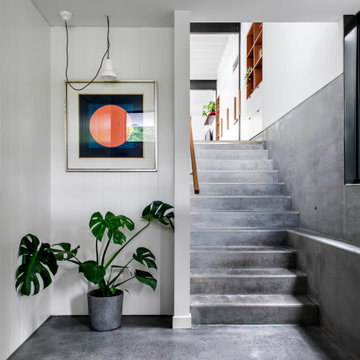
Entry Stairwell
ブリスベンにある高級な小さなエクレクティックスタイルのおしゃれな玄関ロビー (白い壁、コンクリートの床、黄色いドア、グレーの床、パネル壁) の写真
ブリスベンにある高級な小さなエクレクティックスタイルのおしゃれな玄関ロビー (白い壁、コンクリートの床、黄色いドア、グレーの床、パネル壁) の写真

The client had a dream house for a long time and a limited budget for a ranch-style singly family house along with a future bonus room upper level. He was looking for a nice-designed backyard too with a great sunroom facing to a beautiful landscaped yard. One of the main goals was having a house with open floor layout and white brick in exterior with a lot of fenestration to get day light as much as possible. The sunroom was also one of the main focus points of design for him, as an extra heated area at the house.

This Farmhouse style home was designed around the separate spaces and wraps or hugs around the courtyard, it’s inviting, comfortable and timeless. A welcoming entry and sliding doors suggest indoor/ outdoor living through all of the private and public main spaces including the Entry, Kitchen, living, and master bedroom. Another major design element for the interior of this home called the “galley” hallway, features high clerestory windows and creative entrances to two of the spaces. Custom Double Sliding Barn Doors to the office and an oversized entrance with sidelights and a transom window, frame the main entry and draws guests right through to the rear courtyard. The owner’s one-of-a-kind creative craft room and laundry room allow for open projects to rest without cramping a social event in the public spaces. Lastly, the HUGE but unassuming 2,200 sq ft garage provides two tiers and space for a full sized RV, off road vehicles and two daily drivers. This home is an amazing example of balance between on-site toy storage, several entertaining space options and private/quiet time and spaces alike.
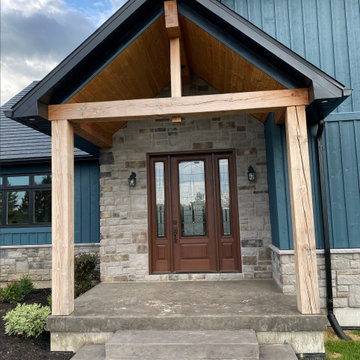
Rustic Fibreglass Front Entry Door with 3/4 decorative glass and 2 Side lites. Patina Hardware. Walnut Colour.
トロントにある高級な広いカントリー風のおしゃれな玄関ドア (青い壁、コンクリートの床、濃色木目調のドア、グレーの床、塗装板張りの天井、板張り壁) の写真
トロントにある高級な広いカントリー風のおしゃれな玄関ドア (青い壁、コンクリートの床、濃色木目調のドア、グレーの床、塗装板張りの天井、板張り壁) の写真
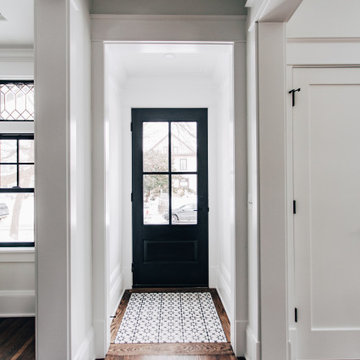
front entry of a fully renovated uptown four square
ミネアポリスにある高級な小さなトランジショナルスタイルのおしゃれな玄関ロビー (白い壁、コンクリートの床、濃色木目調のドア、白い床、格子天井、パネル壁) の写真
ミネアポリスにある高級な小さなトランジショナルスタイルのおしゃれな玄関ロビー (白い壁、コンクリートの床、濃色木目調のドア、白い床、格子天井、パネル壁) の写真
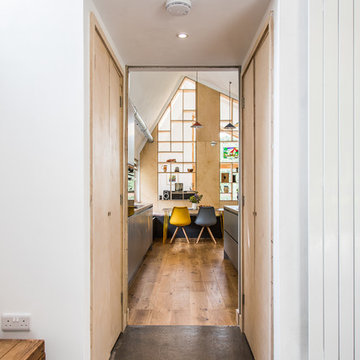
A view through to the open plan kitchen diner with plywood floor-to-ceiling feature storage wall.
他の地域にある低価格の中くらいなコンテンポラリースタイルのおしゃれな玄関ホール (白い壁、コンクリートの床、グレーのドア、マルチカラーの床、三角天井、板張り壁) の写真
他の地域にある低価格の中くらいなコンテンポラリースタイルのおしゃれな玄関ホール (白い壁、コンクリートの床、グレーのドア、マルチカラーの床、三角天井、板張り壁) の写真
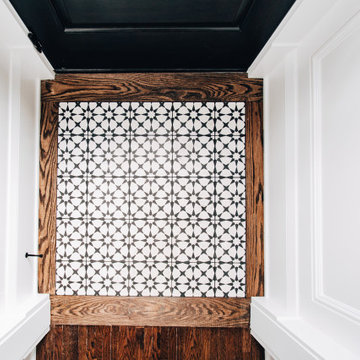
front entry of a fully renovated uptown four square
ミネアポリスにある高級な小さなトランジショナルスタイルのおしゃれな玄関ロビー (白い壁、コンクリートの床、濃色木目調のドア、白い床、格子天井、パネル壁) の写真
ミネアポリスにある高級な小さなトランジショナルスタイルのおしゃれな玄関ロビー (白い壁、コンクリートの床、濃色木目調のドア、白い床、格子天井、パネル壁) の写真
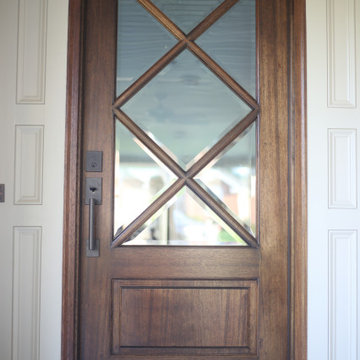
Front Door Project with beautiful Mahogony, lead glass door and lots of wood work with copper lanterns.
他の地域にある低価格の中くらいなトラディショナルスタイルのおしゃれな玄関ドア (白い壁、コンクリートの床、濃色木目調のドア、白い床、板張り天井、レンガ壁) の写真
他の地域にある低価格の中くらいなトラディショナルスタイルのおしゃれな玄関ドア (白い壁、コンクリートの床、濃色木目調のドア、白い床、板張り天井、レンガ壁) の写真
玄関 (コンクリートの床、リノリウムの床、濃色木目調のドア、グレーのドア、黄色いドア、全タイプの壁の仕上げ) の写真
1

