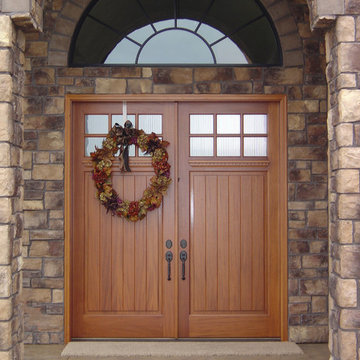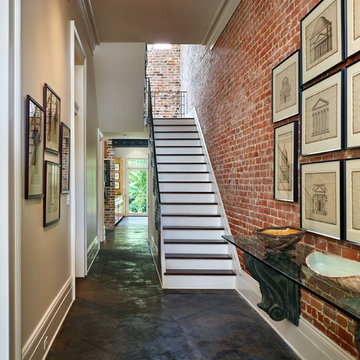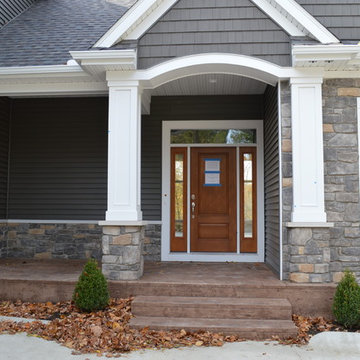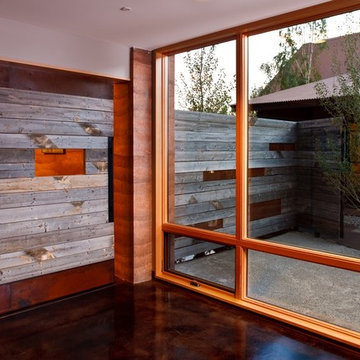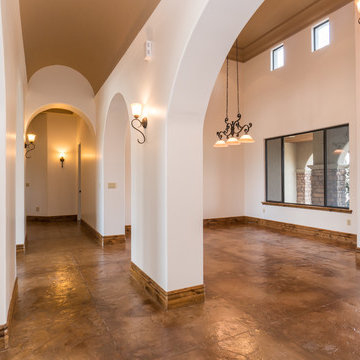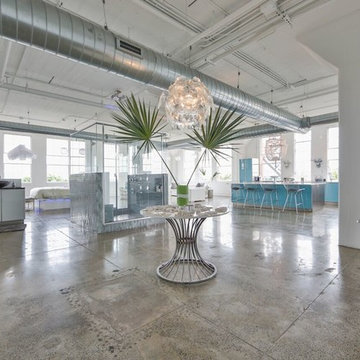広い玄関 (コンクリートの床、リノリウムの床、茶色い床) の写真
絞り込み:
資材コスト
並び替え:今日の人気順
写真 1〜20 枚目(全 44 枚)
1/5
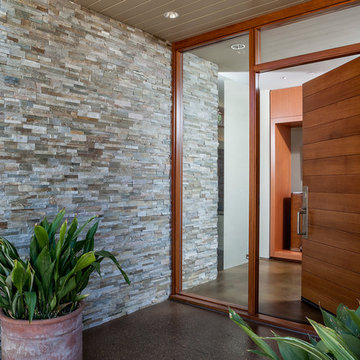
サンフランシスコにあるお手頃価格の広いモダンスタイルのおしゃれな玄関ドア (マルチカラーの壁、コンクリートの床、木目調のドア、茶色い床) の写真

A long, slender bronze bar pull adds just the right amount of interest to the modern, pivoting alder door at the front entry of this mountaintop home.
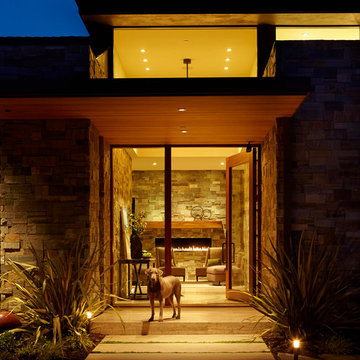
Photo Credit: Eric Zepeda
サンフランシスコにある高級な広いモダンスタイルのおしゃれな玄関ドア (ガラスドア、ベージュの壁、コンクリートの床、茶色い床) の写真
サンフランシスコにある高級な広いモダンスタイルのおしゃれな玄関ドア (ガラスドア、ベージュの壁、コンクリートの床、茶色い床) の写真
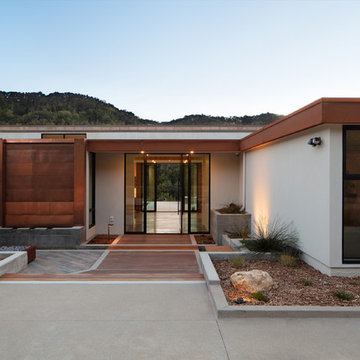
The magnificent watershed block wall traversing the length of the home. This block wall is the backbone or axis upon which this home is laid out. This wall is being built with minimal grout for solid wall appearance.
Corten metal panels, columns, and fascia elegantly trim the home.
Floating cantilevered ceiling extending outward over outdoor spaces.
Outdoor living space includes a pool, outdoor kitchen and a fireplace for year-round comfort.
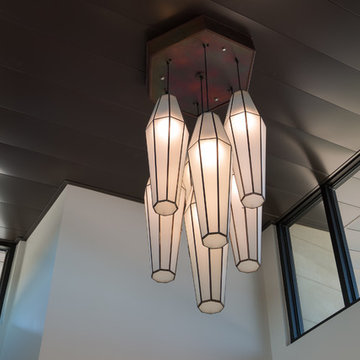
I found this light fixture in San Miguel de Allende Mexico.
オースティンにあるお手頃価格の広いコンテンポラリースタイルのおしゃれな玄関ロビー (白い壁、茶色い床、コンクリートの床) の写真
オースティンにあるお手頃価格の広いコンテンポラリースタイルのおしゃれな玄関ロビー (白い壁、茶色い床、コンクリートの床) の写真
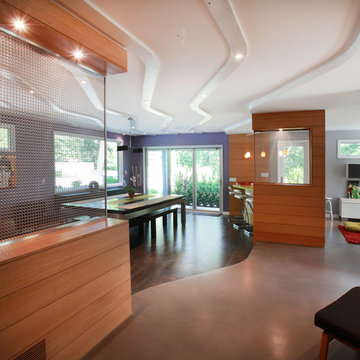
“Compelling.” That’s how one of our judges characterized this stair, which manages to embody both reassuring solidity and airy weightlessness. Architect Mahdad Saniee specified beefy maple treads—each laminated from two boards, to resist twisting and cupping—and supported them at the wall with hidden steel hangers. “We wanted to make them look like they are floating,” he says, “so they sit away from the wall by about half an inch.” The stainless steel rods that seem to pierce the treads’ opposite ends are, in fact, joined by threaded couplings hidden within the thickness of the wood. The result is an assembly whose stiffness underfoot defies expectation, Saniee says. “It feels very solid, much more solid than average stairs.” With the rods working in tension from above and compression below, “it’s very hard for those pieces of wood to move.”
The interplay of wood and steel makes abstract reference to a Steinway concert grand, Saniee notes. “It’s taking elements of a piano and playing with them.” A gently curved soffit in the ceiling reinforces the visual rhyme. The jury admired the effect but was equally impressed with the technical acumen required to achieve it. “The rhythm established by the vertical rods sets up a rigorous discipline that works with the intricacies of stair dimensions,” observed one judge. “That’s really hard to do.”
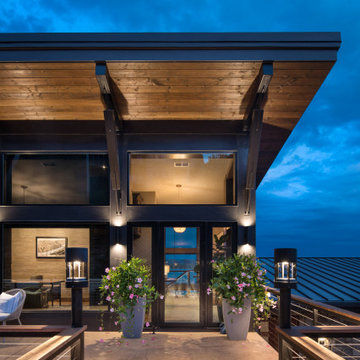
Due to the slope of the site a bridge was used to enter the house. Below the front patio is the garage. Views through the house were very important and the first thing you see going into the house is the view through to the lake.
Photos: © 2020 Matt Kocourek, All
Rights Reserved
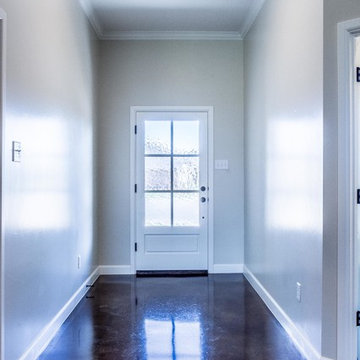
Welcome to the Ashbrook floor plan in Heritage Oaks.
Stained Concrete in Walnut
他の地域にある高級な広いコンテンポラリースタイルのおしゃれな玄関ドア (グレーの壁、白いドア、茶色い床、コンクリートの床) の写真
他の地域にある高級な広いコンテンポラリースタイルのおしゃれな玄関ドア (グレーの壁、白いドア、茶色い床、コンクリートの床) の写真
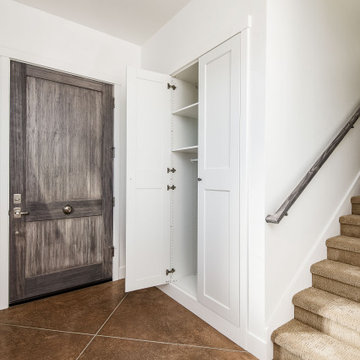
Custom Built home designed to fit on an undesirable lot provided a great opportunity to think outside of the box with creating a large open concept living space with a kitchen, dining room, living room, and sitting area. This space has extra high ceilings with concrete radiant heat flooring and custom IKEA cabinetry throughout. The master suite sits tucked away on one side of the house while the other bedrooms are upstairs with a large flex space, great for a kids play area!
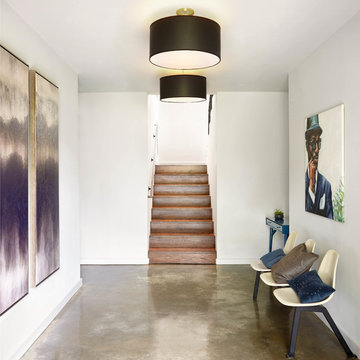
Rich woods and pops of turquoise are layered into this modern space
ナッシュビルにある広いコンテンポラリースタイルのおしゃれな玄関ロビー (白い壁、コンクリートの床、茶色い床) の写真
ナッシュビルにある広いコンテンポラリースタイルのおしゃれな玄関ロビー (白い壁、コンクリートの床、茶色い床) の写真
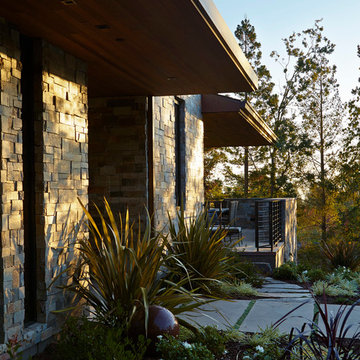
Photo Credit: Eric Zepeda
サンフランシスコにある高級な広いモダンスタイルのおしゃれな玄関ドア (ベージュの壁、コンクリートの床、ガラスドア、茶色い床) の写真
サンフランシスコにある高級な広いモダンスタイルのおしゃれな玄関ドア (ベージュの壁、コンクリートの床、ガラスドア、茶色い床) の写真
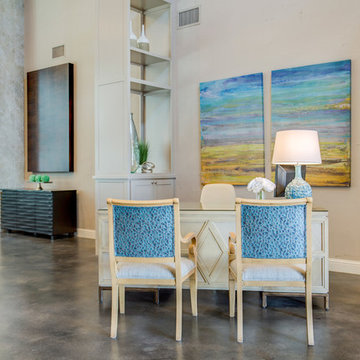
Multi-Family lobby/reception desk with custom upholstered chairs, wall art, and blue accents. Lance Selgo
ダラスにある高級な広いトランジショナルスタイルのおしゃれな玄関ロビー (グレーの壁、コンクリートの床、茶色い床) の写真
ダラスにある高級な広いトランジショナルスタイルのおしゃれな玄関ロビー (グレーの壁、コンクリートの床、茶色い床) の写真
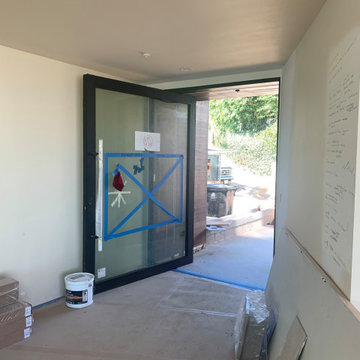
ENTRY FRONT YARD
ロサンゼルスにあるラグジュアリーな広いモダンスタイルのおしゃれな玄関ドア (茶色い壁、コンクリートの床、黒いドア、茶色い床、板張り天井、板張り壁) の写真
ロサンゼルスにあるラグジュアリーな広いモダンスタイルのおしゃれな玄関ドア (茶色い壁、コンクリートの床、黒いドア、茶色い床、板張り天井、板張り壁) の写真
広い玄関 (コンクリートの床、リノリウムの床、茶色い床) の写真
1

