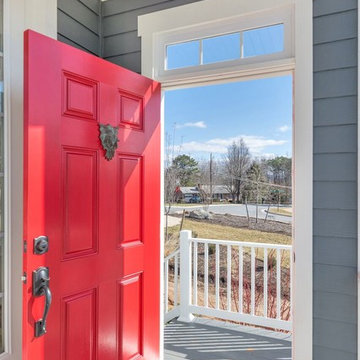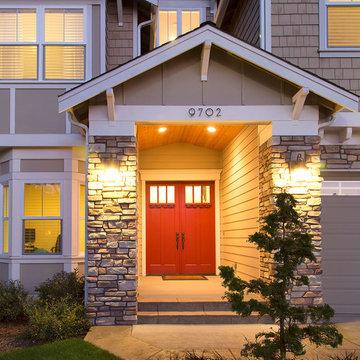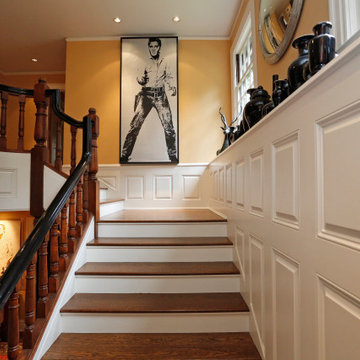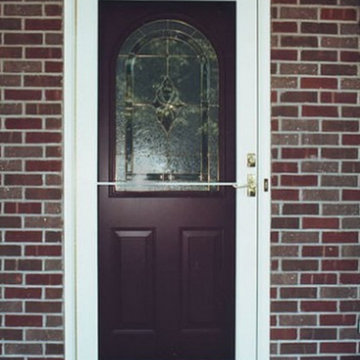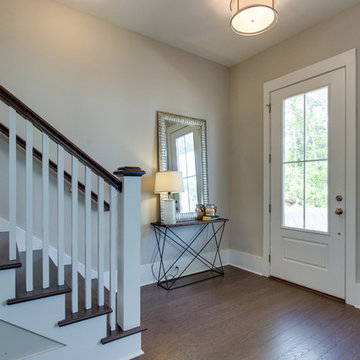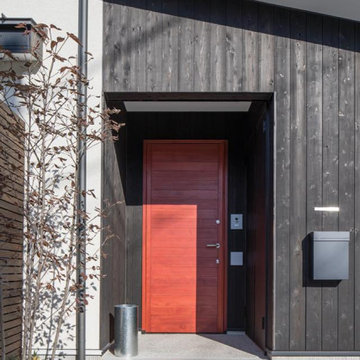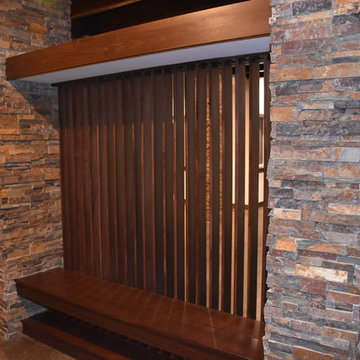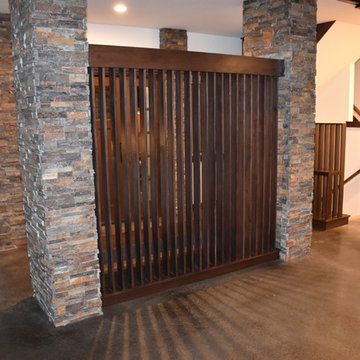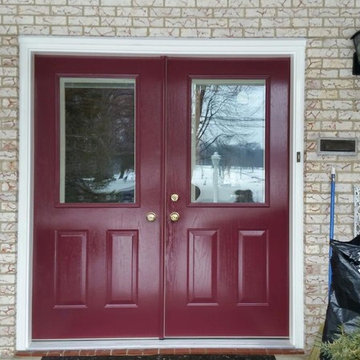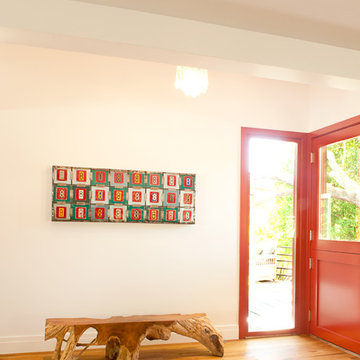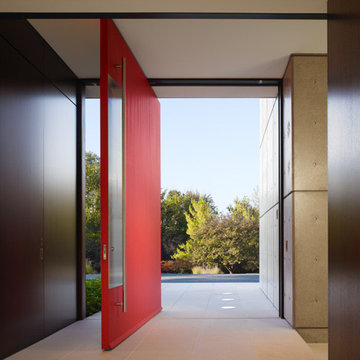玄関 (コンクリートの床、リノリウムの床、無垢フローリング、赤いドア) の写真
絞り込み:
資材コスト
並び替え:今日の人気順
写真 161〜180 枚目(全 409 枚)
1/5
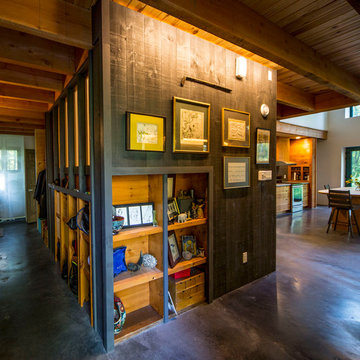
For this project, the goals were straight forward - a low energy, low maintenance home that would allow the "60 something couple” time and money to enjoy all their interests. Accessibility was also important since this is likely their last home. In the end the style is minimalist, but the raw, natural materials add texture that give the home a warm, inviting feeling.
The home has R-67.5 walls, R-90 in the attic, is extremely air tight (0.4 ACH) and is oriented to work with the sun throughout the year. As a result, operating costs of the home are minimal. The HVAC systems were chosen to work efficiently, but not to be complicated. They were designed to perform to the highest standards, but be simple enough for the owners to understand and manage.
The owners spend a lot of time camping and traveling and wanted the home to capture the same feeling of freedom that the outdoors offers. The spaces are practical, easy to keep clean and designed to create a free flowing space that opens up to nature beyond the large triple glazed Passive House windows. Built-in cubbies and shelving help keep everything organized and there is no wasted space in the house - Enough space for yoga, visiting family, relaxing, sculling boats and two home offices.
The most frequent comment of visitors is how relaxed they feel. This is a result of the unique connection to nature, the abundance of natural materials, great air quality, and the play of light throughout the house.
The exterior of the house is simple, but a striking reflection of the local farming environment. The materials are low maintenance, as is the landscaping. The siting of the home combined with the natural landscaping gives privacy and encourages the residents to feel close to local flora and fauna.
Photo Credit: Leon T. Switzer/Front Page Media Groupp
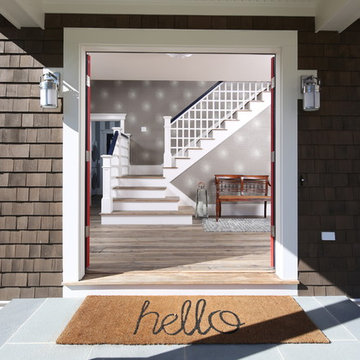
Chris Bernstein / CDB photography
Interiors by Emily Hurstak of Emily Elizabeth Design
ボストンにあるトランジショナルスタイルのおしゃれな玄関ドア (無垢フローリング、赤いドア) の写真
ボストンにあるトランジショナルスタイルのおしゃれな玄関ドア (無垢フローリング、赤いドア) の写真
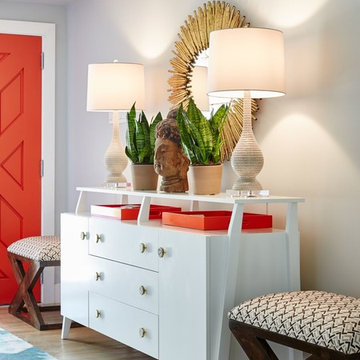
This lakeside home was completely refurbished inside and out to accommodate 16 guests in a stylish, hotel-like setting. Owned by a long-time client of Pulp, this home reflects the owner's personal style -- well-traveled and eclectic -- while also serving as a landing pad for her large family. With spa-like guest bathrooms equipped with robes and lotions, guest bedrooms with multiple beds and high-quality comforters, and a party deck with a bar/entertaining area, this is the ultimate getaway.
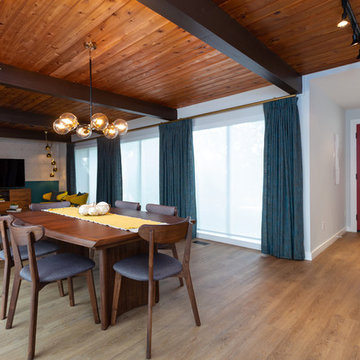
My House Design/Build Team | www.myhousedesignbuild.com | 604-694-6873 | Duy Nguyen Photography -------------------------------------------------------
Right from the beginning it was evident that this Coquitlam Renovation was unique. It’s first impression was memorable as immediately after entering the front door, just past the dining table, there was a tree growing in the middle of home! Upon further inspection of the space it became apparent that this home had undergone several alterations during its lifetime... Additional details like the geometric wall paper in the foyer, the vintage light fixture in the living room, and the bold drapery help to tie everything together to create a cohesive mid-century modern feel throughout the entire home.
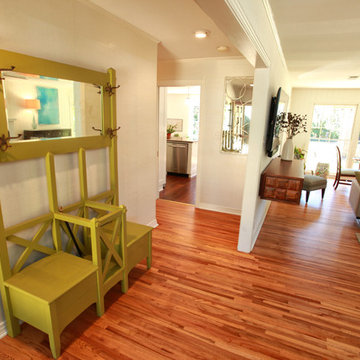
The opening from the small entry into the living room was widened to open both spaces and accomodate family heirloom hall tree. The hall tree was painted a bright apple green to coordinate with living room furnishings. White grasscloth wallcovering adds a subtle texture and elegance to the space.
Clay Bostian; Creative Photography
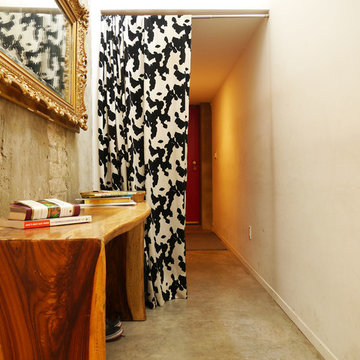
Photo: Nasozi Kakembo © 2015 Houzz
ニューヨークにあるエクレクティックスタイルのおしゃれな玄関 (白い壁、コンクリートの床、赤いドア) の写真
ニューヨークにあるエクレクティックスタイルのおしゃれな玄関 (白い壁、コンクリートの床、赤いドア) の写真
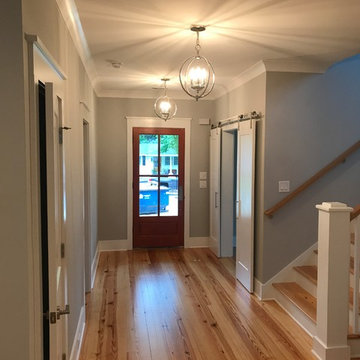
Entry hall with U shaped staircase, double barn slider doors to office, guest hallway, pendant lighting
チャールストンにある中くらいなビーチスタイルのおしゃれな玄関ロビー (緑の壁、無垢フローリング、赤いドア) の写真
チャールストンにある中くらいなビーチスタイルのおしゃれな玄関ロビー (緑の壁、無垢フローリング、赤いドア) の写真
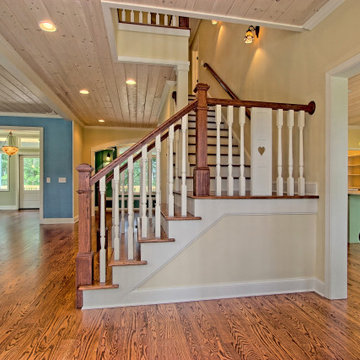
This unique mountain home features a contemporary Victorian silhouette with European dollhouse characteristics and bright colors inside and out.
アトランタにある高級な中くらいなエクレクティックスタイルのおしゃれな玄関ドア (黄色い壁、無垢フローリング、赤いドア、茶色い床) の写真
アトランタにある高級な中くらいなエクレクティックスタイルのおしゃれな玄関ドア (黄色い壁、無垢フローリング、赤いドア、茶色い床) の写真
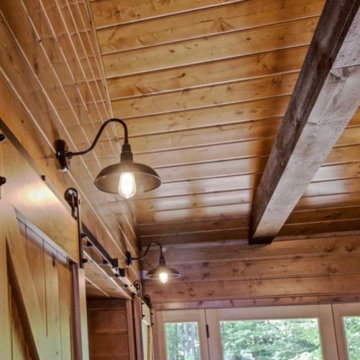
A rustic cabin set on a 5.9 acre wooded property on Little Boy Lake in Longville, MN, the design takes advantage of its secluded setting and stunning lake views. Covered porches on the forest-side and lake-side offer protection from the elements while allowing one to enjoy the fresh open air and unobstructed views. Once inside, one is greeted by a series of custom closet and bench built-ins hidden behind a pair of sliding wood barn doors. Ahead is a dramatic open great room with vaulted ceilings exposing the wood trusses and large circular chandeliers. Anchoring the space is a natural river-rock stone fireplace with windows on all sides capturing views of the forest and lake. A spacious kitchen with custom hickory cabinetry and cobalt blue appliances opens up the the great room creating a warm and inviting setting. The unassuming exterior is adorned in circle sawn cedar siding with red windows. The inside surfaces are clad in circle sawn wood boards adding to the rustic feel of the cabin.
玄関 (コンクリートの床、リノリウムの床、無垢フローリング、赤いドア) の写真
9
