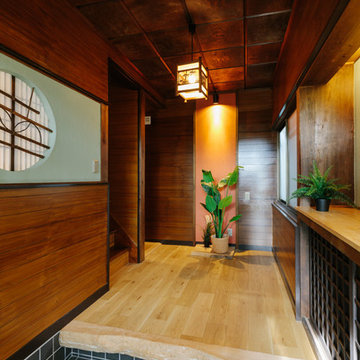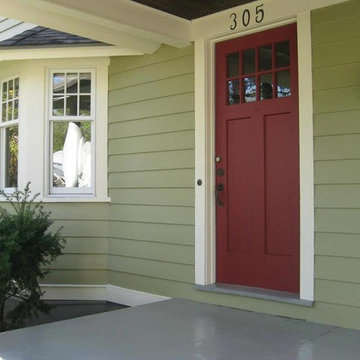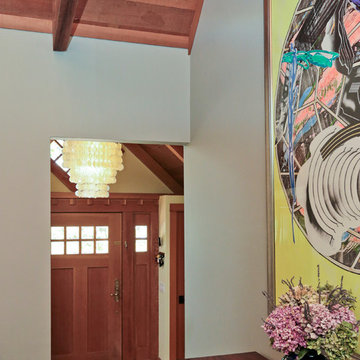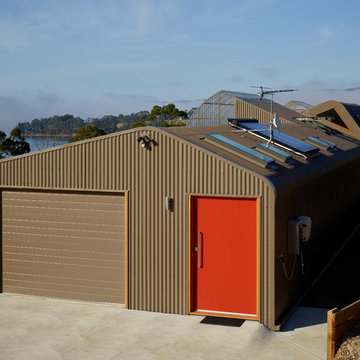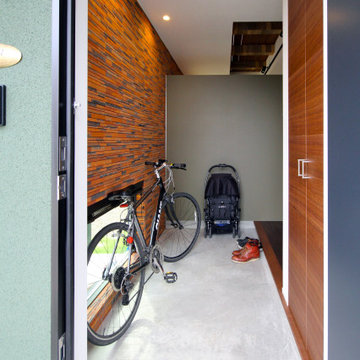玄関 (コンクリートの床、リノリウムの床、無垢フローリング、茶色いドア、赤いドア、緑の壁) の写真
絞り込み:
資材コスト
並び替え:今日の人気順
写真 1〜20 枚目(全 22 枚)
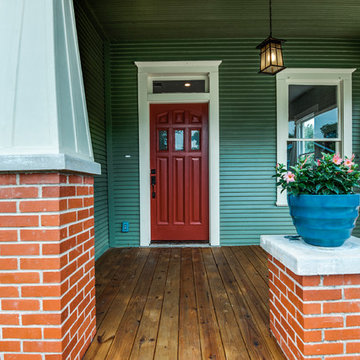
Shoot2Sell
オースティンにある高級な中くらいなトラディショナルスタイルのおしゃれな玄関ドア (緑の壁、無垢フローリング、赤いドア) の写真
オースティンにある高級な中くらいなトラディショナルスタイルのおしゃれな玄関ドア (緑の壁、無垢フローリング、赤いドア) の写真
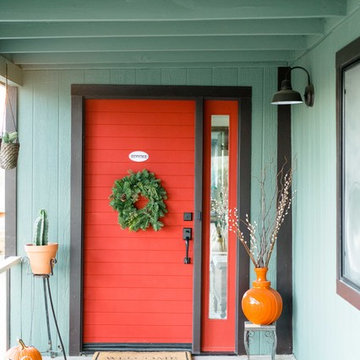
Photo by Sean Ryan Pierce
New Front Door painted Morocco Red by Behr. House painted Green Smoke by Farrow & Ball
他の地域にある広いエクレクティックスタイルのおしゃれな玄関ドア (赤いドア、緑の壁、コンクリートの床、グレーの床) の写真
他の地域にある広いエクレクティックスタイルのおしゃれな玄関ドア (赤いドア、緑の壁、コンクリートの床、グレーの床) の写真
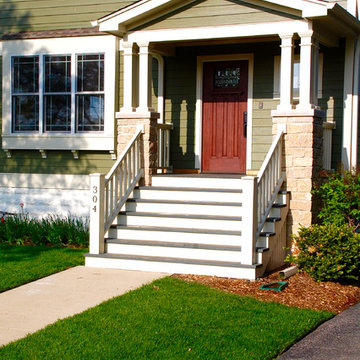
Arlington Heights, IL Farm House Style Home completed by Siding & Windows Group in James HardieShingle Siding and HardiePlank Select Cedarmill Lap Siding in ColorPlus Technology Color Mountain Sage and HardieTrim Smooth Boards in ColorPlus Technology Color Sail Cloth. Also remodeled Front Entry with HardiePlank Select Cedarmill Siding in Mountain Sage, Roof, Columns and Railing. Lastly, Replaced Windows with Marvin Ultimate Windows.
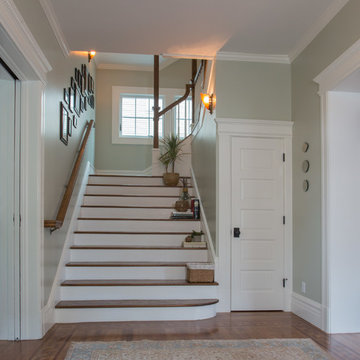
Initially, we were tasked with improving the façade of this grand old Colonial Revival home. We researched the period and local details so that new work would be appropriate and seamless. The project included new front stairs and trellis, a reconfigured front entry to bring it back to its original state, rebuilding of the driveway, and new landscaping. We later did a full interior remodel to bring back the original beauty of the home and expand into the attic.
Photography by Philip Kaake.
https://saikleyarchitects.com/portfolio/colonial-grand-stair-attic/
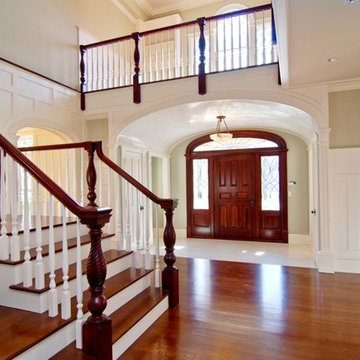
The entrance hall in this newly constructed Shingle Manor home is reminiscent of the great Newport summer cottages.
The juxtaposition of the ceiling heights and textures adds a warmth and sense of human scale to this elegantly styled entrance hall.
The intricately carved Honduran mahogany newel posts were custom crafted by a Hartford area firm and specifically designed for this residence.
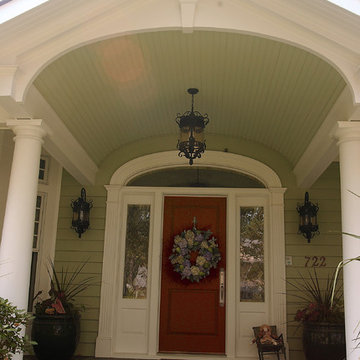
The front entry.
ニューヨークにあるお手頃価格の中くらいなトラディショナルスタイルのおしゃれな玄関ドア (緑の壁、コンクリートの床、赤いドア) の写真
ニューヨークにあるお手頃価格の中くらいなトラディショナルスタイルのおしゃれな玄関ドア (緑の壁、コンクリートの床、赤いドア) の写真
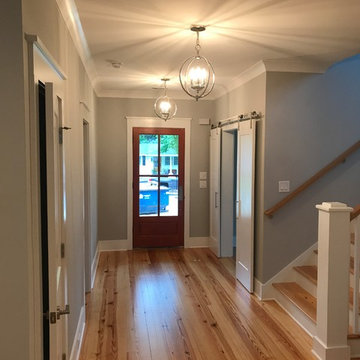
Entry hall with U shaped staircase, double barn slider doors to office, guest hallway, pendant lighting
チャールストンにある中くらいなビーチスタイルのおしゃれな玄関ロビー (緑の壁、無垢フローリング、赤いドア) の写真
チャールストンにある中くらいなビーチスタイルのおしゃれな玄関ロビー (緑の壁、無垢フローリング、赤いドア) の写真
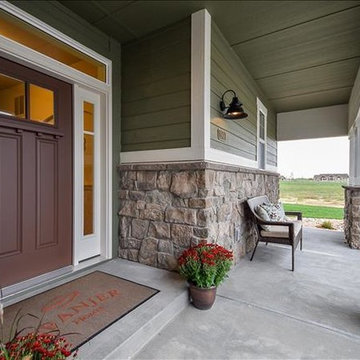
Covered entry way with large patio. Oil rubbed bronze hardware and exterior lighting, full sidelights and Fiberglass entry door
デンバーにある高級な広いカントリー風のおしゃれな玄関ドア (緑の壁、コンクリートの床、赤いドア) の写真
デンバーにある高級な広いカントリー風のおしゃれな玄関ドア (緑の壁、コンクリートの床、赤いドア) の写真
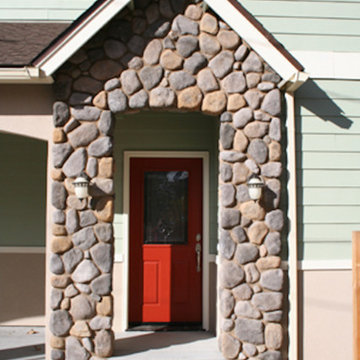
A small amount of stone accents the front entry along with a brightly painted door.
他の地域にある低価格の中くらいなトラディショナルスタイルのおしゃれな玄関ドア (緑の壁、コンクリートの床、赤いドア) の写真
他の地域にある低価格の中くらいなトラディショナルスタイルのおしゃれな玄関ドア (緑の壁、コンクリートの床、赤いドア) の写真
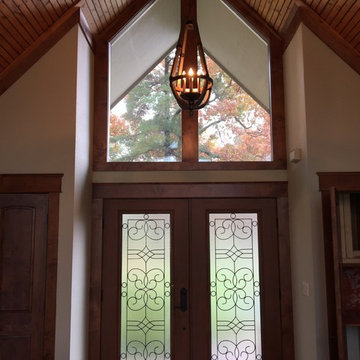
This project started as an outdated, detached condo in Kenmure Country Club. The owners live elsewhere but wanted to renovate in preparation for retirement. The floor plan was opened up so the kitchen, dining and living spaces could be connected for entertaining and family time. Every surface was updated including wire-brushing the oak floors to look hand scraped.
This client utilized all of our services including architecture, interior design and project management.
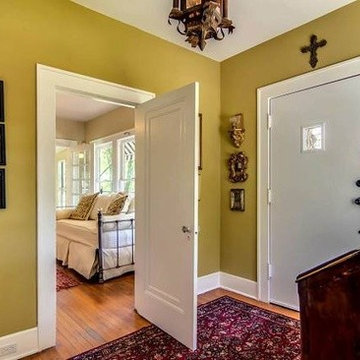
Entry of 1928 Alamo Heights Craftsman House.
オースティンにある高級な巨大なエクレクティックスタイルのおしゃれな玄関ロビー (緑の壁、無垢フローリング、赤いドア) の写真
オースティンにある高級な巨大なエクレクティックスタイルのおしゃれな玄関ロビー (緑の壁、無垢フローリング、赤いドア) の写真
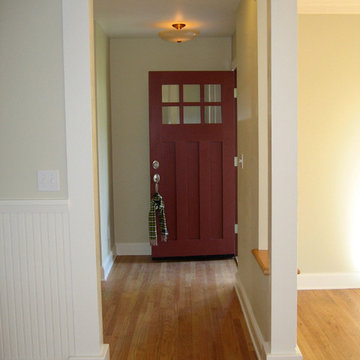
Flat panel wood door with 6-lites
サンディエゴにある中くらいなトラディショナルスタイルのおしゃれな玄関 (緑の壁、無垢フローリング、赤いドア) の写真
サンディエゴにある中くらいなトラディショナルスタイルのおしゃれな玄関 (緑の壁、無垢フローリング、赤いドア) の写真
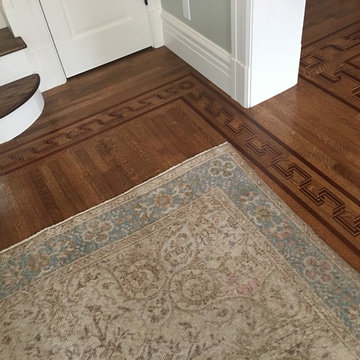
Initially, we were tasked with improving the façade of this grand old Colonial Revival home. We researched the period and local details so that new work would be appropriate and seamless. The project included new front stairs and trellis, a reconfigured front entry to bring it back to its original state, rebuilding of the driveway, and new landscaping. We later did a full interior remodel to bring back the original beauty of the home and expand into the attic.
Photography by Philip Kaake.
https://saikleyarchitects.com/portfolio/colonial-grand-stair-attic/
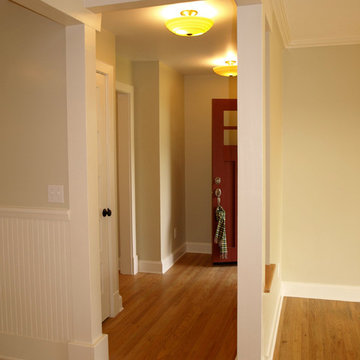
Transition space between the Entry, Living Room, and Kitchen, detailed with wood beams and posts. Chair rail bead board on the left into the kitchen.
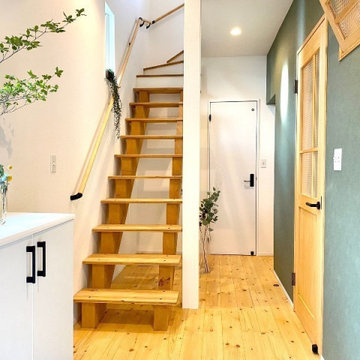
玄関を開けると解放感のあるホールが現れます。
グリーンのアクセントクロスとデザイン階段、無垢材、
玄関床はモルタル仕上げとして、バランスのいい空間に。
他の地域にあるおしゃれな玄関収納 (緑の壁、無垢フローリング、茶色いドア、クロスの天井、壁紙、白い天井) の写真
他の地域にあるおしゃれな玄関収納 (緑の壁、無垢フローリング、茶色いドア、クロスの天井、壁紙、白い天井) の写真
玄関 (コンクリートの床、リノリウムの床、無垢フローリング、茶色いドア、赤いドア、緑の壁) の写真
1
