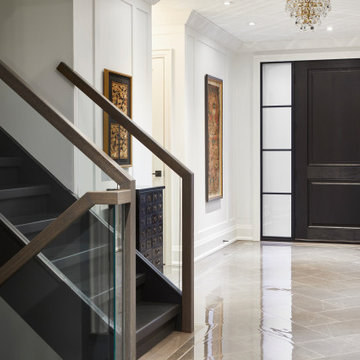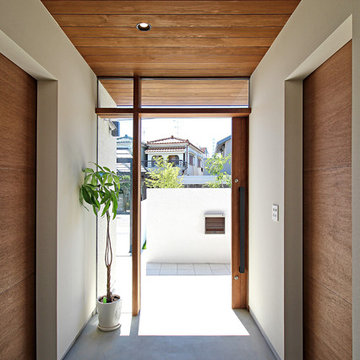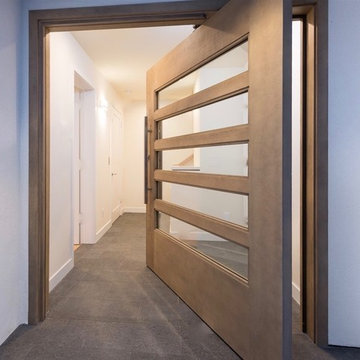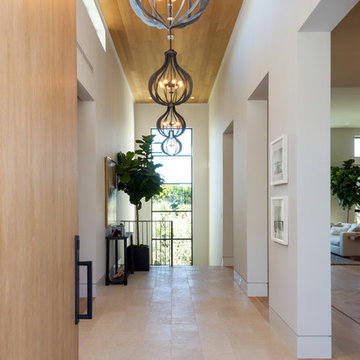玄関 (コンクリートの床、ライムストーンの床、ピンクの壁、白い壁) の写真
絞り込み:
資材コスト
並び替え:今日の人気順
写真 1〜20 枚目(全 3,158 枚)
1/5

This 6000 square foot residence sits on a hilltop overlooking rolling hills and distant mountains beyond. The hacienda style home is laid out around a central courtyard. The main arched entrance opens through to the main axis of the courtyard and the hillside views. The living areas are within one space, which connects to the courtyard one side and covered outdoor living on the other through large doors.
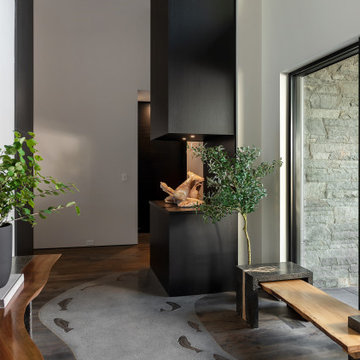
他の地域にあるラグジュアリーな広いコンテンポラリースタイルのおしゃれな玄関ドア (白い壁、コンクリートの床、濃色木目調のドア、グレーの床、三角天井、パネル壁) の写真
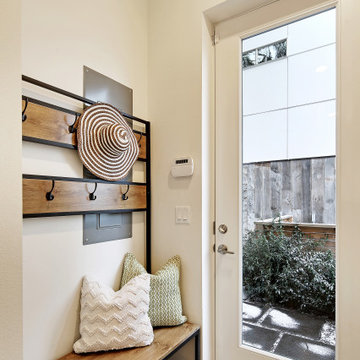
Modern, sustainable, energy-efficient, healthful, and well-done!
シアトルにある小さなインダストリアルスタイルのおしゃれなマッドルーム (白い壁、コンクリートの床、グレーの床) の写真
シアトルにある小さなインダストリアルスタイルのおしゃれなマッドルーム (白い壁、コンクリートの床、グレーの床) の写真
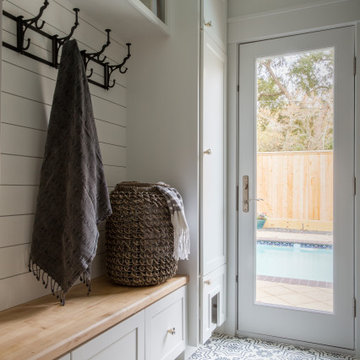
What used to be a very plain powder room was transformed into light and bright pool / powder room. The redesign involved squaring off the wall to incorporate an unusual herringbone barn door, ship lap walls, and new vanity.
We also opened up a new entry door from the poolside and a place for the family to hang towels. Hayley, the cat also got her own private bathroom with the addition of a built-in litter box compartment.
The patterned concrete tiles throughout this area added just the right amount of charm.
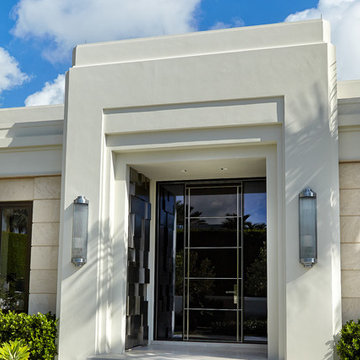
New contemporary 2-story custom home with 3-car garage. Home includes library, office, 4-bedroom, 4-bathrooms, 2 powder rooms, butler’s pantry, bar and negative edge swimming pool and spa.

This recently installed boot room in Oval Room Blue by Culshaw, graces this compact entrance hall to a charming country farmhouse. A storage solution like this provides plenty of space for all the outdoor apparel an active family needs. The bootroom, which is in 2 L-shaped halves, comprises of 11 polished chrome hooks for hanging, 2 settles - one of which has a hinged lid for boots etc, 1 set of full height pigeon holes for shoes and boots and a smaller set for handbags. Further storage includes a cupboard with 2 shelves, 6 solid oak drawers and shelving for wicker baskets as well as more shoe storage beneath the second settle. The modules used to create this configuration are: Settle 03, Settle 04, 2x Settle back into corner, Partner Cab DBL 01, Pigeon 02 and 2x INT SIT ON CORNER CAB 03.
Photo: Ian Hampson (iCADworx.co.uk)
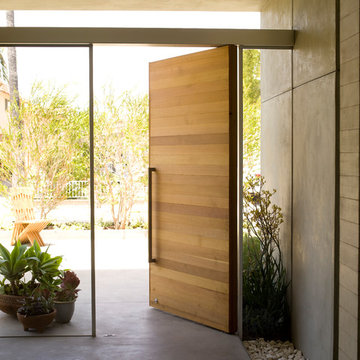
Photography by J Savage Gibson
ロサンゼルスにあるお手頃価格の中くらいなモダンスタイルのおしゃれな玄関ロビー (白い壁、コンクリートの床、木目調のドア、グレーの床) の写真
ロサンゼルスにあるお手頃価格の中くらいなモダンスタイルのおしゃれな玄関ロビー (白い壁、コンクリートの床、木目調のドア、グレーの床) の写真
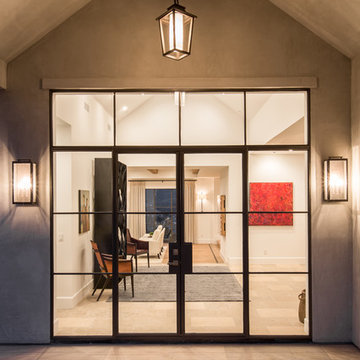
A grand entry sets the tone of any home. Photo Credit: Rod Foster
オレンジカウンティにあるラグジュアリーな巨大なトランジショナルスタイルのおしゃれな玄関ロビー (白い壁、ライムストーンの床、金属製ドア) の写真
オレンジカウンティにあるラグジュアリーな巨大なトランジショナルスタイルのおしゃれな玄関ロビー (白い壁、ライムストーンの床、金属製ドア) の写真
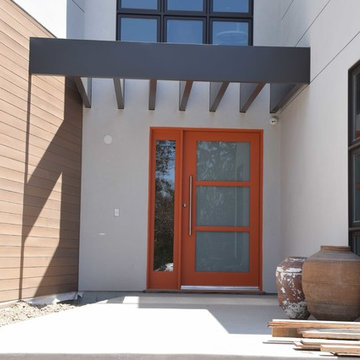
This front entry door is 48" wide and features a 36" tall Stainless Steel Handle. It is a 3 lite door with white laminated glass, while the sidelite is done in clear glass. It is painted in a burnt orange color on the outside, while the interior is painted black.
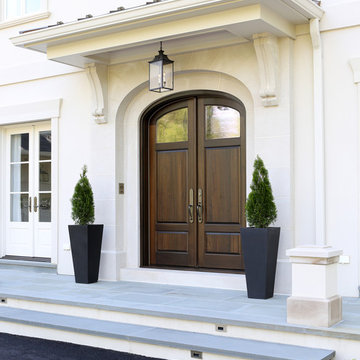
The front door features a limestone surround with a wrought iron hanging lantern. The custom curved top paneled mahogany door has antique glass. Standing seam copper roof and bluestone terrace complete the entry. Tom Grimes Photography
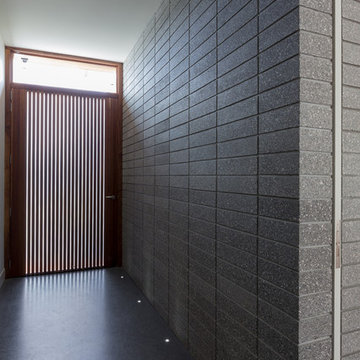
Intense Photography
オークランドにある高級な広いモダンスタイルのおしゃれな玄関ドア (白い壁、コンクリートの床、木目調のドア) の写真
オークランドにある高級な広いモダンスタイルのおしゃれな玄関ドア (白い壁、コンクリートの床、木目調のドア) の写真
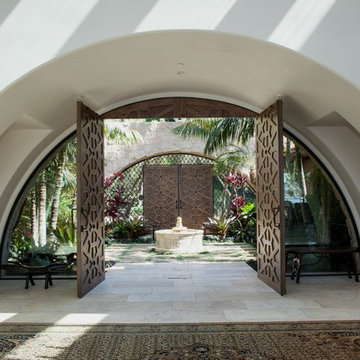
An entry that invites you to enjoy casual sophistication
オレンジカウンティにある巨大な地中海スタイルのおしゃれな玄関ドア (白い壁、ライムストーンの床、木目調のドア) の写真
オレンジカウンティにある巨大な地中海スタイルのおしゃれな玄関ドア (白い壁、ライムストーンの床、木目調のドア) の写真
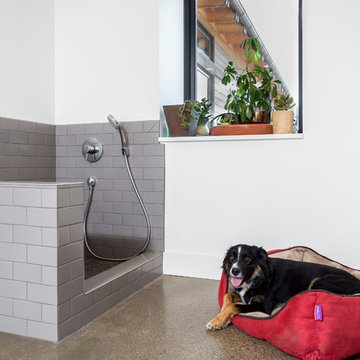
The secondary entry has a handy dog wash for muddy hikes.
ポートランドにある中くらいなコンテンポラリースタイルのおしゃれなマッドルーム (白い壁、コンクリートの床、グレーの床) の写真
ポートランドにある中くらいなコンテンポラリースタイルのおしゃれなマッドルーム (白い壁、コンクリートの床、グレーの床) の写真
玄関 (コンクリートの床、ライムストーンの床、ピンクの壁、白い壁) の写真
1
