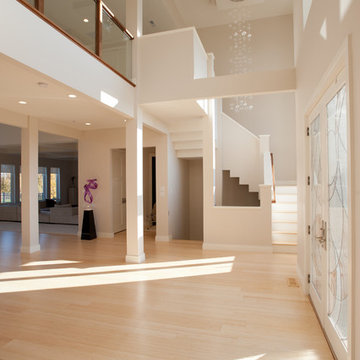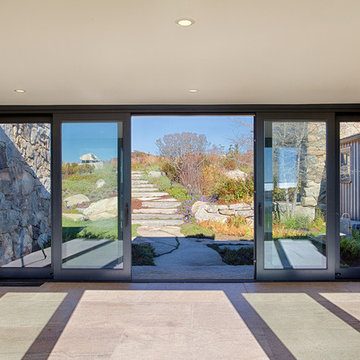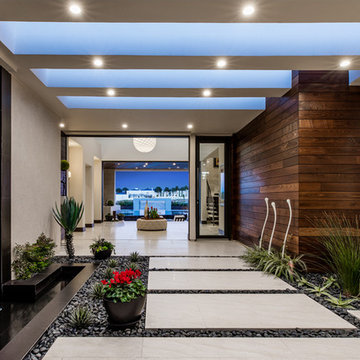巨大な玄関 (コンクリートの床、淡色無垢フローリング、畳) の写真
絞り込み:
資材コスト
並び替え:今日の人気順
写真 1〜20 枚目(全 858 枚)
1/5

Here is an architecturally built house from the early 1970's which was brought into the new century during this complete home remodel by opening up the main living space with two small additions off the back of the house creating a seamless exterior wall, dropping the floor to one level throughout, exposing the post an beam supports, creating main level on-suite, den/office space, refurbishing the existing powder room, adding a butlers pantry, creating an over sized kitchen with 17' island, refurbishing the existing bedrooms and creating a new master bedroom floor plan with walk in closet, adding an upstairs bonus room off an existing porch, remodeling the existing guest bathroom, and creating an in-law suite out of the existing workshop and garden tool room.

Entering the property, the white tones of the hallway bring about a uniquely Victorian feeling to the place. The framed photos on the wall give the place life, a sense of homeliness — that this is not just a house, but a welcoming family home. The clear lines and design also let the beautiful chevron pattern of the floor to pop-out.
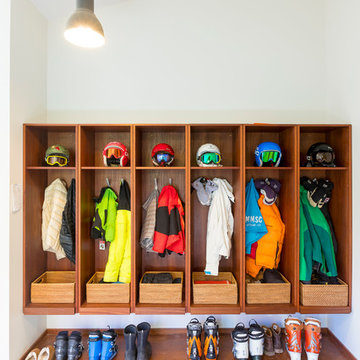
Large Mudroom with Mahogany Ski Lockers and stained concrete floors.
Photo Credit: Corey Hendrickson
ボストンにある巨大なラスティックスタイルのおしゃれなマッドルーム (コンクリートの床) の写真
ボストンにある巨大なラスティックスタイルのおしゃれなマッドルーム (コンクリートの床) の写真

Starlight Images, Inc
ヒューストンにあるラグジュアリーな巨大なトランジショナルスタイルのおしゃれな玄関 (白い壁、淡色無垢フローリング、金属製ドア、ベージュの床) の写真
ヒューストンにあるラグジュアリーな巨大なトランジショナルスタイルのおしゃれな玄関 (白い壁、淡色無垢フローリング、金属製ドア、ベージュの床) の写真

Joshua Caldwell
ソルトレイクシティにあるラグジュアリーな巨大なコンテンポラリースタイルのおしゃれな玄関ドア (白い壁、淡色無垢フローリング、淡色木目調のドア、ベージュの床) の写真
ソルトレイクシティにあるラグジュアリーな巨大なコンテンポラリースタイルのおしゃれな玄関ドア (白い壁、淡色無垢フローリング、淡色木目調のドア、ベージュの床) の写真

The client’s brief was to create a space reminiscent of their beloved downtown Chicago industrial loft, in a rural farm setting, while incorporating their unique collection of vintage and architectural salvage. The result is a custom designed space that blends life on the farm with an industrial sensibility.
The new house is located on approximately the same footprint as the original farm house on the property. Barely visible from the road due to the protection of conifer trees and a long driveway, the house sits on the edge of a field with views of the neighbouring 60 acre farm and creek that runs along the length of the property.
The main level open living space is conceived as a transparent social hub for viewing the landscape. Large sliding glass doors create strong visual connections with an adjacent barn on one end and a mature black walnut tree on the other.
The house is situated to optimize views, while at the same time protecting occupants from blazing summer sun and stiff winter winds. The wall to wall sliding doors on the south side of the main living space provide expansive views to the creek, and allow for breezes to flow throughout. The wrap around aluminum louvered sun shade tempers the sun.
The subdued exterior material palette is defined by horizontal wood siding, standing seam metal roofing and large format polished concrete blocks.
The interiors were driven by the owners’ desire to have a home that would properly feature their unique vintage collection, and yet have a modern open layout. Polished concrete floors and steel beams on the main level set the industrial tone and are paired with a stainless steel island counter top, backsplash and industrial range hood in the kitchen. An old drinking fountain is built-in to the mudroom millwork, carefully restored bi-parting doors frame the library entrance, and a vibrant antique stained glass panel is set into the foyer wall allowing diffused coloured light to spill into the hallway. Upstairs, refurbished claw foot tubs are situated to view the landscape.
The double height library with mezzanine serves as a prominent feature and quiet retreat for the residents. The white oak millwork exquisitely displays the homeowners’ vast collection of books and manuscripts. The material palette is complemented by steel counter tops, stainless steel ladder hardware and matte black metal mezzanine guards. The stairs carry the same language, with white oak open risers and stainless steel woven wire mesh panels set into a matte black steel frame.
The overall effect is a truly sublime blend of an industrial modern aesthetic punctuated by personal elements of the owners’ storied life.
Photography: James Brittain
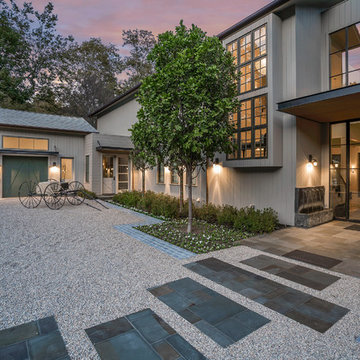
Blake Worthington, Rebecca Duke
ロサンゼルスにあるラグジュアリーな巨大なカントリー風のおしゃれな玄関ドア (白い壁、淡色無垢フローリング、金属製ドア) の写真
ロサンゼルスにあるラグジュアリーな巨大なカントリー風のおしゃれな玄関ドア (白い壁、淡色無垢フローリング、金属製ドア) の写真

Joshua Caldwell
ソルトレイクシティにあるラグジュアリーな巨大なラスティックスタイルのおしゃれな玄関ドア (グレーの壁、コンクリートの床、木目調のドア、グレーの床) の写真
ソルトレイクシティにあるラグジュアリーな巨大なラスティックスタイルのおしゃれな玄関ドア (グレーの壁、コンクリートの床、木目調のドア、グレーの床) の写真

チャールストンにある巨大なビーチスタイルのおしゃれな玄関 (ベージュの壁、淡色無垢フローリング、ベージュの床、塗装板張りの天井、板張り壁) の写真
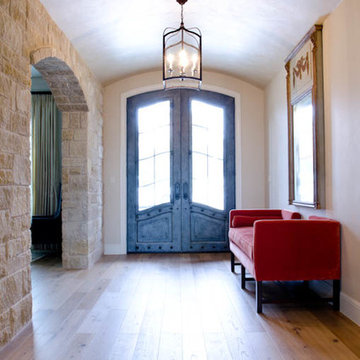
Close up of front door from inside of home
オースティンにあるラグジュアリーな巨大なトラディショナルスタイルのおしゃれな玄関ホール (ベージュの壁、淡色無垢フローリング、金属製ドア) の写真
オースティンにあるラグジュアリーな巨大なトラディショナルスタイルのおしゃれな玄関ホール (ベージュの壁、淡色無垢フローリング、金属製ドア) の写真
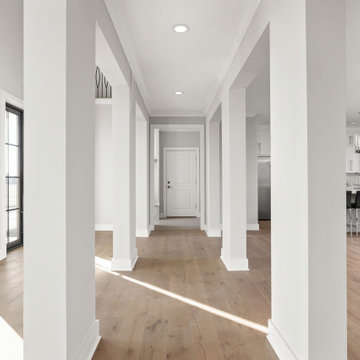
Custom windows, engineered hardwood floors in white oak, white trim, restoration hardware light.
インディアナポリスにあるラグジュアリーな巨大なモダンスタイルのおしゃれな玄関ホール (白い壁、淡色無垢フローリング、黒いドア、マルチカラーの床) の写真
インディアナポリスにあるラグジュアリーな巨大なモダンスタイルのおしゃれな玄関ホール (白い壁、淡色無垢フローリング、黒いドア、マルチカラーの床) の写真
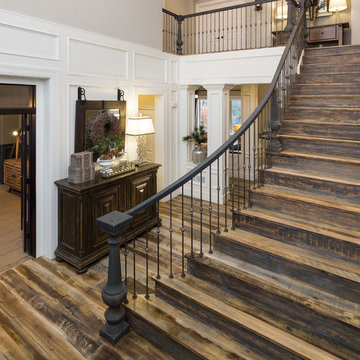
This home in Heritage Hills underwent a heavenly transformation with the help of Kimberly Timmons Interiors and Artistic Floors by Design's 3-8" white oak circle- and kerf-sawn white oak floors milled by a Colorado company and custom colored by Joseph Rocco, then finished with matte waterbased polyurethane. Winner of Best Color Application, Wood Floor of the Year 2016 National Wood Flooring Association. Photo by Weinrauch Photography

Vince Lupo / Direction One, Inc.
ボルチモアにある巨大なトラディショナルスタイルのおしゃれな玄関ロビー (白い壁、淡色無垢フローリング) の写真
ボルチモアにある巨大なトラディショナルスタイルのおしゃれな玄関ロビー (白い壁、淡色無垢フローリング) の写真
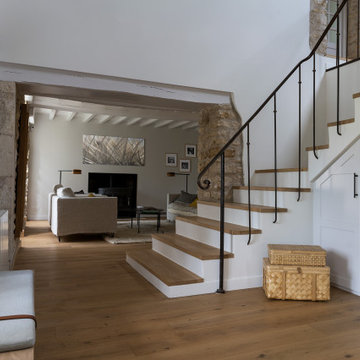
Vaste entrée sur cage d'escalier cathédrale. Sols en chêne massif et pierres de Bourgogne; rembarde en fer forgé artisanal. Ensemble de placards réalisés en sur-mesure. Vue sur salon.
巨大な玄関 (コンクリートの床、淡色無垢フローリング、畳) の写真
1


