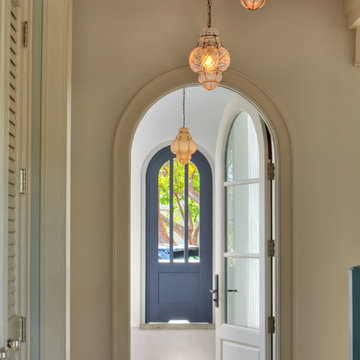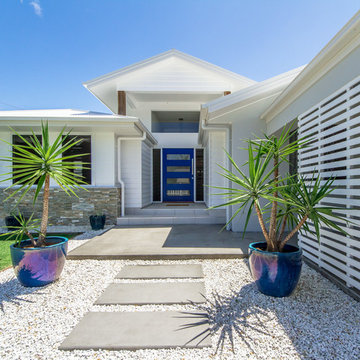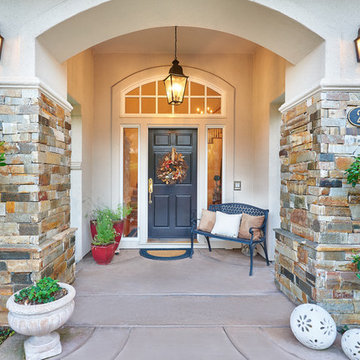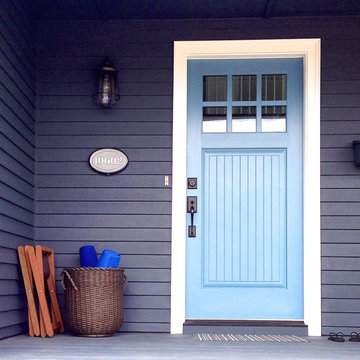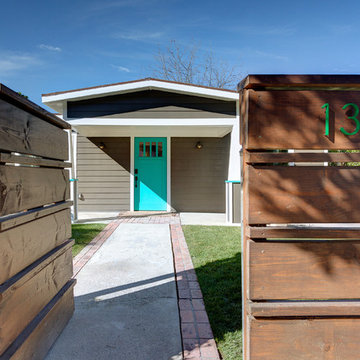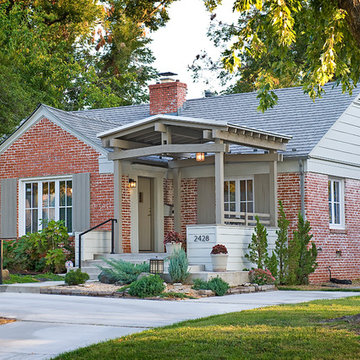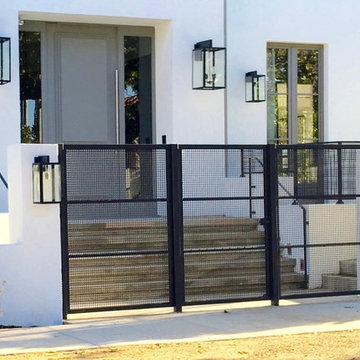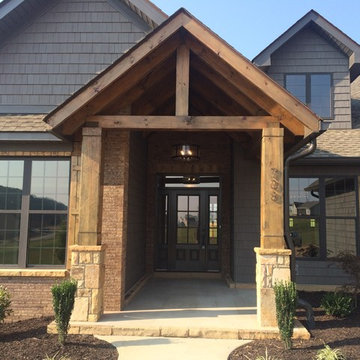玄関 (コンクリートの床、コルクフローリング、リノリウムの床、トラバーチンの床、青いドア、グレーのドア) の写真
絞り込み:
資材コスト
並び替え:今日の人気順
写真 1〜20 枚目(全 447 枚)

This Farmhouse style home was designed around the separate spaces and wraps or hugs around the courtyard, it’s inviting, comfortable and timeless. A welcoming entry and sliding doors suggest indoor/ outdoor living through all of the private and public main spaces including the Entry, Kitchen, living, and master bedroom. Another major design element for the interior of this home called the “galley” hallway, features high clerestory windows and creative entrances to two of the spaces. Custom Double Sliding Barn Doors to the office and an oversized entrance with sidelights and a transom window, frame the main entry and draws guests right through to the rear courtyard. The owner’s one-of-a-kind creative craft room and laundry room allow for open projects to rest without cramping a social event in the public spaces. Lastly, the HUGE but unassuming 2,200 sq ft garage provides two tiers and space for a full sized RV, off road vehicles and two daily drivers. This home is an amazing example of balance between on-site toy storage, several entertaining space options and private/quiet time and spaces alike.

The transitional style of the interior of this remodeled shingle style home in Connecticut hits all of the right buttons for todays busy family. The sleek white and gray kitchen is the centerpiece of The open concept great room which is the perfect size for large family gatherings, but just cozy enough for a family of four to enjoy every day. The kids have their own space in addition to their small but adequate bedrooms whch have been upgraded with built ins for additional storage. The master suite is luxurious with its marble bath and vaulted ceiling with a sparkling modern light fixture and its in its own wing for additional privacy. There are 2 and a half baths in addition to the master bath, and an exercise room and family room in the finished walk out lower level.

Winner of the 2018 Tour of Homes Best Remodel, this whole house re-design of a 1963 Bennet & Johnson mid-century raised ranch home is a beautiful example of the magic we can weave through the application of more sustainable modern design principles to existing spaces.
We worked closely with our client on extensive updates to create a modernized MCM gem.
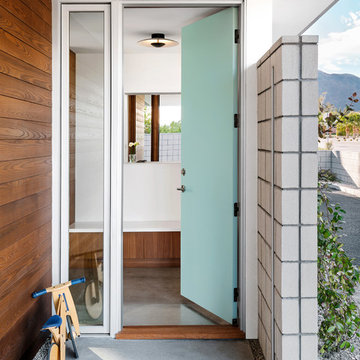
Axiom Desert House by Turkel Design in Palm Springs, California ; Photo by Chase Daniel ; front door paint from Dunn-Edwards
中くらいなコンテンポラリースタイルのおしゃれな玄関ドア (白い壁、コンクリートの床、青いドア、グレーの床) の写真
中くらいなコンテンポラリースタイルのおしゃれな玄関ドア (白い壁、コンクリートの床、青いドア、グレーの床) の写真
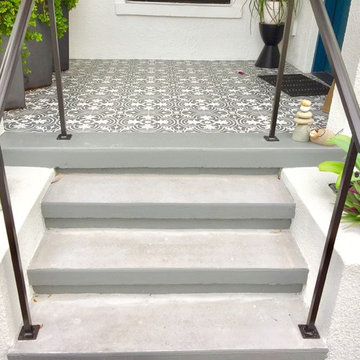
We rebuilt the entry stairs leading to the gorgeous patio.
Photo - Ricky Perrone
タンパにある小さな地中海スタイルのおしゃれな玄関ドア (白い壁、コンクリートの床、青いドア) の写真
タンパにある小さな地中海スタイルのおしゃれな玄関ドア (白い壁、コンクリートの床、青いドア) の写真
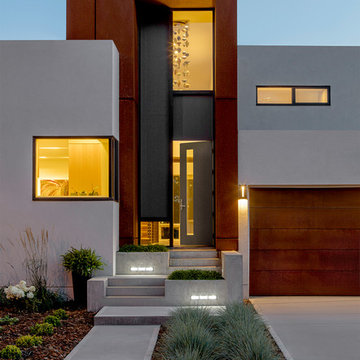
Photographer: Bill Timmerman
Builder: Jillian Builders
エドモントンにあるモダンスタイルのおしゃれな玄関ドア (ベージュの壁、コンクリートの床、グレーのドア、グレーの床) の写真
エドモントンにあるモダンスタイルのおしゃれな玄関ドア (ベージュの壁、コンクリートの床、グレーのドア、グレーの床) の写真
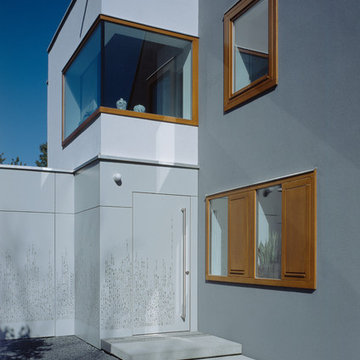
Fotograf: Johannes Seyerlein, München
ミュンヘンにある中くらいなコンテンポラリースタイルのおしゃれな玄関ドア (グレーの壁、コンクリートの床、グレーのドア) の写真
ミュンヘンにある中くらいなコンテンポラリースタイルのおしゃれな玄関ドア (グレーの壁、コンクリートの床、グレーのドア) の写真
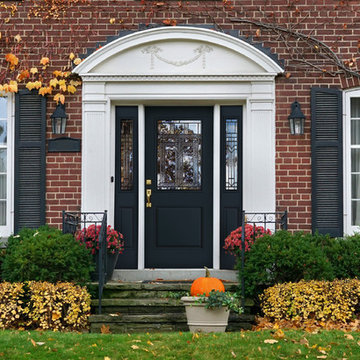
Ornate colonial style mansion Featuring lavish exterior moulding work and a Belleville series Half lite entry door and sidelite pair with Royston style decorative door glass
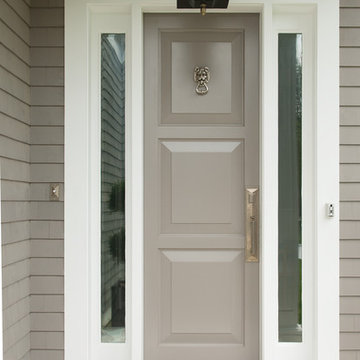
Upstate Door makes hand-crafted custom, semi-custom and standard interior and exterior doors from a full array of wood species and MDF materials.
A custom three-panel exterior door with sidelites from our Distinctive Door Solutions line.
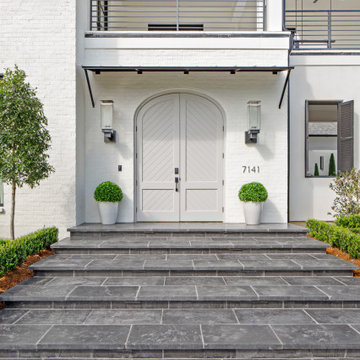
Peacock Pavers in Slate color used for the steps and front entrance
ニューオリンズにあるコンテンポラリースタイルのおしゃれな玄関ドア (コンクリートの床、グレーのドア、黒い床) の写真
ニューオリンズにあるコンテンポラリースタイルのおしゃれな玄関ドア (コンクリートの床、グレーのドア、黒い床) の写真
玄関 (コンクリートの床、コルクフローリング、リノリウムの床、トラバーチンの床、青いドア、グレーのドア) の写真
1

