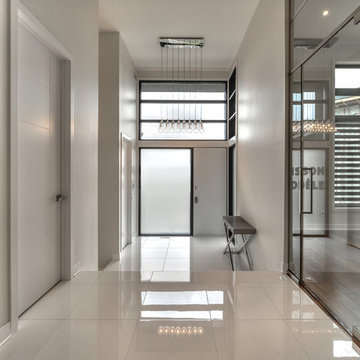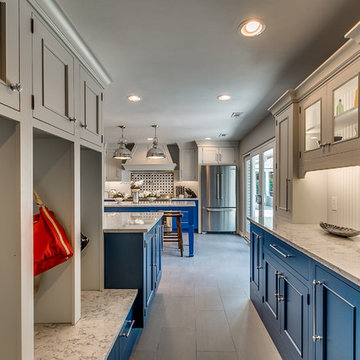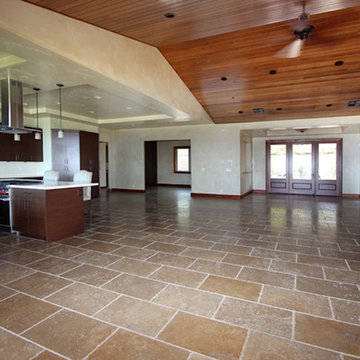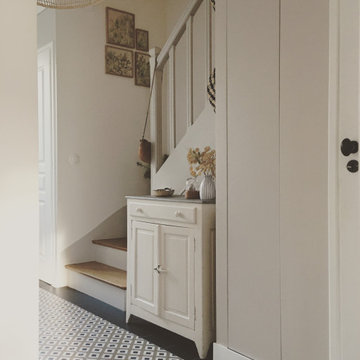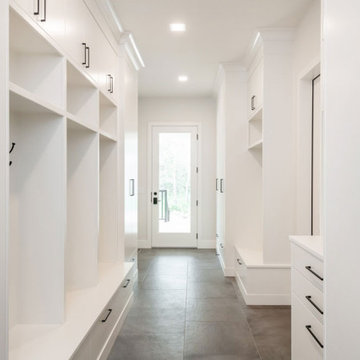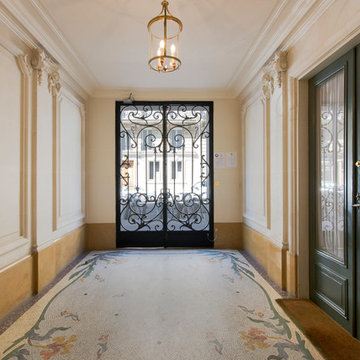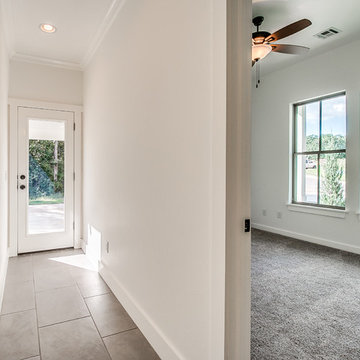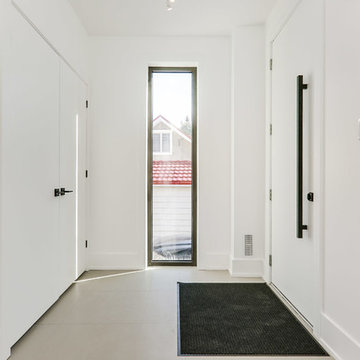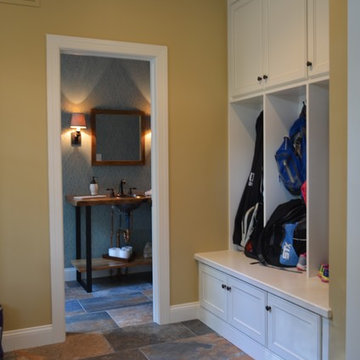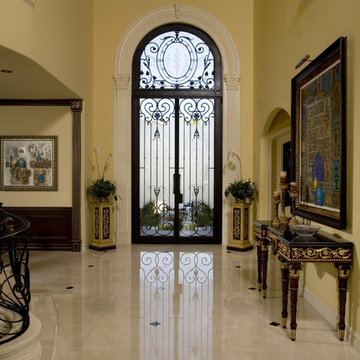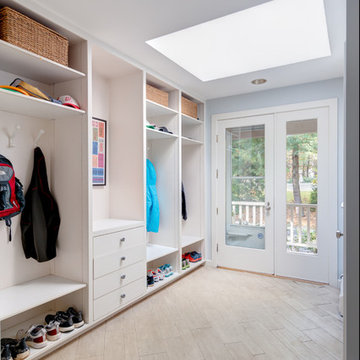玄関 (セラミックタイルの床) の写真
並び替え:今日の人気順
写真 2861〜2880 枚目(全 10,592 枚)
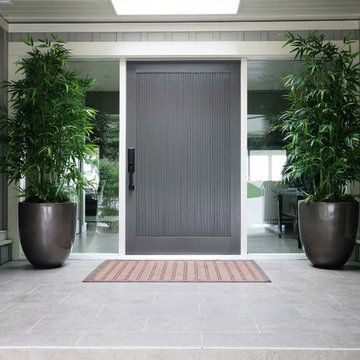
Design by: SunshineCoastHomeDesign.com
バンクーバーにあるラグジュアリーな中くらいなモダンスタイルのおしゃれな玄関ドア (グレーの壁、セラミックタイルの床、グレーのドア) の写真
バンクーバーにあるラグジュアリーな中くらいなモダンスタイルのおしゃれな玄関ドア (グレーの壁、セラミックタイルの床、グレーのドア) の写真
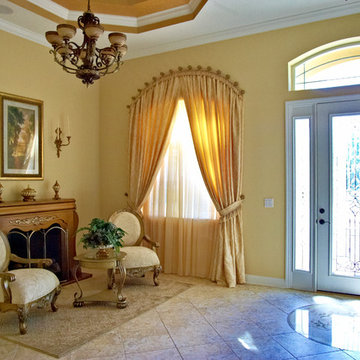
Florida Green Homes
ジャクソンビルにある中くらいなトラディショナルスタイルのおしゃれな玄関ロビー (黄色い壁、セラミックタイルの床、白いドア、茶色い床) の写真
ジャクソンビルにある中くらいなトラディショナルスタイルのおしゃれな玄関ロビー (黄色い壁、セラミックタイルの床、白いドア、茶色い床) の写真
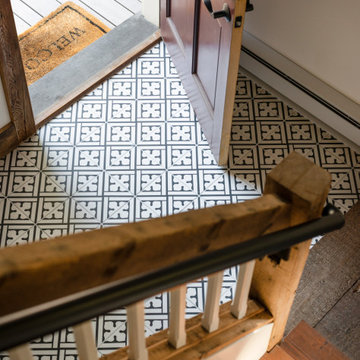
This project hits very close to home for us. Not your typical office space, we re-purposed a 19th century carriage barn into our office and workshop. With no heat, minimum electricity and few windows (most of which were broken), a priority for CEO and Designer Jason Hoffman was to create a space that honors its historic architecture, era and purpose but still offers elements of understated sophistication.
The building is nearly 140 years old, built before many of the trees towering around it had begun growing. It was originally built as a simple, Victorian carriage barn, used to store the family’s horse and buggy. Later, it housed 2,000 chickens when the Owners worked the property as their farm. Then, for many years, it was storage space. Today, it couples as a workshop for our carpentry team, building custom projects and storing equipment, as well as an office loft space ready to welcome clients, visitors and trade partners. We added a small addition onto the existing barn to offer a separate entry way for the office. New stairs and an entrance to the workshop provides for a small, yet inviting foyer space.
From the beginning, even is it’s dark state, Jason loved the ambiance of the old hay loft with its unfinished, darker toned timbers. He knew he wanted to find a way to refinish the space with a focus on those timbers, evident in the statement they make when walking up the stairs. On the exterior, the building received new siding, a new roof and even a new foundation which is a story for another post. Inside, we added skylights, larger windows and a French door, with a small balcony. Along with heat, electricity, WiFi and office furniture, we’re ready for visitors!
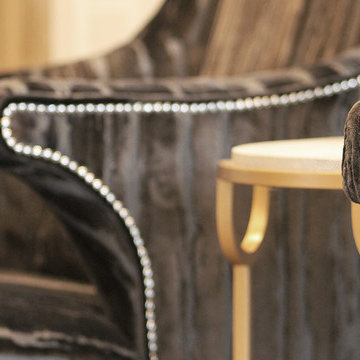
A luxurious entrance hall featuring a striking geometric wallpaper, bespoke lighting & furniture, statement chandelier, velvet feel carpet and a quirky downstairs bathroom.
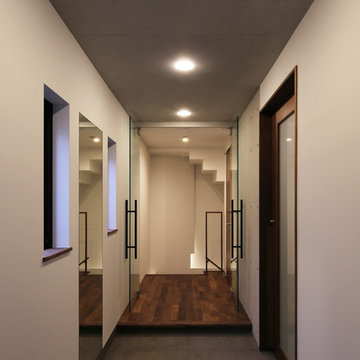
玄関 正面が地下への入口
東京23区にある高級な広いモダンスタイルのおしゃれな玄関ドア (白い壁、セラミックタイルの床、ガラスドア、グレーの床) の写真
東京23区にある高級な広いモダンスタイルのおしゃれな玄関ドア (白い壁、セラミックタイルの床、ガラスドア、グレーの床) の写真
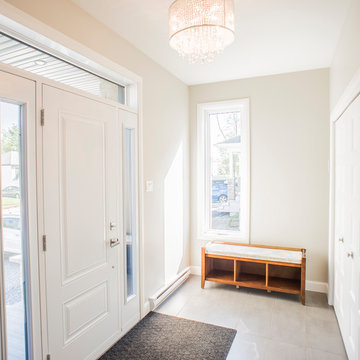
Classic, white entry space. White trim and white door. Double door closet for coats and boots. Seating area for additional comfort. Brightly lit with windows. Home built by Construction McKinley. House located in Quebec, Canada. - Hall d'entré classique et blanc. Moulures et porte blanches. Garde-robe double pour manteaux et bottes ainsi qu'un petit banc. Les fenêtres éclairent l'espace. Maison construit par Construction McKinley situé à Québec, Canada.
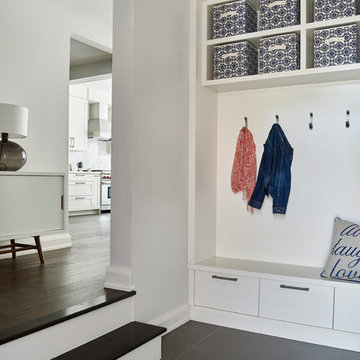
This mudroom, located in the side of the new addition, yet set back from the front wall of the home is a fantastic space for the owners to house their kids school supplies, heavy coats, hats and boots, all out of eyesight in a manageable way. The bench allows a spot to sit and tie ones shoes, with individual storage drawers for scarves and gloves beneath it. The frosted glass door and transom window floods the space with natural light, while retaining privacy.
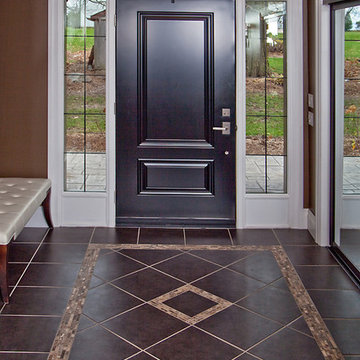
Mega Space
トロントにあるトラディショナルスタイルのおしゃれな玄関 (茶色い壁、セラミックタイルの床、黒いドア) の写真
トロントにあるトラディショナルスタイルのおしゃれな玄関 (茶色い壁、セラミックタイルの床、黒いドア) の写真
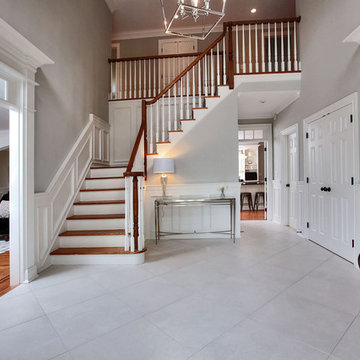
We replaced the tile in the foyer from the dated diamond pattern of the 90's to this beautiful 24" x 24" ceramic. The foyer chandelier was changed out from a traditional 90's brass fixture to a beautiful polished nickel. All hardware was updated from brass to venetian bronze. Home Staging by Kim Cavalier www.kcdesignsandstaging.com.
玄関 (セラミックタイルの床) の写真
144
