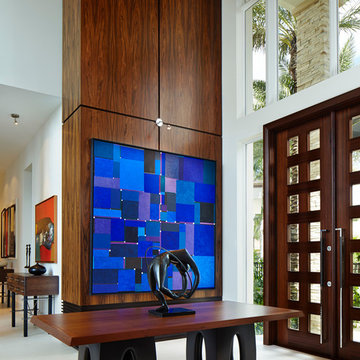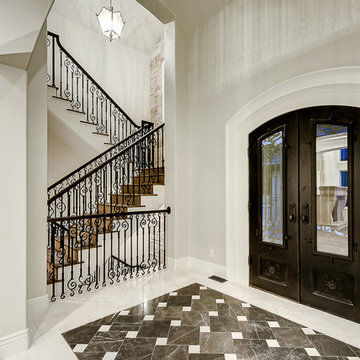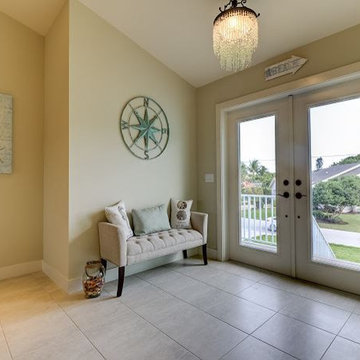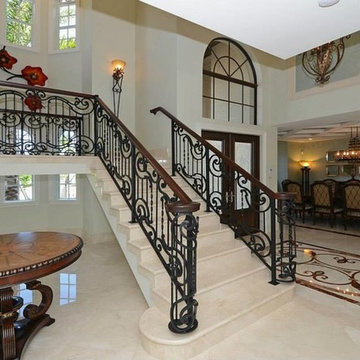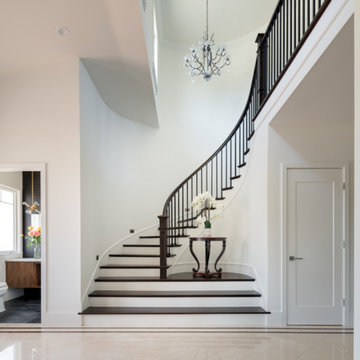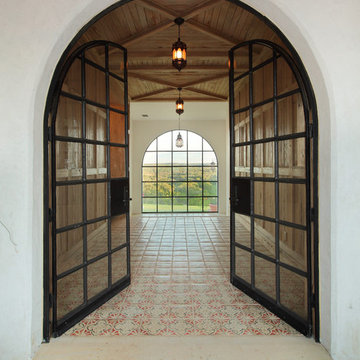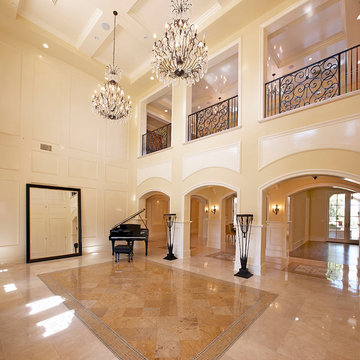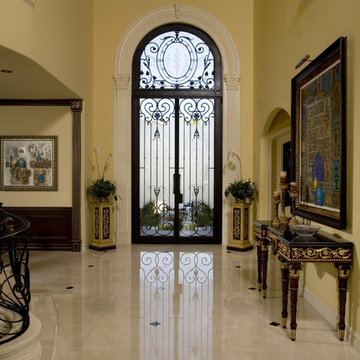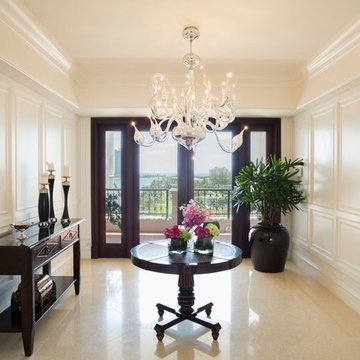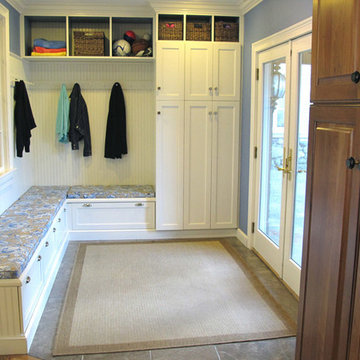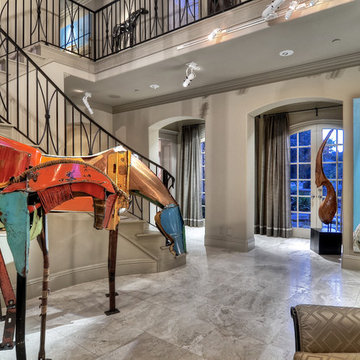両開きドア玄関 (セラミックタイルの床、ガラスドア) の写真
絞り込み:
資材コスト
並び替え:今日の人気順
写真 1〜20 枚目(全 185 枚)
1/4

Transitional modern interior design in Napa. Worked closely with clients to carefully choose colors, finishes, furnishings, and design details. Staircase made by SC Fabrication here in Napa. Entry hide bench available through Poor House.
Photos by Bryan Gray
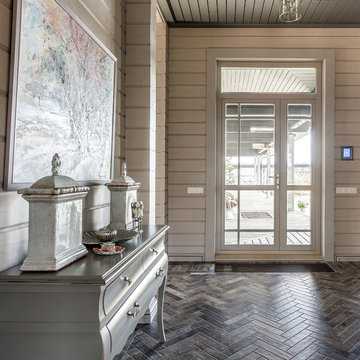
Фото:Роман Спиридонов
他の地域にある高級な中くらいなトランジショナルスタイルのおしゃれな玄関ドア (グレーの壁、セラミックタイルの床、茶色い床、ガラスドア) の写真
他の地域にある高級な中くらいなトランジショナルスタイルのおしゃれな玄関ドア (グレーの壁、セラミックタイルの床、茶色い床、ガラスドア) の写真
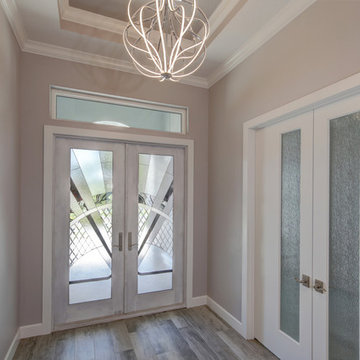
Artistic double door entry into the foyer. A private home office/den is located to the right
タンパにある中くらいなコンテンポラリースタイルのおしゃれな玄関ロビー (グレーの壁、セラミックタイルの床、ガラスドア、マルチカラーの床) の写真
タンパにある中くらいなコンテンポラリースタイルのおしゃれな玄関ロビー (グレーの壁、セラミックタイルの床、ガラスドア、マルチカラーの床) の写真
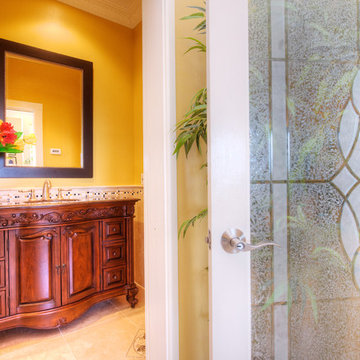
Located on a private quiet cul-de-sac on 0.6 acres of mostly level land with beautiful views of San Francisco Bay and Richmond Bridges, this spacious 6,119 square foot home was expanded and remodeled in 2010, featuring a 742 square foot 3-car garage with ample storage, 879 square foot covered outdoor limestone patios with overhead heat lamps, 800+ square foot limestone courtyard with fire pit, 2,400+ square foot paver driveway for parking 8 cars or basket ball court, a large black pool with hot tub and water fall. Living room with marble fireplace, wood paneled library with fireplace and built-in bookcases, spacious kitchen with 2 Subzero wine coolers, 3 refrigerators, 2 freezers, 2 microwave ovens, 2 islands plus eating bar, elegant dining room opening into the covered outdoor limestone dining patio; luxurious master suite with fireplace, vaulted ceilings, slate balconies with decorative iron railing and 2 custom maple cabinet closets; master baths with Jacuzzi tub, steam shower and electric radiant floors. Other features include a gym, a pool house with sauna and half bath, an office with separate entrance, ample storage, built-in stereo speakers, alarm and fire detector system and outdoor motion detector lighting.
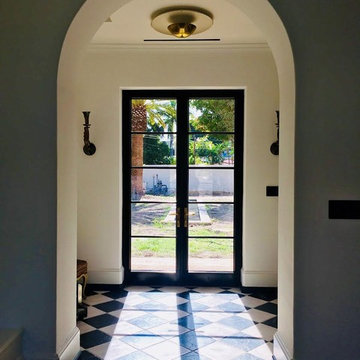
Work performed at Alexander Gorlin Architects
ニューヨークにあるモダンスタイルのおしゃれな玄関ロビー (白い壁、セラミックタイルの床、ガラスドア、マルチカラーの床) の写真
ニューヨークにあるモダンスタイルのおしゃれな玄関ロビー (白い壁、セラミックタイルの床、ガラスドア、マルチカラーの床) の写真
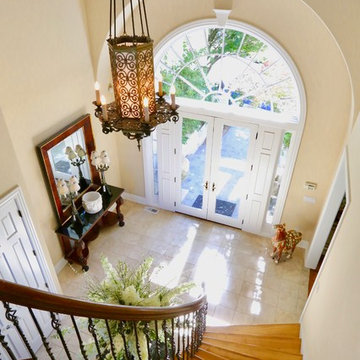
シアトルにある広いトラディショナルスタイルのおしゃれな玄関ロビー (ベージュの壁、セラミックタイルの床、ガラスドア) の写真
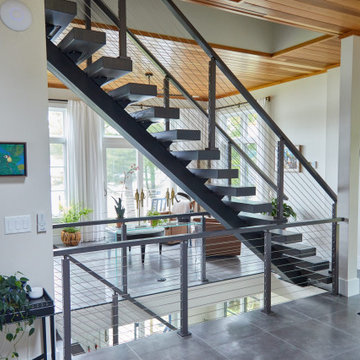
Cable Railing on Ash Floating Stairs
These Vermont homeowners were looking for a custom stair and railing system that saved space and kept their space open. For the materials, they chose to order two FLIGHT Systems. Their design decisions included a black stringer, colonial gray posts, and Ash treads with a Storm Gray finish. This finished project looks amazing when paired with the white interior and gray stone flooring, and pulls together the open views of the surrounding bay.
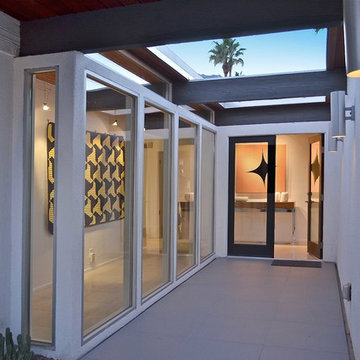
the atrium style entry was re-tiled in a matte light charcoal large format square tile.
Photo Credit: Henry Connell
ロサンゼルスにあるお手頃価格の小さなコンテンポラリースタイルのおしゃれな玄関ラウンジ (白い壁、セラミックタイルの床、ガラスドア) の写真
ロサンゼルスにあるお手頃価格の小さなコンテンポラリースタイルのおしゃれな玄関ラウンジ (白い壁、セラミックタイルの床、ガラスドア) の写真
両開きドア玄関 (セラミックタイルの床、ガラスドア) の写真
1

