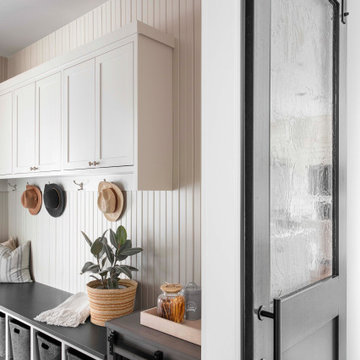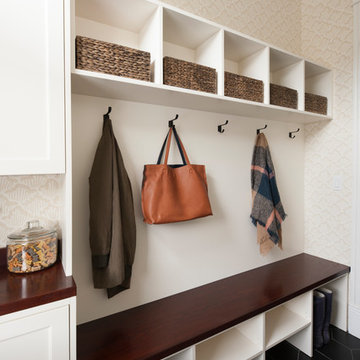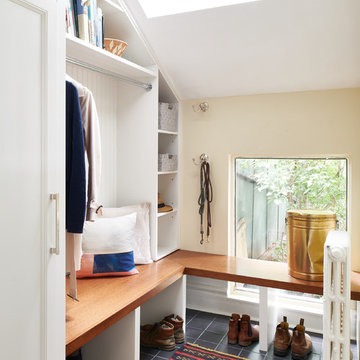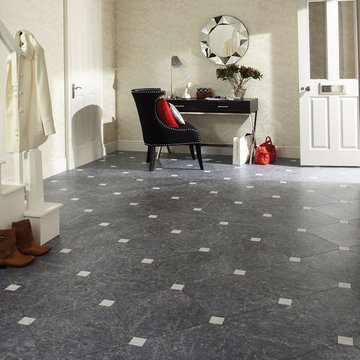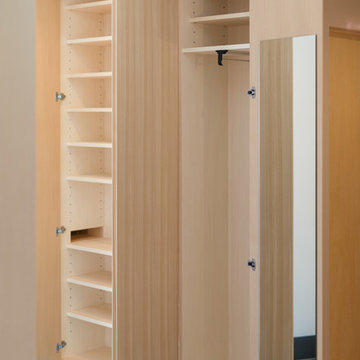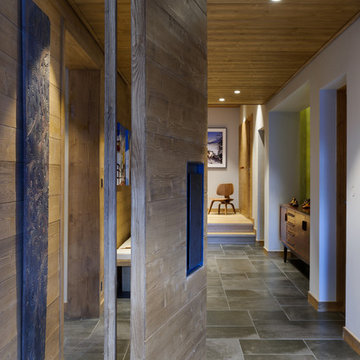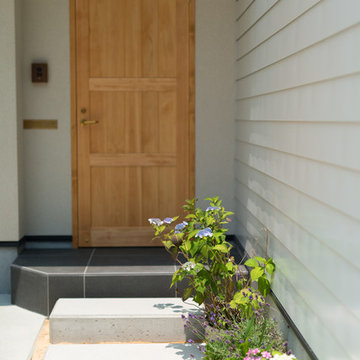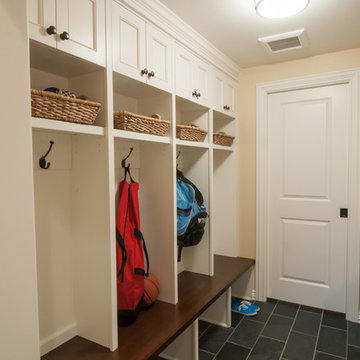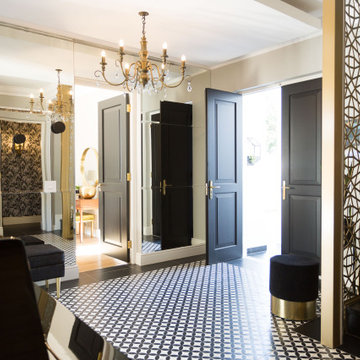玄関 (セラミックタイルの床、黒い床、ピンクの床、黄色い床、ベージュの壁) の写真
絞り込み:
資材コスト
並び替え:今日の人気順
写真 1〜20 枚目(全 35 枚)

Elizabeth Steiner Photography
シカゴにある高級な広いカントリー風のおしゃれな玄関 (ベージュの壁、セラミックタイルの床、黒いドア、黒い床) の写真
シカゴにある高級な広いカントリー風のおしゃれな玄関 (ベージュの壁、セラミックタイルの床、黒いドア、黒い床) の写真
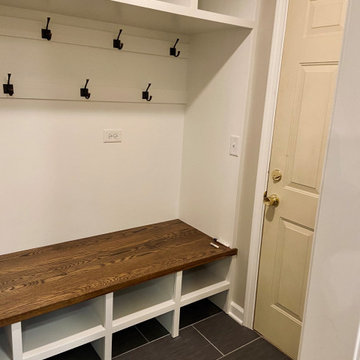
A great space to take off and put on your shoes! Comfortable space for the family to sit down and get ready for the day or the big games that day. Lots of over head storage for extra shoe, hats, and gloves!
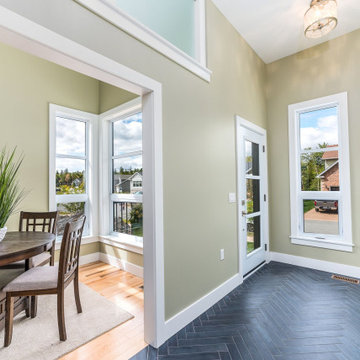
Bright and spacious entryway with dark herringbone tile.
他の地域にある中くらいなコンテンポラリースタイルのおしゃれな玄関ロビー (ベージュの壁、セラミックタイルの床、白いドア、黒い床) の写真
他の地域にある中くらいなコンテンポラリースタイルのおしゃれな玄関ロビー (ベージュの壁、セラミックタイルの床、白いドア、黒い床) の写真
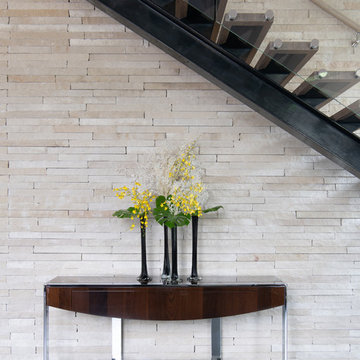
Brad Haines knows a thing or two about building things. The intensely creative and innovative founder of Oklahoma City-based Haines Capital is the driving force behind numerous successful companies including Bank 7 (NASDAQ BSVN), which proudly reported record year-end earnings since going public in September of last year. He has beautifully built, renovated, and personally thumb printed all of his commercial spaces and residences. “Our theory is to keep things sophisticated but comfortable,” Brad says.
That’s the exact approach he took in his personal haven in Nichols Hills, Oklahoma. Painstakingly renovated over the span of two years by Candeleria Foster Design-Build of Oklahoma City, his home boasts museum-white, authentic Venetian plaster walls and ceilings; charcoal tiled flooring; imported marble in the master bath; and a pretty kitchen you’ll want to emulate.
Reminiscent of an edgy luxury hotel, it is a vibe conjured by Cantoni designer Nicole George. “The new remodel plan was all about opening up the space and layering monochromatic color with lots of texture,” says Nicole, who collaborated with Brad on two previous projects. “The color palette is minimal, with charcoal, bone, amber, stone, linen and leather.”
“Sophisticated“Sophisticated“Sophisticated“Sophisticated“Sophisticated
Nicole helped oversee space planning and selection of interior finishes, lighting, furnishings and fine art for the entire 7,000-square-foot home. It is now decked top-to-bottom in pieces sourced from Cantoni, beginning with the custom-ordered console at entry and a pair of Glacier Suspension fixtures over the stairwell. “Every angle in the house is the result of a critical thought process,” Nicole says. “We wanted to make sure each room would be purposeful.”
To that end, “we reintroduced the ‘parlor,’ and also redefined the formal dining area as a bar and drink lounge with enough space for 10 guests to comfortably dine,” Nicole says. Brad’s parlor holds the Swing sectional customized in a silky, soft-hand charcoal leather crafted by prominent Italian leather furnishings company Gamma. Nicole paired it with the Kate swivel chair customized in a light grey leather, the sleek DK writing desk, and the Black & More bar cabinet by Malerba. “Nicole has a special design talent and adapts quickly to what we expect and like,” Brad says.
To create the restaurant-worthy dining space, Nicole brought in a black-satin glass and marble-topped dining table and mohair-velvet chairs, all by Italian maker Gallotti & Radice. Guests can take a post-dinner respite on the adjoining room’s Aston sectional by Gamma.
In the formal living room, Nicole paired Cantoni’s Fashion Affair club chairs with the Black & More cocktail table, and sofas sourced from Désirée, an Italian furniture upholstery company that creates cutting-edge yet comfortable pieces. The color-coordinating kitchen and breakfast area, meanwhile, hold a set of Guapa counter stools in ash grey leather, and the Ray dining table with light-grey leather Cattelan Italia chairs. The expansive loggia also is ideal for entertaining and lounging with the Versa grand sectional, the Ido cocktail table in grey aged walnut and Dolly chairs customized in black nubuck leather. Nicole made most of the design decisions, but, “she took my suggestions seriously and then put me in my place,” Brad says.
She had the master bedroom’s Marlon bed by Gamma customized in a remarkably soft black leather with a matching stitch and paired it with onyx gloss Black & More nightstands. “The furnishings absolutely complement the style,” Brad says. “They are high-quality and have a modern flair, but at the end of the day, are still comfortable and user-friendly.”
The end result is a home Brad not only enjoys, but one that Nicole also finds exceptional. “I honestly love every part of this house,” Nicole says. “Working with Brad is always an adventure but a privilege that I take very seriously, from the beginning of the design process to installation.”
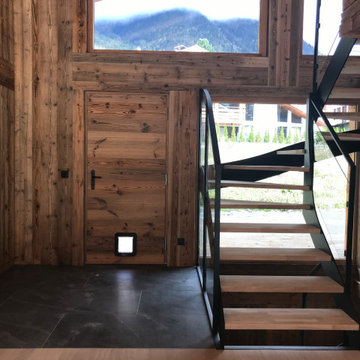
Hall d'entrée avec porte habillée en vieux bois brûlé soleil. Escalier en métal et chêne sur mesure. Bardage en vieux bois brulé soleil et sol en pierre noire. Placard d'entrée invisible en vieux bois brûlé soleil.
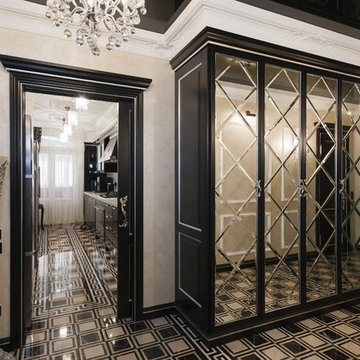
The interior consists of custom handmade products of natural wood, fretwork, stretched lacquered ceilings, OICOS decorative paints.
Study room is individually designed and built of ash-tree with use of natural fabrics. Apartment layout was changed: studio and bathroom were redesigned, two wardrobes added to bedroom, and sauna and moistureproof TV mounted on wall — to the bathroom.
Explication
1. Hallway – 20.63 м2
2. Guest bathroom – 4.82 м2
3. Study room – 17.11 м2
4. Living room – 36.27 м2
5. Dining room – 13.78 м2
6. Kitchen – 13.10 м2
7. Bathroom – 7.46 м2
8. Sauna – 2.71 м2
9. Bedroom – 24.51 м2
10. Nursery – 20.39 м2
11. Kitchen balcony – 6.67 м2
12. Bedroom balcony – 6.48 м2
Floor area – 160.78 м2
Balcony area – 13.15 м2
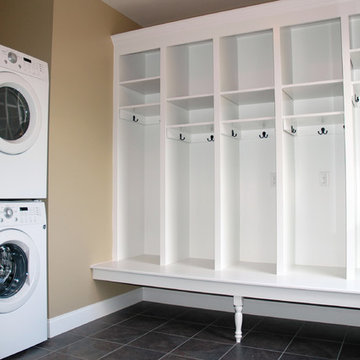
There are two laundry rooms in this home. This one has smaller stackable machines and open storage spaces (custom built) for each family member. Notice an outlet in each persons space to charge cell phones and other items.
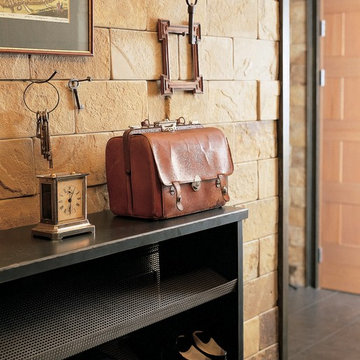
Старинные предметы - докторский чемоданчик, каретные часы, рамка для фотографии, ключи - подчеркивают возможности современного интерьера, и придают пространству определенный шарм.
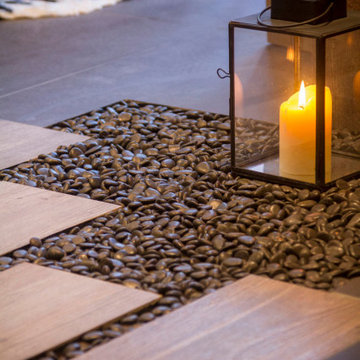
Pas japonais en grès cérame imitation bois, galet polis noirs.
Rénovation et réunification de 2 appartements Charlotte Perriand de 40m² en un seul.
Le concept de ce projet était de créer un pied-à-terre montagnard qui brise les idées reçues des appartements d’altitude traditionnels : ouverture maximale des espaces, orientation des pièces de vies sur la vue extérieure, optimisation des rangements.
L’appartement est constitué au rez-de-chaussée d’un hall d’entrée récupéré sur les communs, d’une grande cuisine avec coin déjeuner ouverte sur séjour, d’un salon, d’une salle de bains et d’un toilette séparé. L’étage est composé d’une chambre, d’un coin montagne et d’une grande suite parentale composée d’une chambre, d’un dressing, d’une salle d’eau et d’un toilette séparé.
Le passage au rez-de-chaussée formé par la découpe béton du mur de refend est marqué et mis en valeur par un passage japonais au sol composé de 4 pas en grès-cérame imitant un bois vieilli ainsi que de galets japonais.
Chaque pièce au rez-de-chaussée dispose de 2 options d’éclairage : un éclairage central par spots LED orientables et un éclairage périphérique par ruban LED.
Surface totale : 80 m²
Matériaux : feuille de pierre, pierre naturelle, vieux bois de récupération (ancienne grange), enduit plâtre, ardoise
Résidence Le Vogel, Les Arcs 1800 (Savoie)
2018 — livré
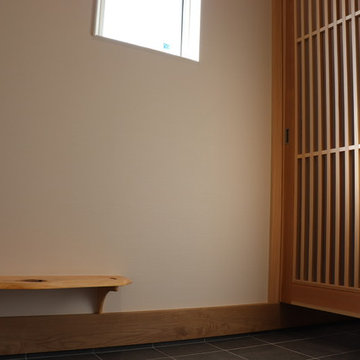
シューズクロークの引き戸は光、風を通し、目隠しにもなり、和のテイストを引き立てる格子デザイン
お施主様がお持ちになられた桧の板はベンチに加工
他の地域にあるラグジュアリーな中くらいな和風のおしゃれな玄関ホール (ベージュの壁、セラミックタイルの床、木目調のドア、黒い床) の写真
他の地域にあるラグジュアリーな中くらいな和風のおしゃれな玄関ホール (ベージュの壁、セラミックタイルの床、木目調のドア、黒い床) の写真
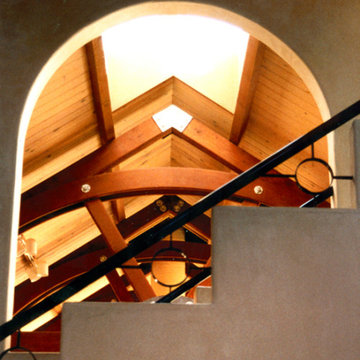
Stepping rail adds "whimsy" to the detailing. Unique metal railing design accentuates stepping theme. Buttery finishes come from integral color plaster walls. View from entry door through arched opening to bow-string truss ceiling of great room/ kitchen barn with skylight over kitchen
玄関 (セラミックタイルの床、黒い床、ピンクの床、黄色い床、ベージュの壁) の写真
1
