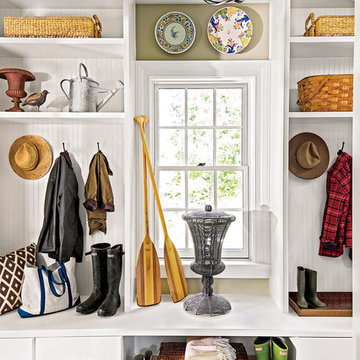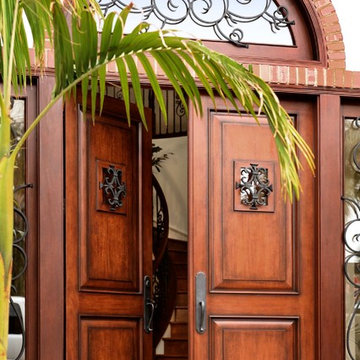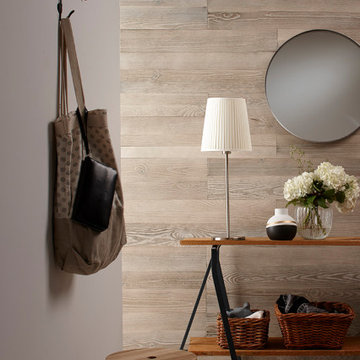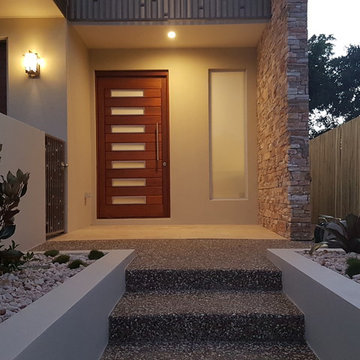玄関 (セラミックタイルの床、トラバーチンの床、ベージュの床) の写真
絞り込み:
資材コスト
並び替え:今日の人気順
写真 61〜80 枚目(全 2,331 枚)
1/4
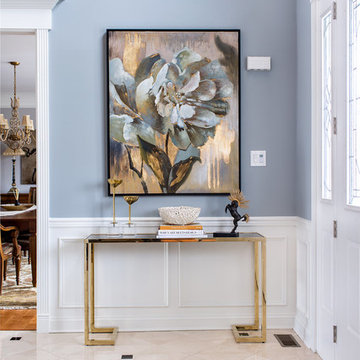
Beautiful textures and patterns make for a statement entry foyer.
Andrew Pitzer
ニューヨークにある高級な広いトランジショナルスタイルのおしゃれな玄関ロビー (青い壁、トラバーチンの床、白いドア、ベージュの床) の写真
ニューヨークにある高級な広いトランジショナルスタイルのおしゃれな玄関ロビー (青い壁、トラバーチンの床、白いドア、ベージュの床) の写真
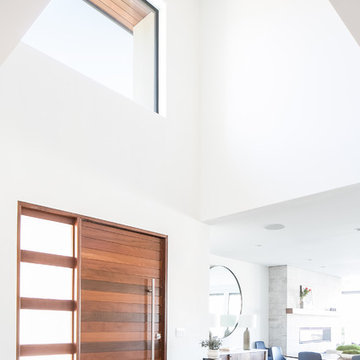
The entry to this modern home features a wood pivot door and sidelight to echo the Ipe siding on the exterior of the home. A metal entry console gives the family a place to store their items, while not obstructing the view of the water beyond. Photography by Ryan Garvin.
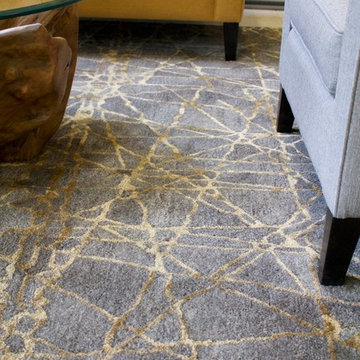
Art & Interiors by Savage Designs
バンクーバーにある高級な中くらいなコンテンポラリースタイルのおしゃれな玄関ロビー (グレーの壁、セラミックタイルの床、ガラスドア、ベージュの床) の写真
バンクーバーにある高級な中くらいなコンテンポラリースタイルのおしゃれな玄関ロビー (グレーの壁、セラミックタイルの床、ガラスドア、ベージュの床) の写真
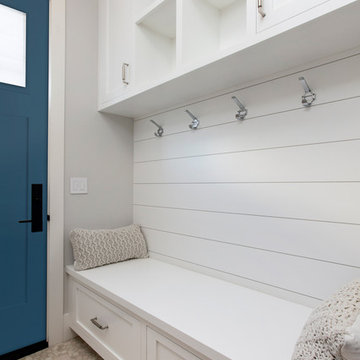
This is a modern farmhouse or coastal style mudroom with a Shiplap inset wall and a blue Craftsman Heritage Series Door. The coat hooks are a nice addition creating even more versatility to the design. The all-around white is why coastal comes to mind. The White colors all overlapping creates a fluidity throughout the space.

シアトルにあるラグジュアリーな広いトラディショナルスタイルのおしゃれな玄関ホール (ベージュの壁、ベージュの床、セラミックタイルの床、木目調のドア) の写真
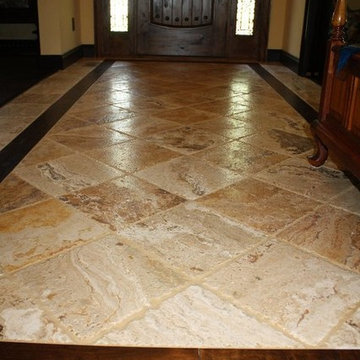
Natural Stone with wood border by Hardwood Floors & More, Inc.
アトランタにある高級な中くらいなトラディショナルスタイルのおしゃれな玄関ホール (ベージュの壁、トラバーチンの床、濃色木目調のドア、ベージュの床) の写真
アトランタにある高級な中くらいなトラディショナルスタイルのおしゃれな玄関ホール (ベージュの壁、トラバーチンの床、濃色木目調のドア、ベージュの床) の写真
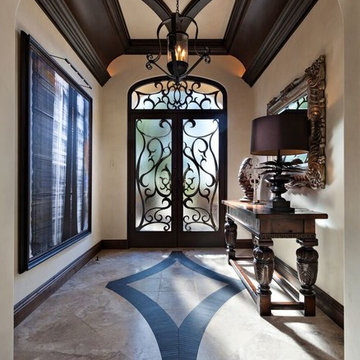
Pam Singleton | Image Photography
フェニックスにあるラグジュアリーな広い地中海スタイルのおしゃれな玄関ロビー (白い壁、トラバーチンの床、茶色いドア、ベージュの床) の写真
フェニックスにあるラグジュアリーな広い地中海スタイルのおしゃれな玄関ロビー (白い壁、トラバーチンの床、茶色いドア、ベージュの床) の写真
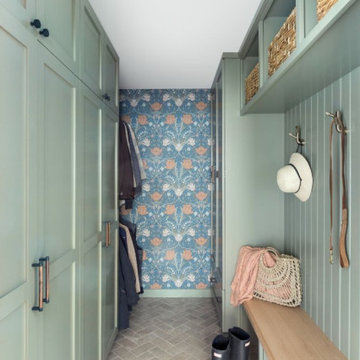
We planned a thoughtful redesign of this beautiful home while retaining many of the existing features. We wanted this house to feel the immediacy of its environment. So we carried the exterior front entry style into the interiors, too, as a way to bring the beautiful outdoors in. In addition, we added patios to all the bedrooms to make them feel much bigger. Luckily for us, our temperate California climate makes it possible for the patios to be used consistently throughout the year.
The original kitchen design did not have exposed beams, but we decided to replicate the motif of the 30" living room beams in the kitchen as well, making it one of our favorite details of the house. To make the kitchen more functional, we added a second island allowing us to separate kitchen tasks. The sink island works as a food prep area, and the bar island is for mail, crafts, and quick snacks.
We designed the primary bedroom as a relaxation sanctuary – something we highly recommend to all parents. It features some of our favorite things: a cognac leather reading chair next to a fireplace, Scottish plaid fabrics, a vegetable dye rug, art from our favorite cities, and goofy portraits of the kids.
---
Project designed by Courtney Thomas Design in La Cañada. Serving Pasadena, Glendale, Monrovia, San Marino, Sierra Madre, South Pasadena, and Altadena.
For more about Courtney Thomas Design, see here: https://www.courtneythomasdesign.com/
To learn more about this project, see here:
https://www.courtneythomasdesign.com/portfolio/functional-ranch-house-design/
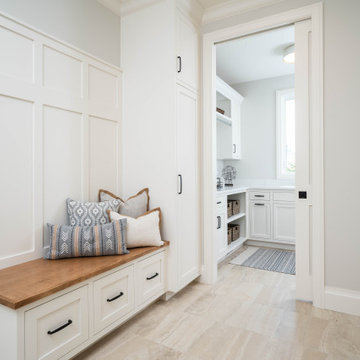
Large mudroom with built-in storage and a wood-topped bench leads to the laundry room
グランドラピッズにある中くらいなカントリー風のおしゃれな玄関 (グレーの壁、セラミックタイルの床、ベージュの床、パネル壁) の写真
グランドラピッズにある中くらいなカントリー風のおしゃれな玄関 (グレーの壁、セラミックタイルの床、ベージュの床、パネル壁) の写真
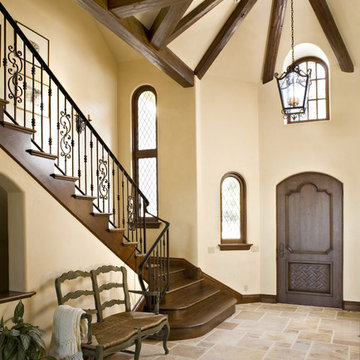
Custom ironwork and reclaimed beams create a distinguished entryway for this french country home in Pebble Beach.
他の地域にあるコンテンポラリースタイルのおしゃれな玄関ロビー (ベージュの壁、濃色木目調のドア、トラバーチンの床、ベージュの床) の写真
他の地域にあるコンテンポラリースタイルのおしゃれな玄関ロビー (ベージュの壁、濃色木目調のドア、トラバーチンの床、ベージュの床) の写真
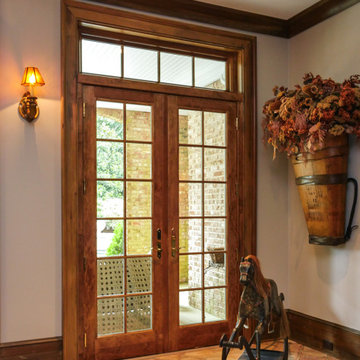
Handsome entryway with new wood interior window and French doors we installed. This lovely picture window and French door combination looks great in this warm and welcoming space with stone tile flooring and wood trim. Get started replacing your windows with Renewal by Andersen of Georgia, serving the entire state.
Find out more about replacing your home windows -- Contact Us Today! (800) 352-6581
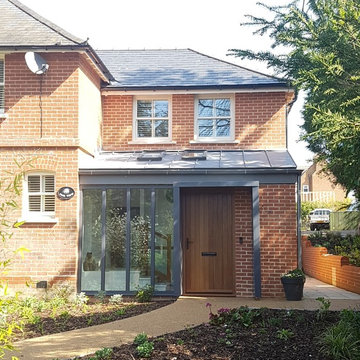
Contemporary front door access into 3 storey side extension.
ハンプシャーにある高級な中くらいなトランジショナルスタイルのおしゃれな玄関ドア (白い壁、セラミックタイルの床、木目調のドア、ベージュの床) の写真
ハンプシャーにある高級な中くらいなトランジショナルスタイルのおしゃれな玄関ドア (白い壁、セラミックタイルの床、木目調のドア、ベージュの床) の写真
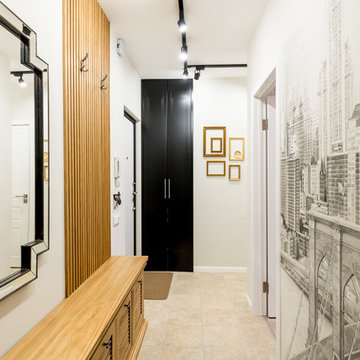
В нише рядом со входной дверью решили разместить стиральную машинку, над машинкой предусмотрели несколько полок и таким образом получилась мини постирочная.
Фото: Василий Буланов
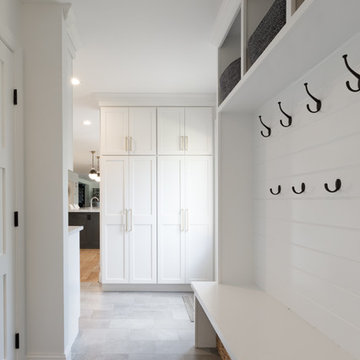
This colonial home in Penn Valley, PA, needed a complete interior renovation. Working closely with the owners, we renovated all three floors plus the basement. Now the house is bright and light, featuring open layouts, loads of natural light, and a clean design maximizing family living areas. Highlights include:
- creating a guest suite in the third floor/attic
- installing custom millwork and moulding in the curved staircase and foyer
- creating a stunning, contemporary kitchen, with marble counter tops, white subway tile back splash, and an eating nook.
RUDLOFF Custom Builders has won Best of Houzz for Customer Service in 2014, 2015 2016 and 2017. We also were voted Best of Design in 2016, 2017 and 2018, which only 2% of professionals receive. Rudloff Custom Builders has been featured on Houzz in their Kitchen of the Week, What to Know About Using Reclaimed Wood in the Kitchen as well as included in their Bathroom WorkBook article. We are a full service, certified remodeling company that covers all of the Philadelphia suburban area. This business, like most others, developed from a friendship of young entrepreneurs who wanted to make a difference in their clients’ lives, one household at a time. This relationship between partners is much more than a friendship. Edward and Stephen Rudloff are brothers who have renovated and built custom homes together paying close attention to detail. They are carpenters by trade and understand concept and execution. RUDLOFF CUSTOM BUILDERS will provide services for you with the highest level of professionalism, quality, detail, punctuality and craftsmanship, every step of the way along our journey together.
Specializing in residential construction allows us to connect with our clients early on in the design phase to ensure that every detail is captured as you imagined. One stop shopping is essentially what you will receive with RUDLOFF CUSTOM BUILDERS from design of your project to the construction of your dreams, executed by on-site project managers and skilled craftsmen. Our concept, envision our client’s ideas and make them a reality. Our mission; CREATING LIFETIME RELATIONSHIPS BUILT ON TRUST AND INTEGRITY.
Photo credit: JMB Photoworks
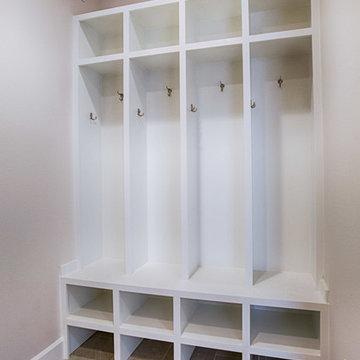
Mud room with custom storage cubbies
シアトルにあるトラディショナルスタイルのおしゃれなマッドルーム (グレーの壁、セラミックタイルの床、ベージュの床) の写真
シアトルにあるトラディショナルスタイルのおしゃれなマッドルーム (グレーの壁、セラミックタイルの床、ベージュの床) の写真
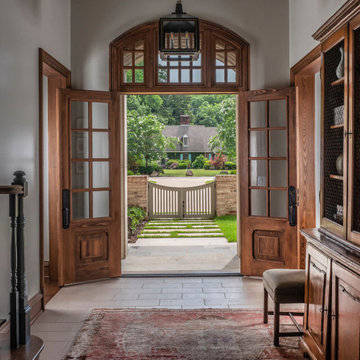
This home was built in an infill lot in an older, established, East Memphis neighborhood. We wanted to make sure that the architecture fits nicely into the mature neighborhood context. The clients enjoy the architectural heritage of the English Cotswold and we have created an updated/modern version of this style with all of the associated warmth and charm. As with all of our designs, having a lot of natural light in all the spaces is very important. The main gathering space has a beamed ceiling with windows on multiple sides that allows natural light to filter throughout the space and also contains an English fireplace inglenook. The interior woods and exterior materials including the brick and slate roof were selected to enhance that English cottage architecture.
Builder: Eddie Kircher Construction
Interior Designer: Rhea Crenshaw Interiors
Photographer: Ross Group Creative
玄関 (セラミックタイルの床、トラバーチンの床、ベージュの床) の写真
4
